Family Room Design Photos with a Freestanding TV and Wallpaper
Refine by:
Budget
Sort by:Popular Today
81 - 100 of 280 photos
Item 1 of 3
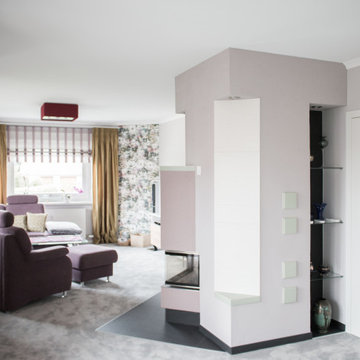
Photo of a large contemporary enclosed family room in Dresden with purple walls, carpet, a wood stove, a tile fireplace surround, a freestanding tv, wallpaper and wallpaper.
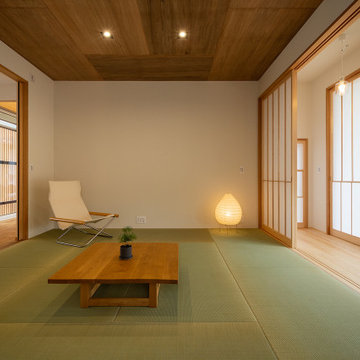
ラワン合板で仕上げられた天井と雪見障子がマッチした和室。
畳も熊本産のイ草を使用し、最高級の和室となりました。
障子からの優しい光に包まれる落ち着きのある空間です。
This is an example of a large enclosed family room in Other with tatami floors, wood, wallpaper, beige walls, no fireplace, a freestanding tv and green floor.
This is an example of a large enclosed family room in Other with tatami floors, wood, wallpaper, beige walls, no fireplace, a freestanding tv and green floor.
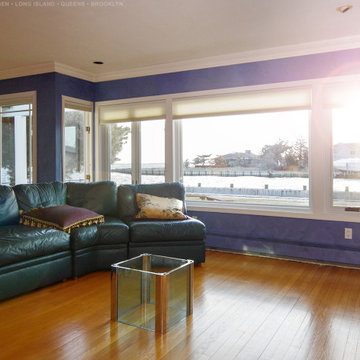
New wall of windows and patio doors we installed in this amazing south shore home. These white window combinations and sliding glass doors face out onto the water and look gorgeous in this modern room with wood floors and leather furniture. Get started replacing the windows in your home with Renewal by Andersen of Long Island, serving Suffolk, Nassau, Queens and Brooklyn.
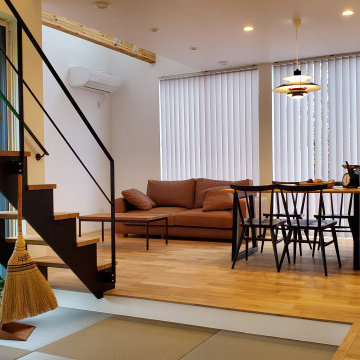
玄関ホールを過ぎると見えるLDKと畳コーナー。
鉄骨階段とルイスポールセンPH5が目を引きます。
This is an example of a mid-sized scandinavian open concept family room in Other with white walls, medium hardwood floors, no fireplace, a freestanding tv, brown floor, wallpaper and wallpaper.
This is an example of a mid-sized scandinavian open concept family room in Other with white walls, medium hardwood floors, no fireplace, a freestanding tv, brown floor, wallpaper and wallpaper.
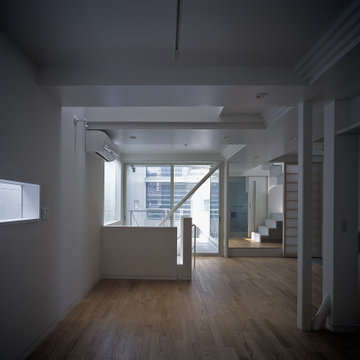
子世帯LDK・昼景
This is an example of a mid-sized contemporary open concept family room in Tokyo with a library, white walls, medium hardwood floors, no fireplace, a freestanding tv, brown floor, timber and wallpaper.
This is an example of a mid-sized contemporary open concept family room in Tokyo with a library, white walls, medium hardwood floors, no fireplace, a freestanding tv, brown floor, timber and wallpaper.
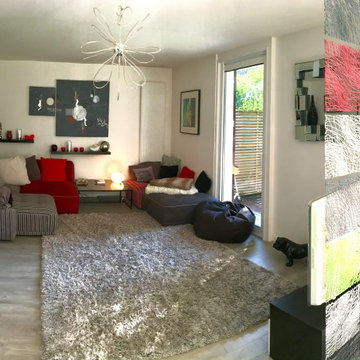
Grand salon très modulable avec des canapés composés de modules indépendants. Le salon varie énormément en fonction des saisons et des envies des habitants. Ici avec la télévision qui sert de séparation d'avec la partie salle à manger, dissimulée derrière un rideau de plexiglass suspendu.
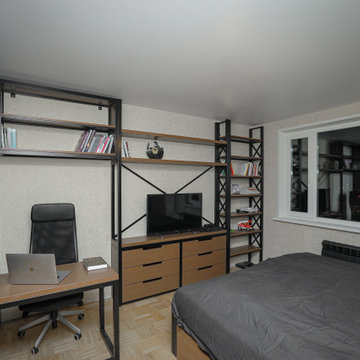
Книжный стеллаж, консоль для TV и игровой консоли с полками и ящиками для хранения различных вещей, 2 платяных шкафа, в одном из которых есть ящики для хранения вещей, рабочая зона и подвесная полка. Все ящики запираются на ключ (он единый для всех ящиков) для того, чтобы маленький ребёнок не смог их открыть. Материалы: каркас из металлической трубы 40Х40 мм, несколько элементов из трубы 20Х20 мм в порошковой покраске, натуральный дуб с покрытием лазурью, фурнитура Blum.
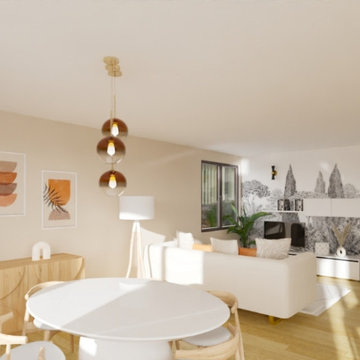
Ce projet a été réalisé pour moderniser une pièce de vie dans l'optique de vendre la maison et de projeter le client dans l'espace grâce à la 3D.
La pièce se devait donc sobre pour plaire au plus grand nombre, j'ai choisi des couleurs neutres comme le beige et le blanc qui viennent apporter de la luminosité. Le avant rendait la pièce sombre avec un carrelage peu moderne, il fallait montrer tout le potentiel de cette maison en y apportant la lumière.
J'ai également apporté un esprit naturel avec le bois, le marbre et les plantes pour rappeler l'esprit de campagne de la maison.
Pour créer l'effet "wow" j'ai ajouté des touches de orange qui réhaussent les couleurs neutres, et un papier peint panoramique noir et blanc !
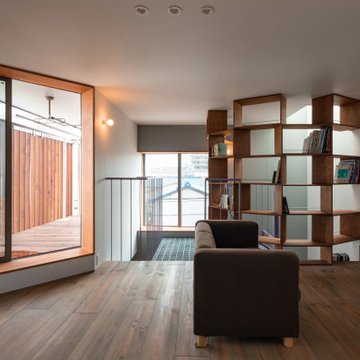
Inspiration for a modern open concept family room in Other with a library, grey walls, medium hardwood floors, a freestanding tv, grey floor, wallpaper and wallpaper.
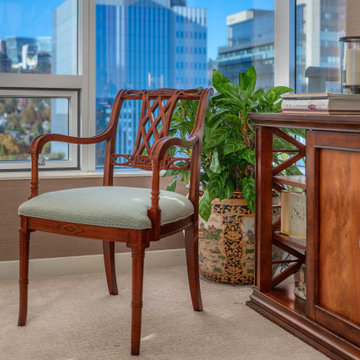
This small two-bedroom condo was converted to a small tv viewing room. it has a lot of bang for the buck. Grass cloth wall covering give the space the right amount of texture that warms the room and becomes a unique space in a tower of same nondescript modern design.
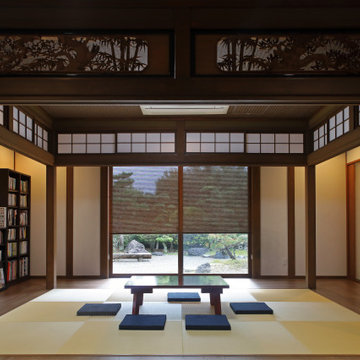
Design ideas for an expansive asian open concept family room in Other with a library, white walls, medium hardwood floors, a freestanding tv, brown floor, wallpaper and wallpaper.
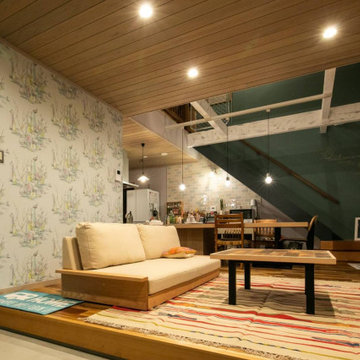
玄関とリビング
Mid-sized contemporary open concept family room in Other with multi-coloured walls, medium hardwood floors, a freestanding tv, timber and wallpaper.
Mid-sized contemporary open concept family room in Other with multi-coloured walls, medium hardwood floors, a freestanding tv, timber and wallpaper.
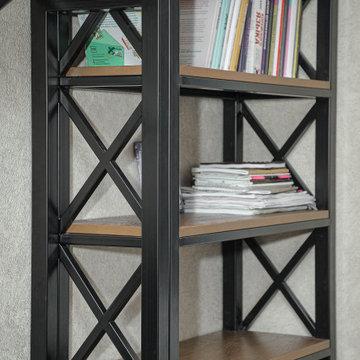
Книжный стеллаж, консоль для TV и игровой консоли с полками и ящиками для хранения различных вещей. Материалы: каркас из металлической трубы 40Х40 мм, несколько элементов из трубы 20Х20 мм в порошковой покраске, натуральный дуб с покрытием лазурью, фурнитура Blum.
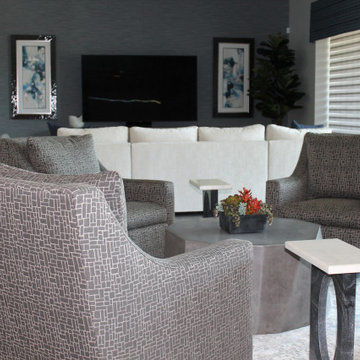
A very large room has two main zones of seating. The first has a custom designed sofa with dual chaises, accent chairs, a petrified wood coffee table,and a media entertainment cabinet . The feature wall is clad in a unique textural blue toned wall covering. The abstract art flanking the television is from a local artist. The second seating area has 4 custom designed swivel chairs, a concrete coffee table and (2) marble drink tables. Each area has beautiful area carpets which define them visually and add color and pattern.
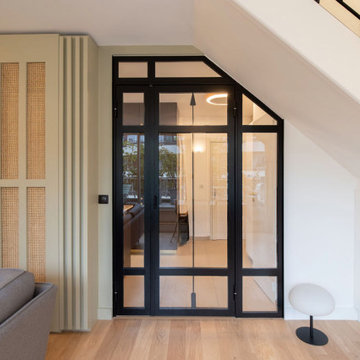
Entièrement repensée, la salle de séjour fait la par belle au sur-mesure. Verrière rappelant le garde corps de l'escalier, bibliothèque et enfilade en MdF peint avec incrustation de cannage pour laisser le radiateur respirer.
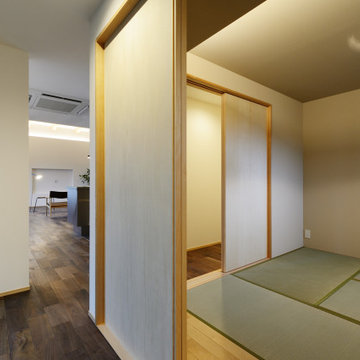
子世帯側の小さな和室。間接照明の柔らかい光に照らされるモダンでありながら、ほっこりとできる空間です。客間や、小さなお子様のお昼寝部屋として利用します。
Photo of a mid-sized scandinavian family room in Other with white walls, tatami floors, no fireplace, a freestanding tv, green floor, wallpaper and wallpaper.
Photo of a mid-sized scandinavian family room in Other with white walls, tatami floors, no fireplace, a freestanding tv, green floor, wallpaper and wallpaper.
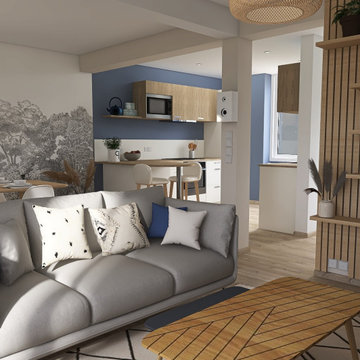
Design ideas for a mid-sized scandinavian open concept family room in Other with blue walls, light hardwood floors, no fireplace, a freestanding tv, beige floor and wallpaper.
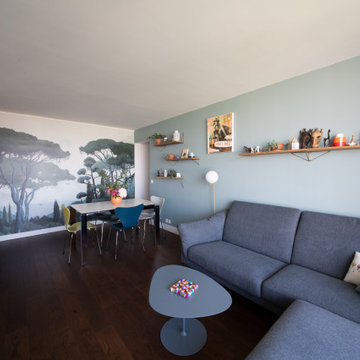
L'aménagement du séjour et de la salle à manger a été modifié afin d'obtenir une atmosphère cosy ainsi qu'une optimisation maximale de l'espace. Le mur faisant face aux baies vitrées est décoré d'un papier peint de type fresque de chez Papermint. Il donne de la couleur, du style et de la profondeur à la pièce.
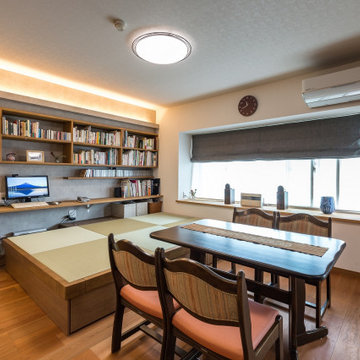
キッチンの横に小上がりの畳スペースを設けました。低かった梁を利用して間接照明を取り入れました。
畳の下にも日頃つかわない本やアルバムなど収納できますし、段差を設けたことによって出窓越しの景色も見やすいでしょう。お孫さんが来られたら、畳で遊んでも昼寝しても最適なスペースです。
Inspiration for a family room in Fukuoka with white walls, plywood floors, a freestanding tv, multi-coloured floor, wallpaper and wallpaper.
Inspiration for a family room in Fukuoka with white walls, plywood floors, a freestanding tv, multi-coloured floor, wallpaper and wallpaper.
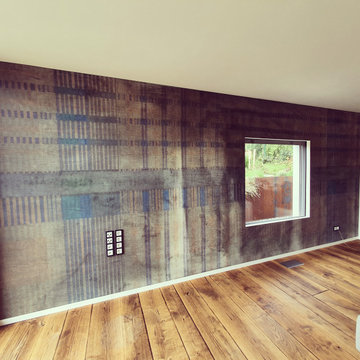
Tapezierarbeiten einer italienischen Designtapete von Wall & Deco.
Design ideas for a mid-sized country open concept family room in Munich with white walls, medium hardwood floors, no fireplace, a freestanding tv, brown floor and wallpaper.
Design ideas for a mid-sized country open concept family room in Munich with white walls, medium hardwood floors, no fireplace, a freestanding tv, brown floor and wallpaper.
Family Room Design Photos with a Freestanding TV and Wallpaper
5