All Fireplace Surrounds Family Room Design Photos with a Freestanding TV
Refine by:
Budget
Sort by:Popular Today
1 - 20 of 4,584 photos
Item 1 of 3

This lovely little modern farmhouse is located at the base of the foothills in one of Boulder’s most prized neighborhoods. Tucked onto a challenging narrow lot, this inviting and sustainably designed 2400 sf., 4 bedroom home lives much larger than its compact form. The open floor plan and vaulted ceilings of the Great room, kitchen and dining room lead to a beautiful covered back patio and lush, private back yard. These rooms are flooded with natural light and blend a warm Colorado material palette and heavy timber accents with a modern sensibility. A lyrical open-riser steel and wood stair floats above the baby grand in the center of the home and takes you to three bedrooms on the second floor. The Master has a covered balcony with exposed beamwork & warm Beetle-kill pine soffits, framing their million-dollar view of the Flatirons.
Its simple and familiar style is a modern twist on a classic farmhouse vernacular. The stone, Hardie board siding and standing seam metal roofing create a resilient and low-maintenance shell. The alley-loaded home has a solar-panel covered garage that was custom designed for the family’s active & athletic lifestyle (aka “lots of toys”). The front yard is a local food & water-wise Master-class, with beautiful rain-chains delivering roof run-off straight to the family garden.

Shiplap and a center beam added to these vaulted ceilings makes the room feel airy and casual.
Mid-sized country open concept family room in Denver with grey walls, carpet, a standard fireplace, a brick fireplace surround, a freestanding tv, grey floor and timber.
Mid-sized country open concept family room in Denver with grey walls, carpet, a standard fireplace, a brick fireplace surround, a freestanding tv, grey floor and timber.
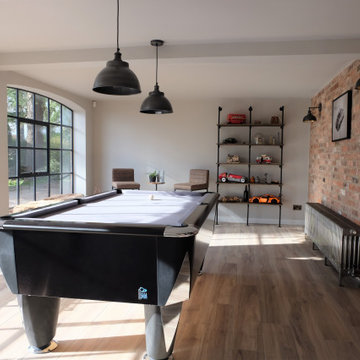
Design ideas for a large industrial open concept family room in Other with a game room, grey walls, ceramic floors, a wood stove, a brick fireplace surround, a freestanding tv and brown floor.
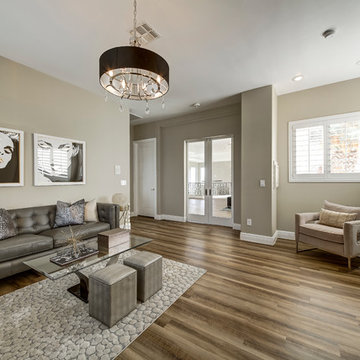
This is an example of a mid-sized contemporary loft-style family room in Las Vegas with beige walls, dark hardwood floors, no fireplace, a stone fireplace surround, a freestanding tv and brown floor.
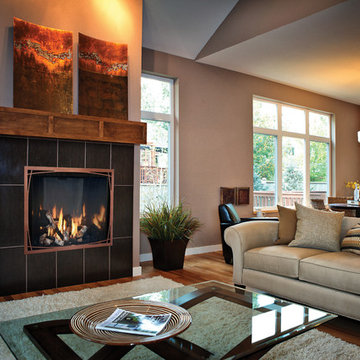
Design ideas for a large transitional open concept family room in Cedar Rapids with beige walls, medium hardwood floors, a standard fireplace, a tile fireplace surround, a freestanding tv and brown floor.
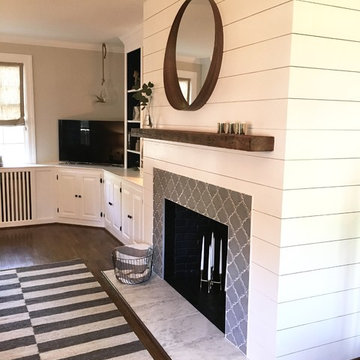
This is an example of a mid-sized transitional open concept family room in Richmond with white walls, dark hardwood floors, a standard fireplace, a tile fireplace surround and a freestanding tv.
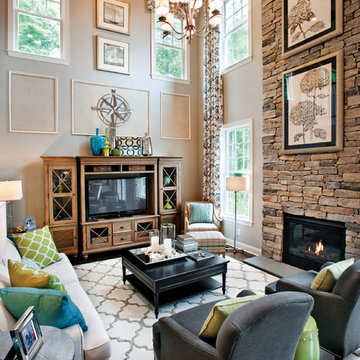
Taylor Photo
Transitional open concept family room in Chicago with beige walls, a standard fireplace, a stone fireplace surround and a freestanding tv.
Transitional open concept family room in Chicago with beige walls, a standard fireplace, a stone fireplace surround and a freestanding tv.
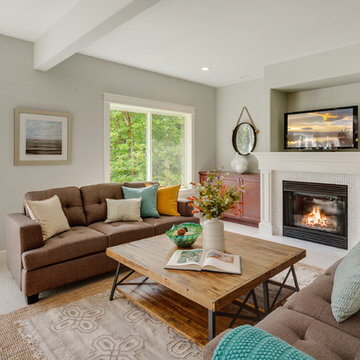
HD Estates
Inspiration for a transitional open concept family room in Seattle with carpet, a standard fireplace, a freestanding tv and a tile fireplace surround.
Inspiration for a transitional open concept family room in Seattle with carpet, a standard fireplace, a freestanding tv and a tile fireplace surround.
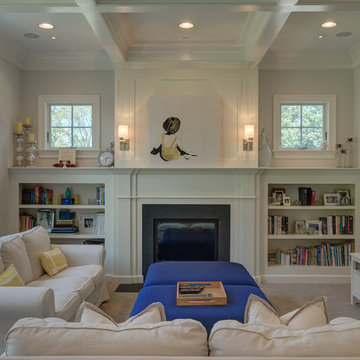
Weaver Images
Photo of a mid-sized enclosed family room in Other with white walls, carpet, a standard fireplace, a wood fireplace surround and a freestanding tv.
Photo of a mid-sized enclosed family room in Other with white walls, carpet, a standard fireplace, a wood fireplace surround and a freestanding tv.

The Family Room included a sofa, coffee table, and piano that the family wanted to keep. We wanted to ensure that this space worked with higher volumes of foot traffic, more frequent use, and of course… the occasional spills. We used an indoor/outdoor rug that is soft underfoot and brought in the beautiful coastal aquas and blues with it. A sturdy oak cabinet atop brass metal legs makes for an organized place to stash games, art supplies, and toys to keep the family room neat and tidy, while still allowing for a space to live.
Even the remotes and video game controllers have their place. Behind the media stand is a feature wall, done by our contractor per our design, which turned out phenomenally! It features an exaggerated and unique diamond pattern.
We love to design spaces that are just as functional, as they are beautiful.
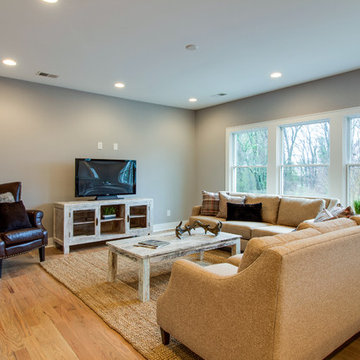
This is an example of a large traditional open concept family room in Nashville with grey walls, light hardwood floors, a standard fireplace, a tile fireplace surround, a freestanding tv and brown floor.
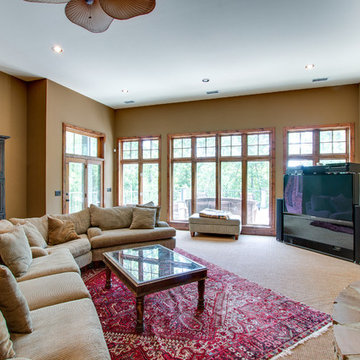
This is an example of a large country open concept family room in Nashville with a home bar, beige walls, carpet, a standard fireplace, a stone fireplace surround, a freestanding tv and beige floor.
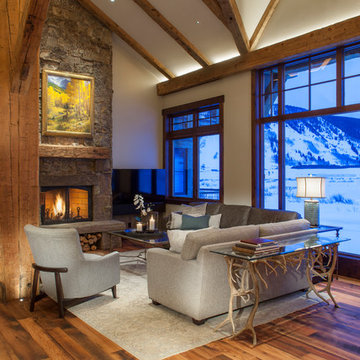
James Ray Spahn
Country open concept family room in Denver with white walls, medium hardwood floors, a standard fireplace, a stone fireplace surround, a freestanding tv and brown floor.
Country open concept family room in Denver with white walls, medium hardwood floors, a standard fireplace, a stone fireplace surround, a freestanding tv and brown floor.
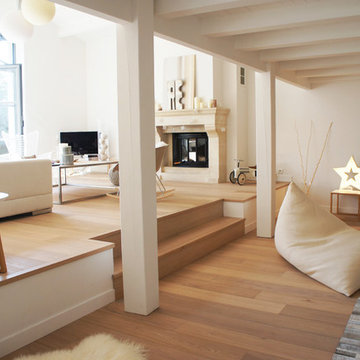
Design ideas for a large contemporary open concept family room in Nantes with white walls, medium hardwood floors, a standard fireplace, a stone fireplace surround and a freestanding tv.
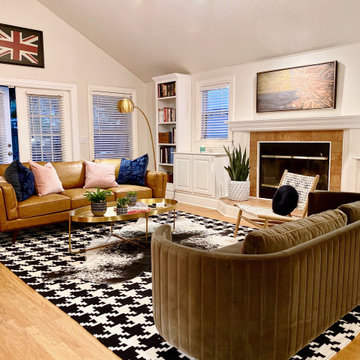
Large eclectic enclosed family room in Tampa with white walls, light hardwood floors, a standard fireplace, a tile fireplace surround, a freestanding tv and beige floor.
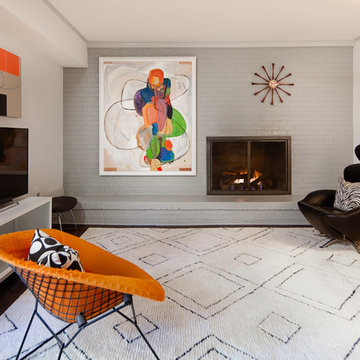
Living room designed with great care. Fireplace is lit.
Design ideas for a mid-sized midcentury family room in Charlotte with dark hardwood floors, a standard fireplace, a brick fireplace surround, grey walls and a freestanding tv.
Design ideas for a mid-sized midcentury family room in Charlotte with dark hardwood floors, a standard fireplace, a brick fireplace surround, grey walls and a freestanding tv.
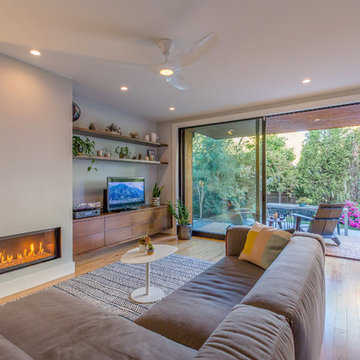
Modern family room addition with walnut built-ins, floating shelves and linear gas fireplace.
Design ideas for a small modern enclosed family room in Portland with beige walls, light hardwood floors, a standard fireplace, a plaster fireplace surround and a freestanding tv.
Design ideas for a small modern enclosed family room in Portland with beige walls, light hardwood floors, a standard fireplace, a plaster fireplace surround and a freestanding tv.
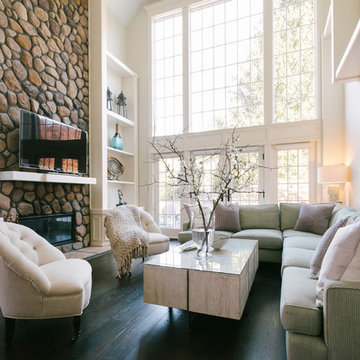
Large transitional open concept family room in New York with white walls, dark hardwood floors, a ribbon fireplace, a stone fireplace surround, a freestanding tv and black floor.
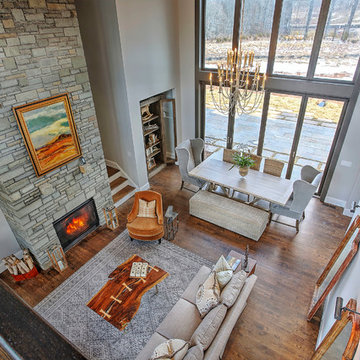
This is an example of a large country open concept family room in New York with grey walls, medium hardwood floors, a standard fireplace, a stone fireplace surround, a freestanding tv and brown floor.
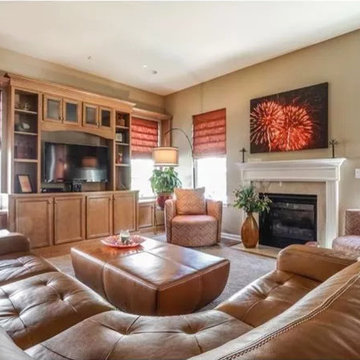
Design ideas for a mid-sized transitional open concept family room in Other with brown walls, medium hardwood floors, a standard fireplace, a wood fireplace surround, a freestanding tv and brown floor.
All Fireplace Surrounds Family Room Design Photos with a Freestanding TV
1