Family Room Design Photos with a Game Room and a Concealed TV
Refine by:
Budget
Sort by:Popular Today
1 - 20 of 175 photos
Item 1 of 3
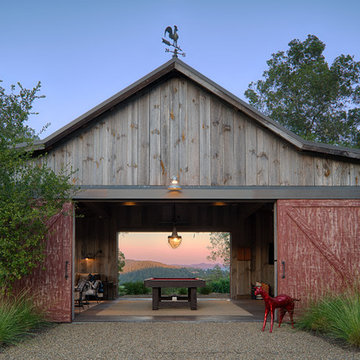
Technical Imagery Studios
Inspiration for an expansive country enclosed family room in San Francisco with a game room, grey walls, concrete floors, no fireplace, a stone fireplace surround, a concealed tv and brown floor.
Inspiration for an expansive country enclosed family room in San Francisco with a game room, grey walls, concrete floors, no fireplace, a stone fireplace surround, a concealed tv and brown floor.
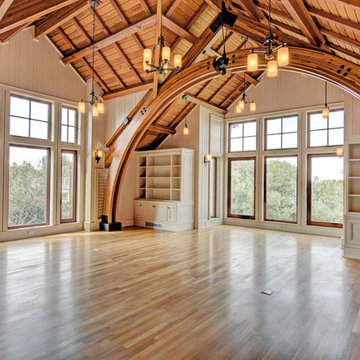
Large arts and crafts loft-style family room in Other with a game room, light hardwood floors, a concealed tv and beige floor.
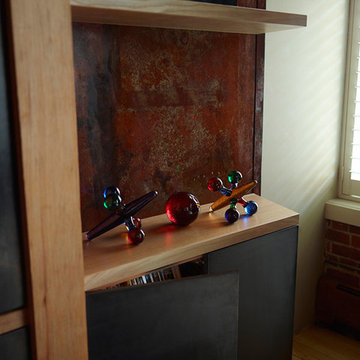
Built-in shelving unit and media wall. Fir beams, steel I-beam, patinated steel, solid rift oak cantilevered shelving. photo by Miller Photographics
Inspiration for a large modern enclosed family room in Denver with a game room, green walls, medium hardwood floors, a concealed tv and orange floor.
Inspiration for a large modern enclosed family room in Denver with a game room, green walls, medium hardwood floors, a concealed tv and orange floor.
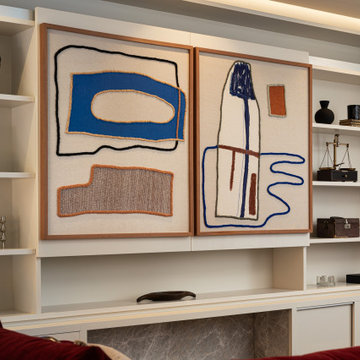
Joinery with concealed TV
Mid-sized contemporary loft-style family room in London with a game room, beige walls and a concealed tv.
Mid-sized contemporary loft-style family room in London with a game room, beige walls and a concealed tv.

In this room, we've framed the Dedale Vintage mural wallcovering by Coordonne like a piece of artwork. This distinctive choice adds a captivating and artistic focal point to the space, demonstrating that inspiration can take various forms.
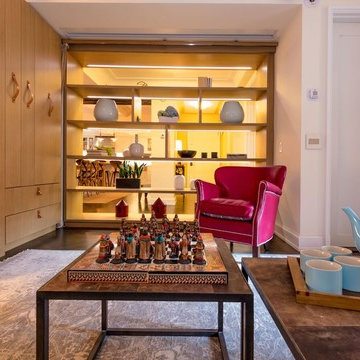
Global style design with a French influence. The Furnishings are drawn from a wide range of cultural influences, from hand-loomed Tibetan silk rugs to English leather window banquette, and comfortable velvet sofas, to custom millwork. Modern technology complements the entire’s home charm.
This room is an office/ guest bedroom/projection room. The projector screen recesses in the ceiling.- Drapes adds privacy when needed for overnight guests - The millwork hosts closet and other storage needs.
The office millwork custom desk integrates a large printer.
Photo credit: Francis Augustine
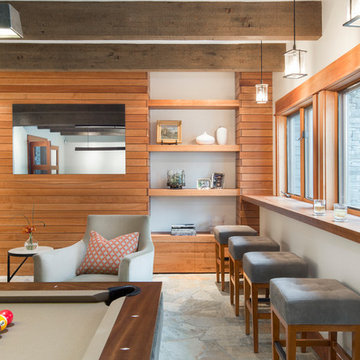
A custom home in Jackson, Wyoming
Inspiration for a large contemporary enclosed family room in Other with a game room, white walls, a concealed tv and no fireplace.
Inspiration for a large contemporary enclosed family room in Other with a game room, white walls, a concealed tv and no fireplace.
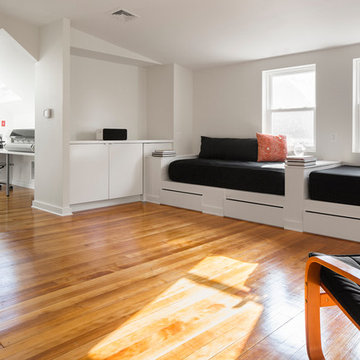
Built in beds / sofas with storage below
This is an example of a mid-sized contemporary loft-style family room in Providence with a game room, white walls, light hardwood floors, no fireplace and a concealed tv.
This is an example of a mid-sized contemporary loft-style family room in Providence with a game room, white walls, light hardwood floors, no fireplace and a concealed tv.

Photo of a large traditional enclosed family room in London with a game room, beige walls, medium hardwood floors, a standard fireplace, a stone fireplace surround, a concealed tv, brown floor and wallpaper.
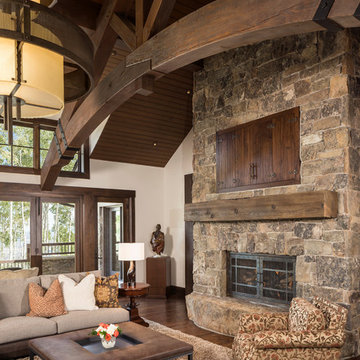
Inspiration for a large country open concept family room in Salt Lake City with a game room, white walls, medium hardwood floors, a standard fireplace, a stone fireplace surround, a concealed tv and brown floor.
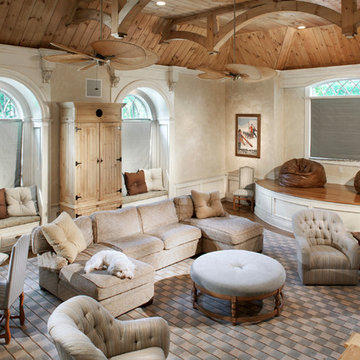
Photography by William Psolka, psolka-photo.com
Design ideas for a mid-sized arts and crafts loft-style family room in New York with a game room, beige walls, light hardwood floors, no fireplace and a concealed tv.
Design ideas for a mid-sized arts and crafts loft-style family room in New York with a game room, beige walls, light hardwood floors, no fireplace and a concealed tv.
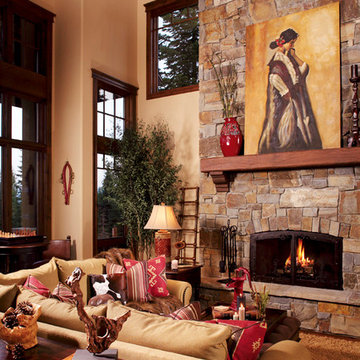
Comfortable Mountain Living for a ski Chalet in Idaho.
Inspiration for a mid-sized country open concept family room in Los Angeles with a game room, beige walls, medium hardwood floors, a standard fireplace, a stone fireplace surround and a concealed tv.
Inspiration for a mid-sized country open concept family room in Los Angeles with a game room, beige walls, medium hardwood floors, a standard fireplace, a stone fireplace surround and a concealed tv.
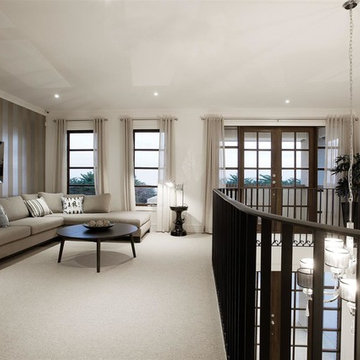
Expansive traditional open concept family room in Melbourne with a game room, white walls, carpet, no fireplace and a concealed tv.

Après : le salon a été entièrement repeint en blanc sauf les poutres apparentes, pour une grande clarté et beaucoup de douceur. Tout semble pur, lumineux, apaisé. Le bois des meubles chinés n'en ressort que mieux. Une grande bibliothèque a été maçonnée, tout comme un meuble de rangement pour les jouets des bébés dans le coin nursery, pour donner du cachet et un caractère unique à la pièce.
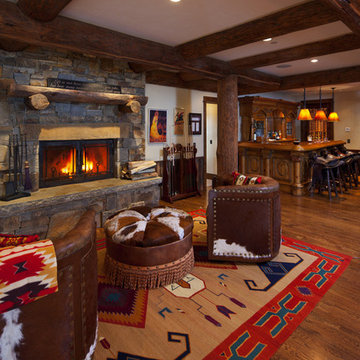
Wall Street Journal
Expansive country open concept family room in Other with a game room, beige walls, dark hardwood floors, a standard fireplace, a stone fireplace surround and a concealed tv.
Expansive country open concept family room in Other with a game room, beige walls, dark hardwood floors, a standard fireplace, a stone fireplace surround and a concealed tv.
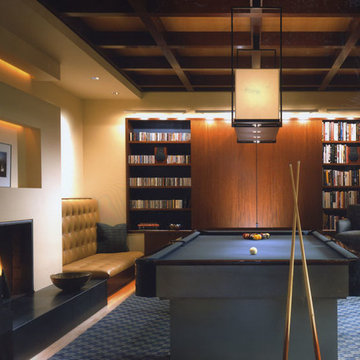
We gutted the existing home and added a new front entry, raised the ceiling for a new master suite, filled the back of the home with large panels of sliding doors and windows and designed the new pool, spa, terraces and entry motor court.
Dave Reilly: Project Architect
Tim Macdonald- Interior Decorator- Timothy Macdonald Interiors, NYC.
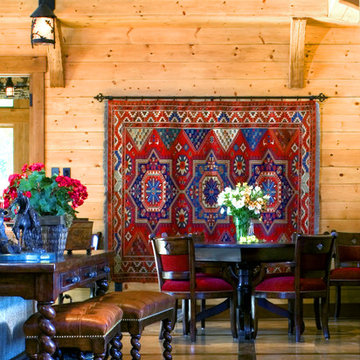
Family Room in a working cattle ranch with handknotted rug as a wall hanging.
This rustic working walnut ranch in the mountains features natural wood beams, real stone fireplaces with wrought iron screen doors, antiques made into furniture pieces, and a tree trunk bed. All wrought iron lighting, hand scraped wood cabinets, exposed trusses and wood ceilings give this ranch house a warm, comfortable feel. The powder room shows a wrap around mosaic wainscot of local wildflowers in marble mosaics, the master bath has natural reed and heron tile, reflecting the outdoors right out the windows of this beautiful craftman type home. The kitchen is designed around a custom hand hammered copper hood, and the family room's large TV is hidden behind a roll up painting. Since this is a working farm, their is a fruit room, a small kitchen especially for cleaning the fruit, with an extra thick piece of eucalyptus for the counter top.
Project Location: Santa Barbara, California. Project designed by Maraya Interior Design. From their beautiful resort town of Ojai, they serve clients in Montecito, Hope Ranch, Malibu, Westlake and Calabasas, across the tri-county areas of Santa Barbara, Ventura and Los Angeles, south to Hidden Hills- north through Solvang and more.
Project Location: Santa Barbara, California. Project designed by Maraya Interior Design. From their beautiful resort town of Ojai, they serve clients in Montecito, Hope Ranch, Malibu, Westlake and Calabasas, across the tri-county areas of Santa Barbara, Ventura and Los Angeles, south to Hidden Hills- north through Solvang and more.
Vance Simms contractor
Peter Malinowski, photo

Je suis ravie de vous dévoiler une de mes réalisations :
un meuble de bar sur mesure, niché au cœur d'un magnifique appartement haussmannien. Fusionnant l'élégance intemporelle de l'architecture haussmannienne avec une modernité raffinée, ce meuble est bien plus qu'un simple lieu de stockage - c'est une pièce maîtresse, une invitation à la convivialité et au partage.
Lorsque j'ai débuté ce projet, mon objectif était clair : respecter et mettre en valeur l'authenticité de cet appartement tout en y ajoutant une touche contemporaine. Les moulures, les cheminées en marbre et les parquets en point de Hongrie se marient à merveille avec ce meuble de bar, dont le design et les matériaux ont été choisis avec soin pour créer une harmonie parfaite.
www.karineperez.com
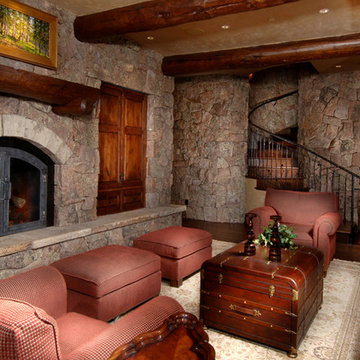
The family room boasts stone veneer walls, large log post and beam accents, stone fireplace and built in tv. The space is open to the adjacent historic bar and billiards area. It also walks out to at grade stone patios, in ground hot tub and the adjacent ski run.
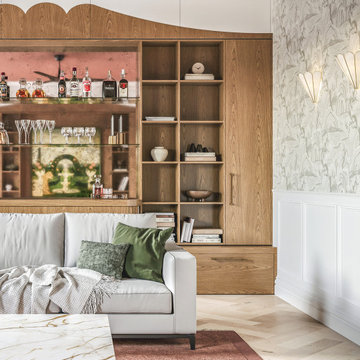
In this family retreat room, the design concept revolves around enveloping everyone in tactile experiences while fostering a sense of serenity and positivity. Every surface, including the walls and ceiling, is adorned with carefully chosen wallpaper, creating a textural haven that soothes the senses.
The built-in joinery draws inspiration from antique aesthetics but undergoes a reimagining through a postmodern lens, resulting in a harmonious blend of timeless charm and contemporary sensibility.
Family Room Design Photos with a Game Room and a Concealed TV
1