Family Room Design Photos with a Game Room and a Concrete Fireplace Surround
Refine by:
Budget
Sort by:Popular Today
1 - 20 of 100 photos
Item 1 of 3
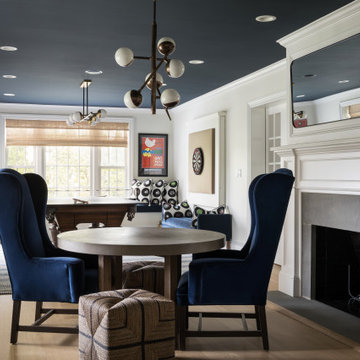
Playful, blue, and practical were the design directives for this family-friendly home.
---
Project designed by Long Island interior design studio Annette Jaffe Interiors. They serve Long Island including the Hamptons, as well as NYC, the tri-state area, and Boca Raton, FL.
---
For more about Annette Jaffe Interiors, click here:
https://annettejaffeinteriors.com/
To learn more about this project, click here:
https://annettejaffeinteriors.com/residential-portfolio/north-shore-family-home
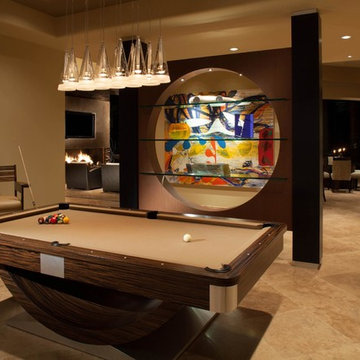
Inspiration for a mid-sized contemporary open concept family room in Los Angeles with a game room, beige walls, ceramic floors, a ribbon fireplace, a concrete fireplace surround, a wall-mounted tv and beige floor.
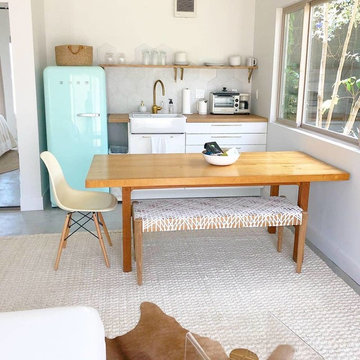
ADU or Granny Flats are supposed to create a living space that is comfortable and that doesn’t sacrifice any necessary amenity. The best ADUs also have a style or theme that makes it feel like its own separate house. This ADU located in Studio City is an example of just that. It creates a cozy Sunday ambiance that fits the LA lifestyle perfectly. Call us today @1-888-977-9490
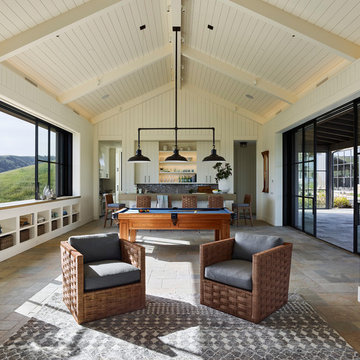
Adrian Gregorutti
Design ideas for an expansive country open concept family room in San Francisco with a game room, white walls, slate floors, a standard fireplace, a concrete fireplace surround, a concealed tv and multi-coloured floor.
Design ideas for an expansive country open concept family room in San Francisco with a game room, white walls, slate floors, a standard fireplace, a concrete fireplace surround, a concealed tv and multi-coloured floor.

This remodel transformed two condos into one, overcoming access challenges. We designed the space for a seamless transition, adding function with a laundry room, powder room, bar, and entertaining space.
In this modern entertaining space, sophistication meets leisure. A pool table, elegant furniture, and a contemporary fireplace create a refined ambience. The center table and TV contribute to a tastefully designed area.
---Project by Wiles Design Group. Their Cedar Rapids-based design studio serves the entire Midwest, including Iowa City, Dubuque, Davenport, and Waterloo, as well as North Missouri and St. Louis.
For more about Wiles Design Group, see here: https://wilesdesigngroup.com/
To learn more about this project, see here: https://wilesdesigngroup.com/cedar-rapids-condo-remodel

We designed the layout of this home around family. The pantry room was transformed into a beautiful, peaceful home office with a cozy corner for the family dog. The living room was redesigned to accommodate the family’s playful pursuits. We designed a stylish outdoor bathroom space to avoid “inside-the-house” messes. The kitchen with a large island and added breakfast table create a cozy space for warm family gatherings.
---Project designed by Courtney Thomas Design in La Cañada. Serving Pasadena, Glendale, Monrovia, San Marino, Sierra Madre, South Pasadena, and Altadena.
For more about Courtney Thomas Design, see here: https://www.courtneythomasdesign.com/
To learn more about this project, see here:
https://www.courtneythomasdesign.com/portfolio/family-friendly-colonial/

Contemporary open concept family room in Other with a game room, white walls, laminate floors, a standard fireplace, a concrete fireplace surround, a built-in media wall, grey floor, recessed and wood walls.

The Billiards room of the home is the central room on the east side of the house, connecting the office, bar, and study together.
Large traditional enclosed family room in Baltimore with a game room, blue walls, medium hardwood floors, a standard fireplace, a concrete fireplace surround, no tv, brown floor, recessed and panelled walls.
Large traditional enclosed family room in Baltimore with a game room, blue walls, medium hardwood floors, a standard fireplace, a concrete fireplace surround, no tv, brown floor, recessed and panelled walls.
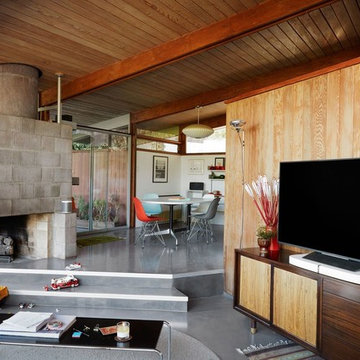
This is an example of a mid-sized industrial open concept family room in Seattle with a game room, beige walls, concrete floors, a corner fireplace, a concrete fireplace surround, a freestanding tv and grey floor.
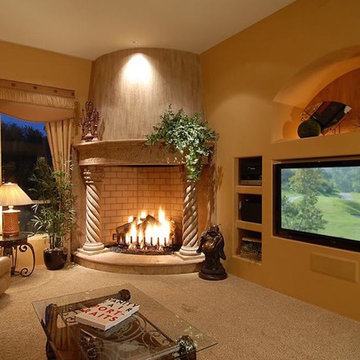
Large mediterranean open concept family room in Phoenix with a game room, yellow walls, carpet, a corner fireplace, a concrete fireplace surround, a concealed tv and grey floor.
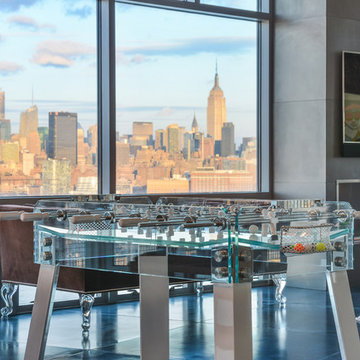
Glass and lacquer foosball table.
photo by Gerard Garcia
Design ideas for a mid-sized industrial open concept family room in New York with a game room, ceramic floors, a ribbon fireplace, a concrete fireplace surround and a wall-mounted tv.
Design ideas for a mid-sized industrial open concept family room in New York with a game room, ceramic floors, a ribbon fireplace, a concrete fireplace surround and a wall-mounted tv.
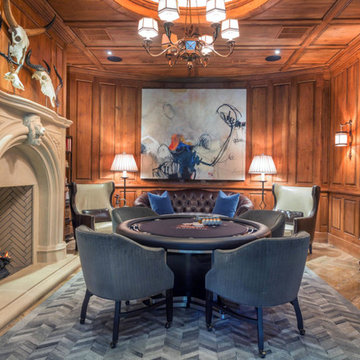
Chevron Hide Rug
Photo courtesy of Pineapple House Interior Design and A. Bonisolli Photography
Design ideas for a mid-sized arts and crafts enclosed family room in New York with a game room, brown walls, porcelain floors, a standard fireplace, a freestanding tv, a concrete fireplace surround and multi-coloured floor.
Design ideas for a mid-sized arts and crafts enclosed family room in New York with a game room, brown walls, porcelain floors, a standard fireplace, a freestanding tv, a concrete fireplace surround and multi-coloured floor.
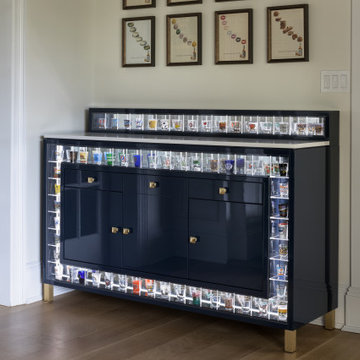
Playful, blue, and practical were the design directives for this family-friendly home.
---
Project designed by Long Island interior design studio Annette Jaffe Interiors. They serve Long Island including the Hamptons, as well as NYC, the tri-state area, and Boca Raton, FL.
---
For more about Annette Jaffe Interiors, click here:
https://annettejaffeinteriors.com/
To learn more about this project, click here:
https://annettejaffeinteriors.com/residential-portfolio/north-shore-family-home
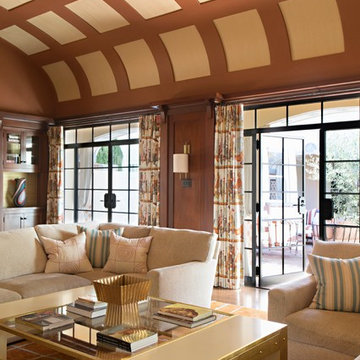
Photo of a large traditional enclosed family room in San Diego with a game room, brown walls, dark hardwood floors, a standard fireplace, a concrete fireplace surround, a wall-mounted tv and brown floor.
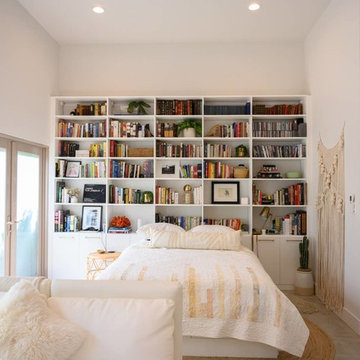
ADU or Granny Flats are supposed to create a living space that is comfortable and that doesn’t sacrifice any necessary amenity. The best ADUs also have a style or theme that makes it feel like its own separate house. This ADU located in Studio City is an example of just that. It creates a cozy Sunday ambiance that fits the LA lifestyle perfectly. Call us today @1-888-977-9490
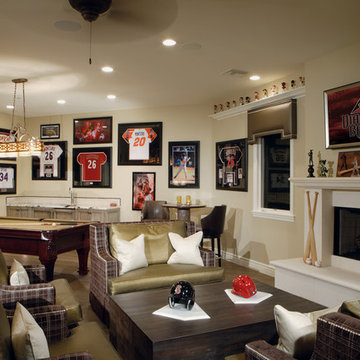
Joe Cotitta
Epic Photography
joecotitta@cox.net:
Builder: Eagle Luxury Property
Inspiration for an expansive transitional open concept family room in Phoenix with a game room, beige walls, a standard fireplace, a concrete fireplace surround and a wall-mounted tv.
Inspiration for an expansive transitional open concept family room in Phoenix with a game room, beige walls, a standard fireplace, a concrete fireplace surround and a wall-mounted tv.
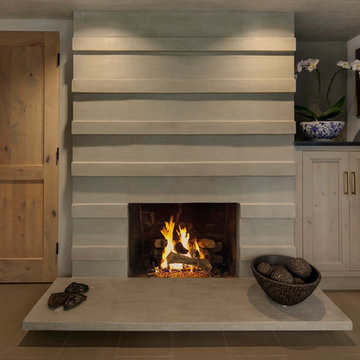
Photo of a mid-sized midcentury open concept family room in Seattle with a game room, white walls, ceramic floors, a standard fireplace, a concrete fireplace surround and a built-in media wall.
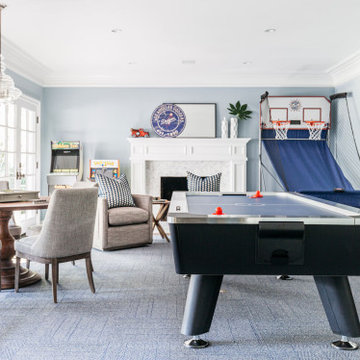
We designed the layout of this home around family. The pantry room was transformed into a beautiful, peaceful home office with a cozy corner for the family dog. The living room was redesigned to accommodate the family’s playful pursuits. We designed a stylish outdoor bathroom space to avoid “inside-the-house” messes. The kitchen with a large island and added breakfast table create a cozy space for warm family gatherings.
---Project designed by Courtney Thomas Design in La Cañada. Serving Pasadena, Glendale, Monrovia, San Marino, Sierra Madre, South Pasadena, and Altadena.
For more about Courtney Thomas Design, see here: https://www.courtneythomasdesign.com/
To learn more about this project, see here:
https://www.courtneythomasdesign.com/portfolio/family-friendly-colonial/
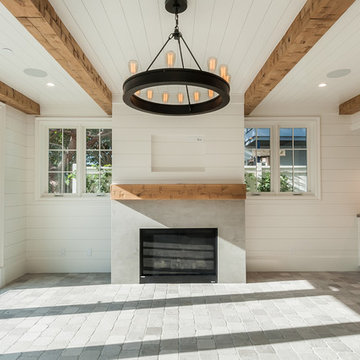
Large country enclosed family room in Los Angeles with a game room, white walls, limestone floors, a standard fireplace, a concrete fireplace surround and grey floor.
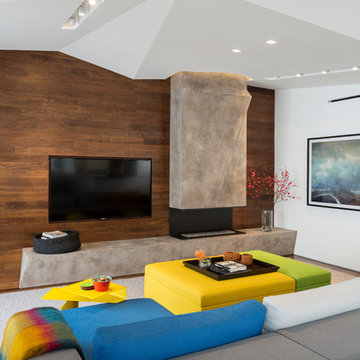
Photographer: Alan Shortall
Photo of a mid-sized modern enclosed family room in Chicago with a game room, white walls, medium hardwood floors, a standard fireplace, a concrete fireplace surround and a wall-mounted tv.
Photo of a mid-sized modern enclosed family room in Chicago with a game room, white walls, medium hardwood floors, a standard fireplace, a concrete fireplace surround and a wall-mounted tv.
Family Room Design Photos with a Game Room and a Concrete Fireplace Surround
1