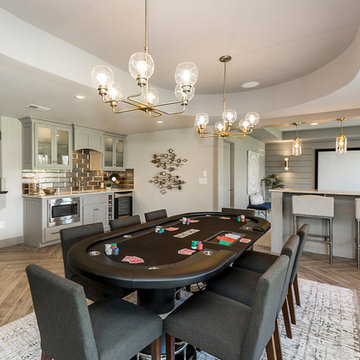Family Room Design Photos with a Game Room and Beige Floor
Refine by:
Budget
Sort by:Popular Today
141 - 160 of 1,482 photos
Item 1 of 3
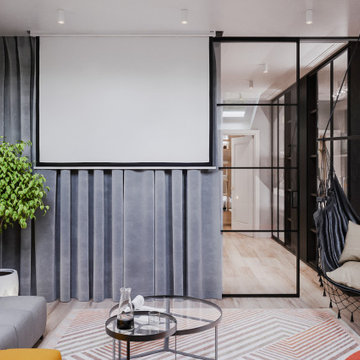
This is an example of a mid-sized transitional open concept family room in Other with a game room, white walls, medium hardwood floors, a built-in media wall and beige floor.
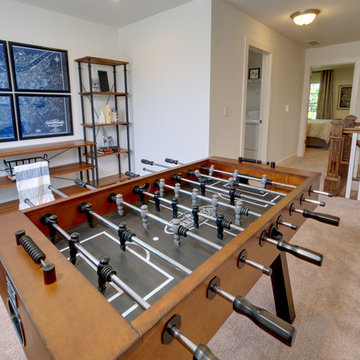
Photo of a mid-sized arts and crafts open concept family room in Louisville with a game room, white walls, carpet and beige floor.
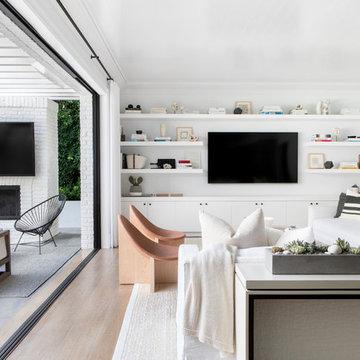
Architecture, Construction Management, Interior Design, Art Curation & Real Estate Advisement by Chango & Co.
Construction by MXA Development, Inc.
Photography by Sarah Elliott
See the home tour feature in Domino Magazine
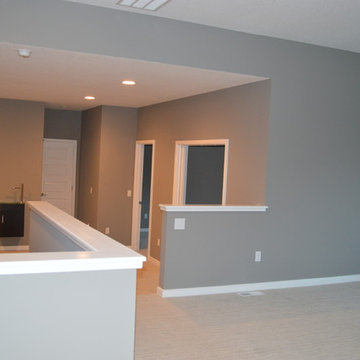
This is an example of a large modern open concept family room in Other with a game room, grey walls, carpet and beige floor.
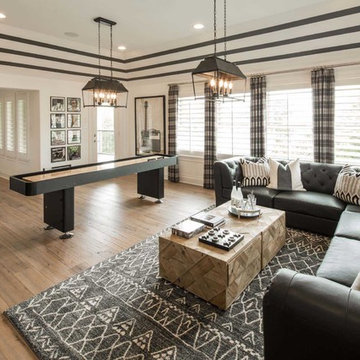
Photo of a transitional family room in Dallas with a game room, multi-coloured walls, light hardwood floors, no fireplace and beige floor.
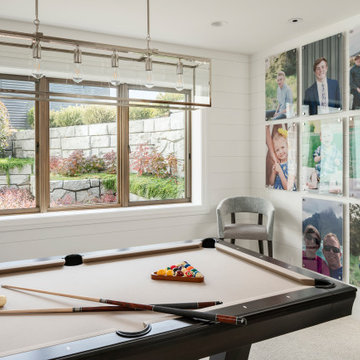
Large country open concept family room in Salt Lake City with a game room, white walls, light hardwood floors, a wall-mounted tv and beige floor.

This loft space was transformed into a cozy media room, as an additional living / family space for entertaining. We did a textural lime wash paint finish in a light gray color to the walls and ceiling for added warmth and interest. The dark and moody furnishings were complimented by a dark green velvet accent chair and colorful vintage Turkish rug.

Design ideas for a large transitional open concept family room in Phoenix with a game room, white walls, light hardwood floors, a standard fireplace, a stone fireplace surround, a wall-mounted tv, beige floor, coffered and panelled walls.
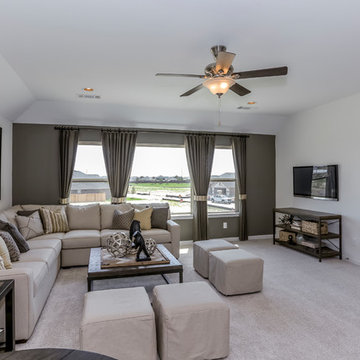
Large contemporary loft-style family room in Houston with a game room, grey walls, carpet, a wall-mounted tv and beige floor.
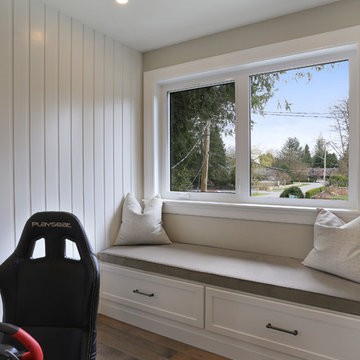
Seevirtual Marketing and Photography
Photo of a large contemporary open concept family room in Vancouver with a game room, beige walls, light hardwood floors, no fireplace, no tv and beige floor.
Photo of a large contemporary open concept family room in Vancouver with a game room, beige walls, light hardwood floors, no fireplace, no tv and beige floor.
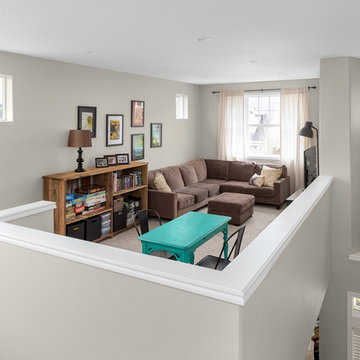
Portland Kitchen & Bath Remodeler | Photo Credit: Justin Krug
Design ideas for a small transitional loft-style family room in Portland with grey walls, carpet, no fireplace, a freestanding tv, beige floor and a game room.
Design ideas for a small transitional loft-style family room in Portland with grey walls, carpet, no fireplace, a freestanding tv, beige floor and a game room.
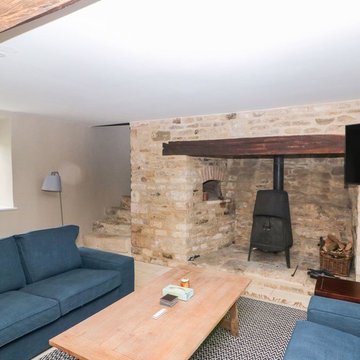
Inspiration for a mid-sized country open concept family room in Gloucestershire with a game room, beige walls, limestone floors, a wood stove, a stone fireplace surround, a wall-mounted tv and beige floor.
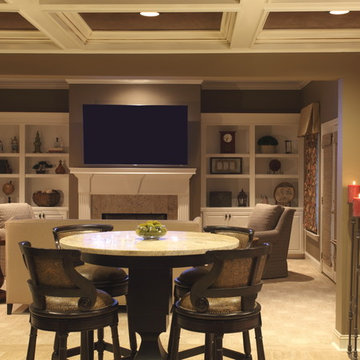
This view includes the lounge area by the bar and the family room that received all new custom furniture, window treatments and accessories on the bookcases.
This basement remodel included a complete demo of 75% of the already finished basement. An outdated, full-size kitchen was removed and in place a 7,000 bottle+ wine cellar, bar with full-service function (including refrigerator, dw, cooktop, ovens, and 2 warming drawers), 2 dining rooms, updated bathroom and family area with all new furniture and accessories!
Photography by Chris Little
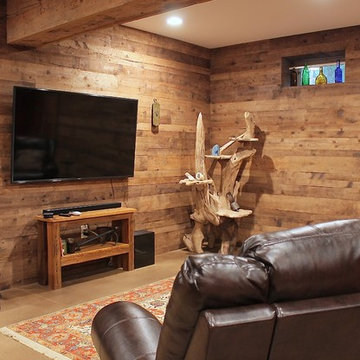
Inspiration for a mid-sized country enclosed family room in Philadelphia with a game room, brown walls, concrete floors and beige floor.
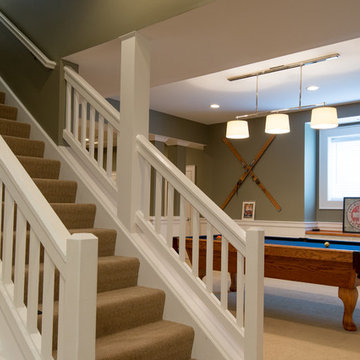
Photograph by: Greg Bobowski
Design ideas for a mid-sized transitional open concept family room in Cincinnati with a game room, beige walls, carpet, no fireplace, no tv and beige floor.
Design ideas for a mid-sized transitional open concept family room in Cincinnati with a game room, beige walls, carpet, no fireplace, no tv and beige floor.
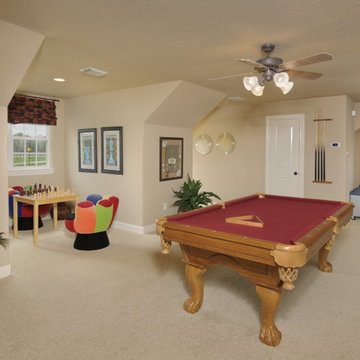
With 2,669 square feet of living space on the first floor, The Fredericksburg Bonus offers 3 bedrooms and 2 full and 2 half bathrooms for the growing family. The Fredericksburg Bonus also features a centerpiece kitchen, large family room and luxurious master suite. An upstairs bonus space adds up to 1,046 square feet.
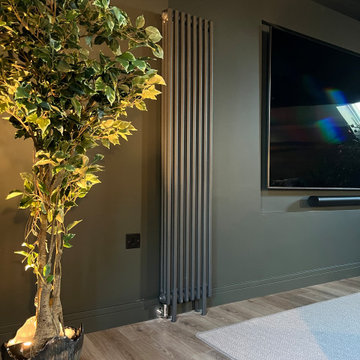
Above a newly constructed triple garage, we created a multifunctional space for a family that likes to entertain, but also spend time together watching movies, sports and playing pool.
Having worked with our clients before on a previous project, they gave us free rein to create something they couldn’t have thought of themselves. We planned the space to feel as open as possible, whilst still having individual areas with their own identity and purpose.
As this space was going to be predominantly used for entertaining in the evening or for movie watching, we made the room dark and enveloping using Farrow and Ball Studio Green in dead flat finish, wonderful for absorbing light. We then set about creating a lighting plan that offers multiple options for both ambience and practicality, so no matter what the occasion there was a lighting setting to suit.
The bar, banquette seat and sofa were all bespoke, specifically designed for this space, which allowed us to have the exact size and cover we wanted. We also designed a restroom and shower room, so that in the future should this space become a guest suite, it already has everything you need.
Given that this space was completed just before Christmas, we feel sure it would have been thoroughly enjoyed for entertaining.

Photo of a large transitional open concept family room in Phoenix with a game room, white walls, light hardwood floors, a standard fireplace, a stone fireplace surround, a wall-mounted tv, beige floor, coffered and panelled walls.
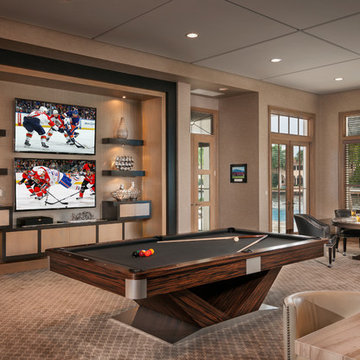
Design ideas for a large modern open concept family room in Los Angeles with a game room, brown walls, carpet, a wall-mounted tv, no fireplace and beige floor.
Family Room Design Photos with a Game Room and Beige Floor
8
