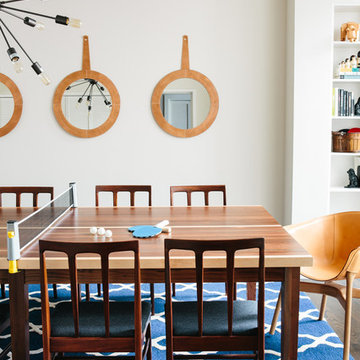Family Room Design Photos with a Game Room and Brown Floor
Refine by:
Budget
Sort by:Popular Today
1 - 20 of 2,432 photos
Item 1 of 3
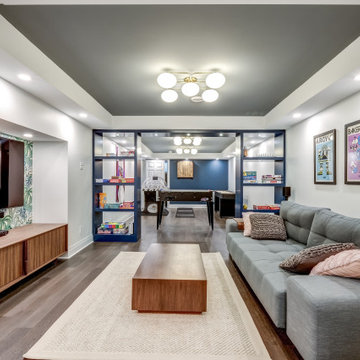
The use of bulkhead details throughout the space allows for further division between the office, music, tv and games areas. The wall niches, lighting, paint and wallpaper, were all choices made to draw the eye around the space while still visually linking the separated areas together.
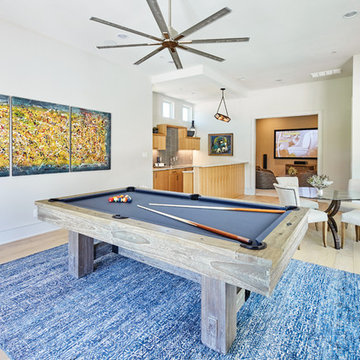
Design ideas for a mid-sized contemporary enclosed family room in Dallas with a game room, white walls, light hardwood floors, no fireplace, a wall-mounted tv and brown floor.
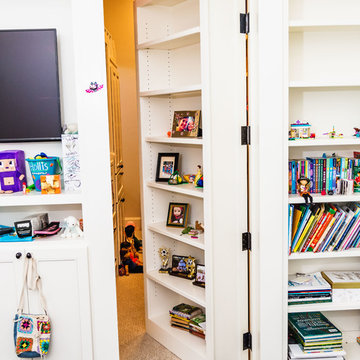
Hidden Room With Bookshelf Entry
Inspiration for a transitional family room in New Orleans with a game room, white walls, dark hardwood floors, no fireplace, a wall-mounted tv and brown floor.
Inspiration for a transitional family room in New Orleans with a game room, white walls, dark hardwood floors, no fireplace, a wall-mounted tv and brown floor.
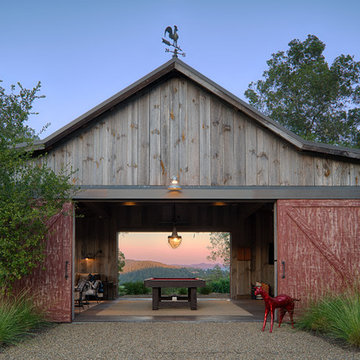
Technical Imagery Studios
Inspiration for an expansive country enclosed family room in San Francisco with a game room, grey walls, concrete floors, no fireplace, a stone fireplace surround, a concealed tv and brown floor.
Inspiration for an expansive country enclosed family room in San Francisco with a game room, grey walls, concrete floors, no fireplace, a stone fireplace surround, a concealed tv and brown floor.
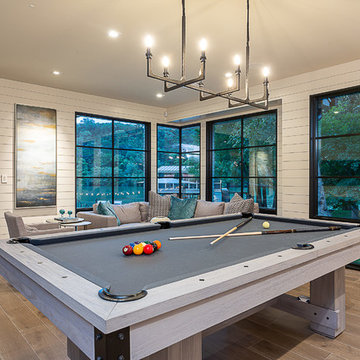
Inspiration for a mid-sized country open concept family room in Austin with a game room, white walls, medium hardwood floors, no fireplace and brown floor.
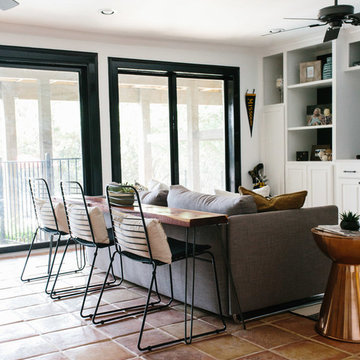
An eclectic, modern media room with bold accents of black metals, natural woods, and terra cotta tile floors. We wanted to design a fresh and modern hangout spot for these clients, whether they’re hosting friends or watching the game, this entertainment room had to fit every occasion.
We designed a full home bar, which looks dashing right next to the wooden accent wall and foosball table. The sitting area is full of luxe seating, with a large gray sofa and warm brown leather arm chairs. Additional seating was snuck in via black metal chairs that fit seamlessly into the built-in desk and sideboard table (behind the sofa).... In total, there is plenty of seats for a large party, which is exactly what our client needed.
Lastly, we updated the french doors with a chic, modern black trim, a small detail that offered an instant pick-me-up. The black trim also looks effortless against the black accents.
Designed by Sara Barney’s BANDD DESIGN, who are based in Austin, Texas and serving throughout Round Rock, Lake Travis, West Lake Hills, and Tarrytown.
For more about BANDD DESIGN, click here: https://bandddesign.com/
To learn more about this project, click here: https://bandddesign.com/lost-creek-game-room/
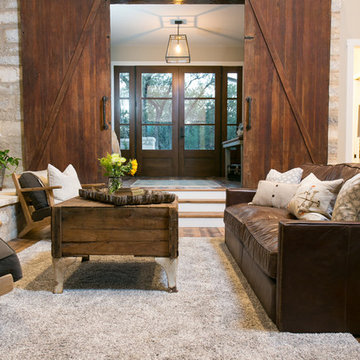
Photo of a large country open concept family room in Austin with a game room, beige walls, medium hardwood floors, a standard fireplace, a stone fireplace surround, a wall-mounted tv and brown floor.
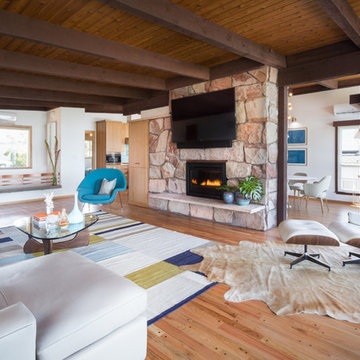
Inspiration for a mid-sized midcentury enclosed family room in Seattle with a game room, white walls, medium hardwood floors, a standard fireplace, a stone fireplace surround, a wall-mounted tv and brown floor.
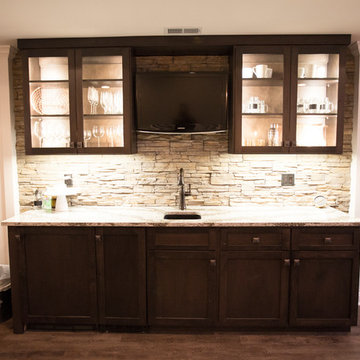
Inspiration for a large transitional open concept family room in Chicago with vinyl floors, a game room, beige walls, no fireplace, a built-in media wall and brown floor.
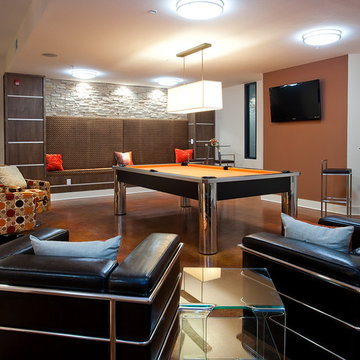
Large contemporary open concept family room in Los Angeles with a game room, orange walls, concrete floors, a wall-mounted tv, no fireplace and brown floor.
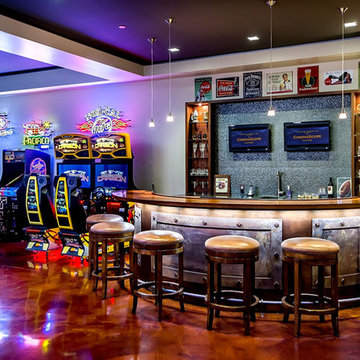
Custom Home Designed by Stotler Design Group, Inc.
This is an example of a contemporary family room in San Francisco with a game room and brown floor.
This is an example of a contemporary family room in San Francisco with a game room and brown floor.
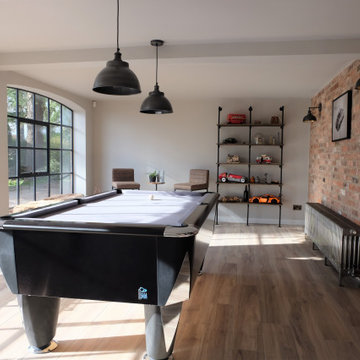
Design ideas for a large industrial open concept family room in Other with a game room, grey walls, ceramic floors, a wood stove, a brick fireplace surround, a freestanding tv and brown floor.
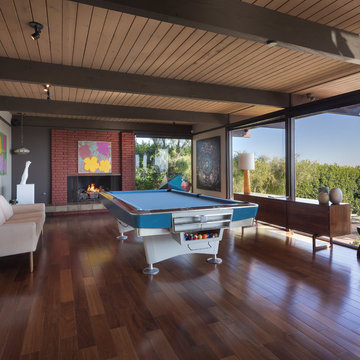
©Teague Hunziker.
Built in 1969. Architects Buff and Hensman
Inspiration for a large midcentury open concept family room in Los Angeles with a game room, medium hardwood floors, a standard fireplace, a brick fireplace surround and brown floor.
Inspiration for a large midcentury open concept family room in Los Angeles with a game room, medium hardwood floors, a standard fireplace, a brick fireplace surround and brown floor.
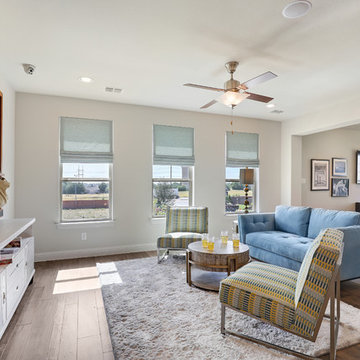
This is an example of a large traditional open concept family room in Dallas with a game room, brown floor, grey walls, dark hardwood floors and a wall-mounted tv.
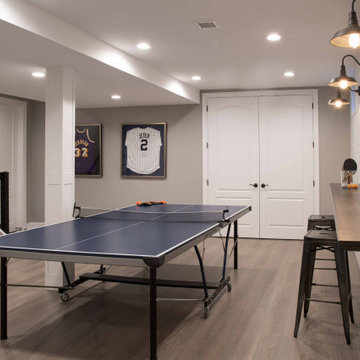
Large transitional family room in New York with grey walls, medium hardwood floors, brown floor and a game room.
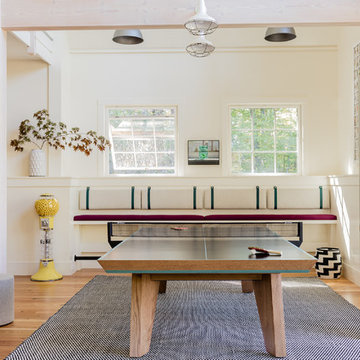
Michael J. Lee
Design ideas for a contemporary open concept family room in Portland Maine with a game room, white walls, no fireplace, no tv, medium hardwood floors and brown floor.
Design ideas for a contemporary open concept family room in Portland Maine with a game room, white walls, no fireplace, no tv, medium hardwood floors and brown floor.

Just because it's a golf simulator, doesn't mean the space can't be beautiful. Adding the unique tree bar to this room elevates the whole home.
Design ideas for a country enclosed family room in Salt Lake City with a game room, beige walls, medium hardwood floors, brown floor and wallpaper.
Design ideas for a country enclosed family room in Salt Lake City with a game room, beige walls, medium hardwood floors, brown floor and wallpaper.
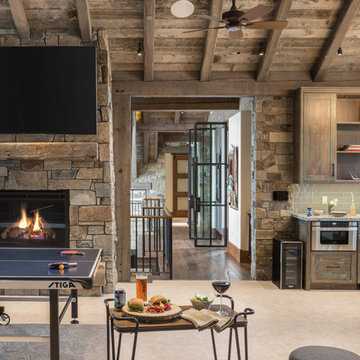
We love to collaborate, whenever and wherever the opportunity arises. For this mountainside retreat, we entered at a unique point in the process—to collaborate on the interior architecture—lending our expertise in fine finishes and fixtures to complete the spaces, thereby creating the perfect backdrop for the family of furniture makers to fill in each vignette. Catering to a design-industry client meant we sourced with singularity and sophistication in mind, from matchless slabs of marble for the kitchen and master bath to timeless basin sinks that feel right at home on the frontier and custom lighting with both industrial and artistic influences. We let each detail speak for itself in situ.
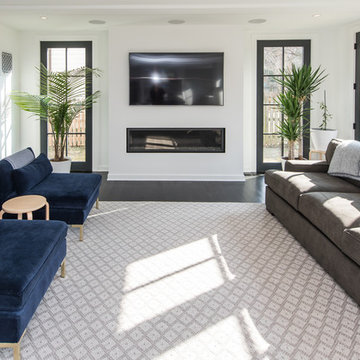
FineCraft Contractors, Inc.
Soleimani Photography
This is an example of a mid-sized transitional open concept family room in DC Metro with a game room, white walls, dark hardwood floors, a standard fireplace, a wall-mounted tv and brown floor.
This is an example of a mid-sized transitional open concept family room in DC Metro with a game room, white walls, dark hardwood floors, a standard fireplace, a wall-mounted tv and brown floor.
Family Room Design Photos with a Game Room and Brown Floor
1
