Family Room Design Photos with a Game Room and Dark Hardwood Floors
Refine by:
Budget
Sort by:Popular Today
161 - 180 of 1,732 photos
Item 1 of 3
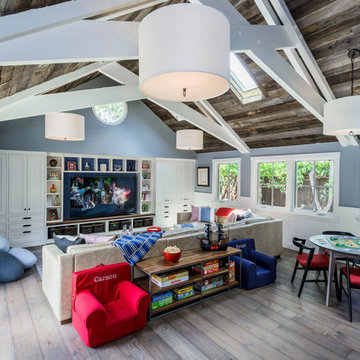
Dennis Mayer Photography
Design ideas for a large transitional open concept family room in San Francisco with a game room, blue walls, dark hardwood floors, no fireplace and a built-in media wall.
Design ideas for a large transitional open concept family room in San Francisco with a game room, blue walls, dark hardwood floors, no fireplace and a built-in media wall.
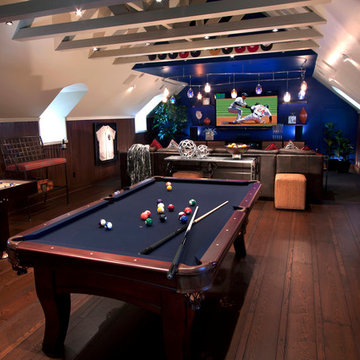
This is an example of a large modern open concept family room in San Francisco with dark hardwood floors, a game room, beige walls, no fireplace, a wall-mounted tv and brown floor.
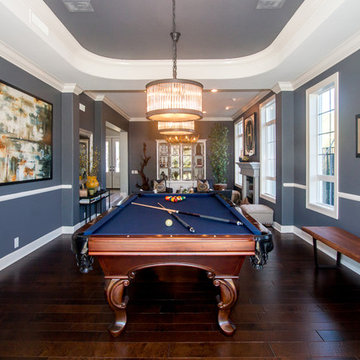
Design ideas for a mid-sized traditional open concept family room in Orange County with a game room, blue walls, dark hardwood floors and no fireplace.
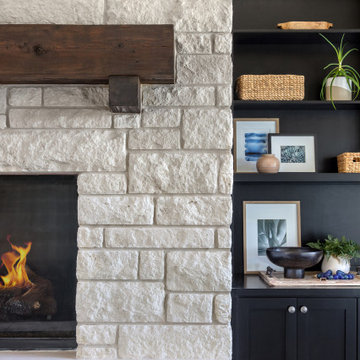
Expansive traditional open concept family room in Austin with a game room, beige walls, dark hardwood floors, a standard fireplace, a stone fireplace surround, a built-in media wall, brown floor and vaulted.
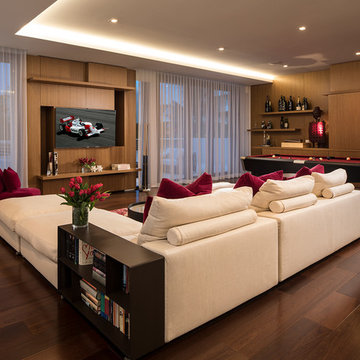
Top floor is comprised of vastly open multipurpose space and a guest bathroom incorporating a steam shower and inside/outside shower.
This multipurpose room can serve as a tv watching area, game room, entertaining space with hidden bar, and cleverly built in murphy bed that can be opened up for sleep overs.
Recessed TV built-in offers extensive storage hidden in three-dimensional cabinet design. Recessed black out roller shades and ripplefold sheer drapes open or close with a touch of a button, offering blacked out space for evenings or filtered Florida sun during the day. Being a 3rd floor this room offers incredible views of Fort Lauderdale just over the tops of palms lining up the streets.
Color scheme in this room is more vibrant and playful, with floors in Brazilian ipe and fabrics in crème. Cove LED ceiling details carry throughout home.
Photography: Craig Denis
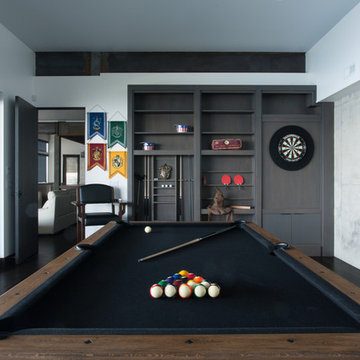
Oliver Irwin
Large modern enclosed family room in Seattle with a game room, white walls, dark hardwood floors and no fireplace.
Large modern enclosed family room in Seattle with a game room, white walls, dark hardwood floors and no fireplace.
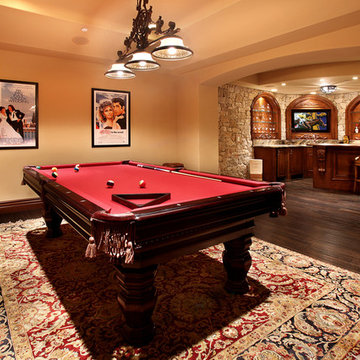
Monarch Beach Community, Dana Point California
Eric FIgge Photographer
Photo of a large mediterranean open concept family room in Orange County with a game room, yellow walls, dark hardwood floors and no fireplace.
Photo of a large mediterranean open concept family room in Orange County with a game room, yellow walls, dark hardwood floors and no fireplace.
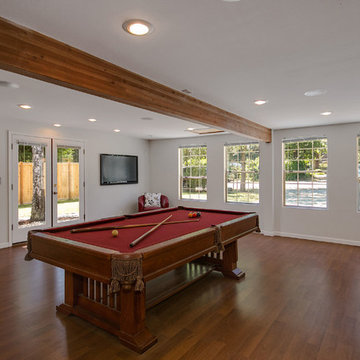
This garage conversion included the addition of a 24' exposed glulam beam, french doors, paned windows, laminate wood flooring, in-ceiling speakers, 3 separate zones of dimmable recessed can lighting, an attic ladder and a utility closet.
Additions not showing: laundry room, 1/2 bath and bar.
photo by: Paul Gjording;
staging by: Upstage Designs
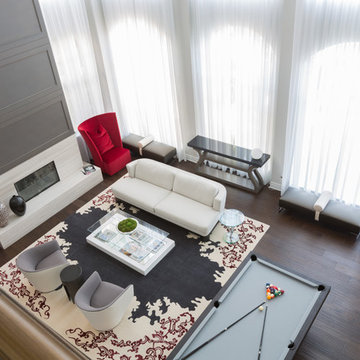
Inspiration for a large modern loft-style family room in Miami with a game room, white walls, dark hardwood floors, a standard fireplace, a tile fireplace surround and a built-in media wall.
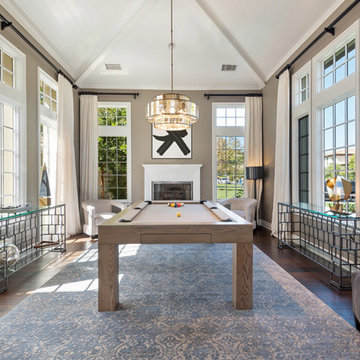
Design ideas for a large transitional open concept family room in San Diego with a game room, grey walls, dark hardwood floors, a standard fireplace, a wood fireplace surround and brown floor.
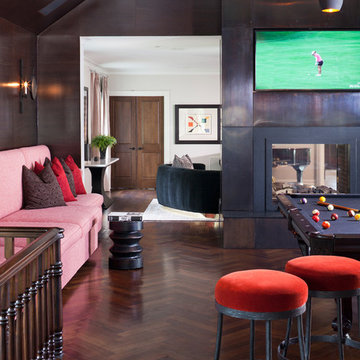
the other side of this vast billiard room features the 2 sided metal clad fireplace with it's large tv above. the floors are a dark stained herringbone walnut which match the traditional stained railing to the gym below. walls are covered in a lacquer tortoise wallpaper. bar stools and built in bench seating accents with red.
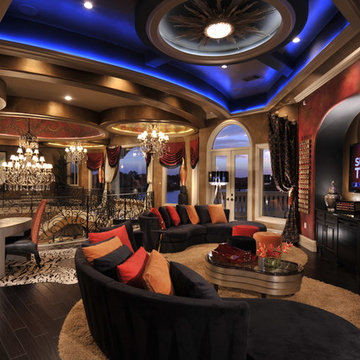
The Design Firm
Inspiration for a transitional open concept family room in Houston with a game room, red walls, dark hardwood floors and a wall-mounted tv.
Inspiration for a transitional open concept family room in Houston with a game room, red walls, dark hardwood floors and a wall-mounted tv.
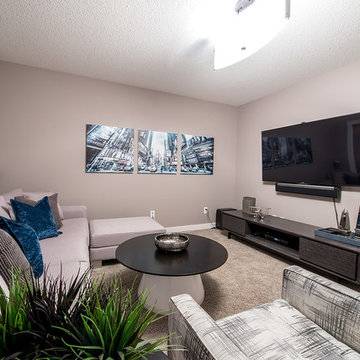
Demetri Gianni www.demetrigianni.com
Photo of a modern open concept family room in Edmonton with a game room, grey walls, dark hardwood floors and a wall-mounted tv.
Photo of a modern open concept family room in Edmonton with a game room, grey walls, dark hardwood floors and a wall-mounted tv.
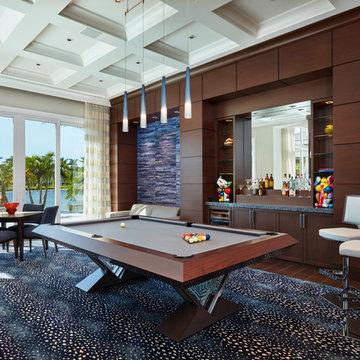
Brantley Photography
This is an example of a contemporary family room in Miami with a game room, white walls, dark hardwood floors and brown floor.
This is an example of a contemporary family room in Miami with a game room, white walls, dark hardwood floors and brown floor.
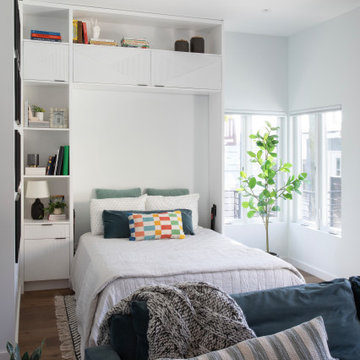
Photo of a mid-sized beach style open concept family room in Los Angeles with a game room, white walls, dark hardwood floors and a wall-mounted tv.
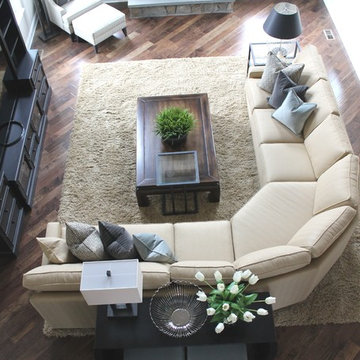
This two-story family room is design for its size. This room was an empty canvas and was transformed into a comfortable and inviting family room. Because of the room size I wanted to use furniture that would match it. I decided to float a curve sectional in the middle of the room to ground it but also to create interest when you enter. I also use a big wall media unit to bring your eye up and appreciate the actual height of the space. Chairs, coffee table, console table, and accents table were added to enhance the design. My client wanted the room to be timeless, neutral and elegant with pop of color and patterns as accents pillows
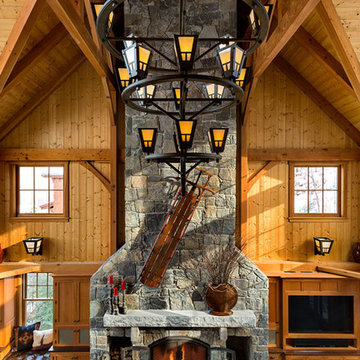
This three-story vacation home for a family of ski enthusiasts features 5 bedrooms and a six-bed bunk room, 5 1/2 bathrooms, kitchen, dining room, great room, 2 wet bars, great room, exercise room, basement game room, office, mud room, ski work room, decks, stone patio with sunken hot tub, garage, and elevator.
The home sits into an extremely steep, half-acre lot that shares a property line with a ski resort and allows for ski-in, ski-out access to the mountain’s 61 trails. This unique location and challenging terrain informed the home’s siting, footprint, program, design, interior design, finishes, and custom made furniture.
Credit: Samyn-D'Elia Architects
Project designed by Franconia interior designer Randy Trainor. She also serves the New Hampshire Ski Country, Lake Regions and Coast, including Lincoln, North Conway, and Bartlett.
For more about Randy Trainor, click here: https://crtinteriors.com/
To learn more about this project, click here: https://crtinteriors.com/ski-country-chic/
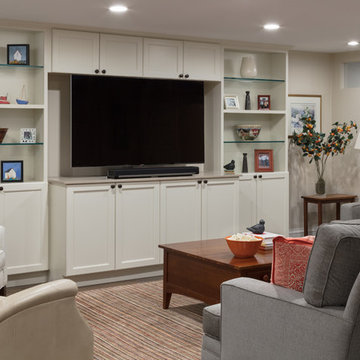
Kyle Caldwell
Design ideas for a large transitional open concept family room in Boston with a game room, beige walls, dark hardwood floors, no fireplace, a wall-mounted tv and brown floor.
Design ideas for a large transitional open concept family room in Boston with a game room, beige walls, dark hardwood floors, no fireplace, a wall-mounted tv and brown floor.
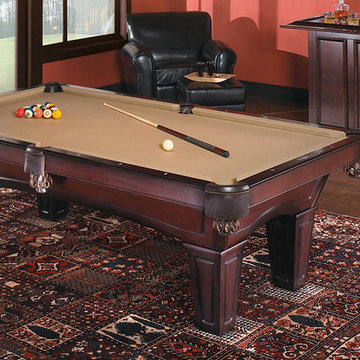
Design ideas for a mid-sized modern enclosed family room in Cedar Rapids with a game room, red walls, dark hardwood floors, no fireplace and brown floor.
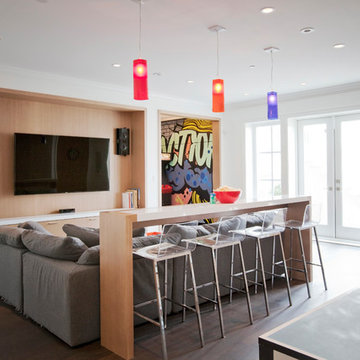
Inspiration for a large contemporary open concept family room in Vancouver with a game room, white walls, dark hardwood floors, a built-in media wall and brown floor.
Family Room Design Photos with a Game Room and Dark Hardwood Floors
9