Family Room Design Photos with a Game Room and Grey Floor
Refine by:
Budget
Sort by:Popular Today
161 - 180 of 959 photos
Item 1 of 3
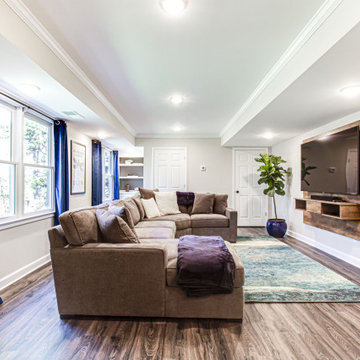
Photo of a large eclectic family room in Atlanta with a game room, grey walls, vinyl floors, grey floor and wallpaper.

Design ideas for a mid-sized country open concept family room in Other with a game room, a corner fireplace, a built-in media wall, grey floor, wood and wood walls.

Great room with cathedral ceilings and truss details
Expansive modern open concept family room in Other with a game room, grey walls, ceramic floors, no fireplace, a built-in media wall, grey floor and exposed beam.
Expansive modern open concept family room in Other with a game room, grey walls, ceramic floors, no fireplace, a built-in media wall, grey floor and exposed beam.
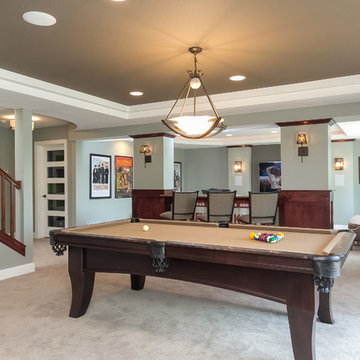
Basement game area with pool table. ©Finished Basement Company
Large transitional open concept family room in Minneapolis with a game room, grey walls, carpet, no fireplace, a wall-mounted tv and grey floor.
Large transitional open concept family room in Minneapolis with a game room, grey walls, carpet, no fireplace, a wall-mounted tv and grey floor.
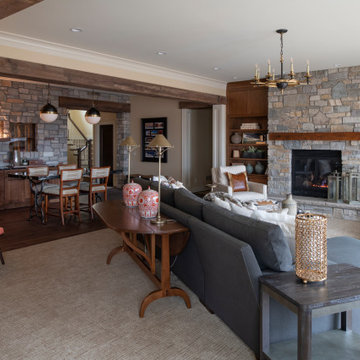
Remodeler: Michels Homes
Interior Design: Jami Ludens, Studio M Interiors
Cabinetry Design: Megan Dent, Studio M Kitchen and Bath
Photography: Scott Amundson Photography
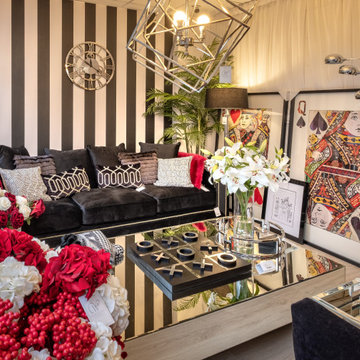
Our fabulous shop at 75 High Street Cowes, Isle of Wight!
Completed within Just 4 weeks!
We offer interior design services alongside a wide selection of products including furniture, home accessories, home fragrances and so much more:
www.wooldridgeinteriors.co.uk
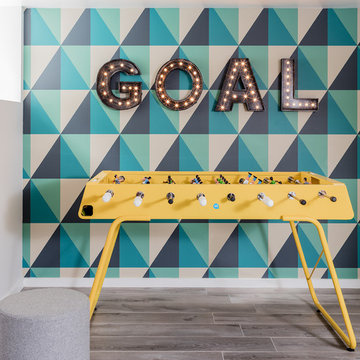
Michael J Lee
Inspiration for a small contemporary open concept family room in New York with a game room, ceramic floors, no fireplace, a wall-mounted tv, grey floor and multi-coloured walls.
Inspiration for a small contemporary open concept family room in New York with a game room, ceramic floors, no fireplace, a wall-mounted tv, grey floor and multi-coloured walls.
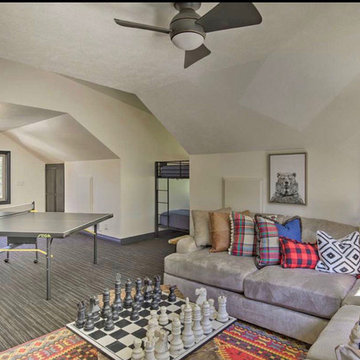
a large game room area for kids boasts games, tv, and plenty of sleep space, creating a multifunctional space.
Large country open concept family room in Boise with a game room, white walls, carpet, a freestanding tv and grey floor.
Large country open concept family room in Boise with a game room, white walls, carpet, a freestanding tv and grey floor.
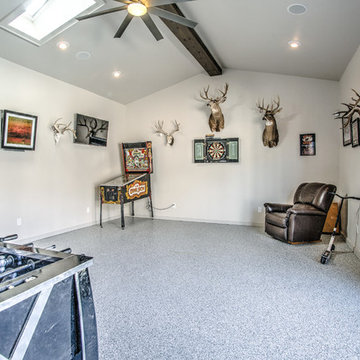
Design ideas for a mid-sized country enclosed family room in Austin with a game room, beige walls, no fireplace, no tv, grey floor and carpet.
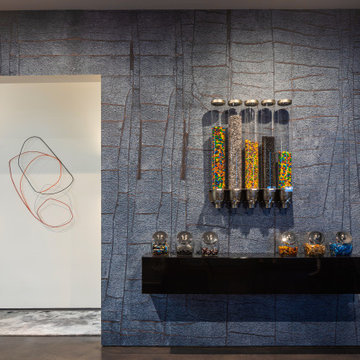
Inspiration for a mid-sized contemporary open concept family room in Los Angeles with a game room, blue walls, concrete floors, a wall-mounted tv, grey floor and wallpaper.
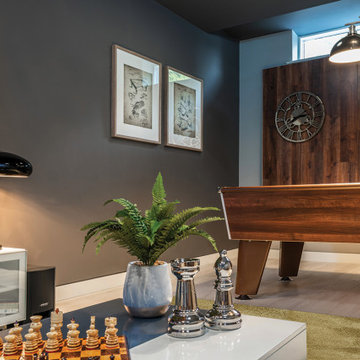
This expansive contemporary home encompasses four levels with generously proportioned rooms throughout. The brief was to keep the clean minimal look but infuse with colour and texture to create a cosy and welcoming home.
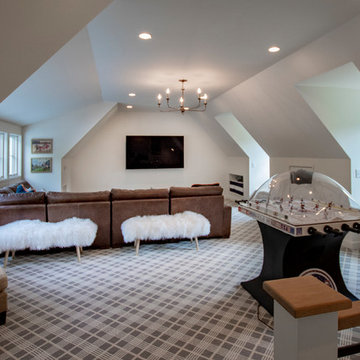
This is an example of a mid-sized country loft-style family room in Other with a game room, white walls, carpet, a wall-mounted tv and grey floor.
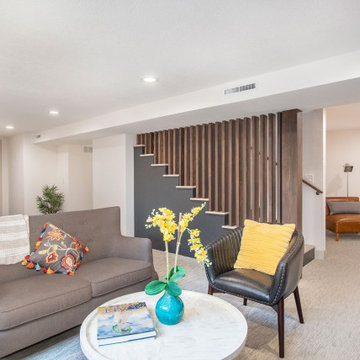
Design ideas for a mid-sized midcentury open concept family room in Denver with a game room, white walls, carpet, a standard fireplace, a brick fireplace surround, no tv and grey floor.
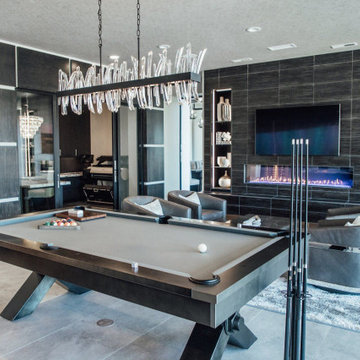
Design ideas for a large modern open concept family room in Orange County with a game room, grey walls, limestone floors, a ribbon fireplace, a stone fireplace surround, a wall-mounted tv, grey floor, vaulted and panelled walls.
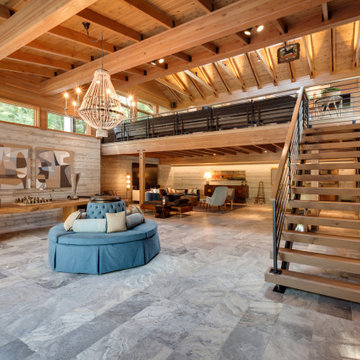
The owners requested a Private Resort that catered to their love for entertaining friends and family, a place where 2 people would feel just as comfortable as 42. Located on the western edge of a Wisconsin lake, the site provides a range of natural ecosystems from forest to prairie to water, allowing the building to have a more complex relationship with the lake - not merely creating large unencumbered views in that direction. The gently sloping site to the lake is atypical in many ways to most lakeside lots - as its main trajectory is not directly to the lake views - allowing for focus to be pushed in other directions such as a courtyard and into a nearby forest.
The biggest challenge was accommodating the large scale gathering spaces, while not overwhelming the natural setting with a single massive structure. Our solution was found in breaking down the scale of the project into digestible pieces and organizing them in a Camp-like collection of elements:
- Main Lodge: Providing the proper entry to the Camp and a Mess Hall
- Bunk House: A communal sleeping area and social space.
- Party Barn: An entertainment facility that opens directly on to a swimming pool & outdoor room.
- Guest Cottages: A series of smaller guest quarters.
- Private Quarters: The owners private space that directly links to the Main Lodge.
These elements are joined by a series green roof connectors, that merge with the landscape and allow the out buildings to retain their own identity. This Camp feel was further magnified through the materiality - specifically the use of Doug Fir, creating a modern Northwoods setting that is warm and inviting. The use of local limestone and poured concrete walls ground the buildings to the sloping site and serve as a cradle for the wood volumes that rest gently on them. The connections between these materials provided an opportunity to add a delicate reading to the spaces and re-enforce the camp aesthetic.
The oscillation between large communal spaces and private, intimate zones is explored on the interior and in the outdoor rooms. From the large courtyard to the private balcony - accommodating a variety of opportunities to engage the landscape was at the heart of the concept.
Overview
Chenequa, WI
Size
Total Finished Area: 9,543 sf
Completion Date
May 2013
Services
Architecture, Landscape Architecture, Interior Design
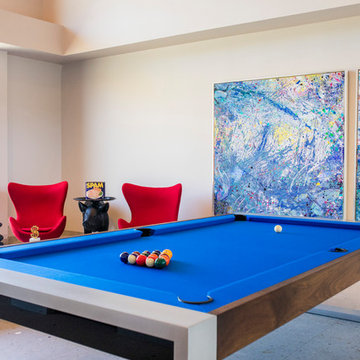
This is an example of a large modern open concept family room in Toronto with a game room, beige walls, grey floor, concrete floors, no fireplace and no tv.
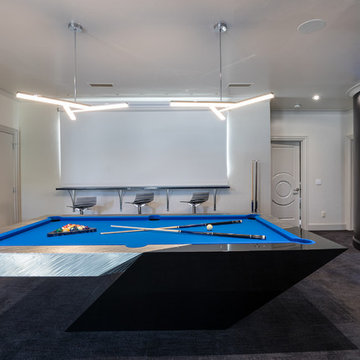
Christi Nielsen Photography
Photo of a large contemporary enclosed family room in Dallas with a game room, white walls, carpet, no fireplace, no tv and grey floor.
Photo of a large contemporary enclosed family room in Dallas with a game room, white walls, carpet, no fireplace, no tv and grey floor.
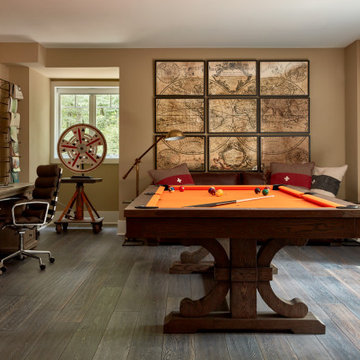
This is an example of a mid-sized transitional family room in Philadelphia with beige walls, medium hardwood floors, grey floor and a game room.
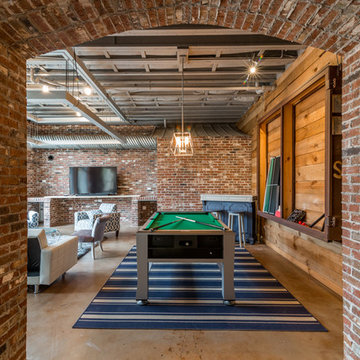
Industrial open concept family room in Atlanta with a game room, red walls, concrete floors and grey floor.
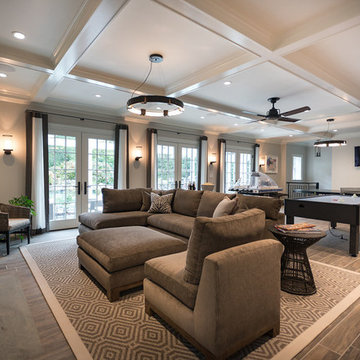
Family game room with fireplace, pool table, ping pong table, air hockey and direct access to outdoor pool.
Design ideas for a large transitional enclosed family room in New York with a game room, grey walls, ceramic floors, a standard fireplace, a stone fireplace surround, a wall-mounted tv and grey floor.
Design ideas for a large transitional enclosed family room in New York with a game room, grey walls, ceramic floors, a standard fireplace, a stone fireplace surround, a wall-mounted tv and grey floor.
Family Room Design Photos with a Game Room and Grey Floor
9