Family Room Design Photos with a Game Room and No TV
Refine by:
Budget
Sort by:Popular Today
101 - 120 of 1,432 photos
Item 1 of 3
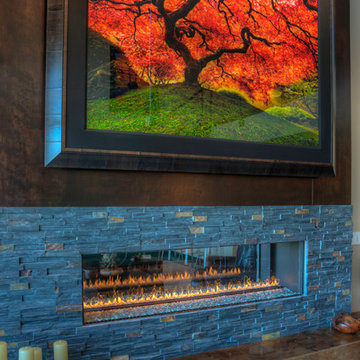
This photo by Peter Lik is called "Tree of Life". It was the inspiration for the design of the fireplace. The double sided ribbon fireplace was a great way to combine the two units together to make them feel like one space. This fireplace is 20' tall. The hearth is made from concrete and appears to be floating. We cantilevered between the two units to support the weight of the concrete. Both fireplaces have the same hearth. The artwork is not only illuminated from the front, but we also installed LED lights around the sides that provide a rich warm glow at night.
Artist Peter Lik
Photo courtesy of Fred Lassman
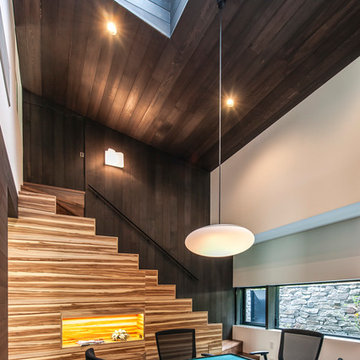
1階のプレイルームも天井にレッドシダー、ポイントウォールと階段にサテンウォルナットを使い、味わいのある雰囲気に。
This is an example of a modern enclosed family room with a game room, brown walls, no fireplace, no tv and black floor.
This is an example of a modern enclosed family room with a game room, brown walls, no fireplace, no tv and black floor.
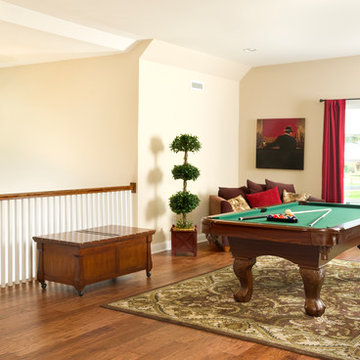
Though the Greenwood Craftsman Model is technically a "Rancher", Beracah's roof design creates additional "finishable" upstairs space - this adds an extra 1000 sq ft to the home. 9 ft ceilings are also found upstairs in this house. Game rooms, office space, an additional bedroom and bath are all possible by finishing off this space. Photo: ACHensler
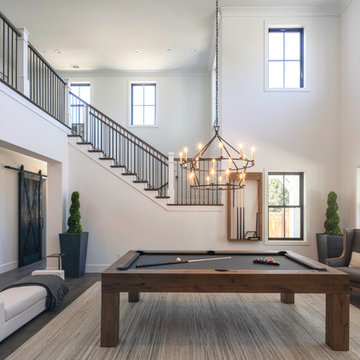
Elegant billiard room open to the second floor. Black windows and black iron railing. Rustic stained barn door.
Photo of a large country open concept family room in San Francisco with a game room, white walls, medium hardwood floors, no fireplace, no tv and brown floor.
Photo of a large country open concept family room in San Francisco with a game room, white walls, medium hardwood floors, no fireplace, no tv and brown floor.
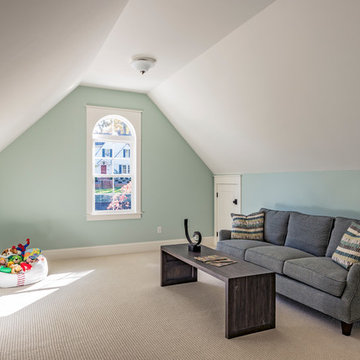
Jay Sinclair
Design ideas for a small transitional enclosed family room in Raleigh with blue walls, carpet, no fireplace, a game room and no tv.
Design ideas for a small transitional enclosed family room in Raleigh with blue walls, carpet, no fireplace, a game room and no tv.
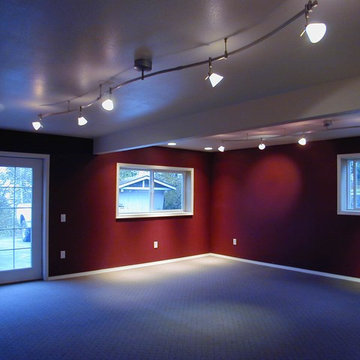
Design ideas for a mid-sized contemporary enclosed family room in Other with red walls, carpet, a game room, no fireplace, no tv and beige floor.
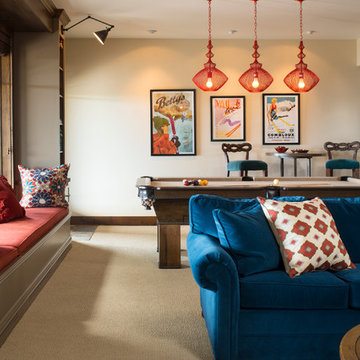
Inspiration for a large country enclosed family room in Denver with a game room, beige walls, carpet and no tv.

This family of five live miles away from the city, in a gorgeous rural setting that allows them to enjoy the beauty of the Oregon outdoors. Their charming Craftsman influenced farmhouse was remodeled to take advantage of their pastoral views, bringing the outdoors inside. Our gallery showcases this stylish space that feels colorful, yet refined, relaxing but fun. Our unexpected color palette was inspired by a custom designed crewel fabric made exclusively for the client.
For more about Angela Todd Studios, click here: https://www.angelatoddstudios.com/
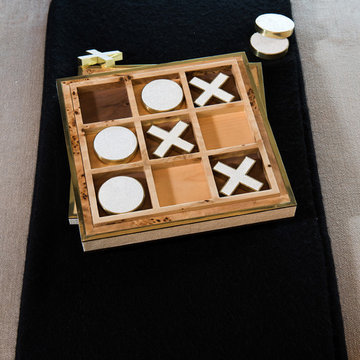
Photo of a small contemporary enclosed family room in Dallas with a game room, beige walls, medium hardwood floors, a stone fireplace surround, no tv, brown floor and a standard fireplace.
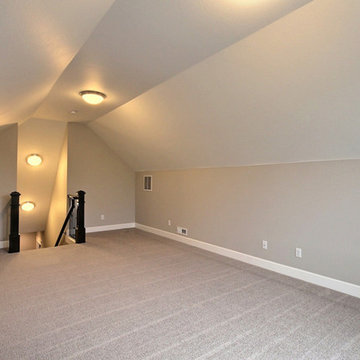
This is an upstairs Bonus Room above the 3-Car Garage.
Typically these spaces become:
-Home Gyms
-Second Family Rooms
-Theater Rooms
-Craft Rooms
-Second Private Studies
-Mixed Use Spaces
-Large Storage Areas
-Princess Suites (Sometimes)
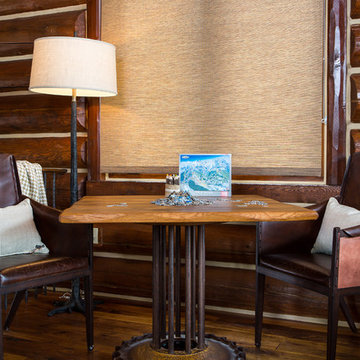
This is an example of a mid-sized contemporary enclosed family room in Denver with a game room, brown walls, dark hardwood floors, no fireplace and no tv.
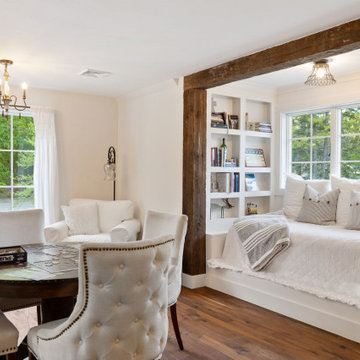
Country family room in Boston with a game room, a library, white walls, medium hardwood floors, no fireplace, no tv and brown floor.
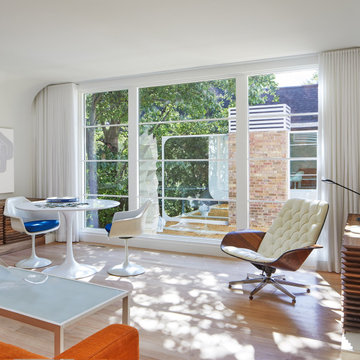
Designed in 1970 for an art collector, the existing referenced 70’s architectural principles. With its cadence of ‘70’s brick masses punctuated by a garage and a 4-foot-deep entrance recess. This recess, however, didn’t convey to the interior, which was occupied by disjointed service spaces. To solve, service spaces are moved and reorganized in open void in the garage. (See plan) This also organized the home: Service & utility on the left, reception central, and communal living spaces on the right.
To maintain clarity of the simple one-story 70’s composition, the second story add is recessive. A flex-studio/extra bedroom and office are designed ensuite creating a slender form and orienting them front to back and setting it back allows the add recede. Curves create a definite departure from the 70s home and by detailing it to "hover like a thought" above the first-floor roof and mentally removable sympathetic add.Existing unrelenting interior walls and a windowless entry, although ideal for fine art was unconducive for the young family of three. Added glass at the front recess welcomes light view and the removal of interior walls not only liberate rooms to communicate with each other but also reinform the cleared central entry space as a hub.
Even though the renovation reinforms its relationship with art, the joy and appreciation of art was not dismissed. A metal sculpture lost in the corner of the south side yard bumps the sculpture at the front entrance to the kitchen terrace over an added pedestal. (See plans) Since the roof couldn’t be railed without compromising the one-story '70s composition, the sculpture garden remains physically inaccessible however mirrors flanking the chimney allow the sculptures to be appreciated in three dimensions. The mirrors also afford privacy from the adjacent Tudor's large master bedroom addition 16-feet away.
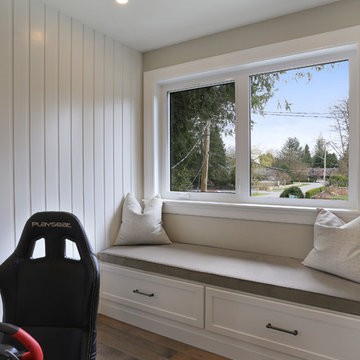
Seevirtual Marketing and Photography
Photo of a large contemporary open concept family room in Vancouver with a game room, beige walls, light hardwood floors, no fireplace, no tv and beige floor.
Photo of a large contemporary open concept family room in Vancouver with a game room, beige walls, light hardwood floors, no fireplace, no tv and beige floor.
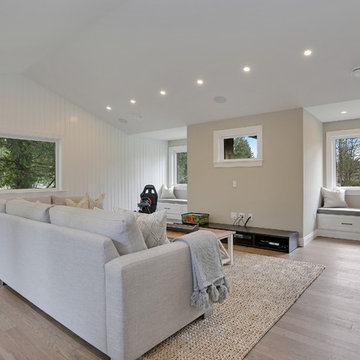
Seevirtual Marketing and Photography
Photo of a large contemporary open concept family room in Vancouver with beige walls, light hardwood floors, no fireplace, no tv, beige floor and a game room.
Photo of a large contemporary open concept family room in Vancouver with beige walls, light hardwood floors, no fireplace, no tv, beige floor and a game room.
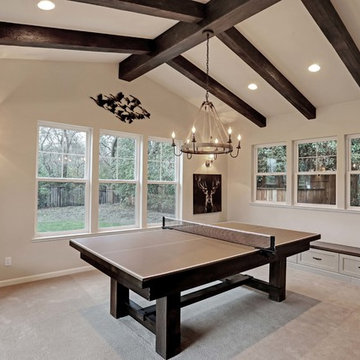
Karan Thompson Photography
This is an example of a transitional enclosed family room in Sacramento with a game room, beige walls, carpet, no fireplace and no tv.
This is an example of a transitional enclosed family room in Sacramento with a game room, beige walls, carpet, no fireplace and no tv.
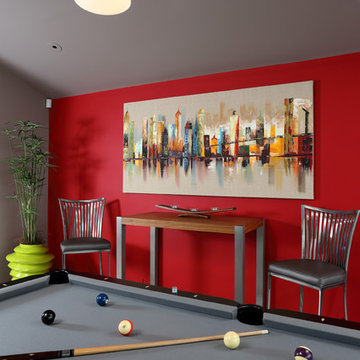
Park Place Design
Design ideas for a mid-sized contemporary enclosed family room in San Francisco with a game room, red walls, marble floors, a standard fireplace, a stone fireplace surround and no tv.
Design ideas for a mid-sized contemporary enclosed family room in San Francisco with a game room, red walls, marble floors, a standard fireplace, a stone fireplace surround and no tv.
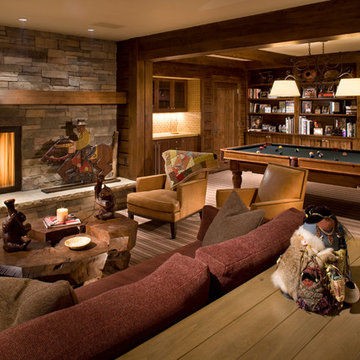
Brent Moss Photography
Mid-sized contemporary open concept family room in Denver with a game room, carpet, a standard fireplace, a stone fireplace surround, multi-coloured walls and no tv.
Mid-sized contemporary open concept family room in Denver with a game room, carpet, a standard fireplace, a stone fireplace surround, multi-coloured walls and no tv.
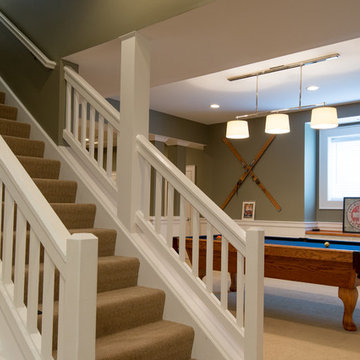
Photograph by: Greg Bobowski
Design ideas for a mid-sized transitional open concept family room in Cincinnati with a game room, beige walls, carpet, no fireplace, no tv and beige floor.
Design ideas for a mid-sized transitional open concept family room in Cincinnati with a game room, beige walls, carpet, no fireplace, no tv and beige floor.
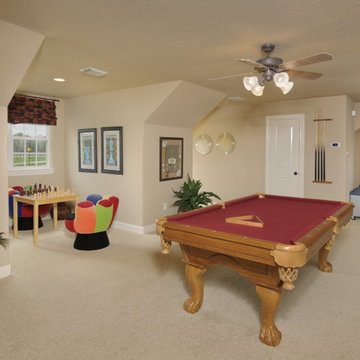
With 2,669 square feet of living space on the first floor, The Fredericksburg Bonus offers 3 bedrooms and 2 full and 2 half bathrooms for the growing family. The Fredericksburg Bonus also features a centerpiece kitchen, large family room and luxurious master suite. An upstairs bonus space adds up to 1,046 square feet.
Family Room Design Photos with a Game Room and No TV
6