Family Room Design Photos with a Game Room and White Walls
Refine by:
Budget
Sort by:Popular Today
1 - 20 of 2,833 photos
Item 1 of 3

This sophisticated game room provides hours of play for a young and active family. The black, white and beige color scheme adds a masculine touch. Wood and iron accents are repeated throughout the room in the armchairs, pool table, pool table light fixture and in the custom built in bar counter. This pool table also accommodates a ping pong table top, as well, which is a great option when space doesn't permit a separate pool table and ping pong table. Since this game room loft area overlooks the home's foyer and formal living room, the modern color scheme unites the spaces and provides continuity of design. A custom white oak bar counter and iron barstools finish the space and create a comfortable hangout spot for watching a friendly game of pool.
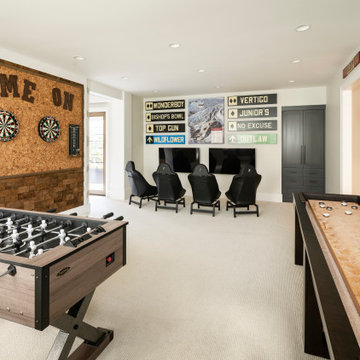
Photo of a large country family room in Salt Lake City with a game room, white walls, a wall-mounted tv, beige floor and carpet.
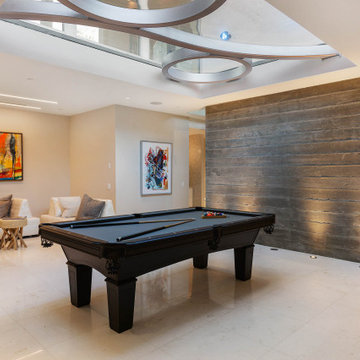
Capped with an expansive skylight, a lounge or billiard room are well suited. An exposed board form concrete finish wall, crafted with care, is an architectural element present in several spaces it passes through. Rather than conceal this structural element, we chose to celebrate it!
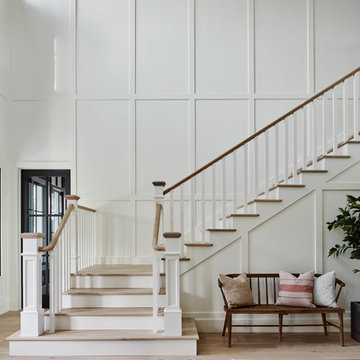
Roehner Ryan
Large country loft-style family room in Phoenix with a game room, white walls, light hardwood floors, a standard fireplace, a brick fireplace surround, a wall-mounted tv and beige floor.
Large country loft-style family room in Phoenix with a game room, white walls, light hardwood floors, a standard fireplace, a brick fireplace surround, a wall-mounted tv and beige floor.
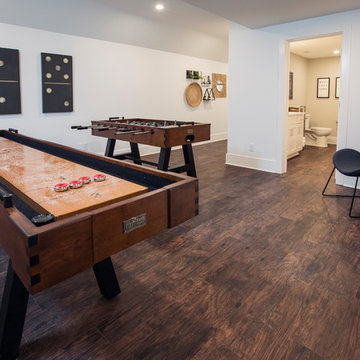
Large transitional enclosed family room in Louisville with a game room, dark hardwood floors, brown floor, no fireplace and white walls.
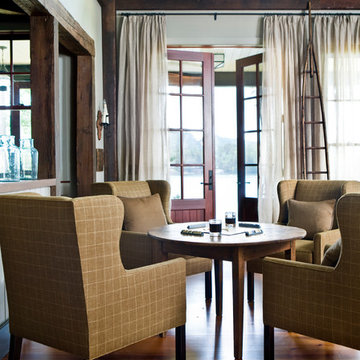
Photography by Erica Dines
Country open concept family room in Atlanta with a game room, white walls and brown floor.
Country open concept family room in Atlanta with a game room, white walls and brown floor.
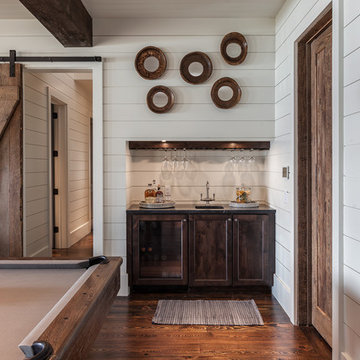
This transitional timber frame home features a wrap-around porch designed to take advantage of its lakeside setting and mountain views. Natural stone, including river rock, granite and Tennessee field stone, is combined with wavy edge siding and a cedar shingle roof to marry the exterior of the home with it surroundings. Casually elegant interiors flow into generous outdoor living spaces that highlight natural materials and create a connection between the indoors and outdoors.
Photography Credit: Rebecca Lehde, Inspiro 8 Studios
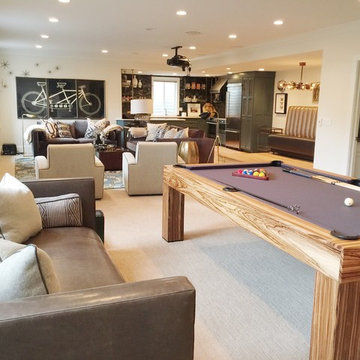
Design ideas for a large modern open concept family room in Orange County with a game room, white walls, carpet and beige floor.

A fun family room with amazing pops of color. Gorgeous custom built wall unit with beautiful clear-finished oak and blue lacquer inset panels. A surface mounted ceiling light of bentwood in a traditional beamed ceiling. Simple blue roller shade for accents over original double-hung windows. An area rug with multi-colors is playful. Red upholstered poofs act as coffee tables too. Pillow and art accents are the final touch.

Basement finished to include game room, family room, shiplap wall treatment, sliding barn door and matching beam, new staircase, home gym, locker room and bathroom in addition to wine bar area.
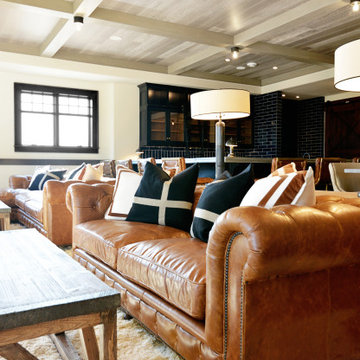
When planning this custom residence, the owners had a clear vision – to create an inviting home for their family, with plenty of opportunities to entertain, play, and relax and unwind. They asked for an interior that was approachable and rugged, with an aesthetic that would stand the test of time. Amy Carman Design was tasked with designing all of the millwork, custom cabinetry and interior architecture throughout, including a private theater, lower level bar, game room and a sport court. A materials palette of reclaimed barn wood, gray-washed oak, natural stone, black windows, handmade and vintage-inspired tile, and a mix of white and stained woodwork help set the stage for the furnishings. This down-to-earth vibe carries through to every piece of furniture, artwork, light fixture and textile in the home, creating an overall sense of warmth and authenticity.
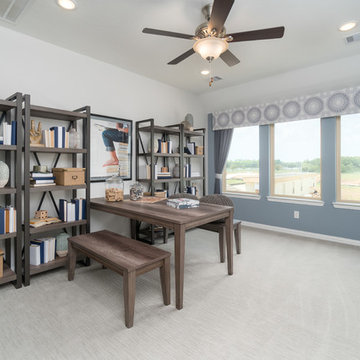
Design ideas for a large contemporary loft-style family room in Houston with a game room, white walls, carpet and beige floor.
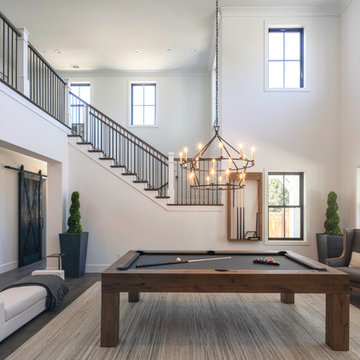
Elegant billiard room open to the second floor. Black windows and black iron railing. Rustic stained barn door.
Photo of a large country open concept family room in San Francisco with a game room, white walls, medium hardwood floors, no fireplace, no tv and brown floor.
Photo of a large country open concept family room in San Francisco with a game room, white walls, medium hardwood floors, no fireplace, no tv and brown floor.
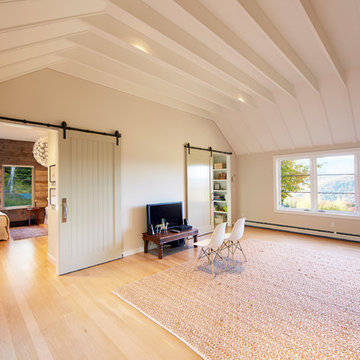
Erica Michelsen
This is an example of a mid-sized country open concept family room in Boston with a game room, white walls, light hardwood floors, no fireplace and a freestanding tv.
This is an example of a mid-sized country open concept family room in Boston with a game room, white walls, light hardwood floors, no fireplace and a freestanding tv.
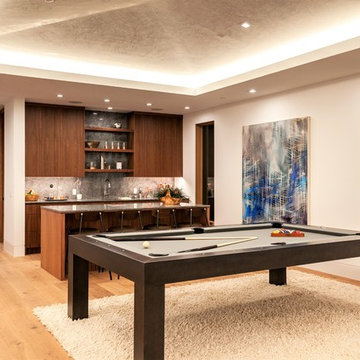
Photo of a large contemporary open concept family room in Orange County with a game room, white walls, light hardwood floors, no fireplace, a wall-mounted tv and beige floor.
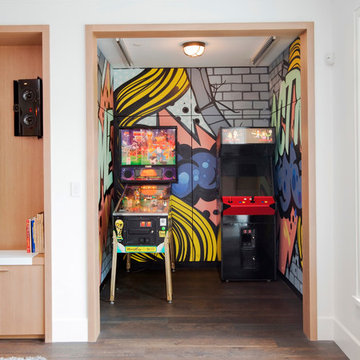
Large contemporary open concept family room with a game room, white walls, dark hardwood floors, a built-in media wall and brown floor.
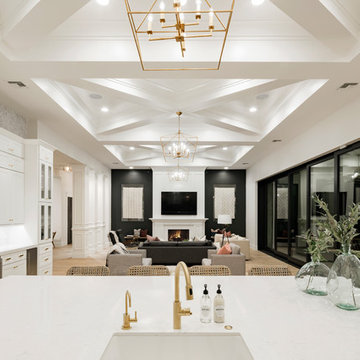
High Res Media
This is an example of an expansive transitional open concept family room in Phoenix with a game room, white walls, light hardwood floors, a standard fireplace, a wood fireplace surround, a wall-mounted tv and beige floor.
This is an example of an expansive transitional open concept family room in Phoenix with a game room, white walls, light hardwood floors, a standard fireplace, a wood fireplace surround, a wall-mounted tv and beige floor.
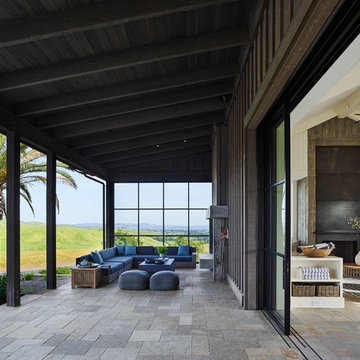
Adrian Gregorutti
Inspiration for an expansive country open concept family room in San Francisco with a game room, white walls, slate floors, a standard fireplace, a concrete fireplace surround, a concealed tv and multi-coloured floor.
Inspiration for an expansive country open concept family room in San Francisco with a game room, white walls, slate floors, a standard fireplace, a concrete fireplace surround, a concealed tv and multi-coloured floor.
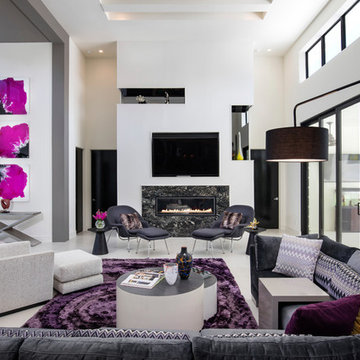
Family Room with continuation into Outdoor Living
UNEEK PHotography
This is an example of an expansive modern enclosed family room in Orlando with a game room, white walls, porcelain floors, a standard fireplace, a stone fireplace surround, a wall-mounted tv and white floor.
This is an example of an expansive modern enclosed family room in Orlando with a game room, white walls, porcelain floors, a standard fireplace, a stone fireplace surround, a wall-mounted tv and white floor.
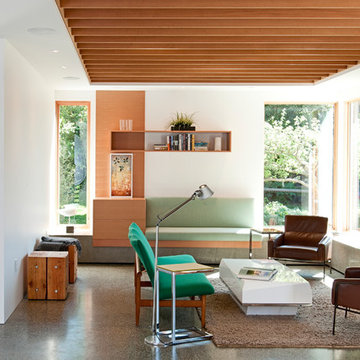
Leanna Rathkelly Photography
This is an example of a contemporary family room in Vancouver with white walls, a game room, a standard fireplace, a metal fireplace surround, no tv and grey floor.
This is an example of a contemporary family room in Vancouver with white walls, a game room, a standard fireplace, a metal fireplace surround, no tv and grey floor.
Family Room Design Photos with a Game Room and White Walls
1