Family Room Design Photos with a Game Room and Wood
Refine by:
Budget
Sort by:Popular Today
1 - 20 of 68 photos
Item 1 of 3

Above a newly constructed triple garage, we created a multifunctional space for a family that likes to entertain, but also spend time together watching movies, sports and playing pool.
Having worked with our clients before on a previous project, they gave us free rein to create something they couldn’t have thought of themselves. We planned the space to feel as open as possible, whilst still having individual areas with their own identity and purpose.
As this space was going to be predominantly used for entertaining in the evening or for movie watching, we made the room dark and enveloping using Farrow and Ball Studio Green in dead flat finish, wonderful for absorbing light. We then set about creating a lighting plan that offers multiple options for both ambience and practicality, so no matter what the occasion there was a lighting setting to suit.
The bar, banquette seat and sofa were all bespoke, specifically designed for this space, which allowed us to have the exact size and cover we wanted. We also designed a restroom and shower room, so that in the future should this space become a guest suite, it already has everything you need.
Given that this space was completed just before Christmas, we feel sure it would have been thoroughly enjoyed for entertaining.

Design ideas for a mid-sized country open concept family room in Other with a game room, a corner fireplace, a built-in media wall, grey floor, wood and wood walls.
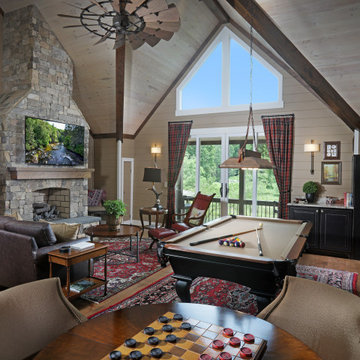
This space was created in an unfinished space over a tall garage that incorporates a game room with a bar and large TV
Inspiration for a country open concept family room in Atlanta with a game room, beige walls, medium hardwood floors, a standard fireplace, a stone fireplace surround, a wall-mounted tv, brown floor, vaulted, wood and wood walls.
Inspiration for a country open concept family room in Atlanta with a game room, beige walls, medium hardwood floors, a standard fireplace, a stone fireplace surround, a wall-mounted tv, brown floor, vaulted, wood and wood walls.
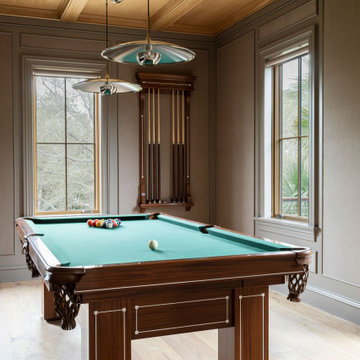
This is an example of a large mediterranean open concept family room in Charleston with a game room, grey walls, light hardwood floors, brown floor, wood and panelled walls.
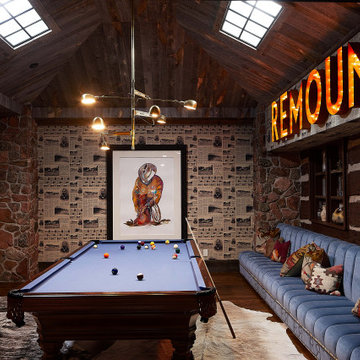
This game room uniquely incorporates aspects from the house's history; It features a custom newspaper wallpaper detailing Remount Ranch's history, as well as a large "Remount" light-up sign. The blue billiards table matches the blue sofa, and the Western wall art complements the color of the light-up sign and pillows.

Originally designed as a screened-in porch, the sunroom enclosure was reclad in wood and stone to unify with the rest of the house. New windows and sliding doors reinforce connections with the outdoors.
Sky-Frame sliding doors/windows via Dover Windows and Doors; Kolbe VistaLuxe fixed and casement windows via North American Windows and Doors; Element by Tech Lighting recessed lighting; Lea Ceramiche Waterfall porcelain stoneware tiles
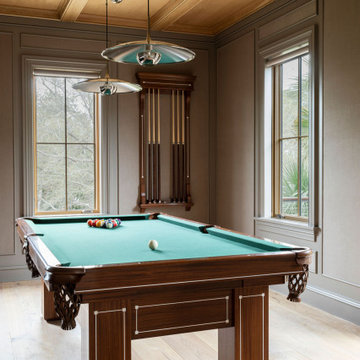
Large beach style enclosed family room in Charleston with a game room, grey walls, light hardwood floors, brown floor and wood.
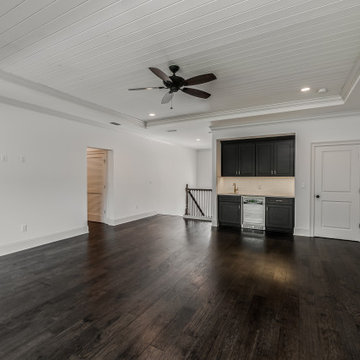
This 4150 SF waterfront home in Queen's Harbour Yacht & Country Club is built for entertaining. It features a large beamed great room with fireplace and built-ins, a gorgeous gourmet kitchen with wet bar and working pantry, and a private study for those work-at-home days. A large first floor master suite features water views and a beautiful marble tile bath. The home is an entertainer's dream with large lanai, outdoor kitchen, pool, boat dock, upstairs game room with another wet bar and a balcony to take in those views. Four additional bedrooms including a first floor guest suite round out the home.
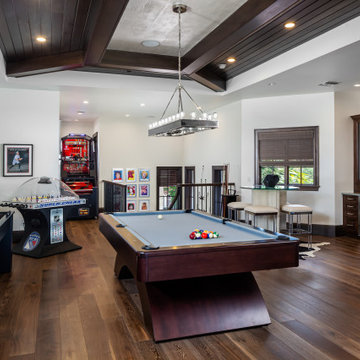
This 2nd floor game room remodel turned out fantastic with the custom beams and T&G ceilings.
Contemporary family room in Miami with a game room and wood.
Contemporary family room in Miami with a game room and wood.
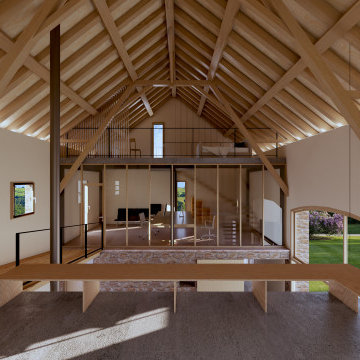
This is an example of a mid-sized contemporary loft-style family room in Dijon with a game room, white walls, concrete floors and wood.
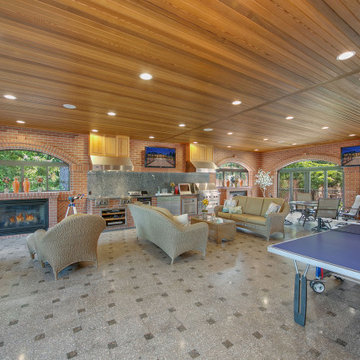
Design ideas for an expansive enclosed family room in Seattle with a game room, marble floors, a standard fireplace, a brick fireplace surround, a wall-mounted tv, multi-coloured floor, wood and wood walls.
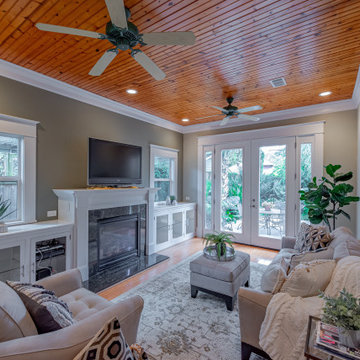
Craftsman family room with wooden ceiling and French doors.
Small arts and crafts enclosed family room in Houston with green walls, a standard fireplace, a wood fireplace surround, wood, a game room and medium hardwood floors.
Small arts and crafts enclosed family room in Houston with green walls, a standard fireplace, a wood fireplace surround, wood, a game room and medium hardwood floors.
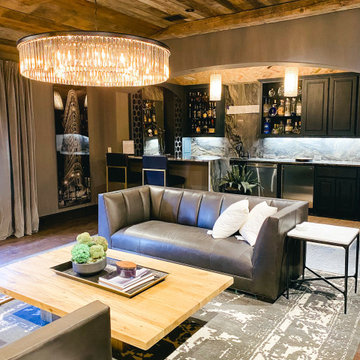
Design ideas for an expansive midcentury open concept family room in Dallas with a game room, grey walls, dark hardwood floors, a wall-mounted tv, brown floor and wood.

This is an example of a traditional enclosed family room in Baltimore with a game room, a home bar, white walls, medium hardwood floors, brown floor, wood, planked wall panelling and decorative wall panelling.
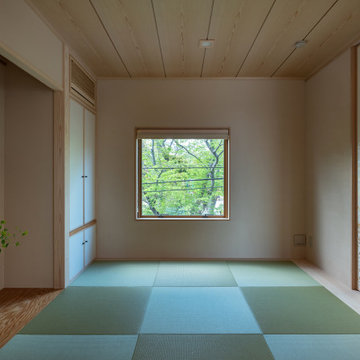
Design ideas for an asian family room in Yokohama with a game room, beige walls, tatami floors, no tv, green floor and wood.
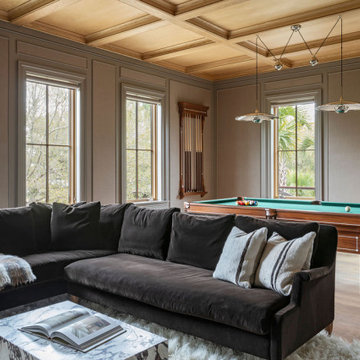
Photo of a large beach style enclosed family room in Charleston with a game room, grey walls, light hardwood floors, brown floor and wood.
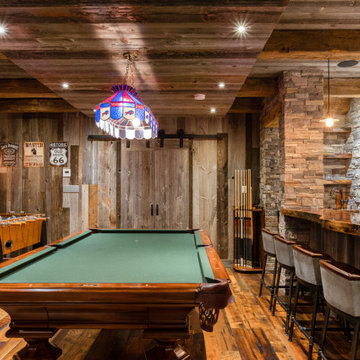
Design ideas for a beach style family room in Other with a game room, brown walls, dark hardwood floors, brown floor, wood and wood walls.
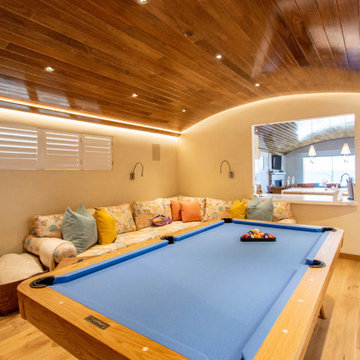
This is an example of a beach style family room in Other with a game room, a wall-mounted tv and wood.
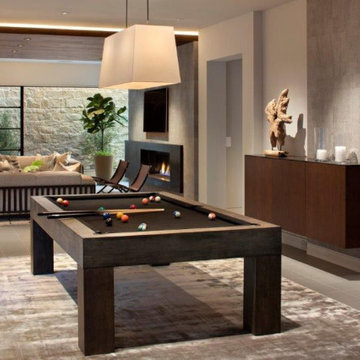
A traditional split face veneer, Dimensional Flint Hills Mottled, is installed in a coursed pattern, staying keep true to the overall modern design.
This is an example of a modern family room with a game room, grey walls, a standard fireplace, a metal fireplace surround, a wall-mounted tv, grey floor and wood.
This is an example of a modern family room with a game room, grey walls, a standard fireplace, a metal fireplace surround, a wall-mounted tv, grey floor and wood.
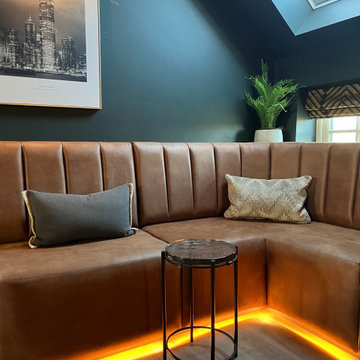
Above a newly constructed triple garage, we created a multifunctional space for a family that likes to entertain, but also spend time together watching movies, sports and playing pool.
Having worked with our clients before on a previous project, they gave us free rein to create something they couldn’t have thought of themselves. We planned the space to feel as open as possible, whilst still having individual areas with their own identity and purpose.
As this space was going to be predominantly used for entertaining in the evening or for movie watching, we made the room dark and enveloping using Farrow and Ball Studio Green in dead flat finish, wonderful for absorbing light. We then set about creating a lighting plan that offers multiple options for both ambience and practicality, so no matter what the occasion there was a lighting setting to suit.
The bar, banquette seat and sofa were all bespoke, specifically designed for this space, which allowed us to have the exact size and cover we wanted. We also designed a restroom and shower room, so that in the future should this space become a guest suite, it already has everything you need.
Given that this space was completed just before Christmas, we feel sure it would have been thoroughly enjoyed for entertaining.
Family Room Design Photos with a Game Room and Wood
1