All Wall Treatments Family Room Design Photos with a Game Room
Refine by:
Budget
Sort by:Popular Today
161 - 180 of 461 photos
Item 1 of 3
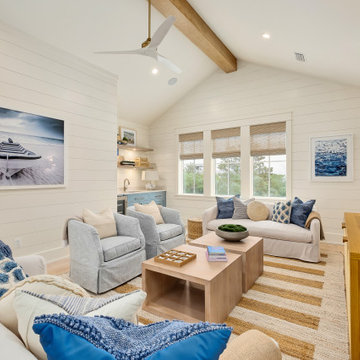
Third floor gameroom with wetbar.
Inspiration for a large beach style open concept family room in Miami with a game room, white walls, light hardwood floors, a wall-mounted tv, beige floor, vaulted and planked wall panelling.
Inspiration for a large beach style open concept family room in Miami with a game room, white walls, light hardwood floors, a wall-mounted tv, beige floor, vaulted and planked wall panelling.
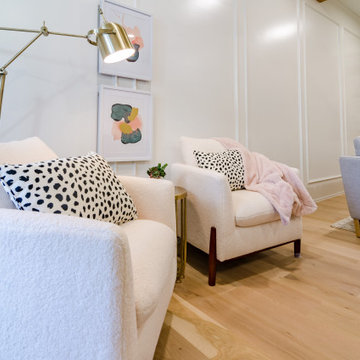
Inspiration for a mid-sized transitional enclosed family room in Dallas with a game room, white walls, light hardwood floors, a wall-mounted tv, exposed beam and panelled walls.
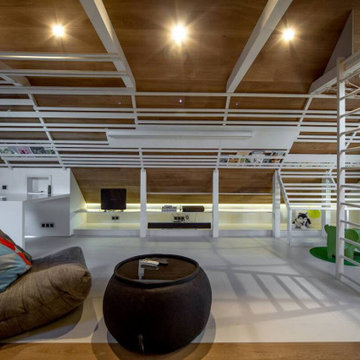
Бескаркасное кресло Acoustic Sofa™ в цвете Eco Weave из прочной и износостойкой ткани отлично подойдет для кинопросмотров. С одной стороны, оно довольно мягкое, но с другой – благодаря структуре держит форму.
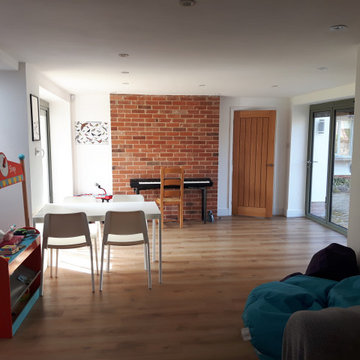
Completed family room / garage conversion. Here we can see how the existing garage side wall was opened up to include the passage, now part of the family / multi-use room and linking the main house. The folding doors bring in natural light and connection to the gardens, perfect for parties!
Additional daylight is provided by the sun tubes to the left of the photograph, the garage wall forms the boundary so new windows could not be inserted. The brickwork is the existing chimney, now a feature within the room.
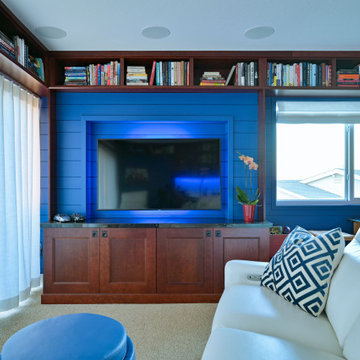
Step into our latest completed project - the ultimate loft experience! This stunning space has it all -
a sleek design, impeccable functionality and jaw-dropping views. When ready to unwind, our clients can begin
with a game of pool on a beautiful table surrounded by perimeter book shelves filled with literary treasures. They can
kick back in luxurious leather motion seating immersing themselves in their favorite TV shows or movies. And when
ready to entertain in the stunning ship-lap walled space, the wet bar awaits, serving up refreshing beverages against a
backdrop of an awe-inspiring vista. The perfect blend of style, entertainment and relaxation!
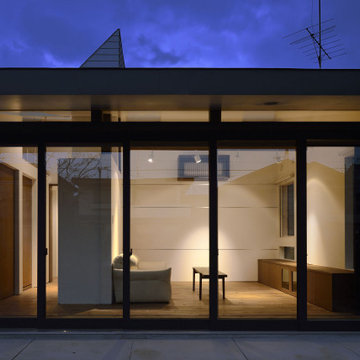
はなれ内観−2
Design ideas for a small contemporary loft-style family room in Other with a game room, white walls, dark hardwood floors, no fireplace, a wall-mounted tv, brown floor, timber and wallpaper.
Design ideas for a small contemporary loft-style family room in Other with a game room, white walls, dark hardwood floors, no fireplace, a wall-mounted tv, brown floor, timber and wallpaper.
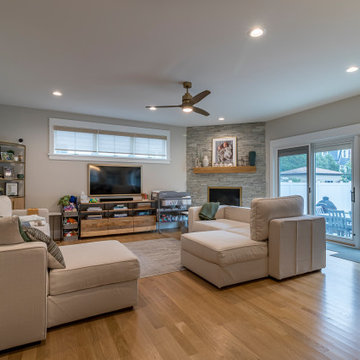
This is an example of a country open concept family room in Chicago with a game room, grey walls, light hardwood floors, a corner fireplace, a stone fireplace surround, a wall-mounted tv, brown floor, coffered and decorative wall panelling.
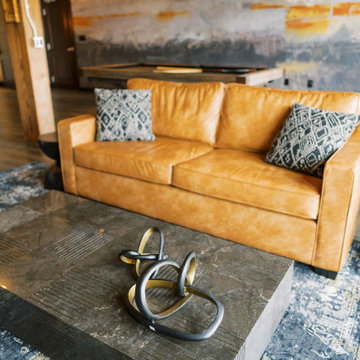
This remodel transformed two condos into one, overcoming access challenges. We designed the space for a seamless transition, adding function with a laundry room, powder room, bar, and entertaining space.
In this modern entertaining space, sophistication meets leisure. A pool table, elegant furniture, and a contemporary fireplace create a refined ambience. The center table and TV contribute to a tastefully designed area.
---Project by Wiles Design Group. Their Cedar Rapids-based design studio serves the entire Midwest, including Iowa City, Dubuque, Davenport, and Waterloo, as well as North Missouri and St. Louis.
For more about Wiles Design Group, see here: https://wilesdesigngroup.com/
To learn more about this project, see here: https://wilesdesigngroup.com/cedar-rapids-condo-remodel
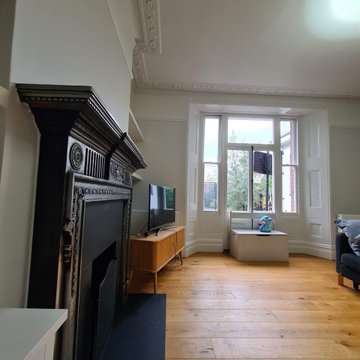
Full Family room restoration work with all walls, ceiling and woodwork being improved. From dustless sanding, air filtration unit in place to celling cornice being spray - the rest was carful hand painted to achieve immaculate finish.
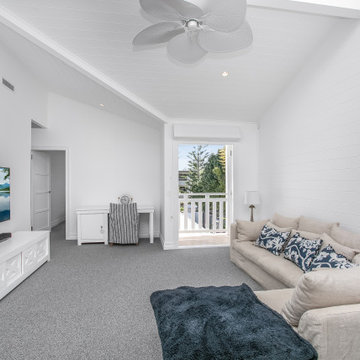
Inspiration for a mid-sized beach style open concept family room in Sydney with a game room, white walls, carpet, a wall-mounted tv, grey floor, exposed beam and decorative wall panelling.
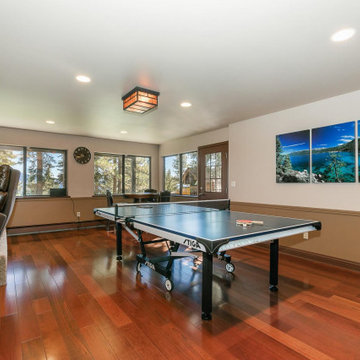
Photo of a large country enclosed family room in Other with beige walls, brown floor, a game room, medium hardwood floors and decorative wall panelling.
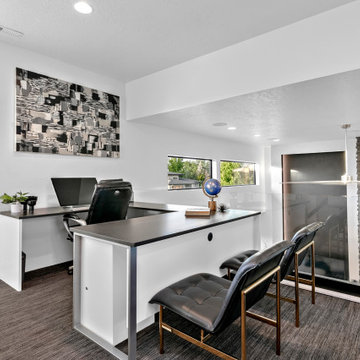
This multi-use room serves as a versatile space that merges work, play, and relaxation seamlessly. At one end, a sleek and functional office area features a modern desk with a glossy top, accompanied by an executive-style chair and two visitor chairs, positioned neatly beside a tall window that invites natural light. Opposite the desk, a wall-mounted monitor provides a focal point for work or entertainment.
Central to the room, a professional poker table, surrounded by comfortable chairs, hints at leisure and social gatherings. This area is illuminated by a series of recessed lights, which add warmth and visibility to the gaming space.
Adjacent to the poker area, a sophisticated wet bar boasts an integrated wine fridge, making it perfect for entertaining guests. The bar is complemented by contemporary shelving that displays a selection of spirits and decorative items, alongside chic bar stools that invite casual seating.
The room's design is characterized by a neutral palette, crisp white walls, and rich, dark flooring that offers a contrast, enhancing the modern and clean aesthetic. Strategically placed art pieces add a touch of personality, while the overall organization ensures that each section of the room maintains its distinct purpose without sacrificing cohesiveness or style.
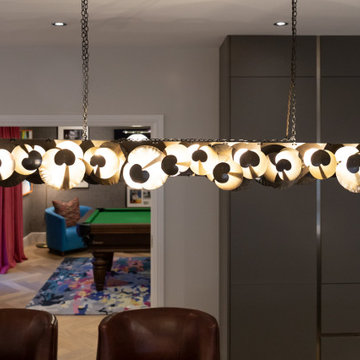
COUNTRY HOUSE INTERIOR DESIGN PROJECT
We were thrilled to be asked to provide our full interior design service for this luxury new-build country house, deep in the heart of the Lincolnshire hills.
Our client approached us as soon as his offer had been accepted on the property – the year before it was due to be finished. This was ideal, as it meant we could be involved in some important decisions regarding the interior architecture. Most importantly, we were able to input into the design of the kitchen and the state-of-the-art lighting and automation system.
This beautiful country house now boasts an ambitious, eclectic array of design styles and flavours. Some of the rooms are intended to be more neutral and practical for every-day use. While in other areas, Tim has injected plenty of drama through his signature use of colour, statement pieces and glamorous artwork.
FORMULATING THE DESIGN BRIEF
At the initial briefing stage, our client came to the table with a head full of ideas. Potential themes and styles to incorporate – thoughts on how each room might look and feel. As always, Tim listened closely. Ideas were brainstormed and explored; requirements carefully talked through. Tim then formulated a tight brief for us all to agree on before embarking on the designs.
METROPOLIS MEETS RADIO GAGA GRANDEUR
Two areas of special importance to our client were the grand, double-height entrance hall and the formal drawing room. The brief we settled on for the hall was Metropolis – Battersea Power Station – Radio Gaga Grandeur. And for the drawing room: James Bond’s drawing room where French antiques meet strong, metallic engineered Art Deco pieces. The other rooms had equally stimulating design briefs, which Tim and his team responded to with the same level of enthusiasm.
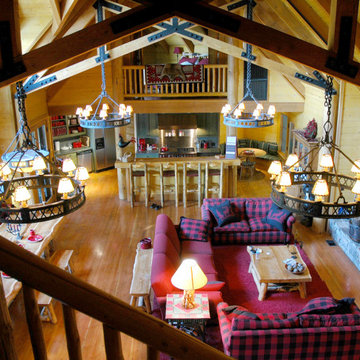
Looking toward the "kid" spaces there is are 2 loft-like balcony rooms that overlook the spaces below. The Kitchen bar is centered below thr loft opening between two large log columns. Note breakfast area at end of Kitchen.
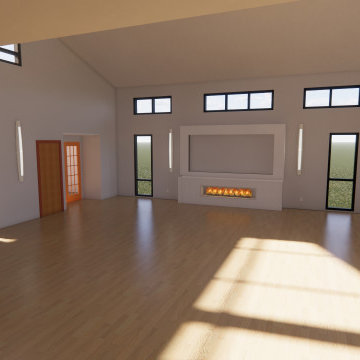
This is an example of a mid-sized contemporary enclosed family room in Columbus with a game room, white walls, light hardwood floors, a standard fireplace, a plaster fireplace surround, a built-in media wall, beige floor, vaulted and wallpaper.
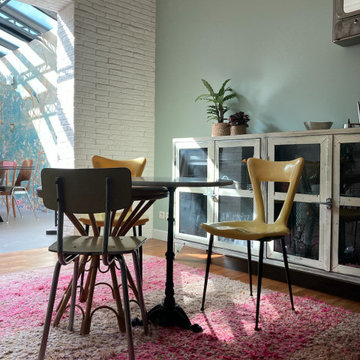
Une belle et grande maison de l’Île Saint Denis, en bord de Seine. Ce qui aura constitué l’un de mes plus gros défis ! Madame aime le pop, le rose, le batik, les 50’s-60’s-70’s, elle est tendre, romantique et tient à quelques références qui ont construit ses souvenirs de maman et d’amoureuse. Monsieur lui, aime le minimalisme, le minéral, l’art déco et les couleurs froides (et le rose aussi quand même!). Tous deux aiment les chats, les plantes, le rock, rire et voyager. Ils sont drôles, accueillants, généreux, (très) patients mais (super) perfectionnistes et parfois difficiles à mettre d’accord ?
Et voilà le résultat : un mix and match de folie, loin de mes codes habituels et du Wabi-sabi pur et dur, mais dans lequel on retrouve l’essence absolue de cette démarche esthétique japonaise : donner leur chance aux objets du passé, respecter les vibrations, les émotions et l’intime conviction, ne pas chercher à copier ou à être « tendance » mais au contraire, ne jamais oublier que nous sommes des êtres uniques qui avons le droit de vivre dans un lieu unique. Que ce lieu est rare et inédit parce que nous l’avons façonné pièce par pièce, objet par objet, motif par motif, accord après accord, à notre image et selon notre cœur. Cette maison de bord de Seine peuplée de trouvailles vintage et d’icônes du design respire la bonne humeur et la complémentarité de ce couple de clients merveilleux qui resteront des amis. Des clients capables de franchir l’Atlantique pour aller chercher des miroirs que je leur ai proposés mais qui, le temps de passer de la conception à la réalisation, sont sold out en France. Des clients capables de passer la journée avec nous sur le chantier, mètre et niveau à la main, pour nous aider à traquer la perfection dans les finitions. Des clients avec qui refaire le monde, dans la quiétude du jardin, un verre à la main, est un pur moment de bonheur. Merci pour votre confiance, votre ténacité et votre ouverture d’esprit. ????
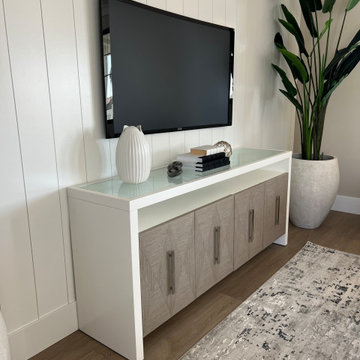
Home decor & the small details are what we love here at MFD! This family room console table is perfect for storage as well as a great focal point against the custom wall treatment.
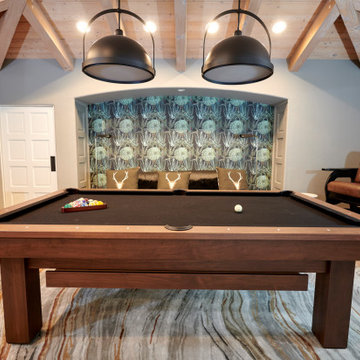
Mid-sized contemporary open concept family room in San Diego with a game room, grey walls, vinyl floors, a wall-mounted tv, beige floor, exposed beam and wallpaper.
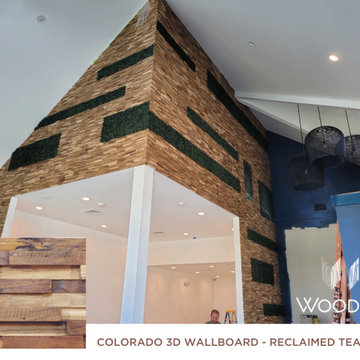
Reclaimed Teak Wood Wall - 3D Wood Accent Wall
Photo of a midcentury family room in Austin with a game room, concrete floors and wood walls.
Photo of a midcentury family room in Austin with a game room, concrete floors and wood walls.
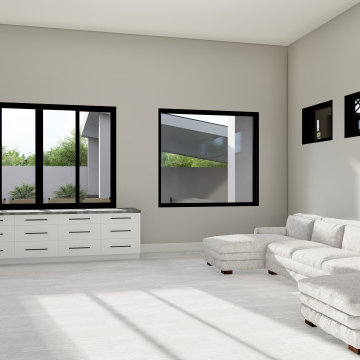
Photo of a large modern open concept family room in Phoenix with a game room, grey walls, porcelain floors, no fireplace, a built-in media wall and grey floor.
All Wall Treatments Family Room Design Photos with a Game Room
9