All Fireplace Surrounds Family Room Design Photos with a Game Room
Refine by:
Budget
Sort by:Popular Today
41 - 60 of 2,741 photos
Item 1 of 3
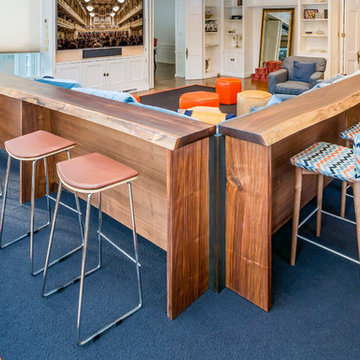
Marc J. Harary - City Architectural Photography. 914-420-9293
Design ideas for a large eclectic open concept family room in New York with a game room, white walls, dark hardwood floors, no fireplace, a wood fireplace surround and a built-in media wall.
Design ideas for a large eclectic open concept family room in New York with a game room, white walls, dark hardwood floors, no fireplace, a wood fireplace surround and a built-in media wall.
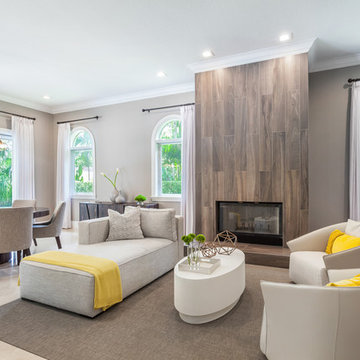
Inspiration for a large contemporary open concept family room in Miami with a game room, grey walls, marble floors, a wood stove, a tile fireplace surround, a wall-mounted tv and beige floor.
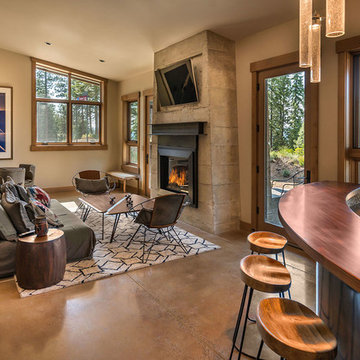
Vance Fox
This is an example of a mid-sized country enclosed family room in Other with a game room, beige walls, concrete floors, a standard fireplace, a metal fireplace surround and a wall-mounted tv.
This is an example of a mid-sized country enclosed family room in Other with a game room, beige walls, concrete floors, a standard fireplace, a metal fireplace surround and a wall-mounted tv.
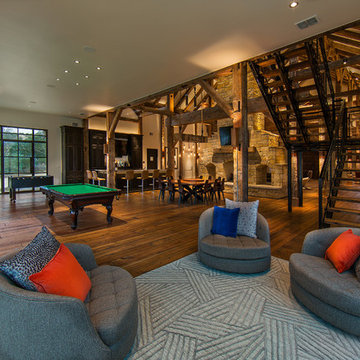
The lighting design in this rustic barn with a modern design was the designed and built by lighting designer Mike Moss. This was not only a dream to shoot because of my love for rustic architecture but also because the lighting design was so well done it was a ease to capture. Photography by Vernon Wentz of Ad Imagery
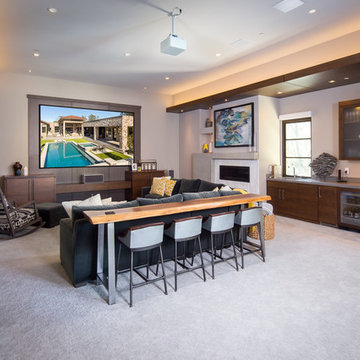
Photo of a mid-sized contemporary open concept family room in Sacramento with a game room, beige walls, carpet, a ribbon fireplace, a tile fireplace surround, a built-in media wall and grey floor.
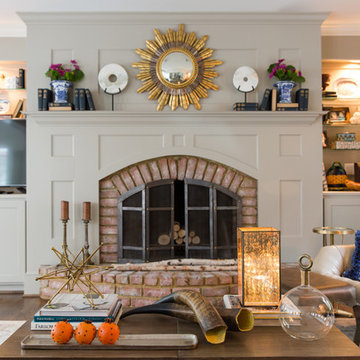
Mid-sized contemporary enclosed family room in Richmond with a game room, grey walls, medium hardwood floors, a standard fireplace, a brick fireplace surround and a freestanding tv.
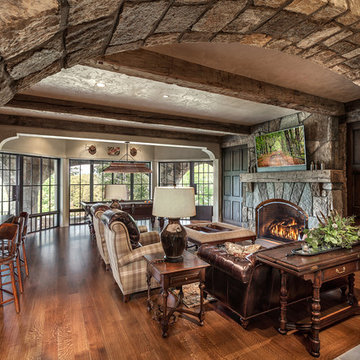
This is an example of a large mediterranean open concept family room in Other with beige walls, medium hardwood floors, a standard fireplace, a stone fireplace surround, a wall-mounted tv, multi-coloured floor and a game room.
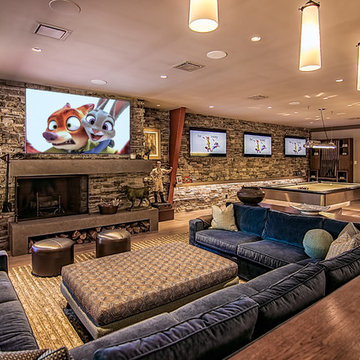
Game & sports lounge with four televisions.
Inspiration for a large country open concept family room in Atlanta with beige walls, light hardwood floors, a standard fireplace, a stone fireplace surround, a wall-mounted tv and a game room.
Inspiration for a large country open concept family room in Atlanta with beige walls, light hardwood floors, a standard fireplace, a stone fireplace surround, a wall-mounted tv and a game room.
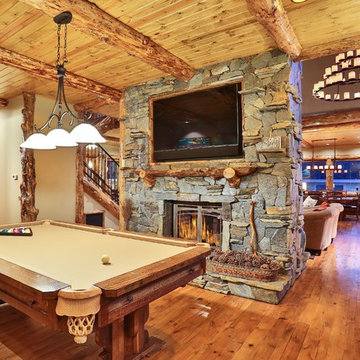
This is a perfect setting for entertaining in a mountain retreat. Shoot pool, watch the game on tv and relax by the fire. Photo by Stacie Baragiola
Inspiration for a mid-sized country open concept family room in Los Angeles with a game room, beige walls, medium hardwood floors, a two-sided fireplace, a stone fireplace surround and a wall-mounted tv.
Inspiration for a mid-sized country open concept family room in Los Angeles with a game room, beige walls, medium hardwood floors, a two-sided fireplace, a stone fireplace surround and a wall-mounted tv.
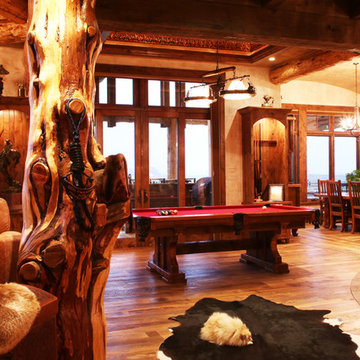
This is an example of a large country open concept family room in Albuquerque with a game room, beige walls, medium hardwood floors, a standard fireplace and a stone fireplace surround.
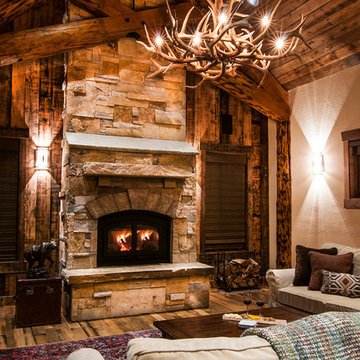
Trent Bona, trentbona.com
Inspiration for a large country open concept family room in Denver with a game room, beige walls, medium hardwood floors, a standard fireplace, a stone fireplace surround and no tv.
Inspiration for a large country open concept family room in Denver with a game room, beige walls, medium hardwood floors, a standard fireplace, a stone fireplace surround and no tv.
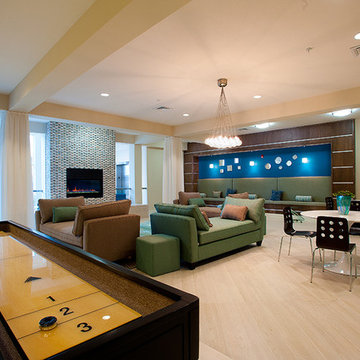
This is an example of a large contemporary open concept family room in Los Angeles with a game room, light hardwood floors, beige walls, a standard fireplace, a tile fireplace surround, no tv and beige floor.
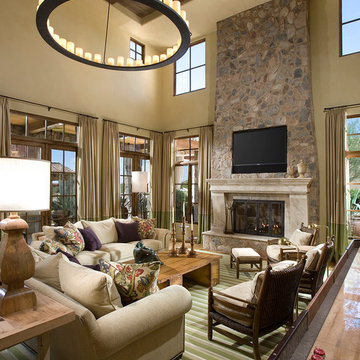
Dino Tonn, www.dinotonn.com
Large mediterranean open concept family room in Phoenix with beige walls, a stone fireplace surround, a game room, carpet, a standard fireplace, a built-in media wall and green floor.
Large mediterranean open concept family room in Phoenix with beige walls, a stone fireplace surround, a game room, carpet, a standard fireplace, a built-in media wall and green floor.
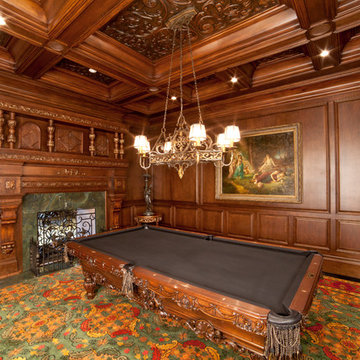
Inspiration for a large traditional enclosed family room in New York with a game room, brown walls, carpet, a standard fireplace, a stone fireplace surround, no tv and multi-coloured floor.
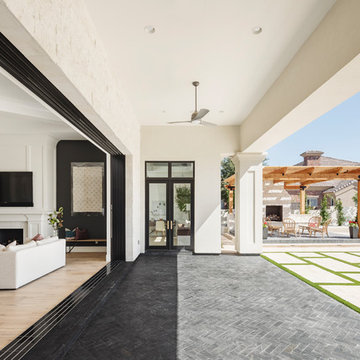
Great room with the large multi-slider
Design ideas for an expansive transitional open concept family room in Phoenix with a game room, black walls, light hardwood floors, a standard fireplace, a wood fireplace surround, a wall-mounted tv and beige floor.
Design ideas for an expansive transitional open concept family room in Phoenix with a game room, black walls, light hardwood floors, a standard fireplace, a wood fireplace surround, a wall-mounted tv and beige floor.
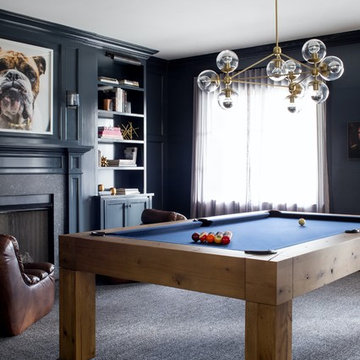
Architecture, Interior Design, Custom Furniture Design, & Art Curation by Chango & Co.
Photography by Raquel Langworthy
See the feature in Domino Magazine
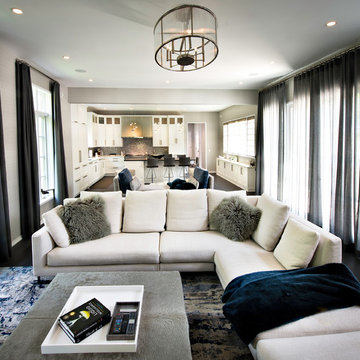
Mid-sized modern open concept family room in Chicago with a game room, white walls, dark hardwood floors, a two-sided fireplace, a stone fireplace surround and brown floor.
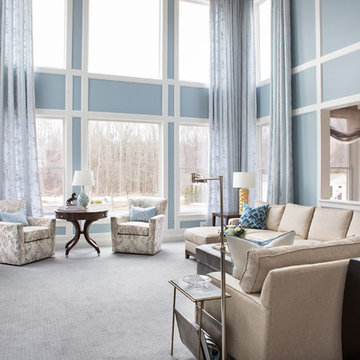
The window treatment frame the beautiful views and the custom millwork adds interest and architectural details to what would have been an otherwise plain high ceiling family room.
Andrew Pitzer
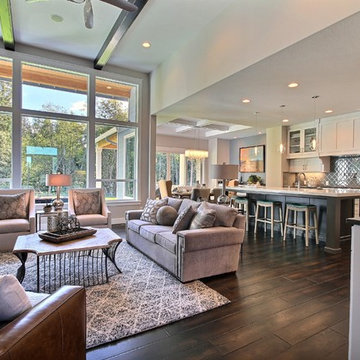
The Aerius - Modern Craftsman in Ridgefield Washington by Cascade West Development Inc.
Upon opening the 8ft tall door and entering the foyer an immediate display of light, color and energy is presented to us in the form of 13ft coffered ceilings, abundant natural lighting and an ornate glass chandelier. Beckoning across the hall an entrance to the Great Room is beset by the Master Suite, the Den, a central stairway to the Upper Level and a passageway to the 4-bay Garage and Guest Bedroom with attached bath. Advancement to the Great Room reveals massive, built-in vertical storage, a vast area for all manner of social interactions and a bountiful showcase of the forest scenery that allows the natural splendor of the outside in. The sleek corner-kitchen is composed with elevated countertops. These additional 4in create the perfect fit for our larger-than-life homeowner and make stooping and drooping a distant memory. The comfortable kitchen creates no spatial divide and easily transitions to the sun-drenched dining nook, complete with overhead coffered-beam ceiling. This trifecta of function, form and flow accommodates all shapes and sizes and allows any number of events to be hosted here. On the rare occasion more room is needed, the sliding glass doors can be opened allowing an out-pour of activity. Almost doubling the square-footage and extending the Great Room into the arboreous locale is sure to guarantee long nights out under the stars.
Cascade West Facebook: https://goo.gl/MCD2U1
Cascade West Website: https://goo.gl/XHm7Un
These photos, like many of ours, were taken by the good people of ExposioHDR - Portland, Or
Exposio Facebook: https://goo.gl/SpSvyo
Exposio Website: https://goo.gl/Cbm8Ya
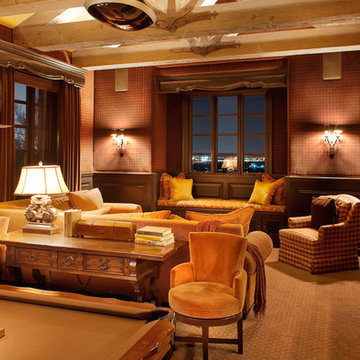
World Renowned Architecture Firm Fratantoni Design created this beautiful home! They design home plans for families all over the world in any size and style. They also have in-house Interior Designer Firm Fratantoni Interior Designers and world class Luxury Home Building Firm Fratantoni Luxury Estates! Hire one or all three companies to design and build and or remodel your home!
All Fireplace Surrounds Family Room Design Photos with a Game Room
3