All TVs Family Room Design Photos with a Game Room
Refine by:
Budget
Sort by:Popular Today
41 - 60 of 6,946 photos
Item 1 of 3
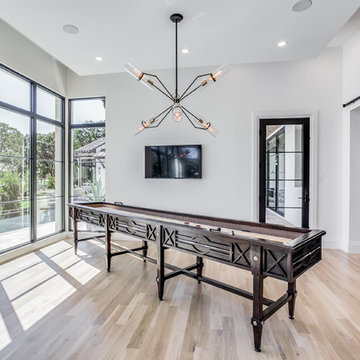
Game Room Media Combo with direct access to the outdoor living. On the other side of the matte black barn door is the kitchen and open concept living. The brass hardware pops against the black making a statement. White walls and white trim with light hardwood.
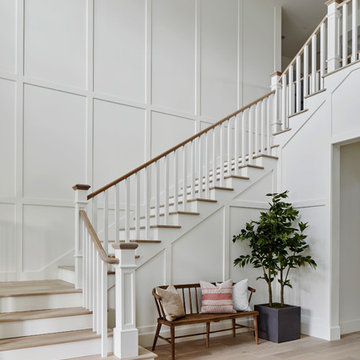
Roehner Ryan
Design ideas for a large country loft-style family room in Phoenix with a game room, white walls, light hardwood floors, a standard fireplace, a brick fireplace surround, a wall-mounted tv and beige floor.
Design ideas for a large country loft-style family room in Phoenix with a game room, white walls, light hardwood floors, a standard fireplace, a brick fireplace surround, a wall-mounted tv and beige floor.
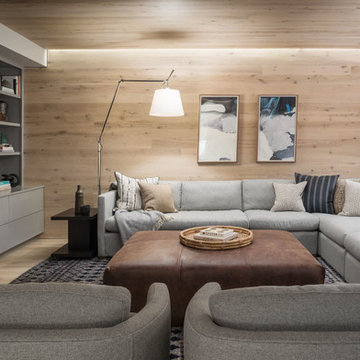
Trent Bell Photography
Design ideas for a contemporary family room in Portland Maine with a game room, medium hardwood floors and a built-in media wall.
Design ideas for a contemporary family room in Portland Maine with a game room, medium hardwood floors and a built-in media wall.
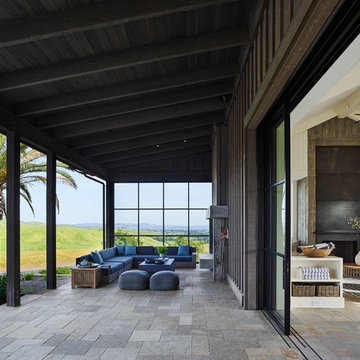
Adrian Gregorutti
Inspiration for an expansive country open concept family room in San Francisco with a game room, white walls, slate floors, a standard fireplace, a concrete fireplace surround, a concealed tv and multi-coloured floor.
Inspiration for an expansive country open concept family room in San Francisco with a game room, white walls, slate floors, a standard fireplace, a concrete fireplace surround, a concealed tv and multi-coloured floor.
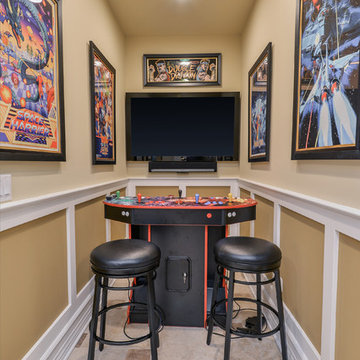
Portraits of Home by Rachael Ormond
Traditional enclosed family room in Chicago with a game room, beige walls and a wall-mounted tv.
Traditional enclosed family room in Chicago with a game room, beige walls and a wall-mounted tv.
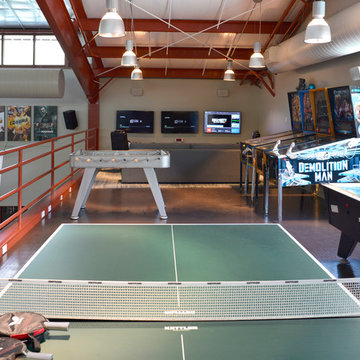
Arcade loft
This is an example of a large country open concept family room in Atlanta with beige walls, linoleum floors, a standard fireplace, a stone fireplace surround, a wall-mounted tv and a game room.
This is an example of a large country open concept family room in Atlanta with beige walls, linoleum floors, a standard fireplace, a stone fireplace surround, a wall-mounted tv and a game room.
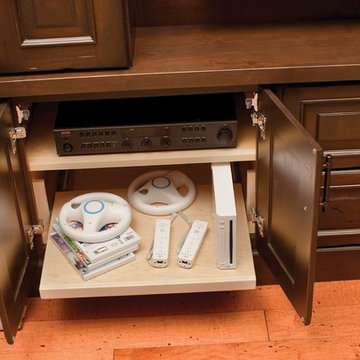
Roll-out, media shelves from Dura Supreme Cabinetry are convenient for audio/visual components, gaming systems (Xbox, Playstation, Wii Consoles, etc.), DVD players, stereo systems, and other electronics stored in an entertainment center.
Media Centers are a fashionable feature in new homes, and a popular remodeling project for existing homes. With open floor plans, the media room is often designed adjacent to the kitchen, and it makes good sense to visually tie these rooms together with coordinating cabinetry styling and finishes.
Dura Supreme’s entertainment cabinetry is designed to fit the conventional sizing requirements for media components. With our entertainment accessories, your sound system, speakers, gaming systems, and movie library can be kept organized and accessible.
The Media Centers shown here are just a few examples of the many different looks that can be created with Dura Supreme’s entertainment cabinetry. The quality construction you expect from Dura Supreme, with all of our door styles, wood species and finishes, to create the one-of-a-kind look that perfectly complements your home and your lifestyle.
Request a FREE Dura Supreme Cabinetry Brochure Packet at:
http://www.durasupreme.com/request-brochure
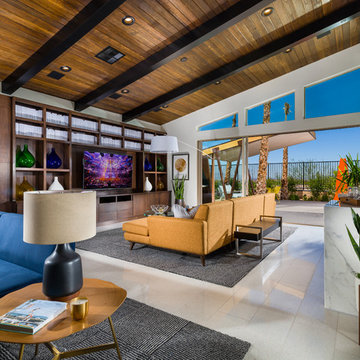
This Midcentury modern home was designed for Pardee Homes Las Vegas. It features an open floor plan that opens up to amazing outdoor spaces.
Inspiration for a mid-sized midcentury open concept family room in Los Angeles with a game room, white walls and a built-in media wall.
Inspiration for a mid-sized midcentury open concept family room in Los Angeles with a game room, white walls and a built-in media wall.
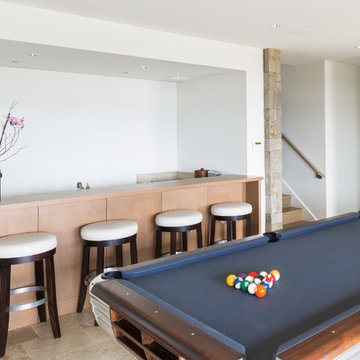
Haris Kenjar
Large contemporary enclosed family room in Seattle with a game room, white walls, a wall-mounted tv, porcelain floors and beige floor.
Large contemporary enclosed family room in Seattle with a game room, white walls, a wall-mounted tv, porcelain floors and beige floor.
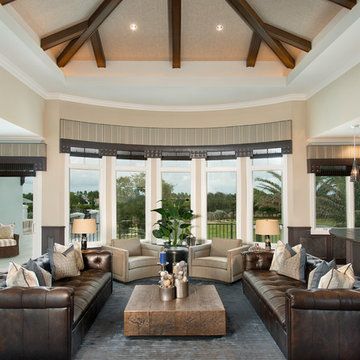
Design ideas for a large transitional open concept family room in Miami with beige walls, medium hardwood floors, a game room and a wall-mounted tv.
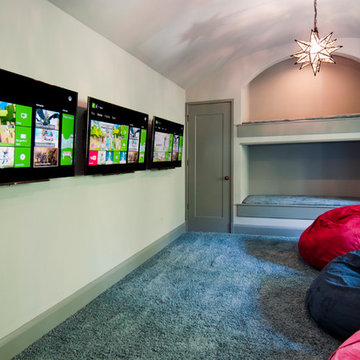
Design ideas for a mid-sized transitional enclosed family room in Tampa with a game room, grey walls, carpet, no fireplace and a wall-mounted tv.
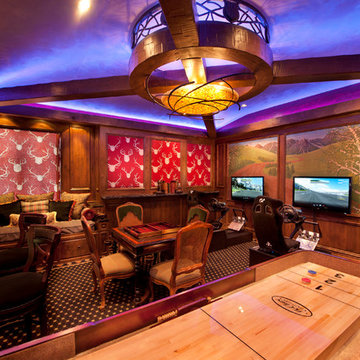
Design ideas for a mid-sized traditional enclosed family room in Denver with a game room, carpet and a wall-mounted tv.
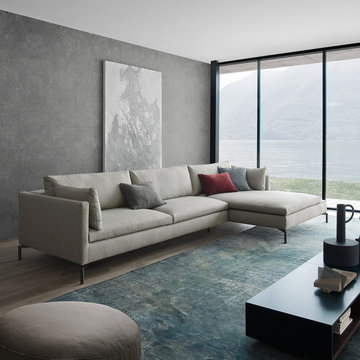
Sitzecke mit Novamobili Couchtisch
Design ideas for a mid-sized contemporary open concept family room in Berlin with grey walls, dark hardwood floors, brown floor, a game room, a freestanding tv and no fireplace.
Design ideas for a mid-sized contemporary open concept family room in Berlin with grey walls, dark hardwood floors, brown floor, a game room, a freestanding tv and no fireplace.
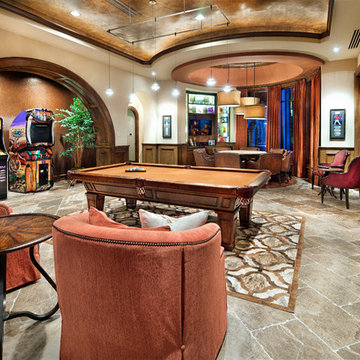
Piston Design
Design ideas for a large mediterranean open concept family room in Houston with a game room and a built-in media wall.
Design ideas for a large mediterranean open concept family room in Houston with a game room and a built-in media wall.
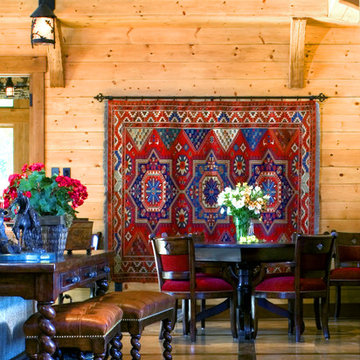
Family Room in a working cattle ranch with handknotted rug as a wall hanging.
This rustic working walnut ranch in the mountains features natural wood beams, real stone fireplaces with wrought iron screen doors, antiques made into furniture pieces, and a tree trunk bed. All wrought iron lighting, hand scraped wood cabinets, exposed trusses and wood ceilings give this ranch house a warm, comfortable feel. The powder room shows a wrap around mosaic wainscot of local wildflowers in marble mosaics, the master bath has natural reed and heron tile, reflecting the outdoors right out the windows of this beautiful craftman type home. The kitchen is designed around a custom hand hammered copper hood, and the family room's large TV is hidden behind a roll up painting. Since this is a working farm, their is a fruit room, a small kitchen especially for cleaning the fruit, with an extra thick piece of eucalyptus for the counter top.
Project Location: Santa Barbara, California. Project designed by Maraya Interior Design. From their beautiful resort town of Ojai, they serve clients in Montecito, Hope Ranch, Malibu, Westlake and Calabasas, across the tri-county areas of Santa Barbara, Ventura and Los Angeles, south to Hidden Hills- north through Solvang and more.
Project Location: Santa Barbara, California. Project designed by Maraya Interior Design. From their beautiful resort town of Ojai, they serve clients in Montecito, Hope Ranch, Malibu, Westlake and Calabasas, across the tri-county areas of Santa Barbara, Ventura and Los Angeles, south to Hidden Hills- north through Solvang and more.
Vance Simms contractor
Peter Malinowski, photo

Great room with cathedral ceilings and truss details
This is an example of an expansive modern open concept family room in Other with a game room, grey walls, ceramic floors, no fireplace, a built-in media wall, grey floor and exposed beam.
This is an example of an expansive modern open concept family room in Other with a game room, grey walls, ceramic floors, no fireplace, a built-in media wall, grey floor and exposed beam.
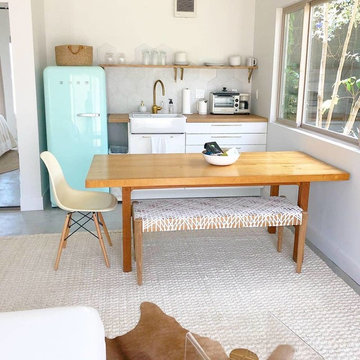
ADU or Granny Flats are supposed to create a living space that is comfortable and that doesn’t sacrifice any necessary amenity. The best ADUs also have a style or theme that makes it feel like its own separate house. This ADU located in Studio City is an example of just that. It creates a cozy Sunday ambiance that fits the LA lifestyle perfectly. Call us today @1-888-977-9490

Photo of an expansive contemporary open concept family room in Salt Lake City with a game room, beige walls, medium hardwood floors, a ribbon fireplace, a wood fireplace surround, a wall-mounted tv, brown floor, coffered and wood walls.
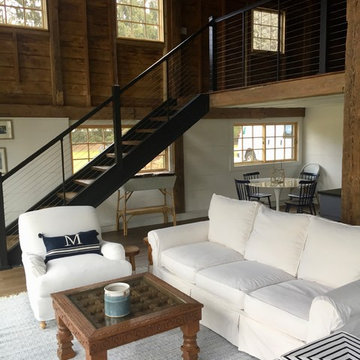
Custom Barn Conversion and Restoration to Family Pool House Entertainment Space. 2 story with cathedral restored original ceilings. Custom designed staircase with stainless cable railings at staircase and loft above. Bi-folding Commercial doors that open left and right to allow for outdoor seasonal ambiance!!
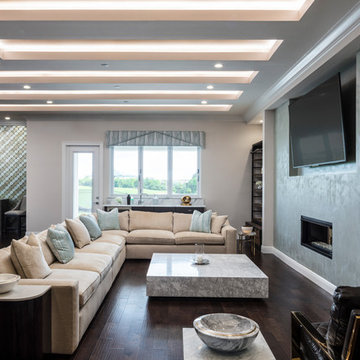
Custom wall recess built to house restoration hardware shelving units, This contemporary living space houses a full size golf simulator and pool table on the left hand side. The windows above the bar act as a pass through to the lanai. This is the perfect room to host your guests in .
All TVs Family Room Design Photos with a Game Room
3