Family Room Design Photos with a Hanging Fireplace and a Standard Fireplace
Refine by:
Budget
Sort by:Popular Today
81 - 100 of 61,963 photos
Item 1 of 3

Inspiration for a large transitional open concept family room in Vancouver with white walls, dark hardwood floors, a standard fireplace, a tile fireplace surround, a wall-mounted tv, brown floor and timber.
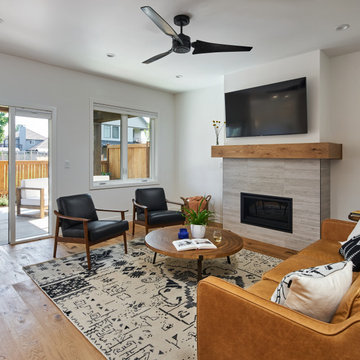
Mid-sized country enclosed family room in Other with white walls, light hardwood floors, a standard fireplace, a tile fireplace surround, a wall-mounted tv and brown floor.

Design ideas for a mid-sized transitional open concept family room in Seattle with green walls, medium hardwood floors, a standard fireplace, a tile fireplace surround, no tv and brown floor.
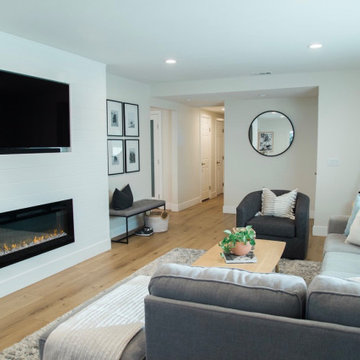
Photo of a mid-sized beach style open concept family room in Orange County with white walls, light hardwood floors, a standard fireplace, a wood fireplace surround, a built-in media wall, brown floor and panelled walls.
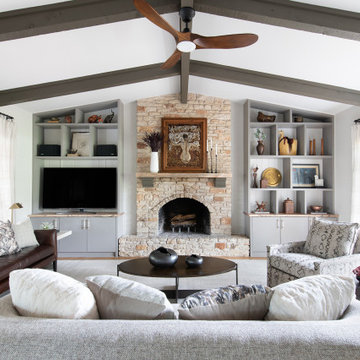
Photo of a transitional open concept family room in Austin with grey walls, medium hardwood floors, a standard fireplace, a stone fireplace surround, a built-in media wall, brown floor, exposed beam and vaulted.
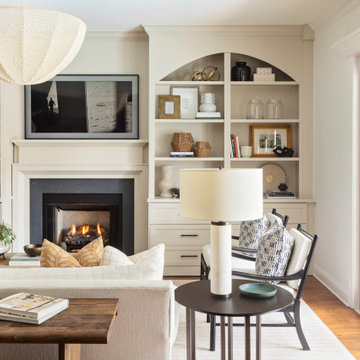
Large transitional open concept family room in Orlando with white walls, medium hardwood floors, a standard fireplace, a tile fireplace surround, a wall-mounted tv and brown floor.
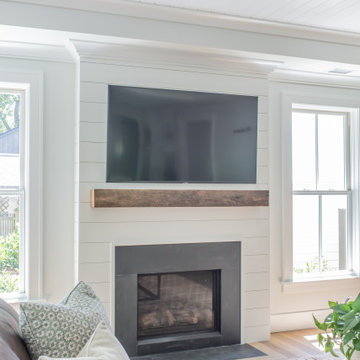
Charming Lowcountry-style farmhouse family room with shiplap walls and ceiling; reclaimed wood mantel, hand scraped white oak floors, French doors opening to the pool
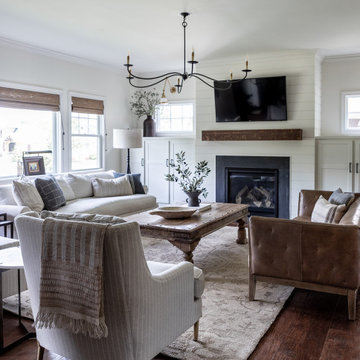
Design ideas for a transitional family room in Indianapolis with white walls, dark hardwood floors, a standard fireplace, a wall-mounted tv, brown floor and planked wall panelling.
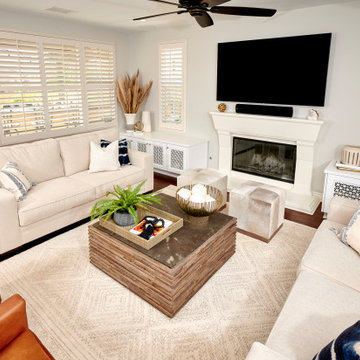
We took our clients home to the next level. A touch of glamour from every vantage point and a custom crafted the hood center stage finished in stainless and accented with matte brass. Sitting snuggly next to the custom hood are wall cabinets in a two-toned finish with X mullions. The inserts in the wall cabinets where chosen to be an antique mirror to add a big of glam but also to keep the mess hidden behind the door. It’s not just a place to cook dinner, it’s an interior design, it’s decor that deserves to be featured in a magazine. Metallic accents will give your kitchen a glamorous touch no matter its style or design: silver, bronze, rose or yellow gold work especially great in neutral black and white interiors.
Patterned, metallic, or textured, interesting backsplash tile bring this kitchen to the next level by adding character to the kitchen design. Across from the kitchen is the open family room area that lacked seating and flow.
Our design team felt like it was important to combine this kitchen and family room into a great room and not single entities. Every room should connect to those around it in some way. If they don't, you end up with a very choppy looking and disjointed home. From light redecorating to full remodels, we're here to help transform your home. Great Design. Unique Preferences. It’s our passion to connect your rooms and make them flow together.

Inspiration for an expansive contemporary open concept family room in Houston with white walls, light hardwood floors, a standard fireplace, a stone fireplace surround, a wall-mounted tv, exposed beam and panelled walls.
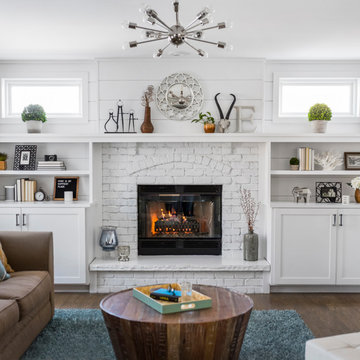
Photography by Picture Perfect House
Photo of a mid-sized transitional open concept family room in Chicago with white walls, medium hardwood floors, a standard fireplace, a brick fireplace surround, a wall-mounted tv, planked wall panelling and brown floor.
Photo of a mid-sized transitional open concept family room in Chicago with white walls, medium hardwood floors, a standard fireplace, a brick fireplace surround, a wall-mounted tv, planked wall panelling and brown floor.
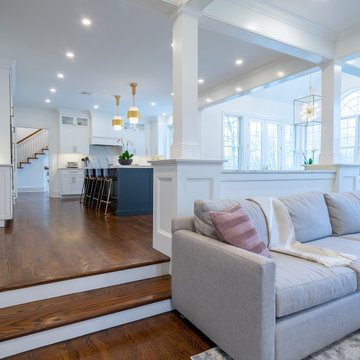
This step-down family room features a coffered ceiling and a fireplace with a black slate hearth. We made the fireplace’s surround and mantle to match the raised paneled doors on the built-in storage cabinets on the right. For a unified look and to create a subtle focal point, we added moulding to the rest of the wall and above the fireplace.
Sleek and contemporary, this beautiful home is located in Villanova, PA. Blue, white and gold are the palette of this transitional design. With custom touches and an emphasis on flow and an open floor plan, the renovation included the kitchen, family room, butler’s pantry, mudroom, two powder rooms and floors.
Rudloff Custom Builders has won Best of Houzz for Customer Service in 2014, 2015 2016, 2017 and 2019. We also were voted Best of Design in 2016, 2017, 2018, 2019 which only 2% of professionals receive. Rudloff Custom Builders has been featured on Houzz in their Kitchen of the Week, What to Know About Using Reclaimed Wood in the Kitchen as well as included in their Bathroom WorkBook article. We are a full service, certified remodeling company that covers all of the Philadelphia suburban area. This business, like most others, developed from a friendship of young entrepreneurs who wanted to make a difference in their clients’ lives, one household at a time. This relationship between partners is much more than a friendship. Edward and Stephen Rudloff are brothers who have renovated and built custom homes together paying close attention to detail. They are carpenters by trade and understand concept and execution. Rudloff Custom Builders will provide services for you with the highest level of professionalism, quality, detail, punctuality and craftsmanship, every step of the way along our journey together.
Specializing in residential construction allows us to connect with our clients early in the design phase to ensure that every detail is captured as you imagined. One stop shopping is essentially what you will receive with Rudloff Custom Builders from design of your project to the construction of your dreams, executed by on-site project managers and skilled craftsmen. Our concept: envision our client’s ideas and make them a reality. Our mission: CREATING LIFETIME RELATIONSHIPS BUILT ON TRUST AND INTEGRITY.
Photo Credit: Linda McManus Images
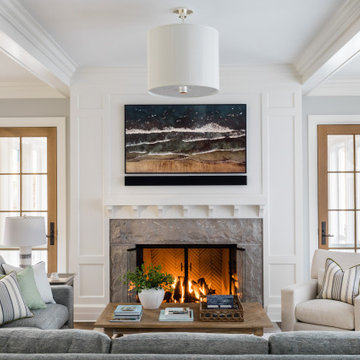
Photo of a large traditional family room in Boston with grey walls, medium hardwood floors, a standard fireplace, a tile fireplace surround, a wall-mounted tv and brown floor.
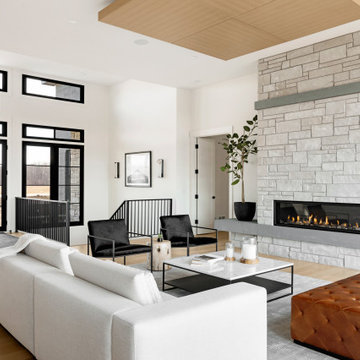
This rambler floor plan has unmatched functionality while adhering to an aesthetically appealing design. The seamless transition from the 12' ceilings in the great room to the 9’ ceilings in the dining room aid in the spacious, open-concept atmosphere of this home. The rift white oak drop down ceiling soffit in the great room, in addition to the Origin limestone fireplace and white oak wood flooring, adds warmth and texture to this modern design.
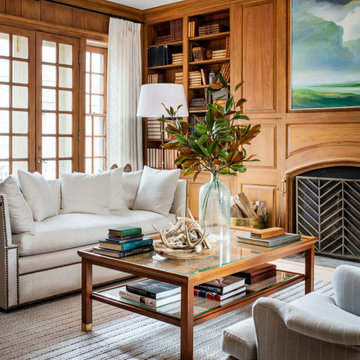
The family library or "den" with paneled walls, and a fresh furniture palette.
This is an example of a mid-sized enclosed family room in Austin with a library, brown walls, light hardwood floors, a standard fireplace, a wood fireplace surround, no tv, beige floor, panelled walls and wood walls.
This is an example of a mid-sized enclosed family room in Austin with a library, brown walls, light hardwood floors, a standard fireplace, a wood fireplace surround, no tv, beige floor, panelled walls and wood walls.
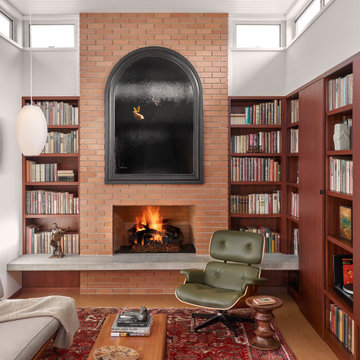
Inspiration for a mid-sized midcentury open concept family room in Austin with a library, white walls, cork floors, a standard fireplace, a brick fireplace surround, no tv, brown floor and timber.
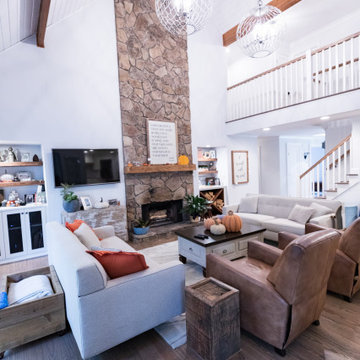
Large stone fireplace original to this 1980's home. Added built-ins, offset the tv and changed out the stair balusters. Painted the tongue and grove ceilings white, while keeping original beams stained!!
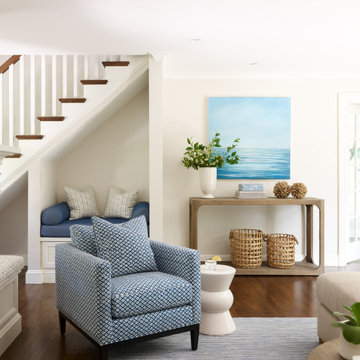
Family Room, Chestnut Hill, MA
This is an example of a mid-sized transitional open concept family room in Boston with beige walls, dark hardwood floors, a standard fireplace, a stone fireplace surround, a wall-mounted tv and brown floor.
This is an example of a mid-sized transitional open concept family room in Boston with beige walls, dark hardwood floors, a standard fireplace, a stone fireplace surround, a wall-mounted tv and brown floor.
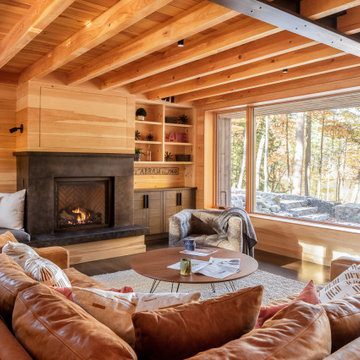
This is an example of a country family room in Portland Maine with brown walls, dark hardwood floors, a standard fireplace, a concealed tv and brown floor.
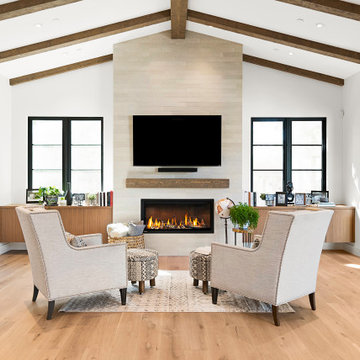
Fireplace tile: Sonoma Stone from Sonoma Tilemakers
This is an example of a mid-sized country enclosed family room in San Francisco with white walls, light hardwood floors, a standard fireplace, a tile fireplace surround, a wall-mounted tv and brown floor.
This is an example of a mid-sized country enclosed family room in San Francisco with white walls, light hardwood floors, a standard fireplace, a tile fireplace surround, a wall-mounted tv and brown floor.
Family Room Design Photos with a Hanging Fireplace and a Standard Fireplace
5