Family Room Design Photos with a Hanging Fireplace and a Wall-mounted TV
Refine by:
Budget
Sort by:Popular Today
1 - 20 of 429 photos
Item 1 of 3

Livarea Online Shop besuchen -> https://www.livarea.de
Design Alpenbilla mit Livitalia Holz TV Lowboard schwebend und passenden hochwertiger Couchtisch. Design Ecksofa von Marelli aus Italien. Holz Esstisch und Stühle von Conde House aus Japan. Marelli Marmor Konsole für Sofa. Wohnzimmer einrichten von Livarea.de
Wohnzimmer mit hängendem Kamin.
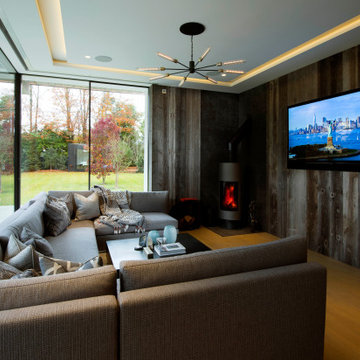
Beautiful media room. Features log burner and reclaimed wood walls.
Photo of a mid-sized contemporary enclosed family room in Manchester with a game room, a wall-mounted tv, brown walls, a hanging fireplace, a metal fireplace surround and brown floor.
Photo of a mid-sized contemporary enclosed family room in Manchester with a game room, a wall-mounted tv, brown walls, a hanging fireplace, a metal fireplace surround and brown floor.

This family room addition created the perfect space to get together in this home. The many windows make this space similar to a sunroom in broad daylight. The light streaming in through the windows creates a beautiful and welcoming space. This addition features a fireplace, which was the perfect final touch for the space.
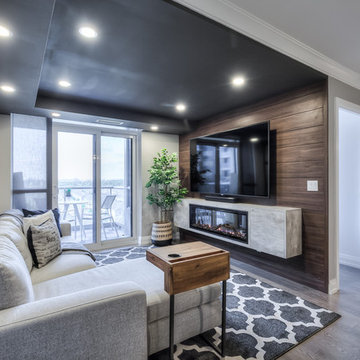
Small contemporary open concept family room in Toronto with grey walls, medium hardwood floors, a hanging fireplace, a wood fireplace surround, a wall-mounted tv and grey floor.
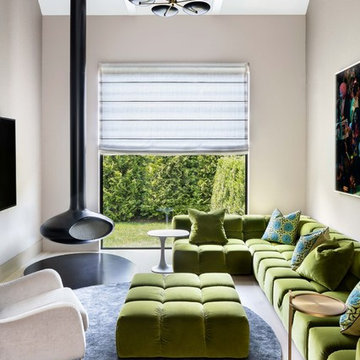
Design ideas for a country family room in New York with a hanging fireplace, a wall-mounted tv, beige walls and light hardwood floors.
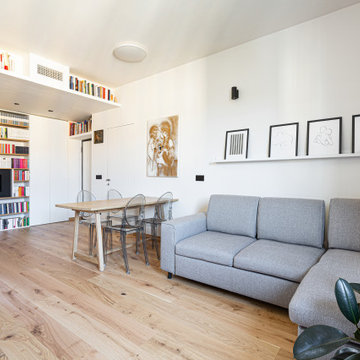
Il soggiorno è un unico grande ambiente che comprende la cucina, la sala da pranzo, la libreria di ingresso e la zona divano-tv. È stato pensato come luogo dove si possono svolgere diverse funzioni per la famiglia.
Il tavolo è stato progettato su misura in rovere massello ed è estendibile per ospitare fino a 12 persone, girato nell'altro senso; è impreziosito dalle iconeche sedie Victoria Ghost di Kartell.
Il divano grigio Gosaldo della nuova collezione di Poltrone Sofà diventa un comodo letto matrimoniale ed ospita sotto la chaise-longue un pratico contenitore.

The family room that doubles as the home office, is serving up a cozy fireplace glow, and netflix for each and every family member.
Mid-sized country open concept family room in New York with blue walls, light hardwood floors, a hanging fireplace, a wall-mounted tv, beige floor and planked wall panelling.
Mid-sized country open concept family room in New York with blue walls, light hardwood floors, a hanging fireplace, a wall-mounted tv, beige floor and planked wall panelling.
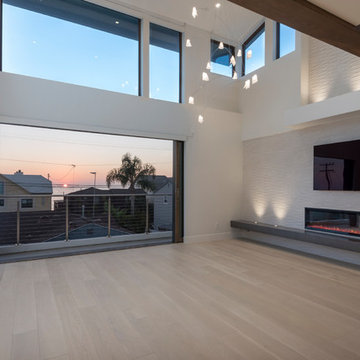
Nader Essa Photography
Large modern open concept family room in San Diego with white walls, light hardwood floors, a hanging fireplace, a tile fireplace surround and a wall-mounted tv.
Large modern open concept family room in San Diego with white walls, light hardwood floors, a hanging fireplace, a tile fireplace surround and a wall-mounted tv.
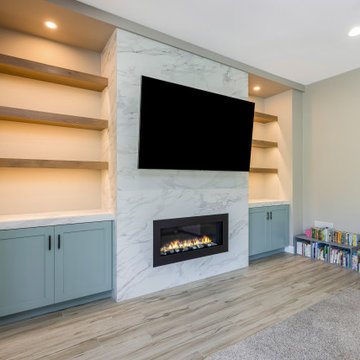
After finishing Devon & Marci’s home office, they wanted us to come back and take their standard fireplace and elevate it to the rest of their home.
After determining what they wanted a clean and modern style we got to work and created the ultimate sleek and modern feature wall.
Because their existing fireplace was in great shape and fit in the design, we designed a new façade and surrounded it in a large format tile. This tile is 24X48 laid in a horizontal stacked pattern.
The porcelain tile chosen is called Tru Marmi Extra Matte.
With the addition of a child, they needed more storage, so they asked us to install new custom cabinets on either sides of the fireplace and install quartz countertops that match their kitchen island called Calacatta Divine.
To finish the project, they needed more decorative shelving. We installed 3 natural stained shelves on each side.
And added lighting above each area to spotlight those family memories they have and will continue to create over the next years.
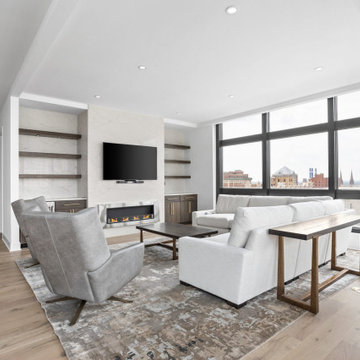
Open concept dining, family and kitchen.
This is an example of a large contemporary open concept family room in Indianapolis with white walls, light hardwood floors, a hanging fireplace, a stone fireplace surround, a wall-mounted tv, multi-coloured floor and coffered.
This is an example of a large contemporary open concept family room in Indianapolis with white walls, light hardwood floors, a hanging fireplace, a stone fireplace surround, a wall-mounted tv, multi-coloured floor and coffered.
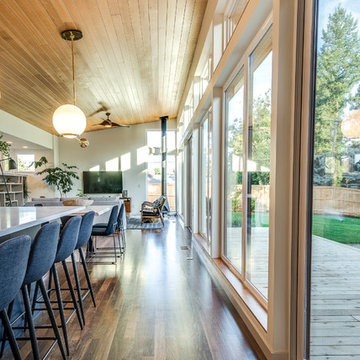
Jesse Smith
Photo of a mid-sized midcentury open concept family room in Portland with grey walls, dark hardwood floors, a hanging fireplace, a metal fireplace surround, a wall-mounted tv and brown floor.
Photo of a mid-sized midcentury open concept family room in Portland with grey walls, dark hardwood floors, a hanging fireplace, a metal fireplace surround, a wall-mounted tv and brown floor.

Large scandinavian open concept family room in Dusseldorf with a music area, grey walls, bamboo floors, a hanging fireplace, a metal fireplace surround, a wall-mounted tv, brown floor, wallpaper and wallpaper.

This beautiful, new construction home in Greenwich Connecticut was staged by BA Staging & Interiors to showcase all of its beautiful potential, so it will sell for the highest possible value. The staging was carefully curated to be sleek and modern, but at the same time warm and inviting to attract the right buyer. This staging included a lifestyle merchandizing approach with an obsessive attention to detail and the most forward design elements. Unique, large scale pieces, custom, contemporary artwork and luxurious added touches were used to transform this new construction into a dream home.
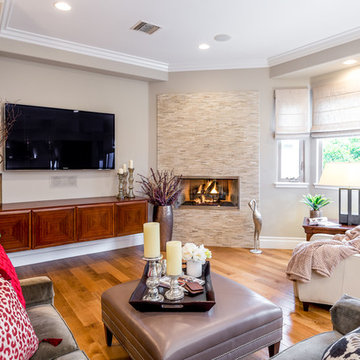
Photographer: John Moery
Mid-sized transitional open concept family room in Los Angeles with a wall-mounted tv, beige walls, medium hardwood floors, a hanging fireplace, a tile fireplace surround and brown floor.
Mid-sized transitional open concept family room in Los Angeles with a wall-mounted tv, beige walls, medium hardwood floors, a hanging fireplace, a tile fireplace surround and brown floor.
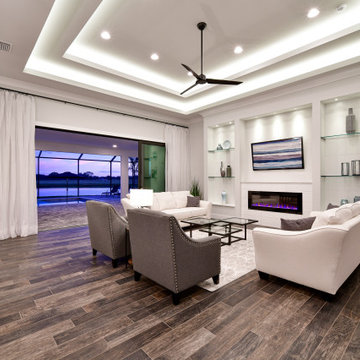
Our newest model home - the Avalon by J. Michael Fine Homes is now open in Twin Rivers Subdivision - Parrish FL
visit www.JMichaelFineHomes.com for all photos.
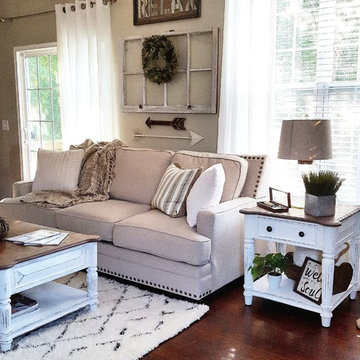
Photo of a mid-sized country open concept family room in Wilmington with beige walls, dark hardwood floors, a hanging fireplace, a wood fireplace surround, a wall-mounted tv and brown floor.
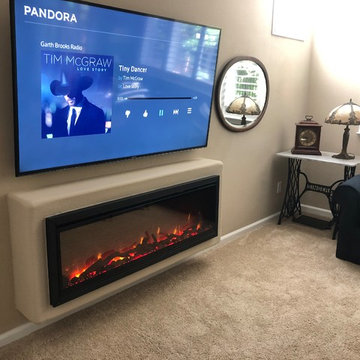
Dimplex IgniteXL 50" linear electric fireplace is ideal for hotel lobbies, restaurants, as well as home or high rise installations. This impressive electric fireplace is more lifelike than any other electric fireplace of this size. Edge-to-edge glass offers a flawless panoramic view of the dazzling flames from any angle. At only 5.8 inches deep, and with no chimney or gas line required, Dimplex Ignite XL can be installed virtually anywhere.
As an added bonus, this fireplace is maintenance free, cost-efficient, and safe for people and the environment.

Mit dem Slimfocus-Kamin entsteht ein eigener Loungebereich hinter dem Sofa. Hier spürt man den Sommer - eine Farbenpracht mit dem Mah Jong Sofa und ein unglaublicher Blick von der Dachterrasse aus über München.
Design: freudenspiel - interior design
Fotos: Zolaproduction
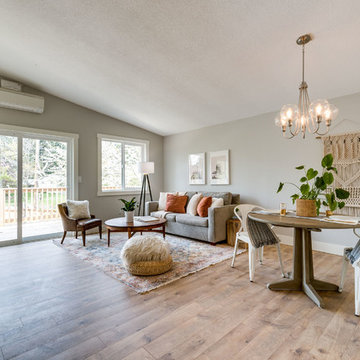
Photo of a mid-sized country open concept family room in Portland with grey walls, laminate floors, a hanging fireplace, a wood fireplace surround, a wall-mounted tv and brown floor.
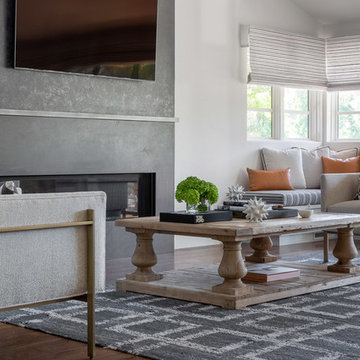
David Duncan Livingston
Inspiration for a mid-sized transitional enclosed family room in San Francisco with white walls, medium hardwood floors, a hanging fireplace, a concrete fireplace surround, a wall-mounted tv and brown floor.
Inspiration for a mid-sized transitional enclosed family room in San Francisco with white walls, medium hardwood floors, a hanging fireplace, a concrete fireplace surround, a wall-mounted tv and brown floor.
Family Room Design Photos with a Hanging Fireplace and a Wall-mounted TV
1