Family Room Design Photos with a Hanging Fireplace and Brown Floor
Refine by:
Budget
Sort by:Popular Today
81 - 100 of 332 photos
Item 1 of 3
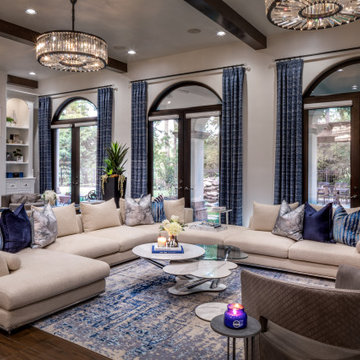
Expansive transitional open concept family room in Houston with grey walls, medium hardwood floors, a hanging fireplace, a metal fireplace surround, a wall-mounted tv, brown floor and wallpaper.
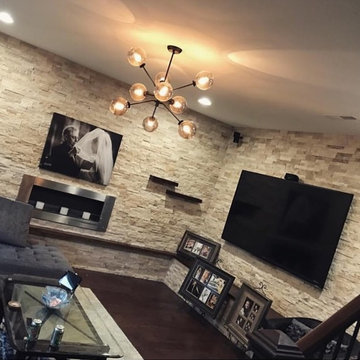
This was such a fun project. THIS IS A HOME that functions as the owner's photography studio. The First Floor Family Room Functions As the Portrait Session Review and features a full photography studio in the garage. The second floor is the owner's private quarters and private photo editing office.
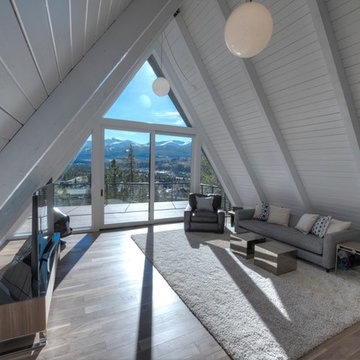
This is an example of a mid-sized contemporary loft-style family room in Denver with white walls, medium hardwood floors, a hanging fireplace, a metal fireplace surround, a freestanding tv and brown floor.
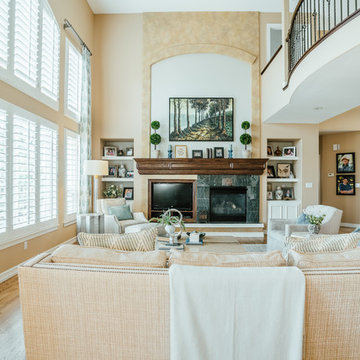
Heavy brown furniture and old world décor made way for a fresh update to bring this home to a whole new level. Yellowed kitchen cabinets were painted ivory and antiqued to breathe new life into a dated kitchen. The formal living room like many, was never used, but the homeowner’s piano needed to stay. Now it’s a tranquil retreat to enjoy a good book in. Simple changes with lighting, furniture, draperies, custom floral arrangements and accessories truly make this a show home!
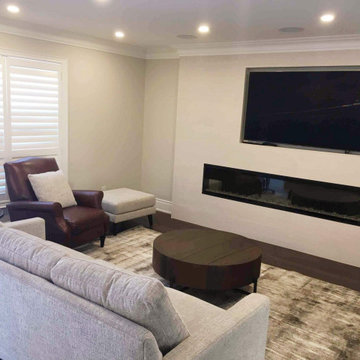
Inspiration for a large modern open concept family room in Toronto with grey walls, dark hardwood floors, a hanging fireplace, a tile fireplace surround, a wall-mounted tv and brown floor.
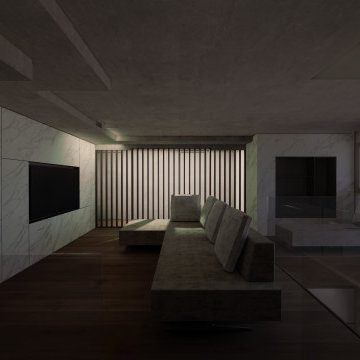
Inspiration for a mid-sized industrial loft-style family room in Milan with multi-coloured walls, dark hardwood floors, a hanging fireplace, a metal fireplace surround, a wall-mounted tv, brown floor and wallpaper.
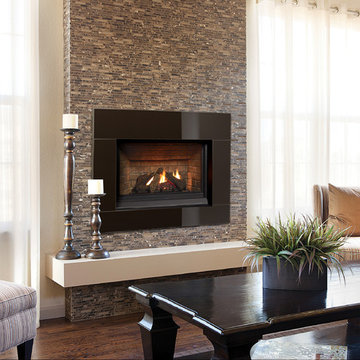
Design ideas for a mid-sized traditional family room in Seattle with beige walls, dark hardwood floors, a hanging fireplace, a tile fireplace surround and brown floor.
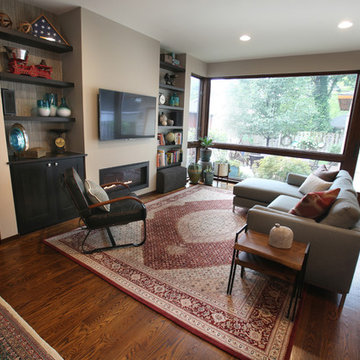
Inspiration for a mid-sized eclectic open concept family room in Detroit with grey walls, dark hardwood floors, a hanging fireplace, a wall-mounted tv and brown floor.
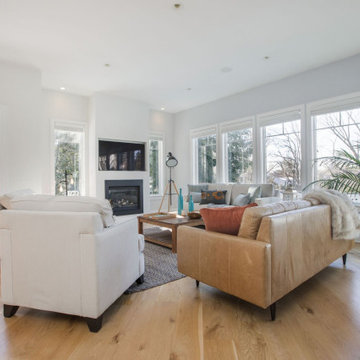
Replacing some of the furniture & decor with lighter colored pieces made this space lighter.
This is an example of a large transitional open concept family room in New York with white walls, medium hardwood floors, a hanging fireplace, a plaster fireplace surround, a wall-mounted tv and brown floor.
This is an example of a large transitional open concept family room in New York with white walls, medium hardwood floors, a hanging fireplace, a plaster fireplace surround, a wall-mounted tv and brown floor.
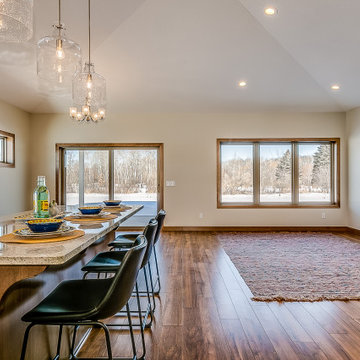
Modern open concept family room in Minneapolis with white walls, laminate floors, a hanging fireplace and brown floor.
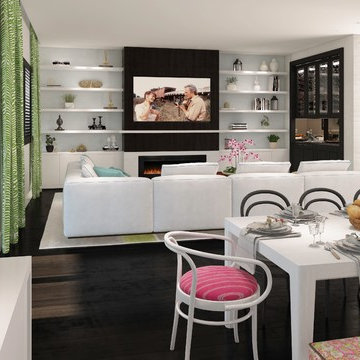
Our firm was hired while the property was in the very beginning of the construction phase. Clients requested a design concept inspired in the Art Deco Style, Modern Accents and Vivid Colors, specially for their daughter's room.
Family room adjacent to the kitchen is also very functional, fun and colorful for a beautiful family of five to enjoy their daily routine.
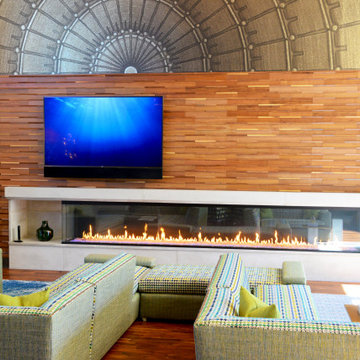
This amazing area combines a huge number of different materials to create on expansive and cohesive space... Hardwood, Glass, Limestone, Marble, Stainless Steel, Copper, Wallpaper, Concrete, and more.
The ceiling sores to well over twenty feet and features massive wood beams. One whole wall features a custom fifteen foot glass fireplace. Surrounded by faux limestone, there is a wooden wall that is topped by a modern yet retro mural.
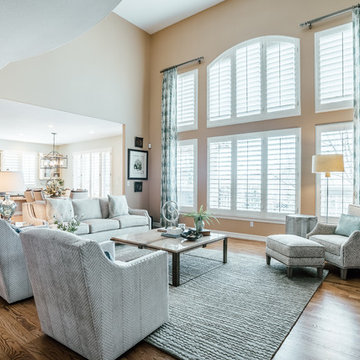
Heavy brown furniture and old world décor made way for a fresh update to bring this home to a whole new level. Yellowed kitchen cabinets were painted ivory and antiqued to breathe new life into a dated kitchen. The formal living room like many, was never used, but the homeowner’s piano needed to stay. Now it’s a tranquil retreat to enjoy a good book in. Simple changes with lighting, furniture, draperies, custom floral arrangements and accessories truly make this a show home!
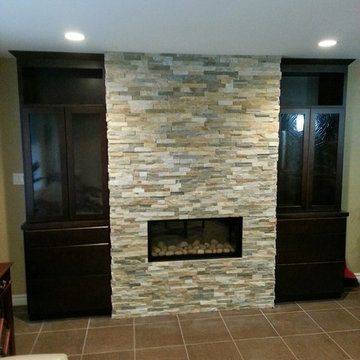
Liner fireplace surrounded by ledgerock. Two narrow cabinets on either side
Photo of a small contemporary family room in Other with green walls, ceramic floors, a hanging fireplace, a stone fireplace surround and brown floor.
Photo of a small contemporary family room in Other with green walls, ceramic floors, a hanging fireplace, a stone fireplace surround and brown floor.
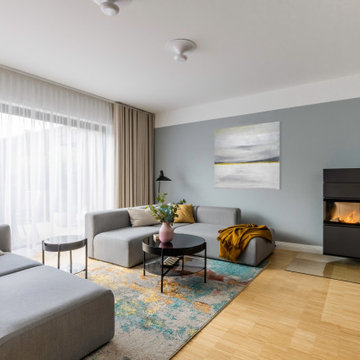
Design ideas for a large scandinavian open concept family room in Dusseldorf with a music area, grey walls, bamboo floors, a hanging fireplace, a metal fireplace surround, a wall-mounted tv, brown floor, wallpaper and wallpaper.
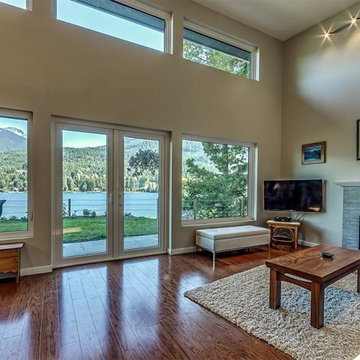
Inspiration for a modern open concept family room in Vancouver with beige walls, medium hardwood floors, a hanging fireplace, a stone fireplace surround, a corner tv and brown floor.
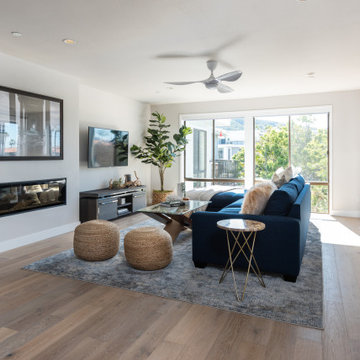
Inspiration for a mid-sized beach style open concept family room in San Diego with white walls, light hardwood floors, a hanging fireplace, a wall-mounted tv and brown floor.
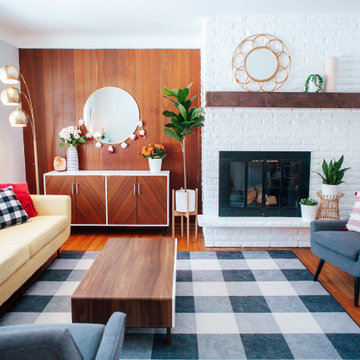
The Cherokee Mantel Shelf captures the raw and rustic nature of a beam that has a story. This product is composed of Alder planks with a smooth mahogany finish. This product is commonly used as a floating shelf where practical. Kit includes everything you need to attach to studs for a seamless and easy installation
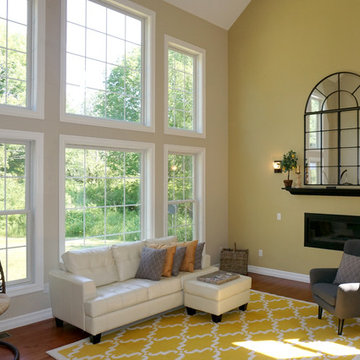
Looking down the private drive, you'll see this immaculate home framed by beautiful pine trees. Professional landscaping dresses the exterior, guiding you to the stunning front door, accented with stained glass. The bright and inviting 2-story foyer features a study with French doors to your right, family room and front stairwell straight ahead, or living room to your left. Aesthetically pleasing design with incredible space and bountiful natural light! Gleaming honey maple hardwood floors extend throughout the open main level and upper hallway. The living room and formal dining are exceptionally cozy, yet are in enhanced with elegant details; such as a chandelier and columns. Spectacular eat-in kitchen displays custom cabinetry topped with granite counter tops, farmhouse sink and energy-star appliances. The dining area features a wall of windows that overlooks to the back deck and yard. The dramatic family room features a vaulted ceiling that is complimented by the massive floor-to-ceiling windows. The rear stairwell is an additional access point to the upper level. Through the double door entry awaits your dream master suite -- double tray ceiling, sitting room with cathedral ceiling, his & hers closets and a spa-like en-suite with porcelain tub, tiled shower with rainfall shower head and double vanity. Second upper level bedroom features built-in seating and a Jack & Jill bathroom with gorgeous light fixtures, that adjoins to third bedroom. Fourth bedroom has a cape-cod feel with its uniquely curved ceiling. Convenient upper level laundry room, complete with wash sink. Spacious walkout lower level, 800 sq. ft, includes a media room, the fifth bedroom and a full bath. This sensational home is located on 4.13 acres, surrounded by woods and nature. An additional 4.42 adjoining acres are also available for purchase. 3-car garage allows plenty of room for vehicles and hobbies.
Listing Agent: Justin Kimball
Licensed R.E. Salesperson
cell: (607) 592-2475 or Justin@SellsYourProperty.com
Office: Jolene Rightmyer-Macolini Team at Howard Hanna 710 Hancock St. Ithaca NY
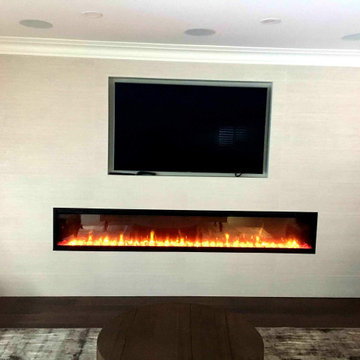
Photo of a large modern open concept family room in Toronto with grey walls, dark hardwood floors, a hanging fireplace, a tile fireplace surround, a wall-mounted tv and brown floor.
Family Room Design Photos with a Hanging Fireplace and Brown Floor
5