Family Room Design Photos with a Hanging Fireplace
Refine by:
Budget
Sort by:Popular Today
1 - 20 of 21 photos
Item 1 of 3
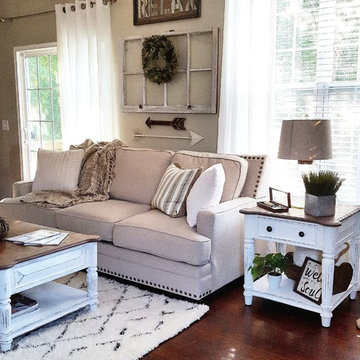
Photo of a mid-sized country open concept family room in Wilmington with beige walls, dark hardwood floors, a hanging fireplace, a wood fireplace surround, a wall-mounted tv and brown floor.
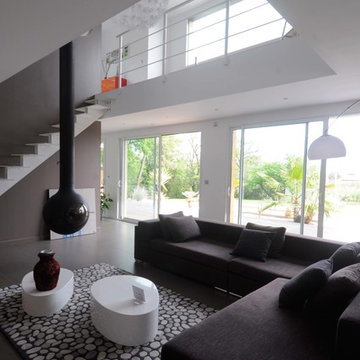
Salon ouvert sur mezzanine, avec cheminée suspendue de chez Focus.
Escalier réalisé sur mesure en acier blanc mat.
©Samuel Fricaud
Inspiration for a mid-sized contemporary loft-style family room in Montpellier with a library, white walls, ceramic floors, a hanging fireplace, a metal fireplace surround, a concealed tv and brown floor.
Inspiration for a mid-sized contemporary loft-style family room in Montpellier with a library, white walls, ceramic floors, a hanging fireplace, a metal fireplace surround, a concealed tv and brown floor.
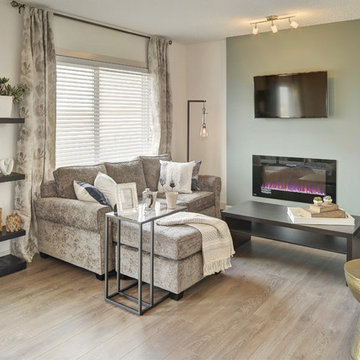
This Family room was designed with comfort in mind. It is open to the tech area, dining area/nook and kitchen which make it perfect for entertaining.
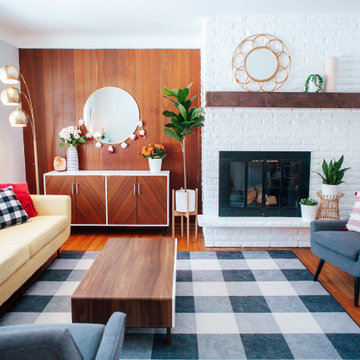
The Cherokee Mantel Shelf captures the raw and rustic nature of a beam that has a story. This product is composed of Alder planks with a smooth mahogany finish. This product is commonly used as a floating shelf where practical. Kit includes everything you need to attach to studs for a seamless and easy installation
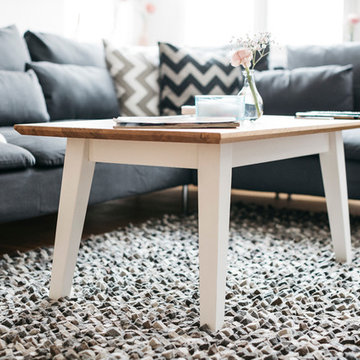
Als Sonderanfertigung wählten die Kunden unseren Esstisch Alicante im Mini-Format, um einen stilvollen Couchtisch zu erhalten.
This is an example of a large contemporary open concept family room in Berlin with white walls, carpet, a freestanding tv, a library, beige floor and a hanging fireplace.
This is an example of a large contemporary open concept family room in Berlin with white walls, carpet, a freestanding tv, a library, beige floor and a hanging fireplace.
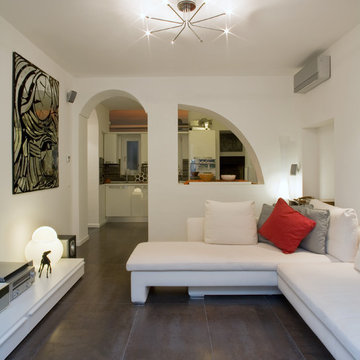
Foto by Carlo Guido Conti-progetto architetto Gusso
Inspiration for a large contemporary enclosed family room in Milan with white walls, porcelain floors, a hanging fireplace, a plaster fireplace surround, a corner tv and grey floor.
Inspiration for a large contemporary enclosed family room in Milan with white walls, porcelain floors, a hanging fireplace, a plaster fireplace surround, a corner tv and grey floor.
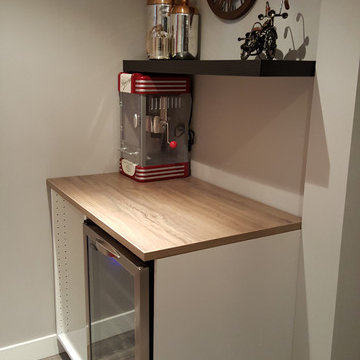
Rustic Basement project by Inspired Decor & Interiors.
This basement is a man cave with lots of rustic finishes and decor. Perfect for the man of the house with a touch of elegance for the rest of the family to enjoy.
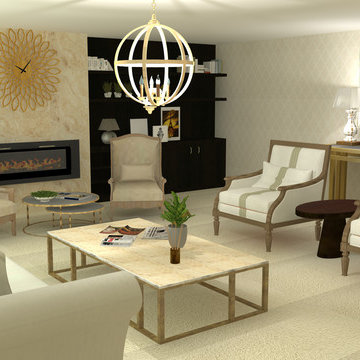
Design ideas for a large transitional family room in Paris with beige walls, carpet, a hanging fireplace, a tile fireplace surround, no tv and beige floor.
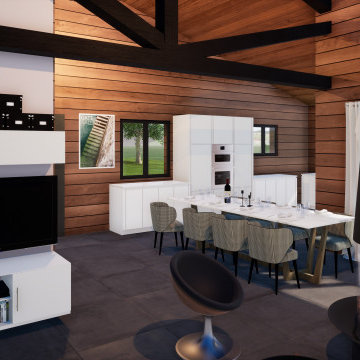
La pièce à vivre donnera sur la terrasse et la piscine. Notre cliente rêve d'une cheminée centrale très moderne que nous avons modélisée afin qu'elle se rende de ce que ça peut donner et de l'aménagement qu'il est possible de faire autour. Nous lui avons fait la "surprise" d'intégrer un cellier, pratique pour le rangement de cet espace complètement ouvert, et qui permet d'adosser le meuble TV et d'aménager de manière plus pratique et fonctionnelle le côté salon. Elle souhaite garder les murs intérieurs en bois pour leur côté chaleureux et naturel, et une décoration sobre et épurée. Afin de casser le côté rustique du bois, nous lui avons proposé un sol en grandes dalles de carrelage gris foncé et du mobilier moderne blanc pour trancher.

12 ft foot electric fireplace new wall build with flat screen Television and wood mantel
Inspiration for a mid-sized modern family room in Oklahoma City with white walls, ceramic floors, a hanging fireplace, a plaster fireplace surround, a wall-mounted tv, brown floor and vaulted.
Inspiration for a mid-sized modern family room in Oklahoma City with white walls, ceramic floors, a hanging fireplace, a plaster fireplace surround, a wall-mounted tv, brown floor and vaulted.
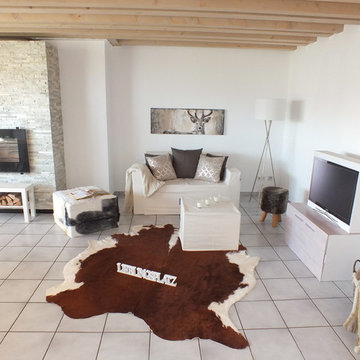
This is an example of a large country open concept family room in Other with a hanging fireplace and a brick fireplace surround.
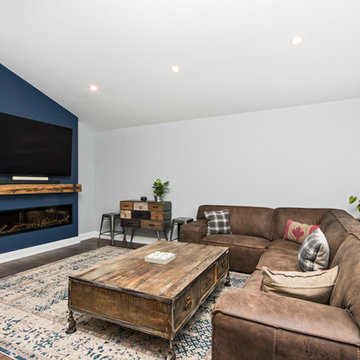
Inspiration for an open concept family room in Toronto with blue walls, medium hardwood floors, a hanging fireplace, a wall-mounted tv and brown floor.
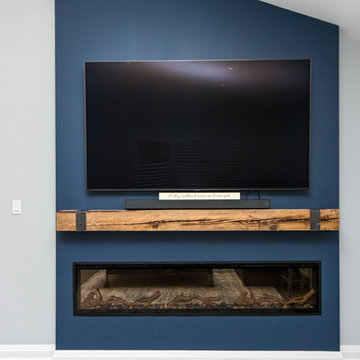
Design ideas for an open concept family room in Toronto with blue walls, medium hardwood floors, a hanging fireplace, a wall-mounted tv and brown floor.
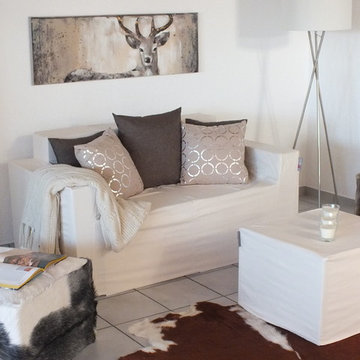
Photo of a large transitional open concept family room in Other with a hanging fireplace and a brick fireplace surround.
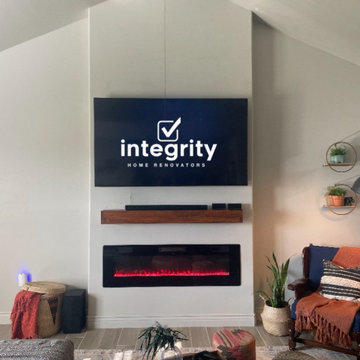
12 ft foot electric fireplace new wall build with flat screen Television and wood mantel
This is an example of a mid-sized modern family room in Oklahoma City with white walls, ceramic floors, a hanging fireplace, a plaster fireplace surround, a wall-mounted tv, brown floor and vaulted.
This is an example of a mid-sized modern family room in Oklahoma City with white walls, ceramic floors, a hanging fireplace, a plaster fireplace surround, a wall-mounted tv, brown floor and vaulted.
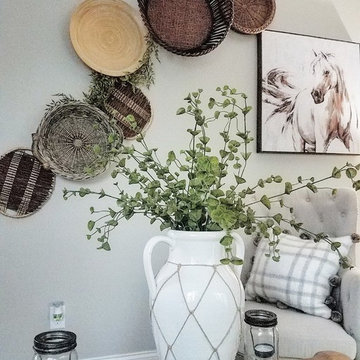
Design ideas for a mid-sized country open concept family room in Wilmington with beige walls, dark hardwood floors, a hanging fireplace, a wood fireplace surround, a wall-mounted tv and brown floor.
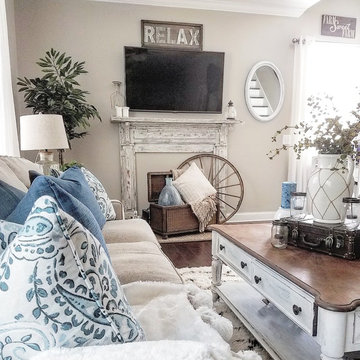
This is an example of a mid-sized country open concept family room in Wilmington with beige walls, dark hardwood floors, a hanging fireplace, a wood fireplace surround, a wall-mounted tv and brown floor.
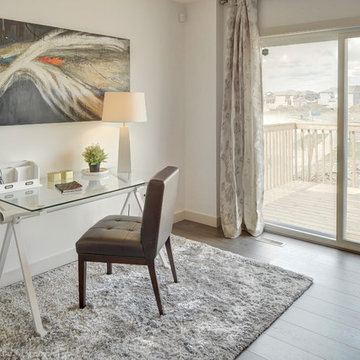
This Family room was designed with comfort in mind. It is open to the tech area, dining area/nook and kitchen which make it perfect for entertaining.
This is the multi functional tech area. Use it for a home office, a study space or even a kids play area.
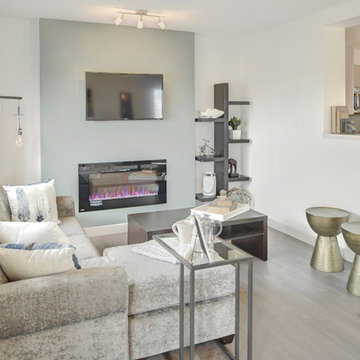
This Family room was designed with comfort in mind. It is open to the tech area, dining area/nook and kitchen which make it perfect for entertaining.
This is the multi functional tech area. Use it for a home office, a study space or even a kids play area.
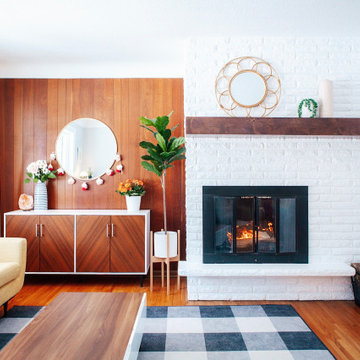
The Cherokee Mantel Shelf captures the raw and rustic nature of a beam that has a story. This product is composed of Alder planks with a smooth mahogany finish. This product is commonly used as a floating shelf where practical. Kit includes everything you need to attach to studs for a seamless and easy installation
Family Room Design Photos with a Hanging Fireplace
1