Family Room Design Photos with a Hanging Fireplace
Refine by:
Budget
Sort by:Popular Today
61 - 80 of 119 photos
Item 1 of 3
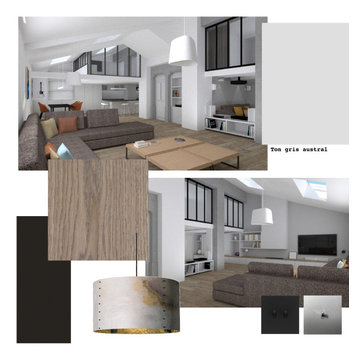
Projet Lyon
Expansive open concept family room in Paris with a music area, white walls, light hardwood floors, a hanging fireplace, a plaster fireplace surround and a freestanding tv.
Expansive open concept family room in Paris with a music area, white walls, light hardwood floors, a hanging fireplace, a plaster fireplace surround and a freestanding tv.
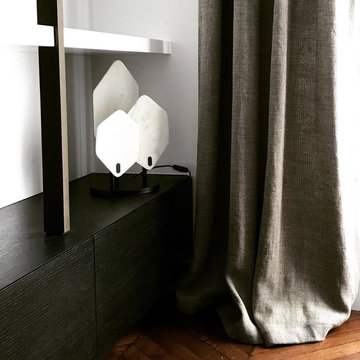
détail de la bibiothèque réalisé sur mesure. Les montants en bronze patiné sont rétro éclairés. Rideaux en lin naturel
This is an example of a large contemporary open concept family room in Paris with a library, white walls, dark hardwood floors, a hanging fireplace, a metal fireplace surround, a wall-mounted tv and brown floor.
This is an example of a large contemporary open concept family room in Paris with a library, white walls, dark hardwood floors, a hanging fireplace, a metal fireplace surround, a wall-mounted tv and brown floor.
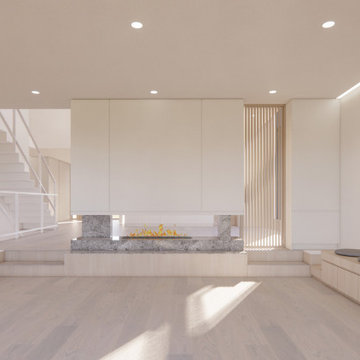
Photo of a mid-sized scandinavian open concept family room in Toronto with white walls, light hardwood floors, a hanging fireplace, a stone fireplace surround and a wall-mounted tv.
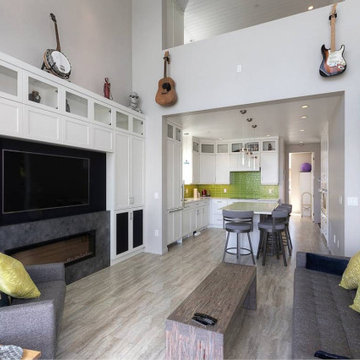
Photo of a mid-sized beach style open concept family room in Vancouver with white walls, vinyl floors, a hanging fireplace, a concrete fireplace surround, a built-in media wall, grey floor and timber.
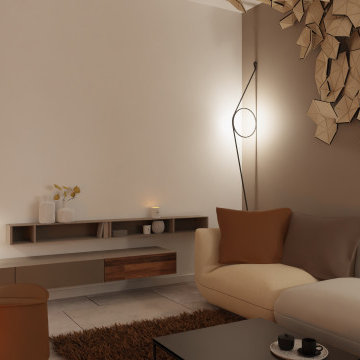
Small contemporary open concept family room in Dortmund with white walls, a hanging fireplace, a wall-mounted tv and beige floor.
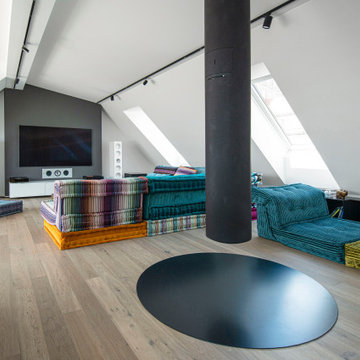
Mit dem Slimfocus-Kamin entsteht ein eigener Loungebereich hinter dem Sofa. Hier spürt man den Sommer - eine Farbenpracht mit dem Mah Jong Sofa und ein unglaublicher Blick von der Dachterrasse aus über München.
Design: freudenspiel - interior design
Fotos: Zolaproduction
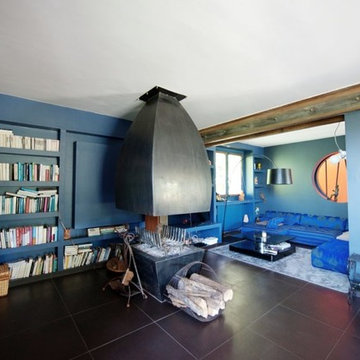
LILM
Design ideas for an expansive contemporary open concept family room in Other with a library, blue walls, ceramic floors, a hanging fireplace, a metal fireplace surround and grey floor.
Design ideas for an expansive contemporary open concept family room in Other with a library, blue walls, ceramic floors, a hanging fireplace, a metal fireplace surround and grey floor.
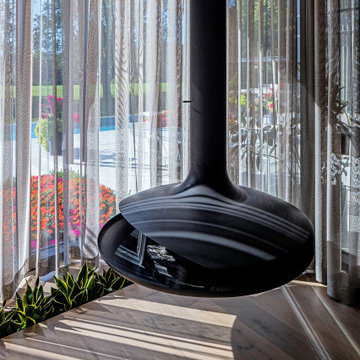
suspended rotating fireplace by Focus, created by Dominique Imbert in 1968
Large modern open concept family room in Toronto with light hardwood floors, a hanging fireplace and no tv.
Large modern open concept family room in Toronto with light hardwood floors, a hanging fireplace and no tv.
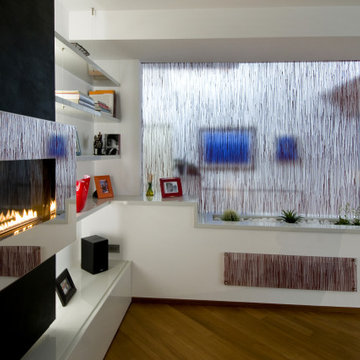
Quinta ricavata rimodellando la vecchia fioriera, in modo da creare una separazione che consentisse comunque il passaggio della luce proveniente dalla finestra al piano superiore. Questo elemento è stato completamente realizzato su misura, seguendo il progetto che ha riguardato ogni dettaglio, dal sistema di fissaggio nel ribassamento in cartongesso, all'integrazione con il piano in legno ospitante la nuova fioriera, all'inserimento dei corpi illuminanti.
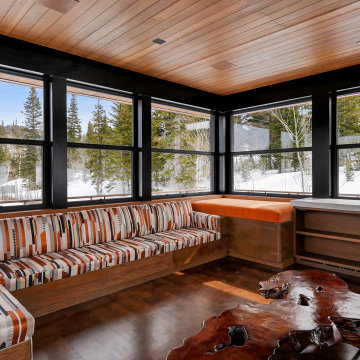
Referencing the forest-fire watchtowers found in national parks, this 19 x 19ft eagle's eye nest with wrap-around windows furnishes a cozy, panoramic perch to take in the views of the peaks and valleys of the Wasatch mountains.
Custom windows, doors, and hardware designed and furnished by Thermally Broken Steel USA.
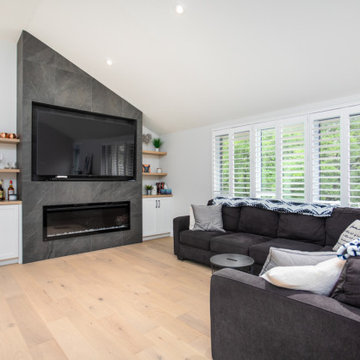
Inspiration for a large industrial open concept family room in Toronto with a home bar, grey walls, light hardwood floors, a hanging fireplace, a tile fireplace surround, a wall-mounted tv, brown floor and vaulted.
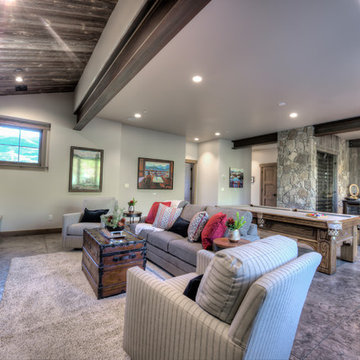
This is an example of a large transitional open concept family room with a game room, concrete floors, a hanging fireplace, a stone fireplace surround and a freestanding tv.
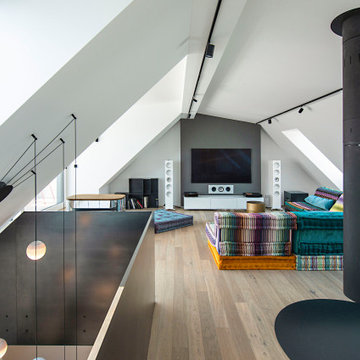
Mit dem Slimfocus-Kamin entsteht ein eigener Loungebereich hinter dem Sofa. Hier spürt man den Sommer - eine Farbenpracht mit dem Mah Jong Sofa und ein unglaublicher Blick von der Dachterrasse aus über München.
Design: freudenspiel - interior design
Fotos: Zolaproduction
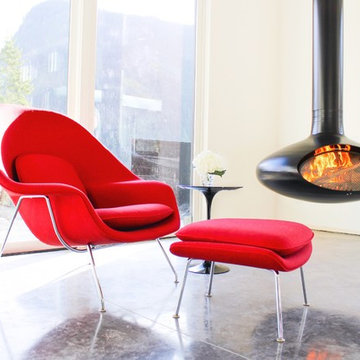
Living Room showcasing the Saarinen Womb Chair and Side Table next to the Black Fireorb.
Mid-sized modern family room in Vancouver with concrete floors, a hanging fireplace and a concrete fireplace surround.
Mid-sized modern family room in Vancouver with concrete floors, a hanging fireplace and a concrete fireplace surround.
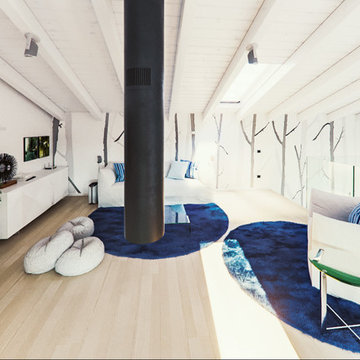
Foto di Simone Marulli
Mid-sized contemporary open concept family room in Milan with multi-coloured walls, light hardwood floors and a hanging fireplace.
Mid-sized contemporary open concept family room in Milan with multi-coloured walls, light hardwood floors and a hanging fireplace.
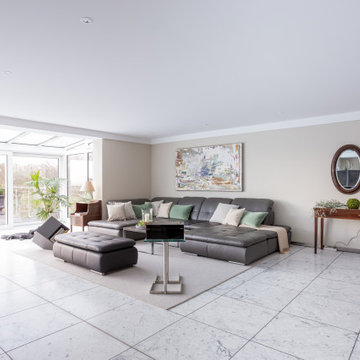
Aus einem eher kühl anmutendem Wohnzimmer ist ein gemütlicher Wohnbereich in sanften Farben geworden, der zum Entspannen und zum kommunikativen Austausch gleichermaßen einlädt. Wir haben hier mit Gegensätzen gearbeitet: alt und neu, hell und dunkel, glatte und weiche Materialien. So entstand eine sehr persönliche, spannende Mischung.
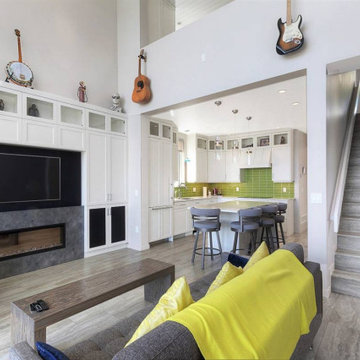
Design ideas for a mid-sized beach style open concept family room in Other with white walls, vinyl floors, a hanging fireplace, a concrete fireplace surround, a built-in media wall, grey floor and timber.
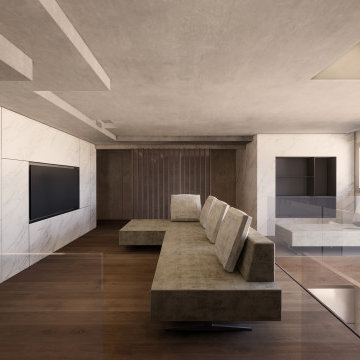
Mid-sized industrial loft-style family room in Milan with multi-coloured walls, dark hardwood floors, a hanging fireplace, a metal fireplace surround, a wall-mounted tv, brown floor and wallpaper.
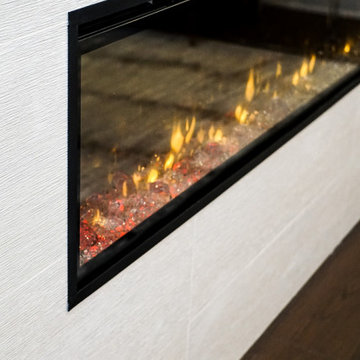
Inspiration for a large open concept family room in Toronto with grey walls, medium hardwood floors, a hanging fireplace, a tile fireplace surround, a built-in media wall and brown floor.
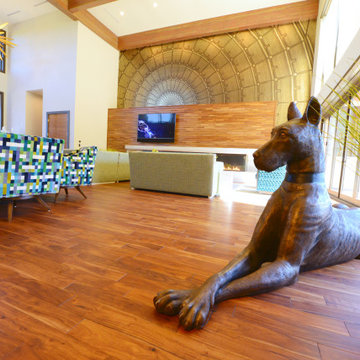
This amazing area combines a huge number of different materials to create on expansive and cohesive space... Hardwood, Glass, Limestone, Marble, Stainless Steel, Copper, Wallpaper, Concrete, and more.
The ceiling sores to well over twenty feet and features massive wood beams. One whole wall features a custom fifteen foot glass fireplace. Surrounded by faux limestone, there is a wooden wall that is topped by a modern yet retro mural.
Family Room Design Photos with a Hanging Fireplace
4