Family Room Design Photos with a Home Bar and Cork Floors
Refine by:
Budget
Sort by:Popular Today
1 - 13 of 13 photos
Item 1 of 3
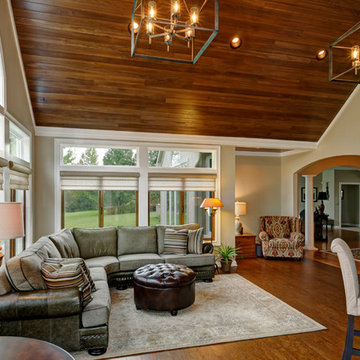
Dave Fox Design Build Remodelers
This room addition encompasses many uses for these homeowners. From great room, to sunroom, to parlor, and gathering/entertaining space; it’s everything they were missing, and everything they desired. This multi-functional room leads out to an expansive outdoor living space complete with a full working kitchen, fireplace, and large covered dining space. The vaulted ceiling in this room gives a dramatic feel, while the stained pine keeps the room cozy and inviting. The large windows bring the outside in with natural light and expansive views of the manicured landscaping.
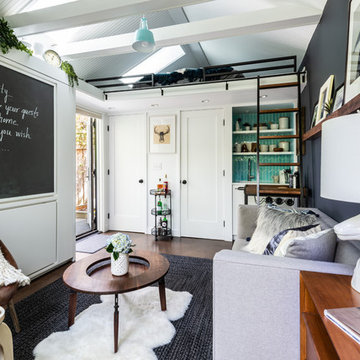
Custom, collapsable coffee table built by Ben Cruzat.
Custom couch designed by Jeff Pelletier, AIA, CPHC, and built by Couch Seattle.
Photos by Andrew Giammarco Photography.
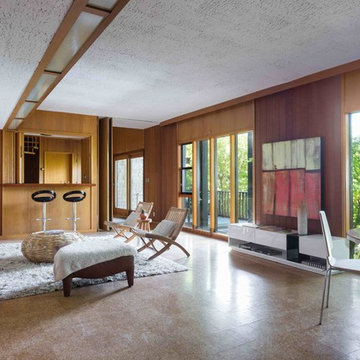
Downstairs family room, complete with cork floors and wood paneling.
Photos by Peter Lyons
This is an example of a large midcentury open concept family room in San Francisco with a home bar, cork floors, a standard fireplace and a concrete fireplace surround.
This is an example of a large midcentury open concept family room in San Francisco with a home bar, cork floors, a standard fireplace and a concrete fireplace surround.
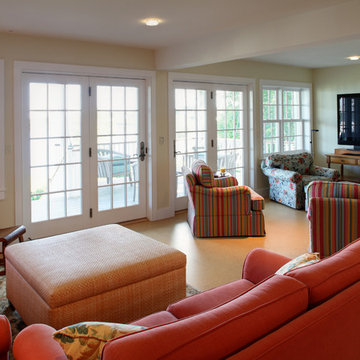
Photo of a large eclectic open concept family room in Portland Maine with a home bar, yellow walls, cork floors, no fireplace and a freestanding tv.
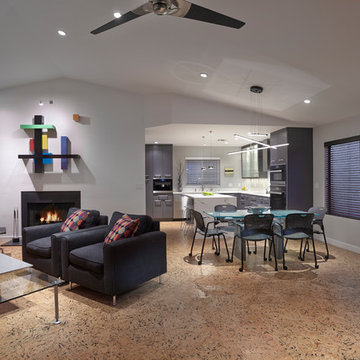
Design ideas for a mid-sized contemporary open concept family room in Phoenix with a home bar, white walls, cork floors, a standard fireplace, a concrete fireplace surround and multi-coloured floor.
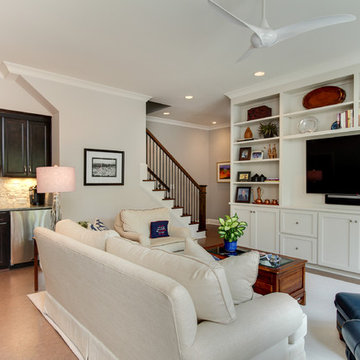
Tad Davis Photography
This is an example of a transitional enclosed family room in Raleigh with a home bar, grey walls, cork floors and a wall-mounted tv.
This is an example of a transitional enclosed family room in Raleigh with a home bar, grey walls, cork floors and a wall-mounted tv.
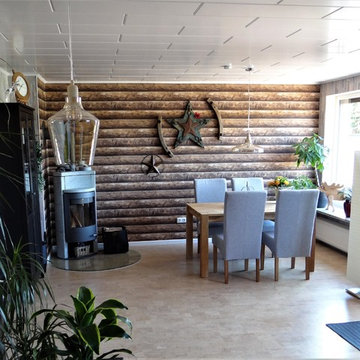
Wohnzimmer mit Essbereich und einem Hauch "Trapperatmosphäre". genau richtig für diese USA-Fans. Möbel aus massivem Eichenholz und einer sehr realistisch wirkenden Blockhouse-Tapete.
Foto: SSB
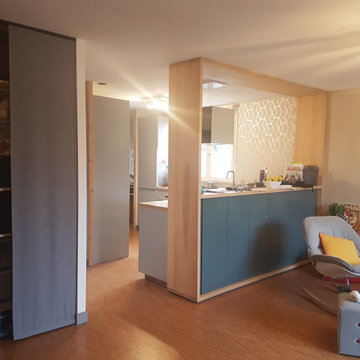
Salon-cuisine-salle à manger livré : grand encadrement bois bar / bibliothèque/ massif huilé, aménagement placard en bois, peinture argile murs du salon, papier peint cuisine, crédence pierre naturelle...
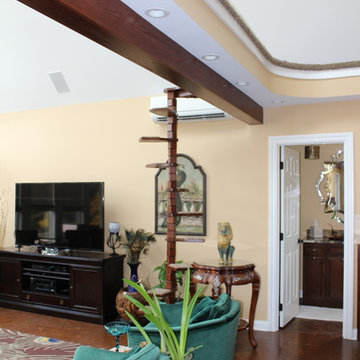
Design ideas for a mid-sized eclectic open concept family room in Columbus with a home bar, yellow walls, cork floors and a freestanding tv.
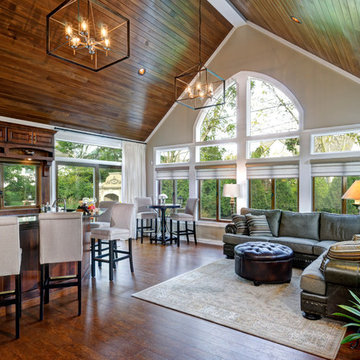
Dave Fox Design Build Remodelers
This room addition encompasses many uses for these homeowners. From great room, to sunroom, to parlor, and gathering/entertaining space; it’s everything they were missing, and everything they desired. This multi-functional room leads out to an expansive outdoor living space complete with a full working kitchen, fireplace, and large covered dining space. The vaulted ceiling in this room gives a dramatic feel, while the stained pine keeps the room cozy and inviting. The large windows bring the outside in with natural light and expansive views of the manicured landscaping.
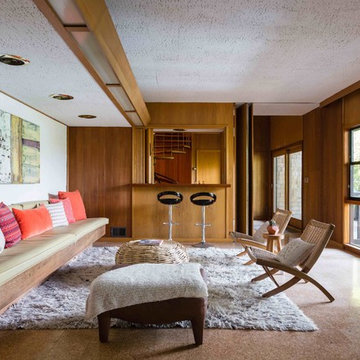
Photos by Peter Lyons
Large midcentury open concept family room in San Francisco with a home bar, cork floors, a standard fireplace and a concrete fireplace surround.
Large midcentury open concept family room in San Francisco with a home bar, cork floors, a standard fireplace and a concrete fireplace surround.
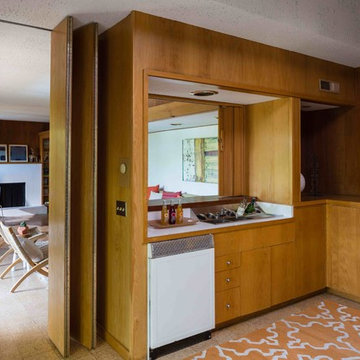
A cool built-in bar space is a major highlight of the downstairs family room.
Photos by Peter Lyons
Large midcentury open concept family room in San Francisco with a home bar, cork floors, a standard fireplace and a concrete fireplace surround.
Large midcentury open concept family room in San Francisco with a home bar, cork floors, a standard fireplace and a concrete fireplace surround.
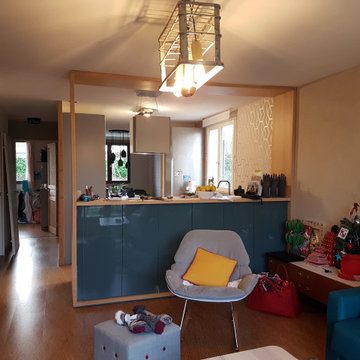
Salon-cuisine-salle à manger livré : grand encadrement bois bar / bibliothèque/ massif huilé, aménagement placard en bois, peinture ARGILE (de la vraie argile de potier en peinture ! effet ultramat et correctif d'humidité intérieur, chaud au toucher...) sur les murs du salon, papier peint cuisine, crédence pierre naturelle...
Family Room Design Photos with a Home Bar and Cork Floors
1