Family Room Design Photos with a Home Bar
Refine by:
Budget
Sort by:Popular Today
1 - 20 of 6,549 photos
Item 1 of 2

Design ideas for a large contemporary open concept family room in Melbourne with a home bar, brown walls, medium hardwood floors, a hanging fireplace, a stone fireplace surround, a built-in media wall and wood walls.
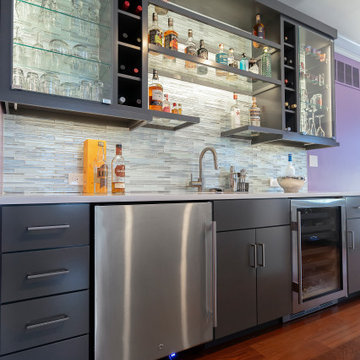
Design ideas for a small modern enclosed family room in Philadelphia with a home bar, purple walls, medium hardwood floors, a wall-mounted tv and brown floor.
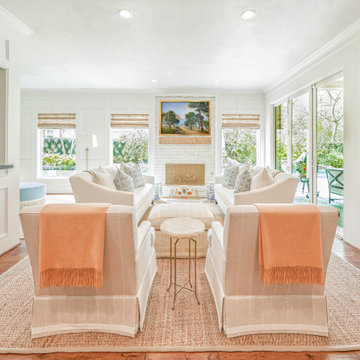
Inspiration for a large transitional family room in Houston with a home bar, white walls, dark hardwood floors, a standard fireplace, a brick fireplace surround and panelled walls.
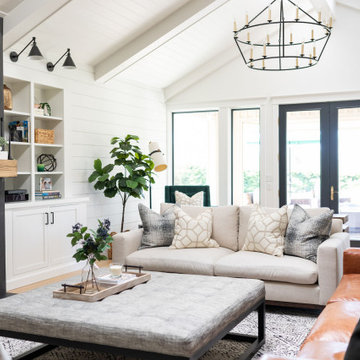
A full, custom remodel turned a once-dated great room into a spacious modern farmhouse with crisp black and white contrast, warm accents, custom black fireplace and plenty of space to entertain.
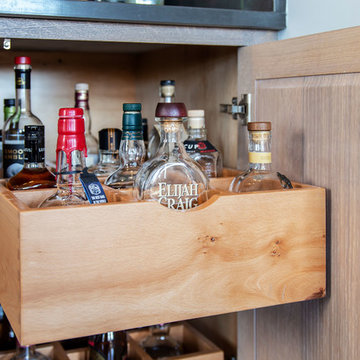
Dovetail drawers - cerused white oak - liquor storage in the pull out drawers of the minibar
Mid-sized transitional loft-style family room in Charlotte with a home bar.
Mid-sized transitional loft-style family room in Charlotte with a home bar.
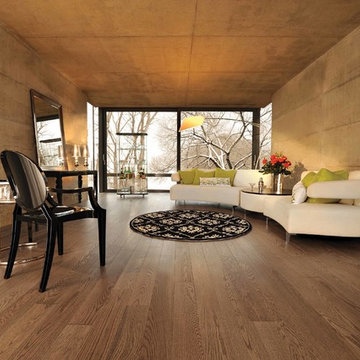
Design ideas for a mid-sized modern open concept family room in Toronto with a home bar, beige walls, bamboo floors and beige floor.
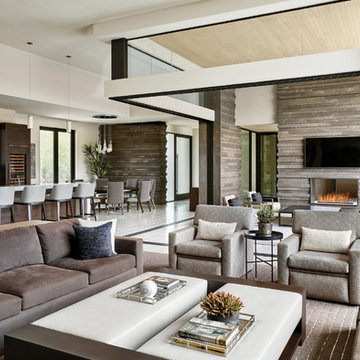
This photo: Interior designer Claire Ownby, who crafted furniture for the great room's living area, took her cues for the palette from the architecture. The sofa's Roma fabric mimics the Cantera Negra stone columns, chairs sport a Pindler granite hue, and the Innovations Rodeo faux leather on the coffee table resembles the floor tiles. Nearby, Shakuff's Tube chandelier hangs over a dining table surrounded by chairs in a charcoal Pindler fabric.
Positioned near the base of iconic Camelback Mountain, “Outside In” is a modernist home celebrating the love of outdoor living Arizonans crave. The design inspiration was honoring early territorial architecture while applying modernist design principles.
Dressed with undulating negra cantera stone, the massing elements of “Outside In” bring an artistic stature to the project’s design hierarchy. This home boasts a first (never seen before feature) — a re-entrant pocketing door which unveils virtually the entire home’s living space to the exterior pool and view terrace.
A timeless chocolate and white palette makes this home both elegant and refined. Oriented south, the spectacular interior natural light illuminates what promises to become another timeless piece of architecture for the Paradise Valley landscape.
Project Details | Outside In
Architect: CP Drewett, AIA, NCARB, Drewett Works
Builder: Bedbrock Developers
Interior Designer: Ownby Design
Photographer: Werner Segarra
Publications:
Luxe Interiors & Design, Jan/Feb 2018, "Outside In: Optimized for Entertaining, a Paradise Valley Home Connects with its Desert Surrounds"
Awards:
Gold Nugget Awards - 2018
Award of Merit – Best Indoor/Outdoor Lifestyle for a Home – Custom
The Nationals - 2017
Silver Award -- Best Architectural Design of a One of a Kind Home - Custom or Spec
http://www.drewettworks.com/outside-in/
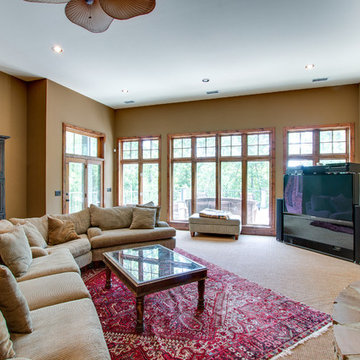
This is an example of a large country open concept family room in Nashville with a home bar, beige walls, carpet, a standard fireplace, a stone fireplace surround, a freestanding tv and beige floor.
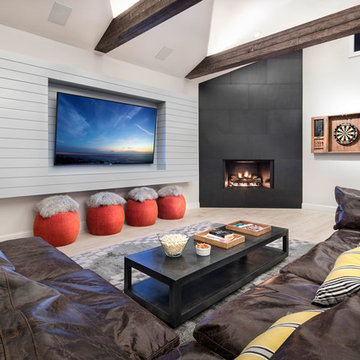
hot rolled steel at fireplace • cypress Tex-Gap at TV surround • 80" television • reclaimed barn wood beams • Benjamin Moore hc 170 "stonington gray" paint in eggshell at walls • LED lighting along beam • Ergon Wood Talk Series 9 x 36 floor tile • photography by Paul Finkel 2017
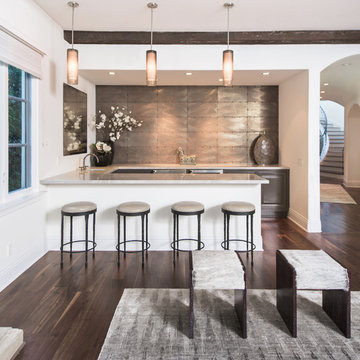
Marc Angeles
Inspiration for a large contemporary open concept family room in Los Angeles with white walls, medium hardwood floors and a home bar.
Inspiration for a large contemporary open concept family room in Los Angeles with white walls, medium hardwood floors and a home bar.
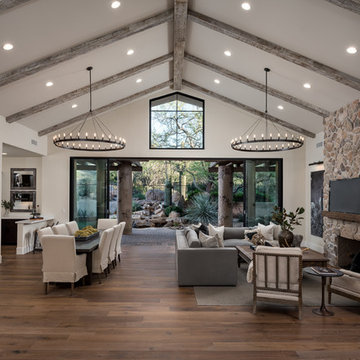
This is an example of an open concept family room in Phoenix with a home bar, beige walls, a standard fireplace, a stone fireplace surround, a wall-mounted tv, brown floor and medium hardwood floors.
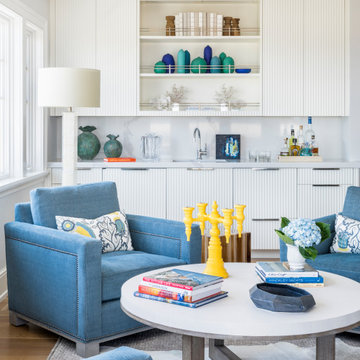
BAR - HEIDI PIRON DESIGN
Beach style family room in New York with a home bar, white walls and light hardwood floors.
Beach style family room in New York with a home bar, white walls and light hardwood floors.
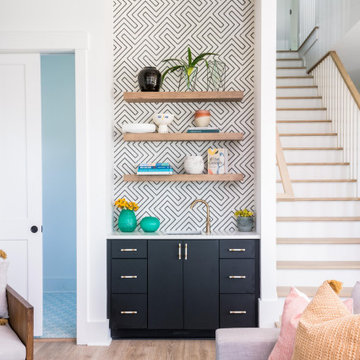
This is an example of a large transitional open concept family room in Charleston with a home bar, white walls, light hardwood floors and beige floor.
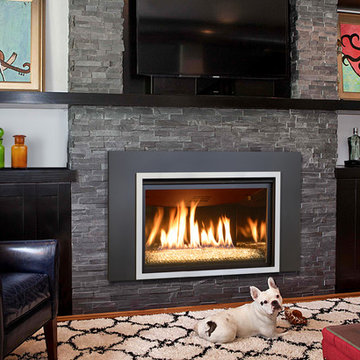
The Chaska 34 Glass fireplace is a perfect way to start your winter months! No more cutting logs, instead you have a contemporary gas fireplace with a glass media. You can pick between five different color beads. The one shown is our "H20" color.

Light and Airy! Fresh and Modern Architecture by Arch Studio, Inc. 2021
Photo of a large transitional open concept family room in San Francisco with a home bar, white walls, medium hardwood floors, a standard fireplace, a stone fireplace surround, a wall-mounted tv and grey floor.
Photo of a large transitional open concept family room in San Francisco with a home bar, white walls, medium hardwood floors, a standard fireplace, a stone fireplace surround, a wall-mounted tv and grey floor.
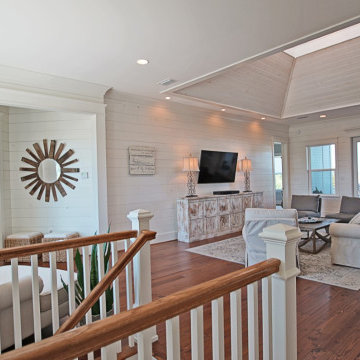
The upstairs has a seating area with natural light from the large windows. It adjoins to a living area off the kitchen. There is a wine bar fro entertaining. White ship lap covers the walls for the charming coastal style. Designed by Bob Chatham Custom Home Design and built by Phillip Vlahos of VDT Construction.
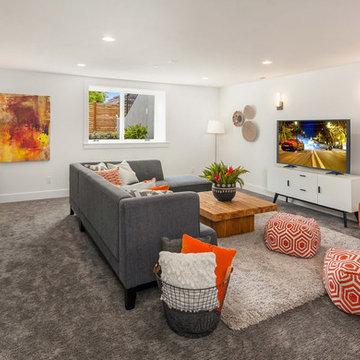
Family room in the finished basement with an orange and gray color palette and built-in bar.
Photo of a large midcentury family room in Seattle with white walls, carpet, a freestanding tv, grey floor, no fireplace and a home bar.
Photo of a large midcentury family room in Seattle with white walls, carpet, a freestanding tv, grey floor, no fireplace and a home bar.
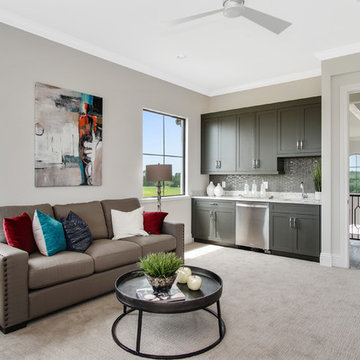
Mid-sized contemporary enclosed family room in Orlando with a home bar, grey walls, carpet, no fireplace, a wall-mounted tv and beige floor.
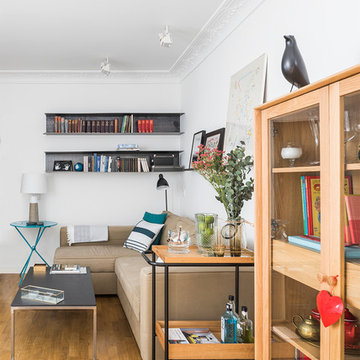
Javier Bravo, Barronkress
This is an example of a contemporary family room in Madrid with a home bar, medium hardwood floors, white walls and brown floor.
This is an example of a contemporary family room in Madrid with a home bar, medium hardwood floors, white walls and brown floor.
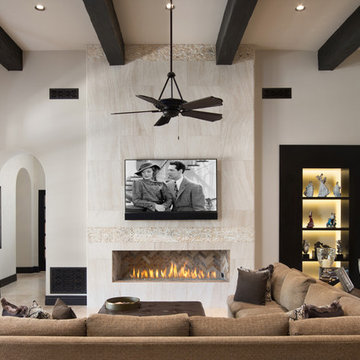
We love this mansion's arched entryways, exposed beams, built in shelves, and the fireplace surround.
Expansive mediterranean open concept family room in Phoenix with a home bar, white walls, porcelain floors, a standard fireplace, a stone fireplace surround, a wall-mounted tv and white floor.
Expansive mediterranean open concept family room in Phoenix with a home bar, white walls, porcelain floors, a standard fireplace, a stone fireplace surround, a wall-mounted tv and white floor.
Family Room Design Photos with a Home Bar
1