Family Room
Refine by:
Budget
Sort by:Popular Today
1 - 20 of 115 photos
Item 1 of 3
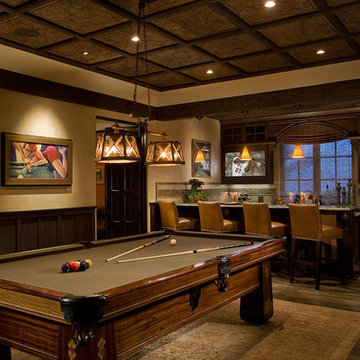
Sports Lounge - Crystal Cove New Construction. Upscale Sports Lounge w/ Dual TV Screens and Generous Bar - Art Deco Antique Pool Table. Venetian Plaster Walls, Cozy Leather Club Chairs, Painting by Sandra Jones Campbell.

APARTMENT BERLIN VII
Eine Berliner Altbauwohnung im vollkommen neuen Gewand: Bei diesen Räumen in Schöneberg zeichnete THE INNER HOUSE für eine komplette Sanierung verantwortlich. Dazu gehörte auch, den Grundriss zu ändern: Die Küche hat ihren Platz nun als Ort für Gemeinsamkeit im ehemaligen Berliner Zimmer. Dafür gibt es ein ruhiges Schlafzimmer in den hinteren Räumen. Das Gästezimmer verfügt jetzt zudem über ein eigenes Gästebad im britischen Stil. Bei der Sanierung achtete THE INNER HOUSE darauf, stilvolle und originale Details wie Doppelkastenfenster, Türen und Beschläge sowie das Parkett zu erhalten und aufzuarbeiten. Darüber hinaus bringt ein stimmiges Farbkonzept die bereits vorhandenen Vintagestücke nun angemessen zum Strahlen.
INTERIOR DESIGN & STYLING: THE INNER HOUSE
LEISTUNGEN: Grundrissoptimierung, Elektroplanung, Badezimmerentwurf, Farbkonzept, Koordinierung Gewerke und Baubegleitung, Möbelentwurf und Möblierung
FOTOS: © THE INNER HOUSE, Fotograf: Manuel Strunz, www.manuu.eu
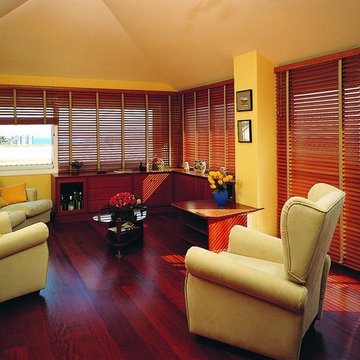
If you want to avoid some of the brightness from the shiny days - Select the right Horizontal Blinds
Design ideas for a mid-sized contemporary enclosed family room in Miami with a home bar, yellow walls, dark hardwood floors, no fireplace and no tv.
Design ideas for a mid-sized contemporary enclosed family room in Miami with a home bar, yellow walls, dark hardwood floors, no fireplace and no tv.
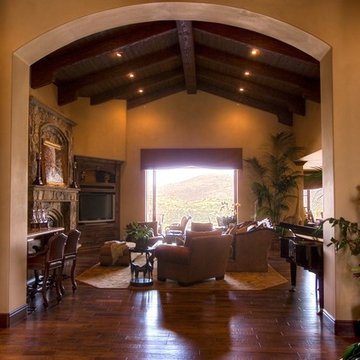
Expansive mediterranean open concept family room in San Diego with a home bar, yellow walls, medium hardwood floors, a standard fireplace, a stone fireplace surround and a built-in media wall.
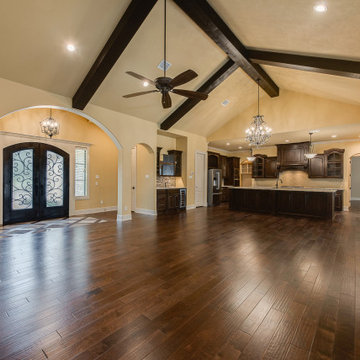
A beautiful home in Miramont Golf Community. Design and the details are numerous in this lovely tuscan style home. Custom designed wrought iron front door is a perfect entrance into this home. Knotty Alder cabinets with lots of details such as glass doors with beadboard behind cabinets.
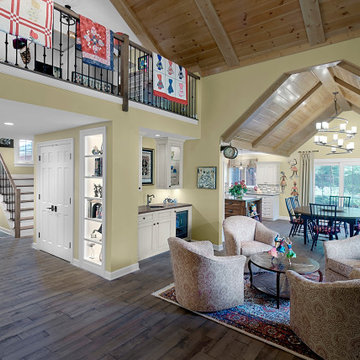
Rustic style home with open floor plan has a 2nd floor loft for sewing art studio. Living space has a built-in mini bar and seamlessly connects to the dining space and kitchen. Vaulted ceilings add to the overall spaciousness and warm finishes keep it cozy.
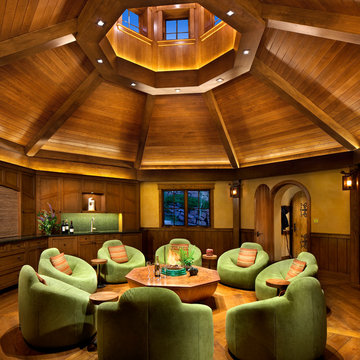
Gibeon Photography
Inspiration for a country family room in Denver with a home bar, yellow walls and medium hardwood floors.
Inspiration for a country family room in Denver with a home bar, yellow walls and medium hardwood floors.
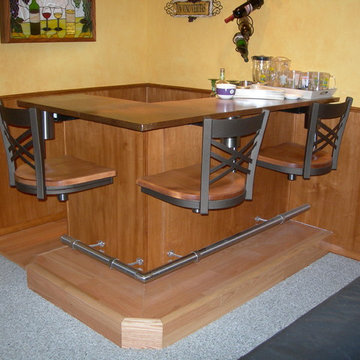
This is an example of a mid-sized contemporary enclosed family room in Salt Lake City with a home bar, yellow walls, carpet, no fireplace and no tv.
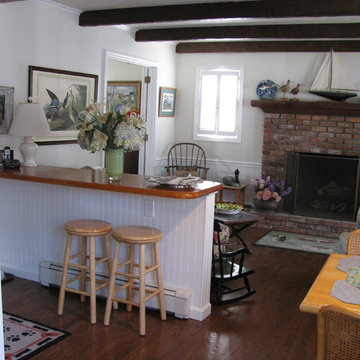
This 1964 home was renovated after the Sandy Storm hit. The owner had a specific budget so the design stayed within that budget and was kept very simple. Fortunately, much of the original furniture was saved by the family. The home looks much as it did pre storm but with wonderful new chair rail, bead board paneling and a variety of paint finishes.
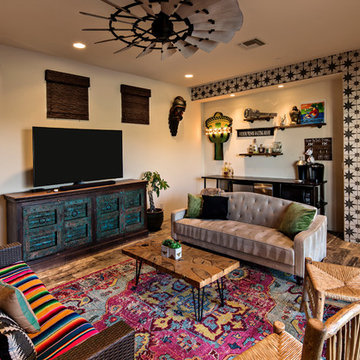
This is the fun, eclectic guest house next to the pool that's perfect for entertaining.
Thompson Photographic
Design ideas for an eclectic open concept family room in Phoenix with a home bar, yellow walls, ceramic floors, no fireplace, a freestanding tv and grey floor.
Design ideas for an eclectic open concept family room in Phoenix with a home bar, yellow walls, ceramic floors, no fireplace, a freestanding tv and grey floor.
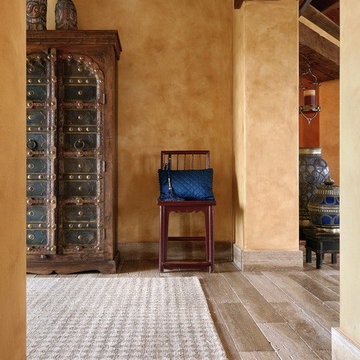
Entryway to Moroccan-themed entertainment room reminiscent of the owners’ travels.
This is an example of a mid-sized enclosed family room in Miami with a home bar, yellow walls, no fireplace, no tv and beige floor.
This is an example of a mid-sized enclosed family room in Miami with a home bar, yellow walls, no fireplace, no tv and beige floor.
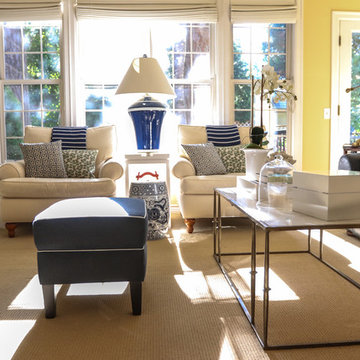
Photo of a mid-sized transitional open concept family room in Portland with yellow walls, carpet, a home bar, no tv, a standard fireplace and a plaster fireplace surround.
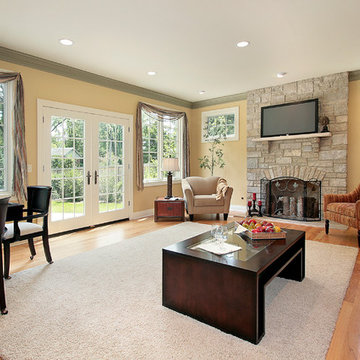
Built a frame to extend stone work to ceiling. Installed Mica Blend stone with Keystone header, and new mantel. Transform your dated fireplace with stone and the team at Larkin Construction!
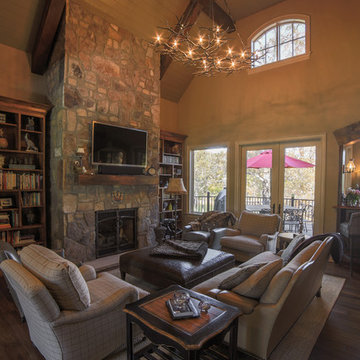
Designed by Melodie Durham of Durham Designs & Consulting, LLC.
Photo by Livengood Photographs [www.livengoodphotographs.com/design].
This is an example of a mid-sized country open concept family room in Charlotte with a home bar, yellow walls, dark hardwood floors, a standard fireplace, a stone fireplace surround and a wall-mounted tv.
This is an example of a mid-sized country open concept family room in Charlotte with a home bar, yellow walls, dark hardwood floors, a standard fireplace, a stone fireplace surround and a wall-mounted tv.
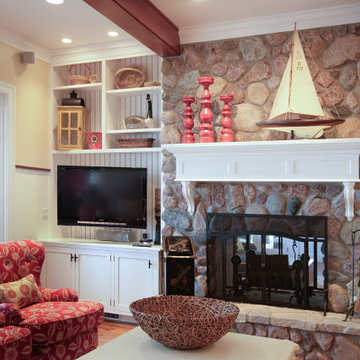
Off the dining room is a cozy family area where the family can watch TV or sit by the fireplace. Poplar beams, fieldstone fireplace, custom milled arch by Rockwood Door & Millwork, Hickory hardwood floors.
Home design by Phil Jenkins, AIA; general contracting by Martin Bros. Contracting, Inc.; interior design by Stacey Hamilton; photos by Dave Hubler Photography.
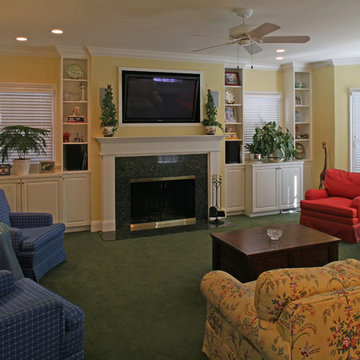
Photo of a large transitional enclosed family room in St Louis with a home bar, yellow walls, carpet, a standard fireplace, a wood fireplace surround and a wall-mounted tv.
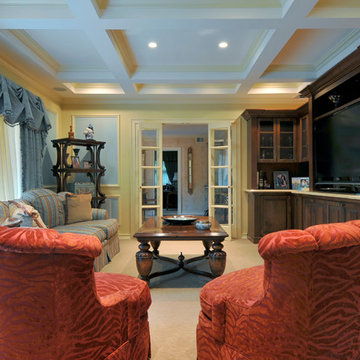
This is an example of a mid-sized traditional enclosed family room in New York with a home bar, yellow walls, carpet and a built-in media wall.
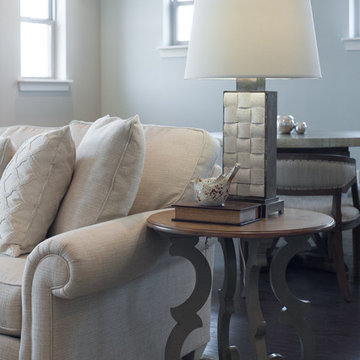
Design ideas for a mid-sized country open concept family room in Jacksonville with a home bar, yellow walls, vinyl floors and a wall-mounted tv.
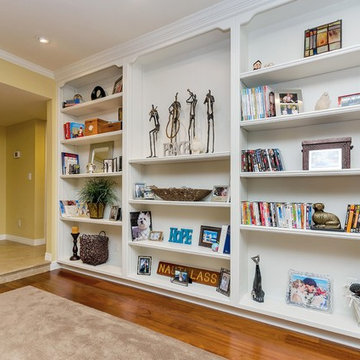
Dave Bramlett Photography
Photo of a mid-sized transitional open concept family room in Phoenix with a home bar, yellow walls, medium hardwood floors, a two-sided fireplace and a wall-mounted tv.
Photo of a mid-sized transitional open concept family room in Phoenix with a home bar, yellow walls, medium hardwood floors, a two-sided fireplace and a wall-mounted tv.
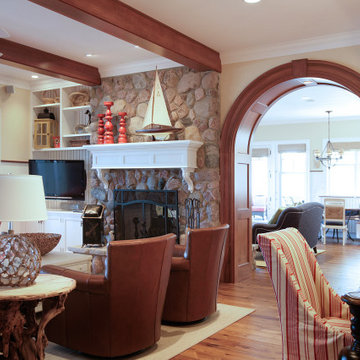
Off the dining room is a cozy family area where the family can watch TV or sit by the fireplace. Poplar beams, fieldstone fireplace, custom milled arch by Rockwood Door & Millwork, Hickory hardwood floors.
Home design by Phil Jenkins, AIA; general contracting by Martin Bros. Contracting, Inc.; interior design by Stacey Hamilton; photos by Dave Hubler Photography.
1