Family Room Design Photos with a Plaster Fireplace Surround and a Metal Fireplace Surround
Refine by:
Budget
Sort by:Popular Today
1 - 20 of 7,449 photos
Item 1 of 3

Behind the rolling hills of Arthurs Seat sits “The Farm”, a coastal getaway and future permanent residence for our clients. The modest three bedroom brick home will be renovated and a substantial extension added. The footprint of the extension re-aligns to face the beautiful landscape of the western valley and dam. The new living and dining rooms open onto an entertaining terrace.
The distinct roof form of valleys and ridges relate in level to the existing roof for continuation of scale. The new roof cantilevers beyond the extension walls creating emphasis and direction towards the natural views.

Design ideas for a large contemporary family room in Other with white walls, plywood floors, a standard fireplace, a plaster fireplace surround, a wall-mounted tv and brown floor.

Photo of a mid-sized tropical open concept family room in Geelong with white walls, concrete floors, a standard fireplace, a plaster fireplace surround, grey floor and vaulted.
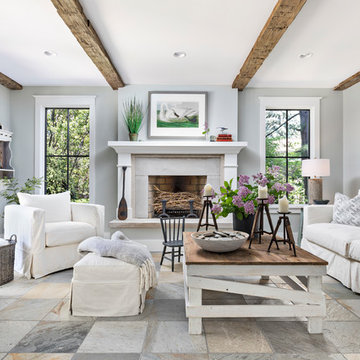
Martin Vecchio Photography
Photo of a mid-sized beach style family room in Detroit with grey walls, a standard fireplace, a plaster fireplace surround, no tv and multi-coloured floor.
Photo of a mid-sized beach style family room in Detroit with grey walls, a standard fireplace, a plaster fireplace surround, no tv and multi-coloured floor.
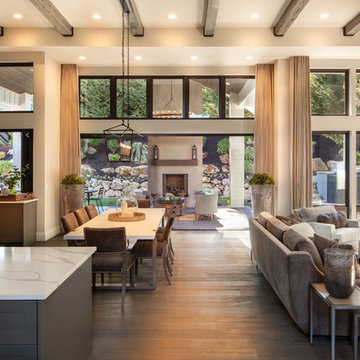
he open plan of the great room, dining and kitchen, leads to a completely covered outdoor living area for year-round entertaining in the Pacific Northwest. By combining tried and true farmhouse style with sophisticated, creamy colors and textures inspired by the home's surroundings, the result is a welcoming, cohesive and intriguing living experience.
For more photos of this project visit our website: https://wendyobrienid.com.

Ric Stovall
This is an example of a large country open concept family room in Denver with a home bar, beige walls, medium hardwood floors, a metal fireplace surround, a wall-mounted tv, brown floor and a ribbon fireplace.
This is an example of a large country open concept family room in Denver with a home bar, beige walls, medium hardwood floors, a metal fireplace surround, a wall-mounted tv, brown floor and a ribbon fireplace.

Ric Stovall
Photo of an expansive country open concept family room in Denver with beige walls, light hardwood floors, a metal fireplace surround, a wall-mounted tv, a home bar and a ribbon fireplace.
Photo of an expansive country open concept family room in Denver with beige walls, light hardwood floors, a metal fireplace surround, a wall-mounted tv, a home bar and a ribbon fireplace.
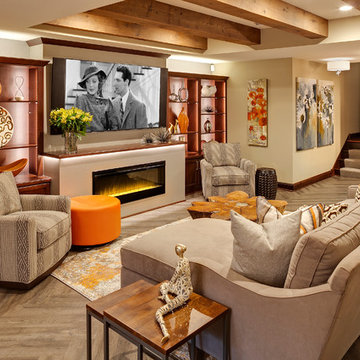
Design ideas for a mid-sized transitional open concept family room in Minneapolis with white walls, medium hardwood floors, a ribbon fireplace, a plaster fireplace surround, a wall-mounted tv and brown floor.
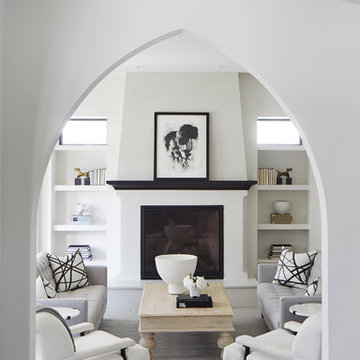
Martha O'Hara Interiors, Furnishings & Photo Styling | Detail Design + Build, Builder | Charlie & Co. Design, Architect | Corey Gaffer, Photography | Please Note: All “related,” “similar,” and “sponsored” products tagged or listed by Houzz are not actual products pictured. They have not been approved by Martha O’Hara Interiors nor any of the professionals credited. For information about our work, please contact design@oharainteriors.com.

The design promotes healthy lifestyles by providing primary living on one floor, no materials containing volatile organic compounds, energy recovery ventilation systems, radon elimination systems, extension of interior spaces into the natural environment of the site, strong and direct physical and visual connections to nature, daylighting techniques providing occupants full integration into a natural, endogenous circadian rhythm.
Incorporation¬¬¬ of daylighting with clerestories and solar tubes reduce daytime lighting requirements. Ground source geothermal heat pumps and superior-to-code insulation ensure minimal space-conditioning costs. Corten steel siding and concrete foundation walls satisfy client requirements for low maintenance and durability. All lighting fixtures are LEDs.
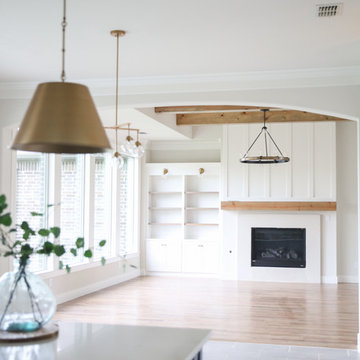
Large transitional open concept family room in Other with grey walls, medium hardwood floors, a standard fireplace, a plaster fireplace surround, no tv and brown floor.
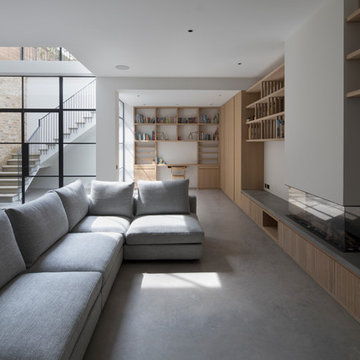
Inspiration for an expansive modern open concept family room in London with white walls, a ribbon fireplace, a plaster fireplace surround, concrete floors and grey floor.
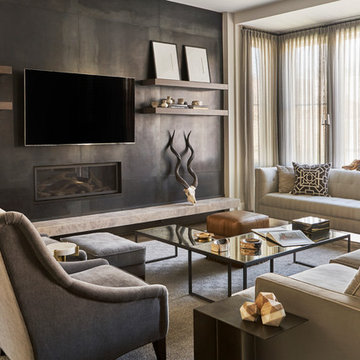
Mike Schwartz
Photo of a large contemporary open concept family room in Chicago with a wall-mounted tv, dark hardwood floors, a ribbon fireplace, grey walls and a metal fireplace surround.
Photo of a large contemporary open concept family room in Chicago with a wall-mounted tv, dark hardwood floors, a ribbon fireplace, grey walls and a metal fireplace surround.
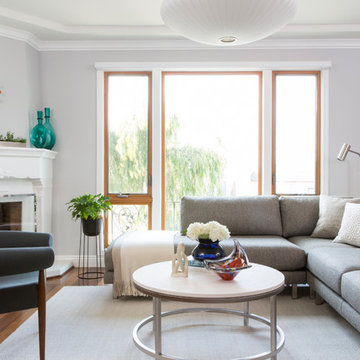
Design ideas for a mid-sized transitional enclosed family room in San Francisco with grey walls, medium hardwood floors, a standard fireplace, brown floor, a plaster fireplace surround and no tv.
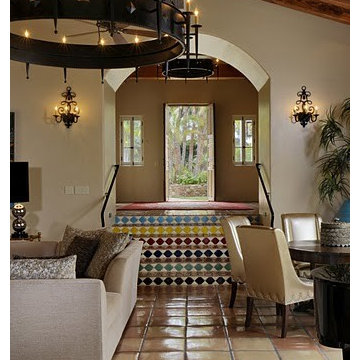
This is an example of an expansive transitional open concept family room in San Diego with a home bar, white walls, terra-cotta floors, a standard fireplace, a plaster fireplace surround, a built-in media wall and brown floor.
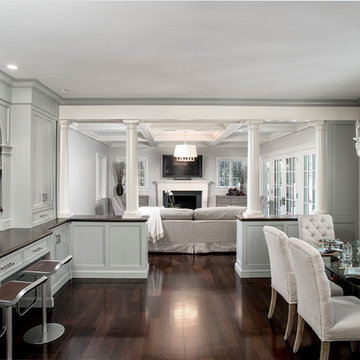
Photo by Steve Rossi
Design ideas for a large transitional open concept family room in Other with grey walls, dark hardwood floors, a standard fireplace, a plaster fireplace surround and a freestanding tv.
Design ideas for a large transitional open concept family room in Other with grey walls, dark hardwood floors, a standard fireplace, a plaster fireplace surround and a freestanding tv.
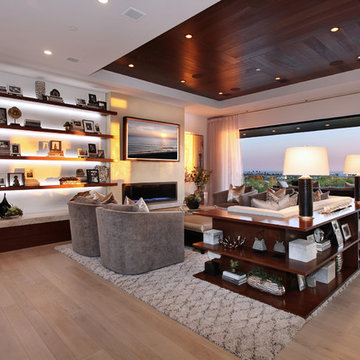
Jeri Koegel Photography
Photo of a large contemporary open concept family room in Orange County with white walls, light hardwood floors, a ribbon fireplace, a wall-mounted tv, beige floor and a metal fireplace surround.
Photo of a large contemporary open concept family room in Orange County with white walls, light hardwood floors, a ribbon fireplace, a wall-mounted tv, beige floor and a metal fireplace surround.
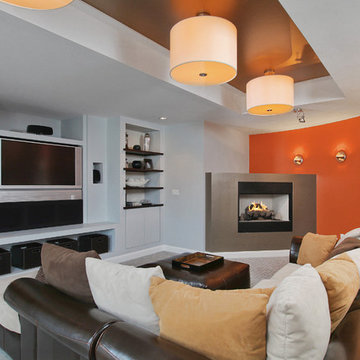
Design ideas for a contemporary family room in Philadelphia with a corner fireplace, orange walls, a metal fireplace surround, carpet and grey floor.
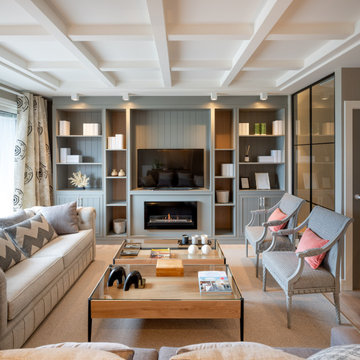
Reforma integral Sube Interiorismo www.subeinteriorismo.com
Biderbost Photo
Photo of a large transitional open concept family room in Bilbao with a library, grey walls, laminate floors, a ribbon fireplace, a metal fireplace surround, a built-in media wall, brown floor, coffered and wallpaper.
Photo of a large transitional open concept family room in Bilbao with a library, grey walls, laminate floors, a ribbon fireplace, a metal fireplace surround, a built-in media wall, brown floor, coffered and wallpaper.

Design ideas for a transitional open concept family room in Houston with light hardwood floors, a plaster fireplace surround, a concealed tv and exposed beam.
Family Room Design Photos with a Plaster Fireplace Surround and a Metal Fireplace Surround
1