Family Room Design Photos with a Two-sided Fireplace and a Metal Fireplace Surround
Refine by:
Budget
Sort by:Popular Today
1 - 20 of 221 photos
Item 1 of 3
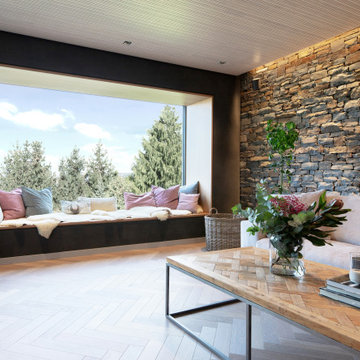
Chillen und die Natur genießen wird in diesem Wohnzimmer möglich. Setzen Sie sich in das Panoramafenster und lesen Sie gemütlich ein Buch - hier kommen Sie zur Ruhe.
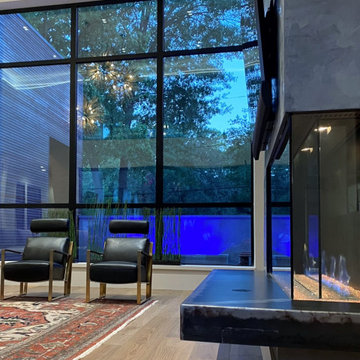
Linear two sided fireplace
Expansive modern open concept family room in Houston with white walls, light hardwood floors, a two-sided fireplace, a metal fireplace surround, a wall-mounted tv and recessed.
Expansive modern open concept family room in Houston with white walls, light hardwood floors, a two-sided fireplace, a metal fireplace surround, a wall-mounted tv and recessed.
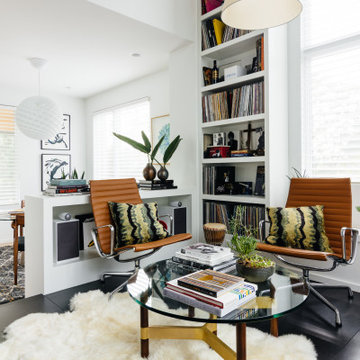
Inspiration for a large midcentury open concept family room in Nashville with a library, white walls, porcelain floors, a two-sided fireplace, a metal fireplace surround, no tv and black floor.
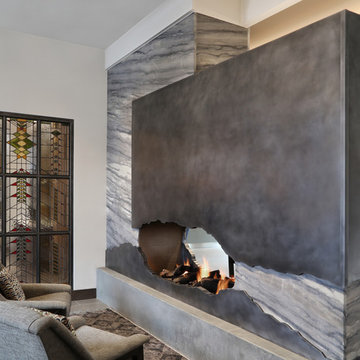
Mid-sized contemporary open concept family room in Boise with a library, white walls, ceramic floors, a two-sided fireplace, a metal fireplace surround, no tv and grey floor.
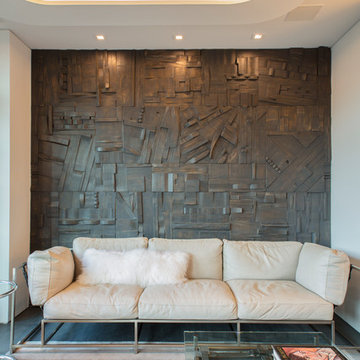
The double-sided steel fireplace with the back-to-back TVs acts as a divider of the long and narrow space into two more pleasing spaces. The Lounge features a leather sofa and lounge chair and a cocktail table, with the backdrop of an ebonized reclaimed wood sculptural wall. The soft curves of the overhead cove are lit with a strip LED light, while the ceiling within the cove is a white-on-white Venetian plaster finish.
Photography: Geoffrey Hodgdon
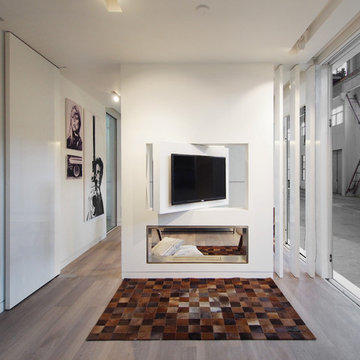
COCOON9
Small contemporary open concept family room in New York with white walls, vinyl floors, a two-sided fireplace, a metal fireplace surround and a wall-mounted tv.
Small contemporary open concept family room in New York with white walls, vinyl floors, a two-sided fireplace, a metal fireplace surround and a wall-mounted tv.
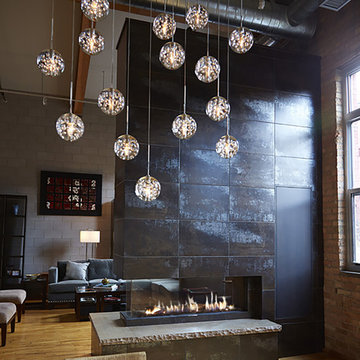
The Lucius 140 by Element4 installed in this Minneapolis Loft.
Photo by: Jill Greer
Photo of a mid-sized industrial loft-style family room in Minneapolis with light hardwood floors, a two-sided fireplace, a metal fireplace surround, no tv and brown floor.
Photo of a mid-sized industrial loft-style family room in Minneapolis with light hardwood floors, a two-sided fireplace, a metal fireplace surround, no tv and brown floor.
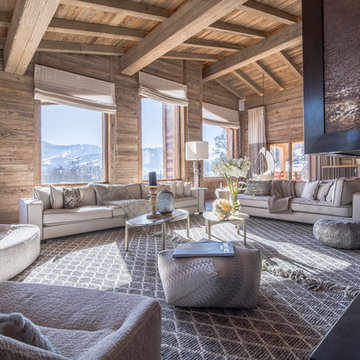
Les grandes baies vitrées du salon sur un panorama exceptionnel.
@DanielDurandPhotographe
Photo of a large country open concept family room in Lyon with beige walls, medium hardwood floors, a two-sided fireplace and a metal fireplace surround.
Photo of a large country open concept family room in Lyon with beige walls, medium hardwood floors, a two-sided fireplace and a metal fireplace surround.
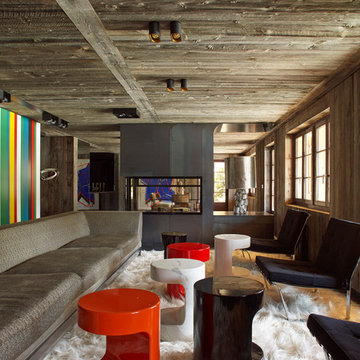
Inspiration for a large country open concept family room in Paris with a two-sided fireplace, a metal fireplace surround and no tv.
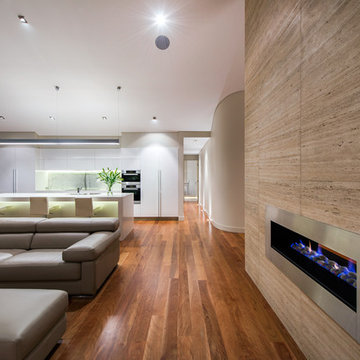
A beautiful two-sided fire place adds warmth to this spacious living room. The kitchen behind offers generous storage and an impressive stone breakfast bar.
Photographed by Stephen Nicholls
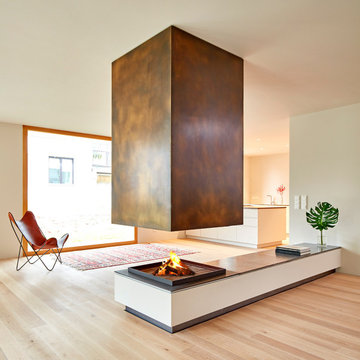
Offener Kamin mit Feuerstelle aus geschwärztem Stahl. Kaminhaube aus brüniertem Messing, Kaminbank mit glasiertem Lavastein verkleidet.
Design ideas for a large contemporary open concept family room in Munich with light hardwood floors, a two-sided fireplace, a metal fireplace surround and beige floor.
Design ideas for a large contemporary open concept family room in Munich with light hardwood floors, a two-sided fireplace, a metal fireplace surround and beige floor.
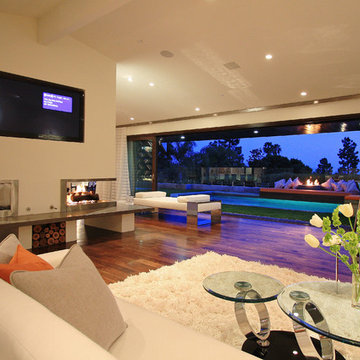
Design ideas for a modern open concept family room in Los Angeles with beige walls, dark hardwood floors, a two-sided fireplace, a metal fireplace surround and a wall-mounted tv.
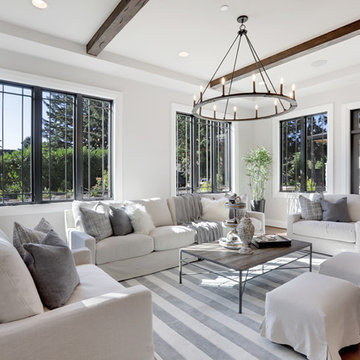
Inspiration for a large contemporary enclosed family room in Seattle with grey walls, medium hardwood floors, a two-sided fireplace, a metal fireplace surround, a wall-mounted tv and brown floor.
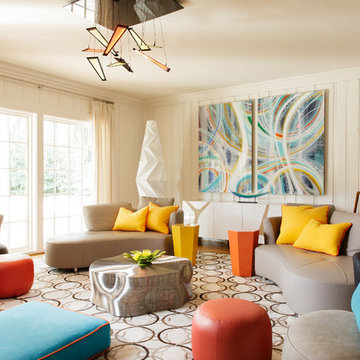
Photographer: Dan Piassick
Inspiration for a mid-sized transitional enclosed family room in Dallas with a game room, white walls, medium hardwood floors, a wall-mounted tv, a two-sided fireplace, a metal fireplace surround and beige floor.
Inspiration for a mid-sized transitional enclosed family room in Dallas with a game room, white walls, medium hardwood floors, a wall-mounted tv, a two-sided fireplace, a metal fireplace surround and beige floor.
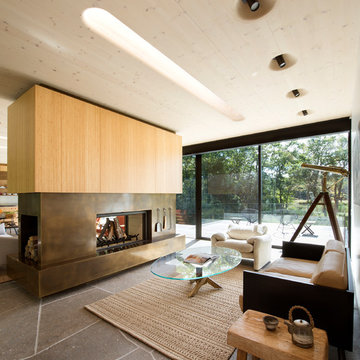
© Bates Masi + Architects
Photo of a mid-sized enclosed family room in New York with white walls, a two-sided fireplace, a metal fireplace surround and no tv.
Photo of a mid-sized enclosed family room in New York with white walls, a two-sided fireplace, a metal fireplace surround and no tv.
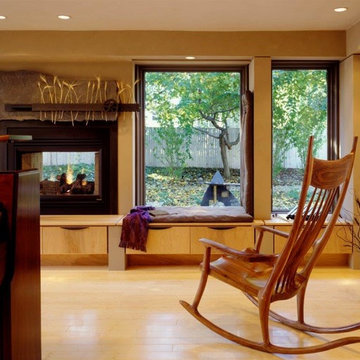
family room in piano studio with seating area, two-sided fireplace, bench seating, open space and natural lighting.
Inspiration for a mid-sized contemporary open concept family room in Boston with beige walls, no tv, a music area, bamboo floors, a two-sided fireplace, a metal fireplace surround and beige floor.
Inspiration for a mid-sized contemporary open concept family room in Boston with beige walls, no tv, a music area, bamboo floors, a two-sided fireplace, a metal fireplace surround and beige floor.

The open floor plan connects seamlessly with family room, dining room, and a parlor. The two-sided fireplace hosts the entry on its opposite side. In the distance is the guest wing with its 2 ensuite bedrooms.
Project Details // White Box No. 2
Architecture: Drewett Works
Builder: Argue Custom Homes
Interior Design: Ownby Design
Landscape Design (hardscape): Greey | Pickett
Landscape Design: Refined Gardens
Photographer: Jeff Zaruba
See more of this project here: https://www.drewettworks.com/white-box-no-2/
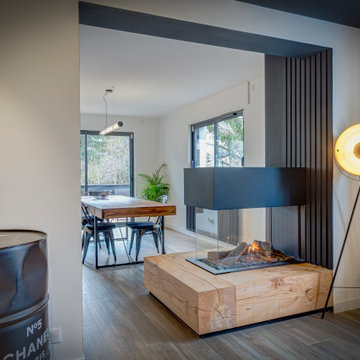
Photo of a mid-sized industrial open concept family room in Lyon with white walls, dark hardwood floors, a two-sided fireplace, a metal fireplace surround, no tv and brown floor.
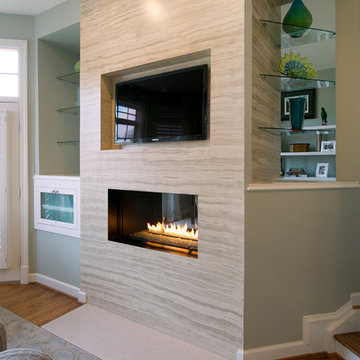
This condo in Sterling, VA belongs to a couple about to enter into retirement. They own this home in Sterling, along with a weekend home in West Virginia, a vacation home on Emerald Isle in North Carolina and a vacation home in St. John. They want to use this home as their "home-base" during their retirement, when they need to be in the metro area for business or to see family. The condo is small and they felt it was too "choppy," it didn't have good flow and the rooms were too separated and confined. They wondered if it could have more of an open concept feel but were doubtful due to the size and layout of the home. The furnishings they owned from their previous home were very traditional and heavy. They wanted a much lighter, more open and more contemporary feel to this home. They wanted it to feel clean, light, airy and much bigger then it is.
The first thing we tackled was an unsightly, and very heavy stone veneered fireplace wall that separated the family room from the office space. It made both rooms look heavy and dark. We took down the stone and opened up parts of the wall so that the two spaces would flow into each other.
We added a view thru fireplace and gave the fireplace wall a faux marble finish to lighten it and make it much more contemporary. Glass shelves bounce light and keep the wall feeling light and streamlined. Custom built ins add hidden storage and make great use of space in these small rooms.
Our strategy was to open as much as possible and to lighten the space through the use of color, fabric and glass. New furnishings in lighter colors and soft textures help keep the feeling light and modernize the space. Sheer linen draperies soften the hard lines and add to the light, airy feel. Tinius Photography
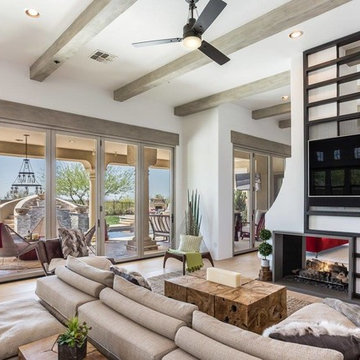
Photo of a mid-sized traditional open concept family room in Phoenix with white walls, light hardwood floors, a two-sided fireplace, a metal fireplace surround and a wall-mounted tv.
Family Room Design Photos with a Two-sided Fireplace and a Metal Fireplace Surround
1