Family Room Design Photos with a Two-sided Fireplace and a Metal Fireplace Surround
Refine by:
Budget
Sort by:Popular Today
61 - 80 of 221 photos
Item 1 of 3
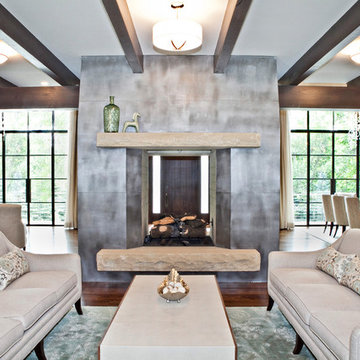
http://www.tanaphotography.com
Large modern open concept family room in Boise with white walls, dark hardwood floors, a two-sided fireplace and a metal fireplace surround.
Large modern open concept family room in Boise with white walls, dark hardwood floors, a two-sided fireplace and a metal fireplace surround.
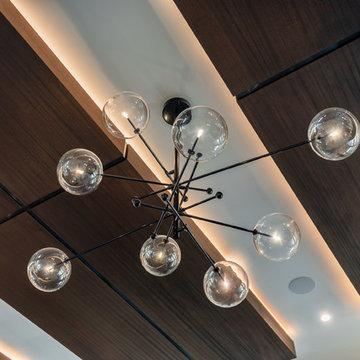
Built by Award Winning, Certified Luxury Custom Home Builder SHELTER Custom-Built Living.
Interior Details and Design- SHELTER Custom-Built Living Build-Design team. .
Architect- DLB Custom Home Design INC..
Interior Decorator- Hollis Erickson Design.
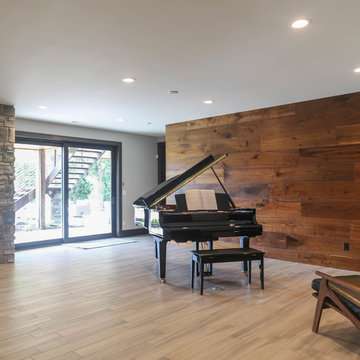
This is an example of a large transitional open concept family room in Other with a music area, white walls, porcelain floors, a two-sided fireplace, a metal fireplace surround, a wall-mounted tv and beige floor.
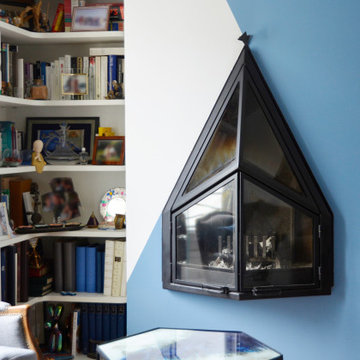
AOUN INTERIEURS entreprend la rénovation d'un appartement situé à proximité des bords de seine. À l'intérieur de l'appartement, la sérénité est de mise pour offrir un écrin apaisé et apaisant. Le bleu utilisé n'est pas sans rappeler les paysages de bords de mer tant appréciés par la propriétaire. Anthony fait le choix de ligne douce, tout en rondeur, qui apportent à l'ensemble contraste et raffinement pour mettre en valeur la menuiserie sur-mesure, la verrière de la cuisine ainsi que la cheminée au niveau du coin lecture.
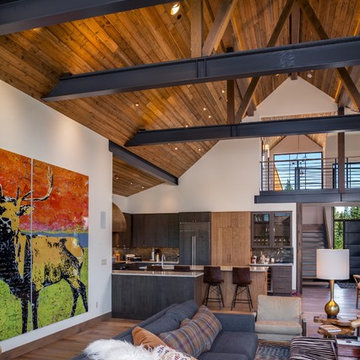
Photo Credit: Michael Seidl Photography
Photo of a country open concept family room in Seattle with white walls, medium hardwood floors, a two-sided fireplace, a metal fireplace surround, a wall-mounted tv and brown floor.
Photo of a country open concept family room in Seattle with white walls, medium hardwood floors, a two-sided fireplace, a metal fireplace surround, a wall-mounted tv and brown floor.
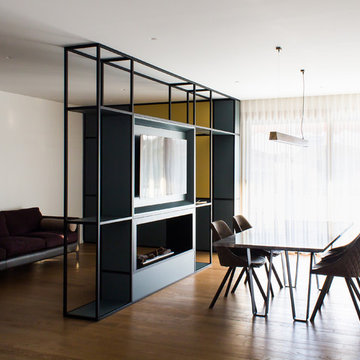
This is an example of a mid-sized contemporary family room in Naples with a library, white walls, dark hardwood floors, a two-sided fireplace, a metal fireplace surround, a built-in media wall and brown floor.
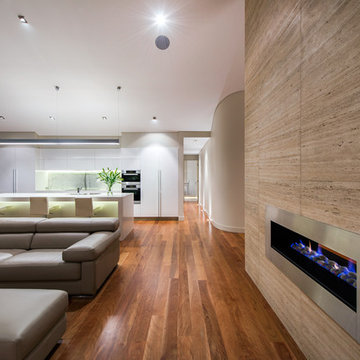
A beautiful two-sided fire place adds warmth to this spacious living room. The kitchen behind offers generous storage and an impressive stone breakfast bar.
Photographed by Stephen Nicholls
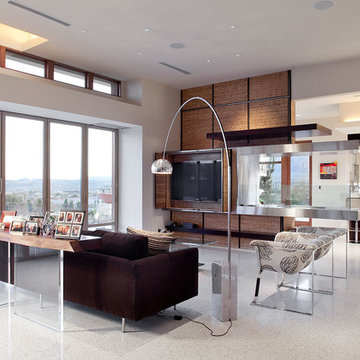
Contemporary open concept family room in Las Vegas with white walls, a two-sided fireplace, a metal fireplace surround and a wall-mounted tv.
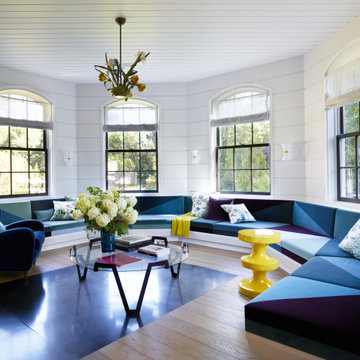
Photo of a large transitional enclosed family room in New York with a library, white walls, a two-sided fireplace, a metal fireplace surround and no tv.
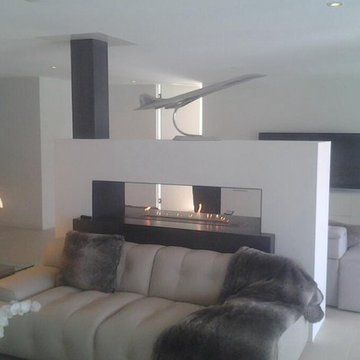
As a prefessional automatic bio ethanol fireplace system leader From China,we are obliged to supply high-tech and high-quality alcohol ethanol burners with remote control.All our burners come ready to use and we assure to you 3 year long warranty tome with 100% satisfactiton after sale services.
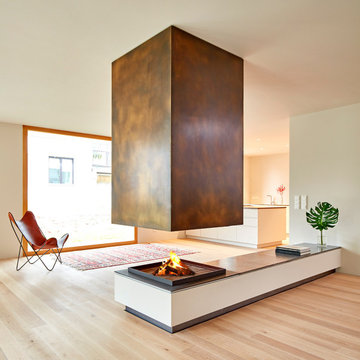
Offener Kamin mit Feuerstelle aus geschwärztem Stahl. Kaminhaube aus brüniertem Messing, Kaminbank mit glasiertem Lavastein verkleidet.
Design ideas for a large contemporary open concept family room in Munich with light hardwood floors, a two-sided fireplace, a metal fireplace surround and beige floor.
Design ideas for a large contemporary open concept family room in Munich with light hardwood floors, a two-sided fireplace, a metal fireplace surround and beige floor.
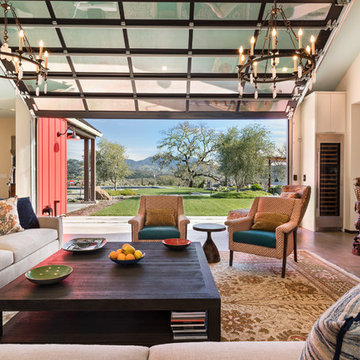
Great room with oversized furnishings opens to the outdoor living space with pool and outdoor kitchen. Garage door is motorized for a sleek look and easy passage for entertaining.
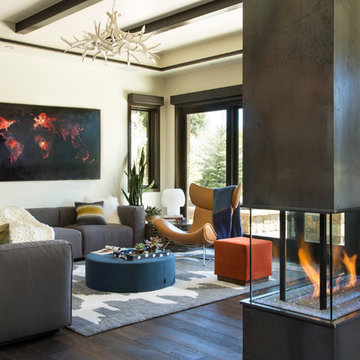
Kimberly Gavin
Large contemporary open concept family room in Denver with white walls, dark hardwood floors, a two-sided fireplace and a metal fireplace surround.
Large contemporary open concept family room in Denver with white walls, dark hardwood floors, a two-sided fireplace and a metal fireplace surround.
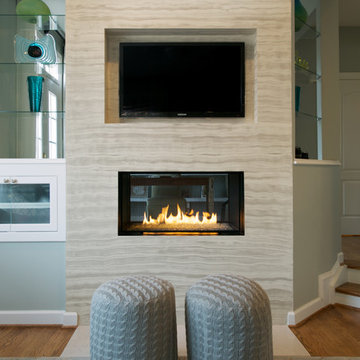
This condo in Sterling, VA belongs to a couple about to enter into retirement. They own this home in Sterling, along with a weekend home in West Virginia, a vacation home on Emerald Isle in North Carolina and a vacation home in St. John. They want to use this home as their "home-base" during their retirement, when they need to be in the metro area for business or to see family. The condo is small and they felt it was too "choppy," it didn't have good flow and the rooms were too separated and confined. They wondered if it could have more of an open concept feel but were doubtful due to the size and layout of the home. The furnishings they owned from their previous home were very traditional and heavy. They wanted a much lighter, more open and more contemporary feel to this home. They wanted it to feel clean, light, airy and much bigger then it is.
The first thing we tackled was an unsightly, and very heavy stone veneered fireplace wall that separated the family room from the office space. It made both rooms look heavy and dark. We took down the stone and opened up parts of the wall so that the two spaces would flow into each other.
We added a view thru fireplace and gave the fireplace wall a faux marble finish to lighten it and make it much more contemporary. Glass shelves bounce light and keep the wall feeling light and streamlined. Custom built ins add hidden storage and make great use of space in these small rooms.
Our strategy was to open as much as possible and to lighten the space through the use of color, fabric and glass. New furnishings in lighter colors and soft textures help keep the feeling light and modernize the space. Sheer linen draperies soften the hard lines and add to the light, airy feel. Tinius Photography
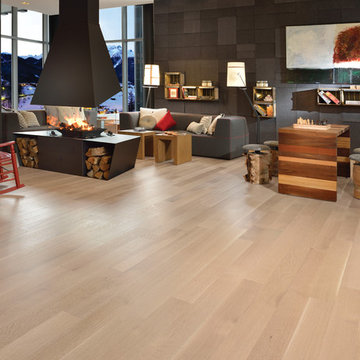
Burroughs Hardwoods Inc.
Inspiration for a large modern open concept family room in New York with grey walls, medium hardwood floors, a two-sided fireplace and a metal fireplace surround.
Inspiration for a large modern open concept family room in New York with grey walls, medium hardwood floors, a two-sided fireplace and a metal fireplace surround.
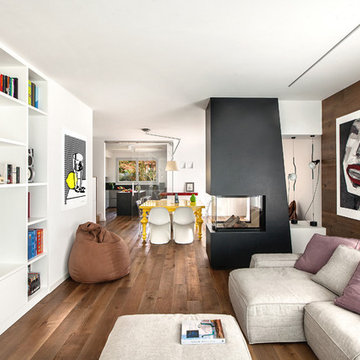
Filippo Coltro - PH. Mattia Aquila
Inspiration for a modern family room in Other with white walls, light hardwood floors, a two-sided fireplace, a metal fireplace surround and a wall-mounted tv.
Inspiration for a modern family room in Other with white walls, light hardwood floors, a two-sided fireplace, a metal fireplace surround and a wall-mounted tv.
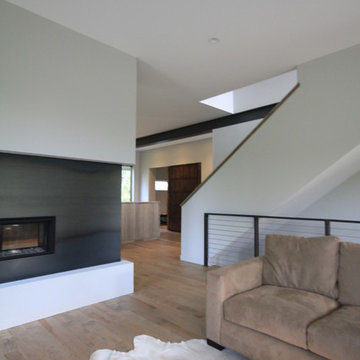
Award-winning contemporary custom home by MA Peterson. This Cabo San Lucas inspired home was custom designed to meet the designs of the homeowner's favorite vacation spot! www.mapeterson.com
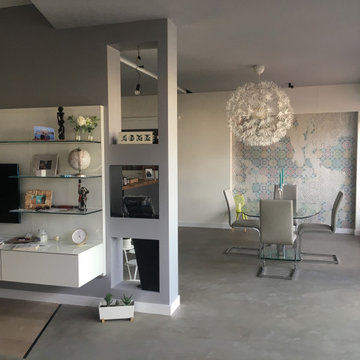
This is an example of an eclectic family room in Rome with multi-coloured walls, concrete floors, a two-sided fireplace, a metal fireplace surround, grey floor and wallpaper.
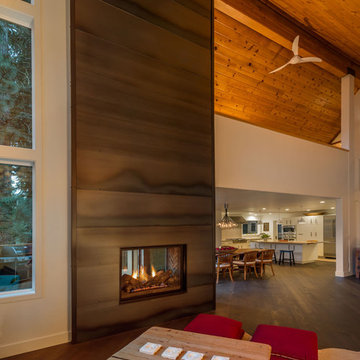
During the remodel the loft soffit at the top of the stairs was removed opening up the space. The wood railing was replaced with a glass railing and a two-story tall metal clad two-sided fireplace was added. Angled dark hardwood flooring contrasts with the traditional ceiling and gives a clean modern foundation to the spaces. Photos: Vance Fox
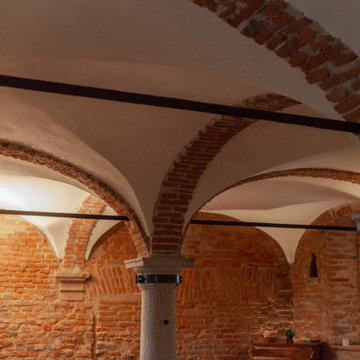
Ristrutturazione completa
Ampia villa in città, all'interno di un contesto storico unico. Spazi ampi e moderni suddivisi su due piani.
L'intervento è stato un importante restauro dell'edificio ma è anche caratterizzato da scelte che hanno permesso di far convivere storico e moderno in spazi ricercati e raffinati.
Sala svago e tv. Sono presenti tappeti ed è evidente il camino passante tra questa stanza ed il salone principale. Evidenti le volte a crociera che connotano il locale che antecedentemente era adibito a stalla. Le murature in mattoni a vista sono stati accuratamente ristrutturati
Family Room Design Photos with a Two-sided Fireplace and a Metal Fireplace Surround
4