Family Room Design Photos with a Metal Fireplace Surround and Brick Walls
Refine by:
Budget
Sort by:Popular Today
1 - 19 of 19 photos
Item 1 of 3
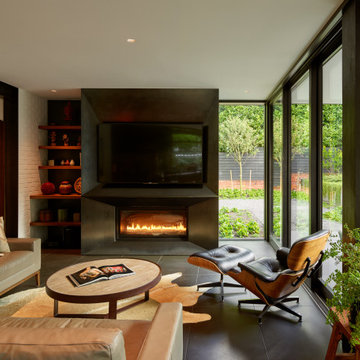
A faceted blackened steel fireplace mass anchors this room that opens to the patio and garden beyond. Basalt floor tile extends indoors and out. A painted brick wall marks the transition from new to old.

Mid-sized midcentury open concept family room in San Diego with white walls, cork floors, a standard fireplace, a metal fireplace surround, a concealed tv, grey floor and brick walls.
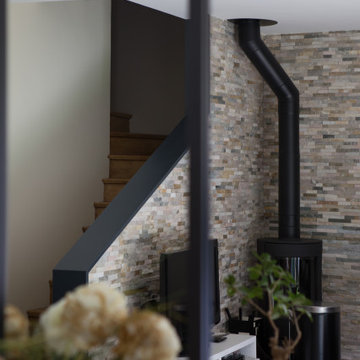
SEJOUR - Un reflet qui laisse entrevoir l'escalier et le poêle à bois...
© Hugo Hébrard
Inspiration for a mid-sized contemporary open concept family room in Paris with beige walls, light hardwood floors, a wood stove, a metal fireplace surround, beige floor and brick walls.
Inspiration for a mid-sized contemporary open concept family room in Paris with beige walls, light hardwood floors, a wood stove, a metal fireplace surround, beige floor and brick walls.
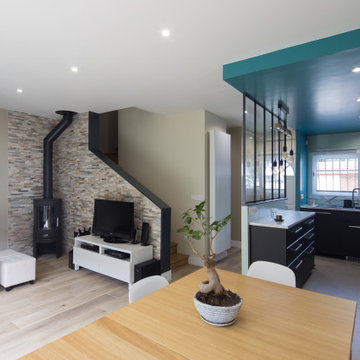
CUISINE/SEJOUR - Espace ouvert et traversant, de l'entrée vers le jardin © Hugo Hébrard
Photo of a mid-sized contemporary open concept family room in Paris with beige walls, light hardwood floors, a wood stove, a metal fireplace surround and brick walls.
Photo of a mid-sized contemporary open concept family room in Paris with beige walls, light hardwood floors, a wood stove, a metal fireplace surround and brick walls.
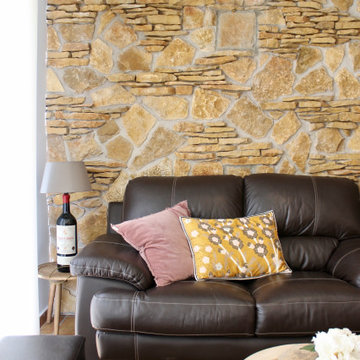
Design ideas for a large contemporary open concept family room in Alicante-Costa Blanca with a home bar, multi-coloured walls, ceramic floors, a wood stove, a metal fireplace surround, a wall-mounted tv, orange floor, coffered and brick walls.
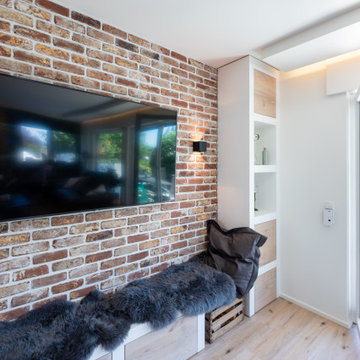
Photo of an industrial open concept family room in Other with light hardwood floors, a corner fireplace, a metal fireplace surround, a wall-mounted tv, beige floor and brick walls.
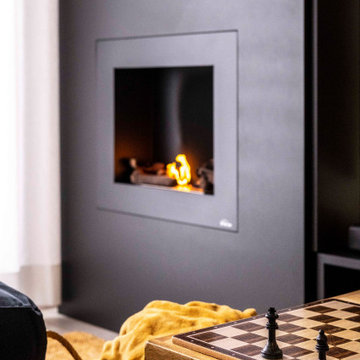
¿Qué es la arquitectura sino el escenario para desarrollar los momentos de la vida?
Inspiration for a mid-sized industrial loft-style family room in Barcelona with white walls, laminate floors, a wood stove, a metal fireplace surround, a concealed tv, grey floor, exposed beam and brick walls.
Inspiration for a mid-sized industrial loft-style family room in Barcelona with white walls, laminate floors, a wood stove, a metal fireplace surround, a concealed tv, grey floor, exposed beam and brick walls.
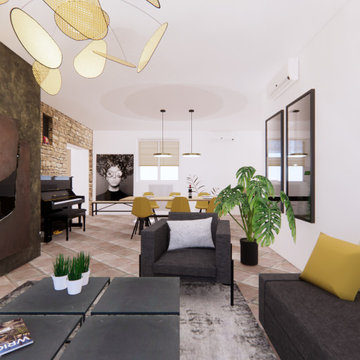
Aménagement complet d'une maison mitoyenne sur 3 niveaux
This is an example of a large open concept family room in Lyon with white walls, terra-cotta floors, a standard fireplace, a metal fireplace surround, red floor and brick walls.
This is an example of a large open concept family room in Lyon with white walls, terra-cotta floors, a standard fireplace, a metal fireplace surround, red floor and brick walls.
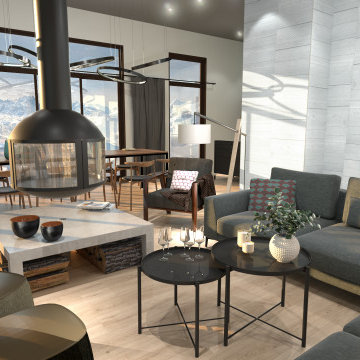
Le Ridge est un projet immobilier réalisé aux Arc 1600 en 2019.
Ma mission : concevoir un appartement de standing au 5e étage pour des clients étrangers, dans l'esprit montagne.
Au programme : plans, 3D, dessins techniques, recherche de matériaux et mobiliers.
Budget : ~ 350 000€
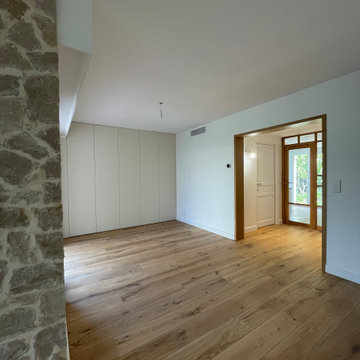
Design ideas for a large country open concept family room in Nice with a library, white walls, light hardwood floors, a wood stove, a metal fireplace surround, a wall-mounted tv, beige floor and brick walls.
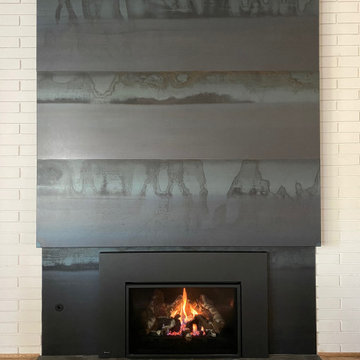
Contemporary family room in Denver with a metal fireplace surround and brick walls.
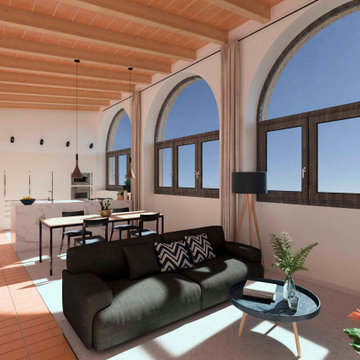
Sala d'estar, cuina i menjador, tot en un mateix espai per donar amplitud i aprofitar al màxim la llum natural.
Sostres alts i amb bigues de fusta.
Es remarca la zona de pas amb un canvi de paviment.
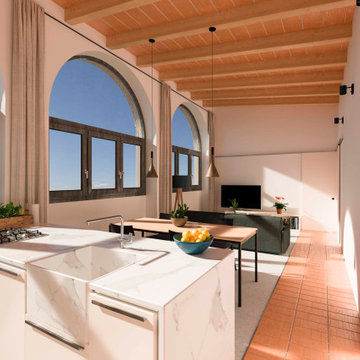
Sala d'estar, cuina i menjador, tot en un mateix espai per donar amplitud i aprofitar al màxim la llum natural.
Sostres alts i amb bigues de fusta.
Es remarca la zona de pas amb un canvi de paviment.

Everywhere you look in this home, there is a surprise to be had and a detail that was worth preserving. One of the more iconic interior features was this original copper fireplace shroud that was beautifully restored back to it's shiny glory. The sofa was custom made to fit "just so" into the drop down space/ bench wall separating the family room from the dining space. Not wanting to distract from the design of the space by hanging TV on the wall - there is a concealed projector and screen that drop down from the ceiling when desired. Flooded with natural light from both directions from the original sliding glass doors - this home glows day and night - by sunlight or firelight.
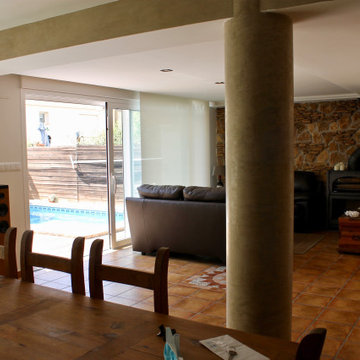
Inspiration for a large contemporary open concept family room in Alicante-Costa Blanca with a home bar, multi-coloured walls, ceramic floors, a wood stove, a metal fireplace surround, a wall-mounted tv, orange floor, coffered and brick walls.
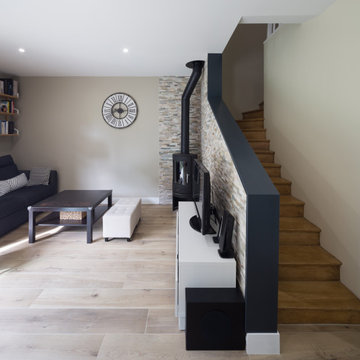
SEJOUR/ESCALIER - Devant l'espace salon, l'escalier ouvert en bois qui a été conservé, avec une finition métal sur l'épaisseur du mur, faisant office de main courante © Hugo Hébrard
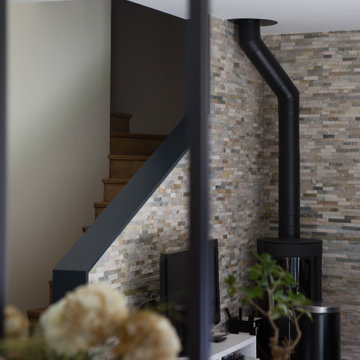
SEJOUR - Un reflet qui laisse entrevoir l'escalier et le poêle à bois... © Hugo Hébrard
Mid-sized contemporary open concept family room in Paris with beige walls, light hardwood floors, a wood stove, a metal fireplace surround and brick walls.
Mid-sized contemporary open concept family room in Paris with beige walls, light hardwood floors, a wood stove, a metal fireplace surround and brick walls.
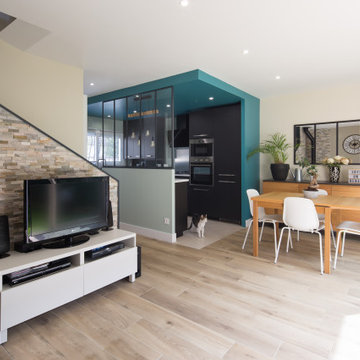
CUISINE/SEJOUR - Cuisine IKEA ouverte, dont l'espace est délimité par le faux-plafond bleu canard FARROW&BALL "Vardo" et le muret verrière F&B "Theresa's Green". Ici, le carrelage cuisine est en alignement avec le faux-plafond pour donner du graphisme à la pièce sans la cloisonner physiquement. © Hugo Hébrard
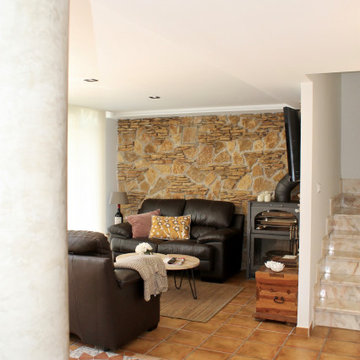
Photo of a large contemporary open concept family room in Alicante-Costa Blanca with a home bar, multi-coloured walls, ceramic floors, a wood stove, a metal fireplace surround, a wall-mounted tv, orange floor, coffered and brick walls.
Family Room Design Photos with a Metal Fireplace Surround and Brick Walls
1