Family Room Design Photos with a Metal Fireplace Surround and Wood Walls
Refine by:
Budget
Sort by:Popular Today
1 - 20 of 42 photos
Item 1 of 3
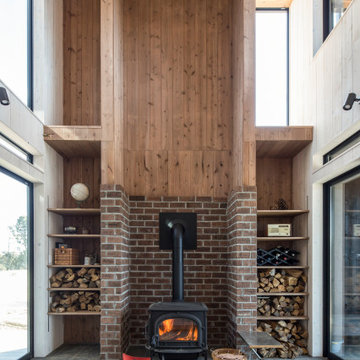
Mid-sized asian open concept family room in Tokyo with white walls, a wood stove, a metal fireplace surround, no tv, grey floor, wood and wood walls.

Library with wood wood stove with white oak walls and bookshelves.
This is an example of a mid-sized midcentury open concept family room in Other with a library, brown walls, light hardwood floors, a wood stove, a metal fireplace surround, exposed beam and wood walls.
This is an example of a mid-sized midcentury open concept family room in Other with a library, brown walls, light hardwood floors, a wood stove, a metal fireplace surround, exposed beam and wood walls.

A dramatic steel-wrapped fireplace anchors the space and connects on both sides to outdoor living via pocketing doors of glass. Furniture symmetry provides inviting seating for conversation with guests.
https://www.drewettworks.com/urban-modern/
Project Details // Urban Modern
Location: Kachina Estates, Paradise Valley, Arizona
Architecture: Drewett Works
Builder: Bedbrock Developers
Landscape: Berghoff Design Group
Interior Designer for development: Est Est
Interior Designer + Furnishings: Ownby Design
Photography: Mark Boisclair

Design ideas for a large modern open concept family room in Austin with white walls, light hardwood floors, a standard fireplace, a metal fireplace surround, a wall-mounted tv, beige floor, exposed beam and wood walls.
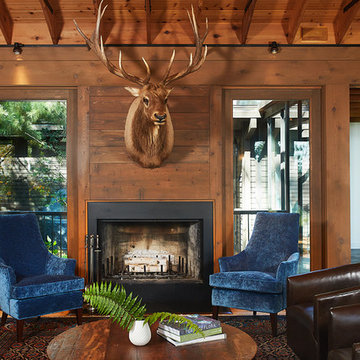
Inspiration for a country family room in Grand Rapids with brown walls, medium hardwood floors, a standard fireplace, a metal fireplace surround, brown floor, wood and wood walls.
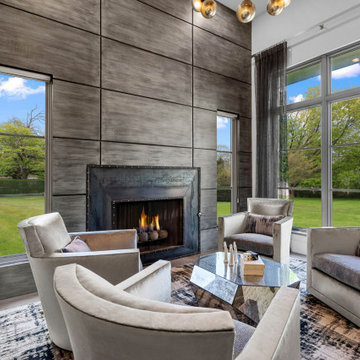
Photo of a mid-sized industrial enclosed family room in Dallas with multi-coloured walls, carpet, a standard fireplace, a metal fireplace surround, multi-coloured floor and wood walls.
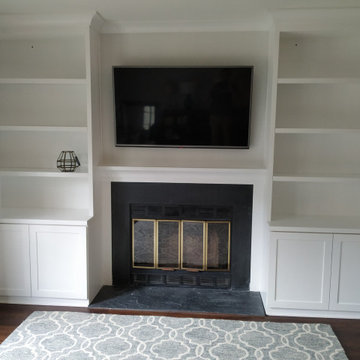
This project started off with just a fireplace and a wall. The client wanted custom built-ins surrounding the fireplace as well as having the TV section boxed in. We created two built-ins with three adjustable shelves, shaker doors, modern crown molding, and finished the project in a super white satin finish. This project is ready for the fire and football weekend!
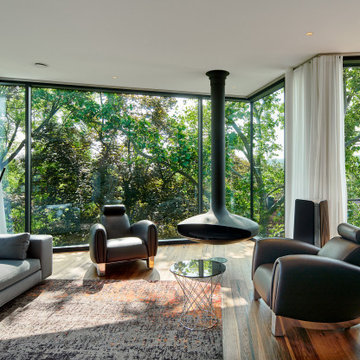
Wohnzimmer
Design ideas for a mid-sized modern open concept family room in Other with a library, white walls, dark hardwood floors, a hanging fireplace, a metal fireplace surround, brown floor and wood walls.
Design ideas for a mid-sized modern open concept family room in Other with a library, white walls, dark hardwood floors, a hanging fireplace, a metal fireplace surround, brown floor and wood walls.
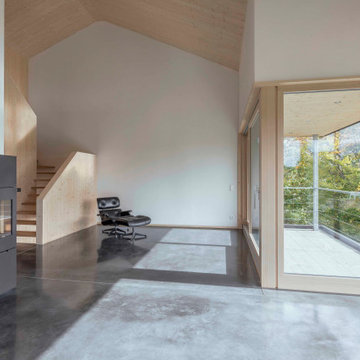
Das steile, schmale Hanggrundstück besticht durch sein Panorama und ergibt durch die gezielte Positionierung und reduziert gewählter ökologische Materialwahl ein stimmiges Konzept für Wohnen im Schwarzwald.
Das Wohnhaus bietet unterschiedliche Arten von Aufenthaltsräumen. Im Erdgeschoss gibt es den offene Wohn- Ess- & Kochbereich mit einem kleinen überdachten Balkon, welcher dem Garten zugewandt ist. Die Galerie im Obergeschoss ist als Leseplatz vorgesehen mit niedriger Brüstung zum Erdgeschoss und einer Fensteröffnung in Richtung Westen. Im Untergeschoss befindet sich neben dem Schlafzimmer noch ein weiterer Raum, der als Studio und Gästezimmer dient mit direktem Ausgang zur Terrasse. Als Nebenräume gibt es zu Technik- und Lagerräumen noch zwei Bäder.
Natürliche, echte und ökologische Materialien sind ein weiteres essentielles Merkmal, die den Entwurf stärken. Beginnend bei der verkohlten Holzfassade, die eine fast vergessene Technik der Holzkonservierung wiederaufleben lässt.
Die Außenwände der Erd- & Obergeschosse sind mit Lehmplatten und Lehmputz verkleidet und wirken sich zusammen mit den Massivholzwänden positiv auf das gute Innenraumklima aus.
Eine Photovoltaik Anlage auf dem Dach ergänzt das nachhaltige Konzept des Gebäudes und speist Energie für die Luft-Wasser- Wärmepumpe und später das Elektroauto in der Garage ein.
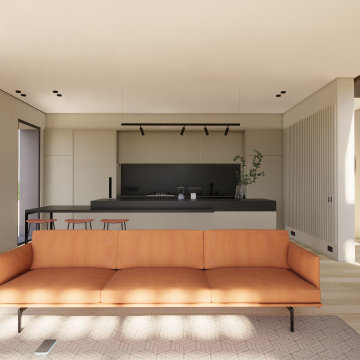
Salón comedor de tonos color tierra y materiales nobles. El equilibrio perfecto entre elegancia y calidez. Sofá de tres plazas color coral, frente a dos butacas de madera. Mueble de chimenea diseño a medida, con Tv oculta tras vidrio negro. Lámparas colgantes minimalistas.
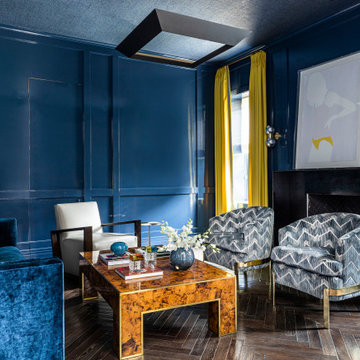
Design ideas for a family room in Houston with blue walls, dark hardwood floors, a standard fireplace, a metal fireplace surround, brown floor, wallpaper and wood walls.

This is an example of a large beach style open concept family room in Boston with brown walls, light hardwood floors, a standard fireplace, a metal fireplace surround, a wall-mounted tv, brown floor, exposed beam and wood walls.
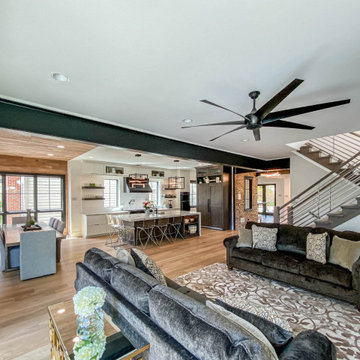
This is an example of a large industrial open concept family room in Chicago with white walls, light hardwood floors, a standard fireplace, a metal fireplace surround, a wall-mounted tv, exposed beam and wood walls.
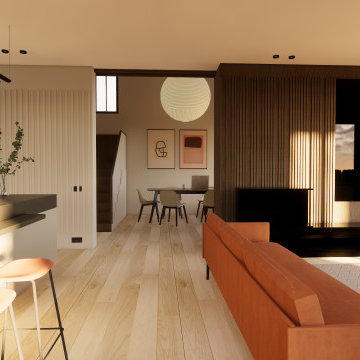
Salón comedor de tonos color tierra y materiales nobles. El equilibrio perfecto entre elegancia y calidez. Sofá de tres plazas color coral, frente a dos butacas de madera. Mueble de chimenea diseño a medida, con Tv oculta tras vidrio negro. Lámparas colgantes minimalistas.
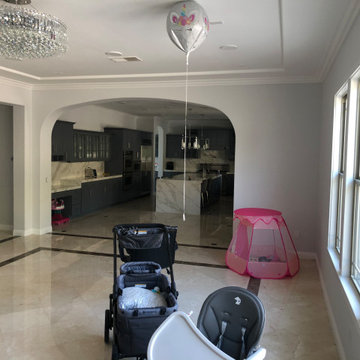
This space will be used daily and will be used for family to gather and to watch tv. This will be the most used space in the home. Must be child safe. Beware of sharp edges. Seating should be approximately 40" Deep. Large vases or other decor for Wall Niches. A little glam with some cool and warmth. Some plants on Corner By the Kitchen.
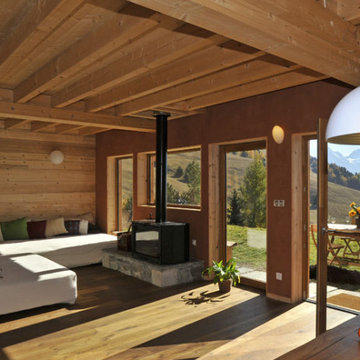
Photo of a mid-sized country open concept family room in Lyon with beige walls, light hardwood floors, a wood stove, a metal fireplace surround, beige floor, exposed beam and wood walls.
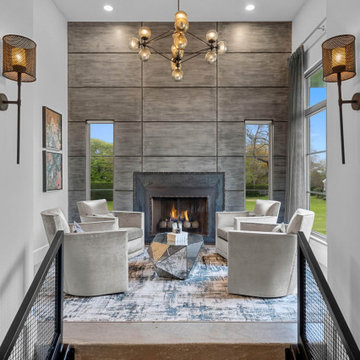
This is an example of a mid-sized industrial enclosed family room in Dallas with multi-coloured walls, carpet, a standard fireplace, a metal fireplace surround, multi-coloured floor and wood walls.
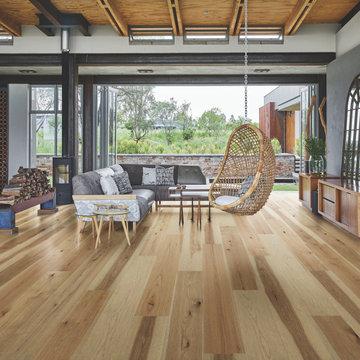
Belle Meade Hickory – The Ultra Wide Avenue Collection, removes the constraints of conventional flooring allowing your space to breathe. These Sawn-cut floors boast the longevity of a solid floor with the security of Hallmark’s proprietary engineering prowess to give your home the floor of a lifetime.
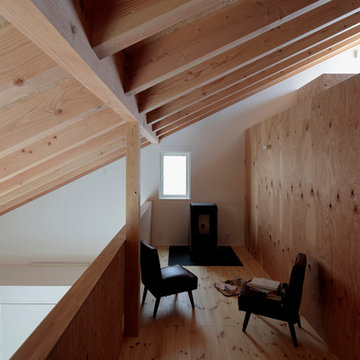
撮影 鳥村鋼一
Scandinavian family room in Other with beige walls, light hardwood floors, a standard fireplace, a metal fireplace surround, no tv, beige floor, exposed beam and wood walls.
Scandinavian family room in Other with beige walls, light hardwood floors, a standard fireplace, a metal fireplace surround, no tv, beige floor, exposed beam and wood walls.
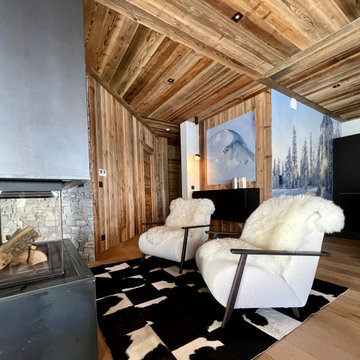
This is an example of a large country open concept family room in Lyon with light hardwood floors, a standard fireplace, a metal fireplace surround, a wall-mounted tv, wood and wood walls.
Family Room Design Photos with a Metal Fireplace Surround and Wood Walls
1