Family Room Design Photos with a Metal Fireplace Surround
Refine by:
Budget
Sort by:Popular Today
1 - 20 of 33 photos
Item 1 of 3
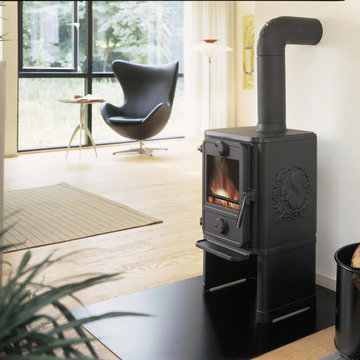
Morso 1440 wood stove gets closer clearances.
Photo of a mid-sized scandinavian open concept family room in Portland with light hardwood floors, white walls, a wood stove and a metal fireplace surround.
Photo of a mid-sized scandinavian open concept family room in Portland with light hardwood floors, white walls, a wood stove and a metal fireplace surround.
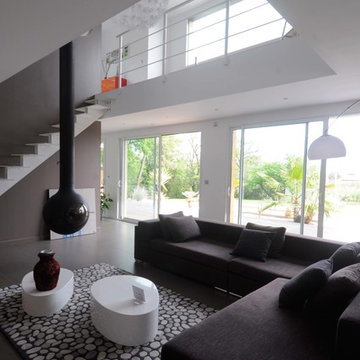
Salon ouvert sur mezzanine, avec cheminée suspendue de chez Focus.
Escalier réalisé sur mesure en acier blanc mat.
©Samuel Fricaud
Inspiration for a mid-sized contemporary loft-style family room in Montpellier with a library, white walls, ceramic floors, a hanging fireplace, a metal fireplace surround, a concealed tv and brown floor.
Inspiration for a mid-sized contemporary loft-style family room in Montpellier with a library, white walls, ceramic floors, a hanging fireplace, a metal fireplace surround, a concealed tv and brown floor.
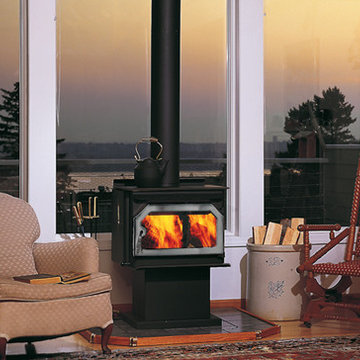
Large country open concept family room in Seattle with beige walls, medium hardwood floors, a wood stove, a metal fireplace surround, no tv and brown floor.
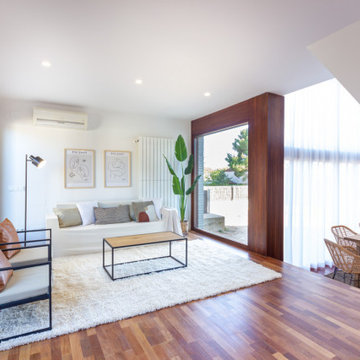
Inspiration for a mid-sized scandinavian open concept family room in Other with white walls, medium hardwood floors, a ribbon fireplace, a metal fireplace surround, a built-in media wall and brown floor.
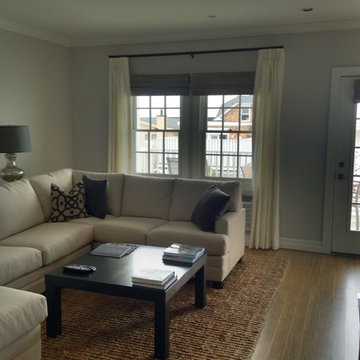
woven cordless blinds and linen drapes
Small transitional enclosed family room in Providence with grey walls, light hardwood floors, a standard fireplace, a metal fireplace surround, a wall-mounted tv and brown floor.
Small transitional enclosed family room in Providence with grey walls, light hardwood floors, a standard fireplace, a metal fireplace surround, a wall-mounted tv and brown floor.
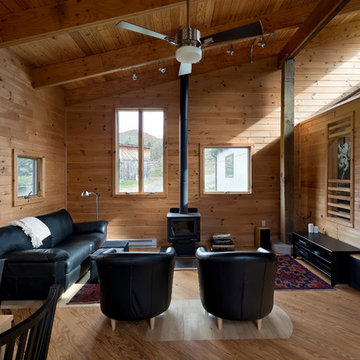
Paul Burk
Photo of a small modern open concept family room in DC Metro with beige walls, light hardwood floors, a wood stove, a metal fireplace surround, no tv and brown floor.
Photo of a small modern open concept family room in DC Metro with beige walls, light hardwood floors, a wood stove, a metal fireplace surround, no tv and brown floor.
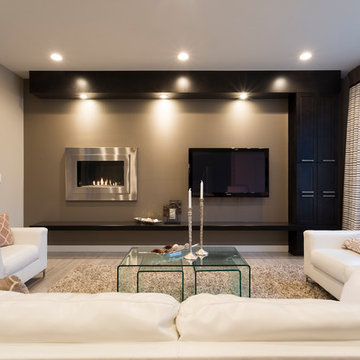
Duality photography
Design ideas for a small contemporary open concept family room in Other with grey walls, vinyl floors, a ribbon fireplace, a metal fireplace surround and a wall-mounted tv.
Design ideas for a small contemporary open concept family room in Other with grey walls, vinyl floors, a ribbon fireplace, a metal fireplace surround and a wall-mounted tv.
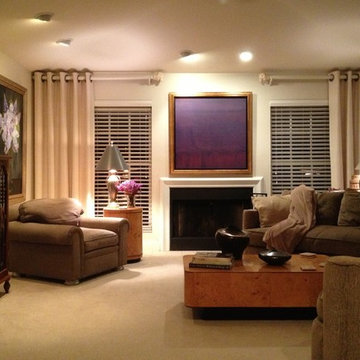
Dirk Anderson
This is an example of a small traditional enclosed family room in Miami with beige walls, carpet, a standard fireplace, a metal fireplace surround, a wall-mounted tv and beige floor.
This is an example of a small traditional enclosed family room in Miami with beige walls, carpet, a standard fireplace, a metal fireplace surround, a wall-mounted tv and beige floor.
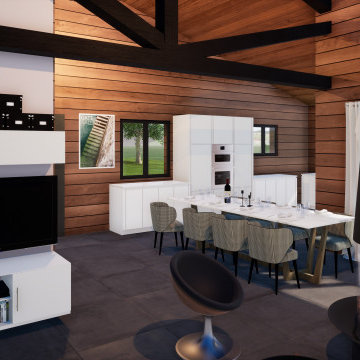
La pièce à vivre donnera sur la terrasse et la piscine. Notre cliente rêve d'une cheminée centrale très moderne que nous avons modélisée afin qu'elle se rende de ce que ça peut donner et de l'aménagement qu'il est possible de faire autour. Nous lui avons fait la "surprise" d'intégrer un cellier, pratique pour le rangement de cet espace complètement ouvert, et qui permet d'adosser le meuble TV et d'aménager de manière plus pratique et fonctionnelle le côté salon. Elle souhaite garder les murs intérieurs en bois pour leur côté chaleureux et naturel, et une décoration sobre et épurée. Afin de casser le côté rustique du bois, nous lui avons proposé un sol en grandes dalles de carrelage gris foncé et du mobilier moderne blanc pour trancher.
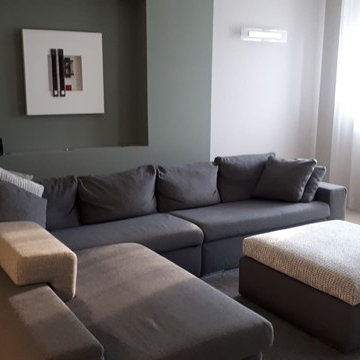
Photo of a mid-sized modern open concept family room in Other with green walls, porcelain floors, a ribbon fireplace, a metal fireplace surround, a wall-mounted tv and beige floor.
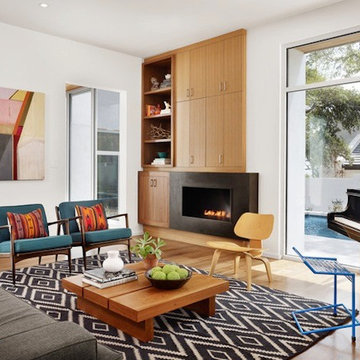
Hand Crafted Furnishings
This is an example of a mid-sized modern open concept family room in Indianapolis with a music area, white walls, medium hardwood floors, a standard fireplace, a metal fireplace surround and a freestanding tv.
This is an example of a mid-sized modern open concept family room in Indianapolis with a music area, white walls, medium hardwood floors, a standard fireplace, a metal fireplace surround and a freestanding tv.
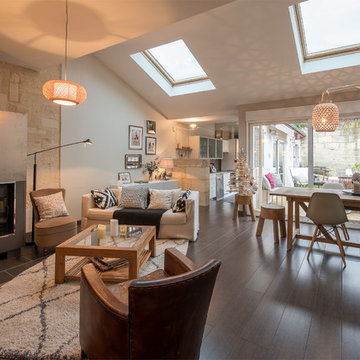
charline Bon photographe
This is an example of a mid-sized eclectic open concept family room in Bordeaux with white walls, laminate floors, a wood stove, no tv, brown floor and a metal fireplace surround.
This is an example of a mid-sized eclectic open concept family room in Bordeaux with white walls, laminate floors, a wood stove, no tv, brown floor and a metal fireplace surround.
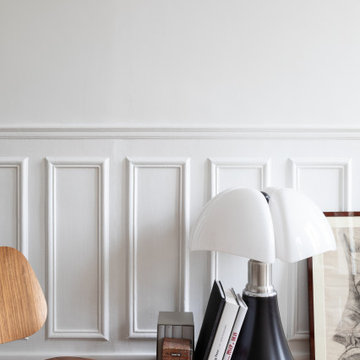
This is an example of a mid-sized contemporary open concept family room in Paris with white walls, dark hardwood floors, a corner fireplace, a metal fireplace surround and decorative wall panelling.
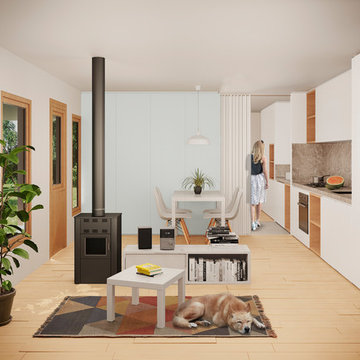
Situada a la urbanització de la Farinera, una zona on predominaven les cases d’autoconstrucció, algunes d’elles molt simples i poc condicionades, la Glòria ha decidit arreglar la casa de la seva família per poder-hi viure els propers anys.
El projecte canvia la distribució interior de l’habitatge, d’unes estances molt petites a unes de més grans amb millors condicions. Els espais venen definits per el moble que transcorre al llarg de l’habitatge, fent la funció de cuina, lavabo i espai d’emmagatzematge i els envans de fusta que divideixen l’habitatge, resultant-ne tres espais ben diferenciats: la sala – cuina – menjador, el bany i l’habitació.
Per a la millora energètica de l’habitatge, amb mancances evidents a nivell energètic s’han valorat diferents opcions per el seu aïllament en relació al cost de l’intervenció, i s’ha optat per recobrir amb bioaïllament de cel·lulosa l’interior de l’habitatge.
L’aïllament de cel·lulosa està compost en un 92% de paper de diari reciclat preseleccionat, sals bòriques d’orígen natural i altres adhitius. Precisa de molt poca energia de fabricació, uns 5Kwh/m3; res a veure en comparació a la llana de vidre i llana de roca, que requereixen 180Kwh/m3. El material és reciclable a les fàbriques de cel·lulosa, amb la qual cosa no té perquè crear residus que puguin afectar l’aigua, l’aire o la terra.
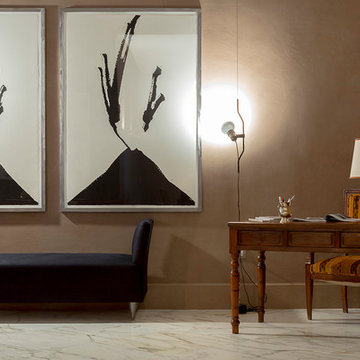
prima e dopo
Inspiration for a large enclosed family room in Naples with brown walls, marble floors, a standard fireplace, a metal fireplace surround, a wall-mounted tv and white floor.
Inspiration for a large enclosed family room in Naples with brown walls, marble floors, a standard fireplace, a metal fireplace surround, a wall-mounted tv and white floor.
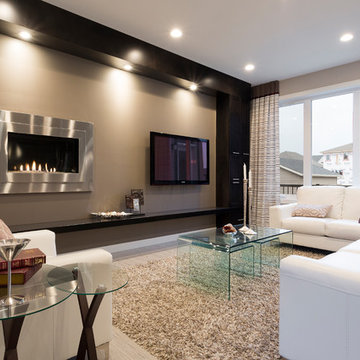
Duality photgraphy
Inspiration for a small contemporary open concept family room in Other with grey walls, vinyl floors, a ribbon fireplace, a metal fireplace surround and a wall-mounted tv.
Inspiration for a small contemporary open concept family room in Other with grey walls, vinyl floors, a ribbon fireplace, a metal fireplace surround and a wall-mounted tv.
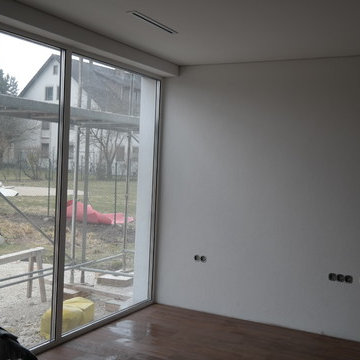
Dieses minimalistische Wohnhaus im Allgäu, setzt auf maximale Flächenausbeute bei geringen Bauvolumen.
Die Haustechnik verfolgt das Ziel, möglichst geringer Unterhaltskosten.
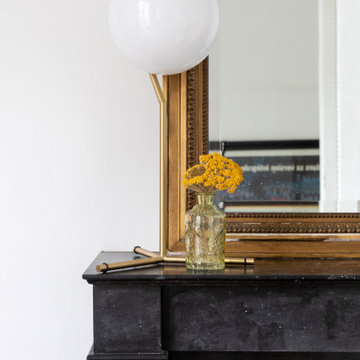
Design ideas for a mid-sized traditional open concept family room in Paris with white walls, dark hardwood floors, a corner fireplace, a metal fireplace surround and decorative wall panelling.
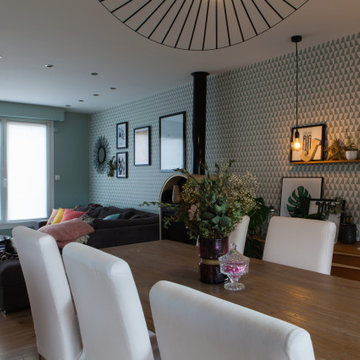
Vue salle à manger - après
Design ideas for a mid-sized scandinavian open concept family room in Lille with green walls, light hardwood floors, a wood stove, a metal fireplace surround, a wall-mounted tv and wallpaper.
Design ideas for a mid-sized scandinavian open concept family room in Lille with green walls, light hardwood floors, a wood stove, a metal fireplace surround, a wall-mounted tv and wallpaper.
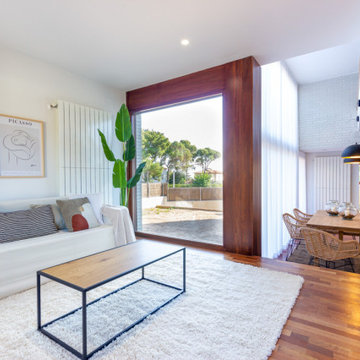
This is an example of a mid-sized modern open concept family room in Other with white walls, medium hardwood floors, a ribbon fireplace, a metal fireplace surround, a built-in media wall and brown floor.
Family Room Design Photos with a Metal Fireplace Surround
1