Family Room Design Photos with a Metal Fireplace Surround
Refine by:
Budget
Sort by:Popular Today
161 - 180 of 894 photos
Item 1 of 3
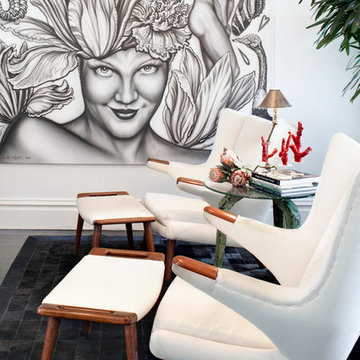
Photos by Drew Kelly
Design ideas for a mid-sized eclectic family room in San Francisco with white walls, dark hardwood floors, a standard fireplace, a metal fireplace surround and a wall-mounted tv.
Design ideas for a mid-sized eclectic family room in San Francisco with white walls, dark hardwood floors, a standard fireplace, a metal fireplace surround and a wall-mounted tv.
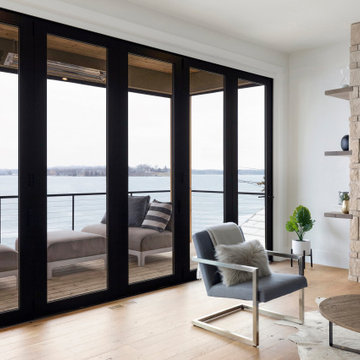
This is an example of a large contemporary open concept family room in Minneapolis with white walls, light hardwood floors, a standard fireplace, a metal fireplace surround, a wall-mounted tv and brown floor.
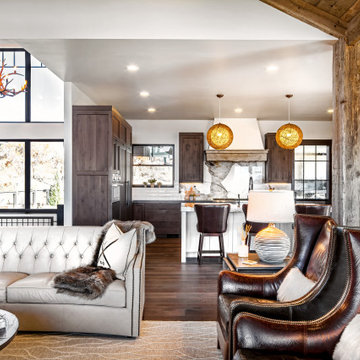
Inspiration for a mid-sized open concept family room in Salt Lake City with medium hardwood floors, a ribbon fireplace, a metal fireplace surround, a wall-mounted tv and brown floor.
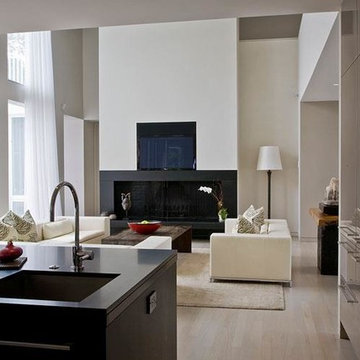
Photo of a mid-sized modern open concept family room in Nashville with white walls, laminate floors, a standard fireplace, a metal fireplace surround, a concealed tv and beige floor.
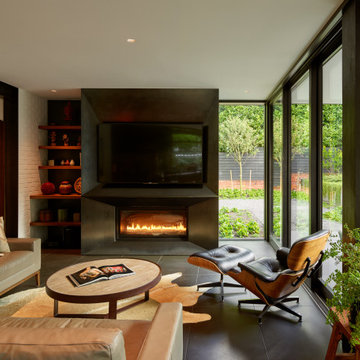
A faceted blackened steel fireplace mass anchors this room that opens to the patio and garden beyond. Basalt floor tile extends indoors and out. A painted brick wall marks the transition from new to old.
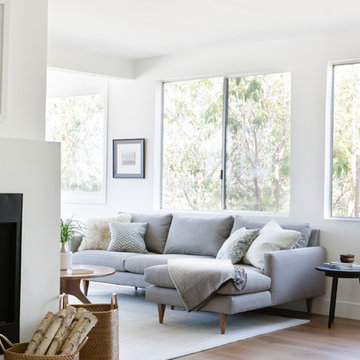
Full scale renovation in Santa Monica, CA. Before the renovation, this home was a dated, closed off space that had no flow. A wall was removed in the kitchen to create an open and inviting floor plan. All new interior shell details were selected by Kimberly Demmy Design - as well as all the furnishing that finished off the space. The end result was a polished space that encapsulated the full potential of this home.
Suzanna Scott Photography
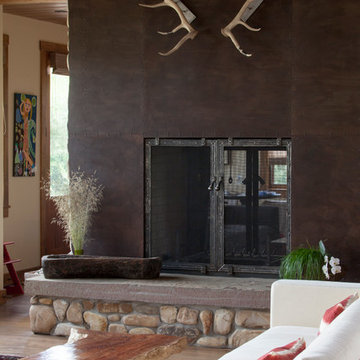
A custom home in Jackson, Wyoming
Photography: Cameron R. Neilson
Mid-sized country open concept family room in Other with beige walls, light hardwood floors, a standard fireplace and a metal fireplace surround.
Mid-sized country open concept family room in Other with beige walls, light hardwood floors, a standard fireplace and a metal fireplace surround.
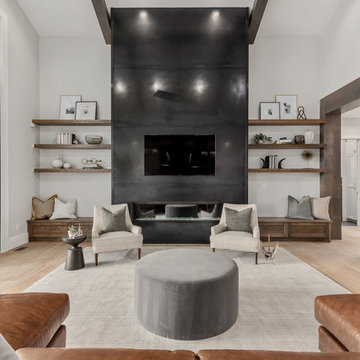
Brad Montgomery
Large transitional open concept family room in Salt Lake City with a library, grey walls, light hardwood floors, a standard fireplace, a metal fireplace surround, a built-in media wall and beige floor.
Large transitional open concept family room in Salt Lake City with a library, grey walls, light hardwood floors, a standard fireplace, a metal fireplace surround, a built-in media wall and beige floor.
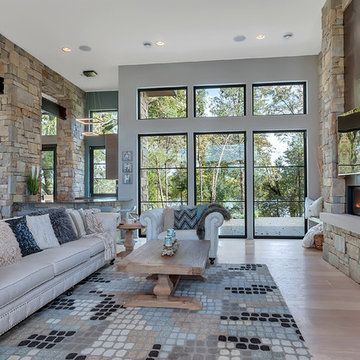
Lynnette Bauer - 360REI
Inspiration for a large contemporary open concept family room in Minneapolis with grey walls, light hardwood floors, a metal fireplace surround, a wall-mounted tv, a ribbon fireplace and beige floor.
Inspiration for a large contemporary open concept family room in Minneapolis with grey walls, light hardwood floors, a metal fireplace surround, a wall-mounted tv, a ribbon fireplace and beige floor.
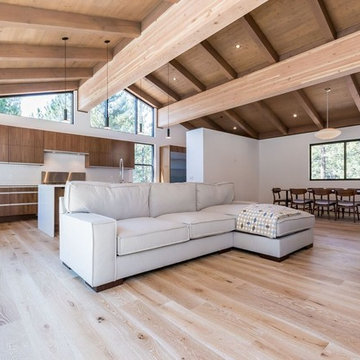
Mid-sized modern open concept family room in Los Angeles with white walls, light hardwood floors, a standard fireplace, a metal fireplace surround and a wall-mounted tv.
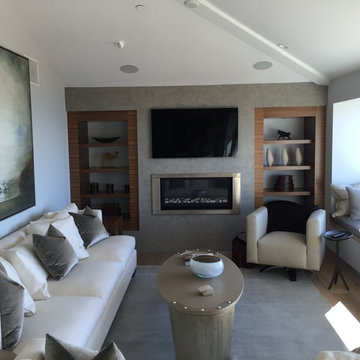
Inspiration for a mid-sized modern enclosed family room in Orange County with grey walls, light hardwood floors, a standard fireplace, a metal fireplace surround, a wall-mounted tv and brown floor.
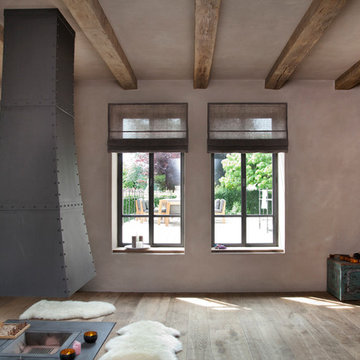
Julika Hardegen
Design ideas for a mid-sized country loft-style family room in Cologne with brown walls, dark hardwood floors, a metal fireplace surround, a home bar, a hanging fireplace, a concealed tv and brown floor.
Design ideas for a mid-sized country loft-style family room in Cologne with brown walls, dark hardwood floors, a metal fireplace surround, a home bar, a hanging fireplace, a concealed tv and brown floor.
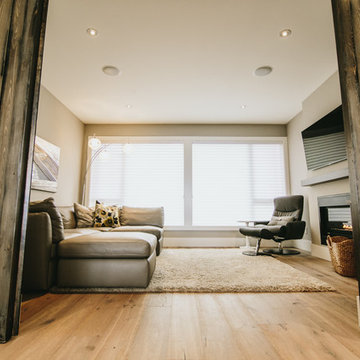
Family Room
Photo of a mid-sized transitional enclosed family room in Vancouver with beige walls, light hardwood floors, a standard fireplace, a metal fireplace surround and a wall-mounted tv.
Photo of a mid-sized transitional enclosed family room in Vancouver with beige walls, light hardwood floors, a standard fireplace, a metal fireplace surround and a wall-mounted tv.
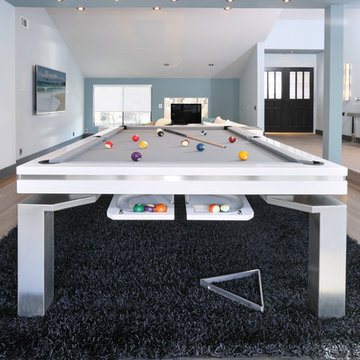
White rails, grey simonis felt, stainless band on the side rails, unique stainless steel leg base and rare ball return system. Custom made to specifications. Stain matching available. Any RAL color for RAILS.
VI Photography
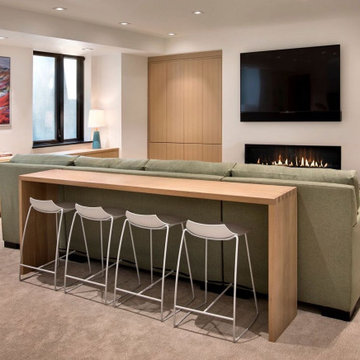
In this beautiful home, our Boulder studio used a neutral palette that let natural materials shine when mixed with intentional pops of color. As long-time meditators, we love creating meditation spaces where our clients can relax and focus on renewal. In a quiet corner guest room, we paired an ultra-comfortable lounge chair in a rich aubergine with a warm earth-toned rug and a bronze Tibetan prayer bowl. We also designed a spa-like bathroom showcasing a freestanding tub and a glass-enclosed shower, made even more relaxing by a glimpse of the greenery surrounding this gorgeous home. Against a pure white background, we added a floating stair, with its open oak treads and clear glass handrails, which create a sense of spaciousness and allow light to flow between floors. The primary bedroom is designed to be super comfy but with hidden storage underneath, making it super functional, too. The room's palette is light and restful, with the contrasting black accents adding energy and the natural wood ceiling grounding the tall space.
---
Joe McGuire Design is an Aspen and Boulder interior design firm bringing a uniquely holistic approach to home interiors since 2005.
For more about Joe McGuire Design, see here: https://www.joemcguiredesign.com/
To learn more about this project, see here:
https://www.joemcguiredesign.com/boulder-trailhead
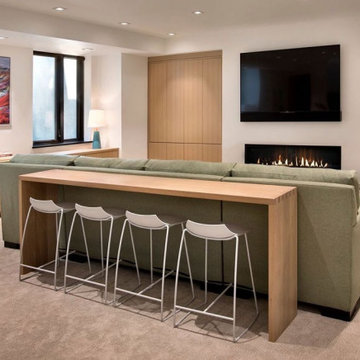
In this beautiful home, our Aspen studio used a neutral palette that let natural materials shine when mixed with intentional pops of color. As long-time meditators, we love creating meditation spaces where our clients can relax and focus on renewal. In a quiet corner guest room, we paired an ultra-comfortable lounge chair in a rich aubergine with a warm earth-toned rug and a bronze Tibetan prayer bowl. We also designed a spa-like bathroom showcasing a freestanding tub and a glass-enclosed shower, made even more relaxing by a glimpse of the greenery surrounding this gorgeous home. Against a pure white background, we added a floating stair, with its open oak treads and clear glass handrails, which create a sense of spaciousness and allow light to flow between floors. The primary bedroom is designed to be super comfy but with hidden storage underneath, making it super functional, too. The room's palette is light and restful, with the contrasting black accents adding energy and the natural wood ceiling grounding the tall space.
---
Joe McGuire Design is an Aspen and Boulder interior design firm bringing a uniquely holistic approach to home interiors since 2005.
For more about Joe McGuire Design, see here: https://www.joemcguiredesign.com/
To learn more about this project, see here:
https://www.joemcguiredesign.com/boulder-trailhead
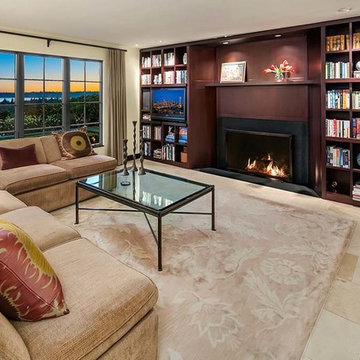
Family Room with new built-in mahogany cabinet wall, with bookshelves and AV with fireplace.
Design ideas for a large transitional open concept family room in Seattle with a library, limestone floors, a standard fireplace, a metal fireplace surround, beige floor, beige walls and a built-in media wall.
Design ideas for a large transitional open concept family room in Seattle with a library, limestone floors, a standard fireplace, a metal fireplace surround, beige floor, beige walls and a built-in media wall.
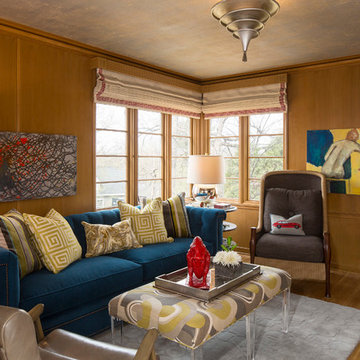
Troy Thies
Mid-sized midcentury enclosed family room in Minneapolis with medium hardwood floors, a corner fireplace, brown walls, a metal fireplace surround and a freestanding tv.
Mid-sized midcentury enclosed family room in Minneapolis with medium hardwood floors, a corner fireplace, brown walls, a metal fireplace surround and a freestanding tv.
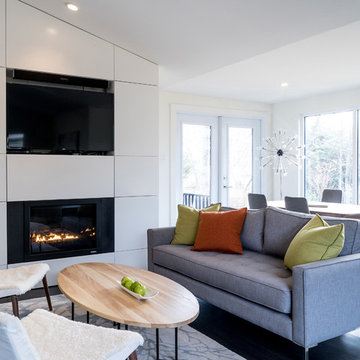
Photo credit: Julian Parkinson
Attica Furnishings staged this home renovation project by architect Peter Braithwaite, located in the historic South End of Halifax, Nova Scotia, near the cities largest municipal park. The project was a complete redesign and transformation of a dated house in a traditional neighborhood into a contemporary residence. The design intent was to pay homage to the historical neighborhood by maintaining the original form of the structure while modernizing the aesthetic and detailing. Coffee table by Christopher Joyce.
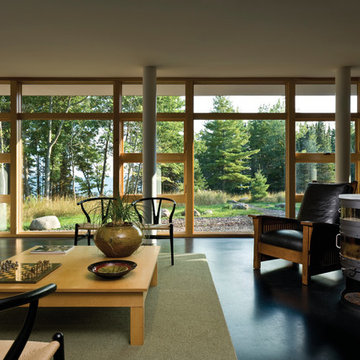
Photo of a large contemporary open concept family room in Chicago with beige walls, concrete floors, a wood stove, a metal fireplace surround, no tv and black floor.
Family Room Design Photos with a Metal Fireplace Surround
9