Family Room Design Photos with Light Hardwood Floors and a Plaster Fireplace Surround
Refine by:
Budget
Sort by:Popular Today
1 - 20 of 947 photos
Item 1 of 3

Triplo salotto con arredi su misura, parquet rovere norvegese e controsoffitto a vela con strip led incassate e faretti quadrati.
Large contemporary open concept family room in Catania-Palermo with light hardwood floors, a plaster fireplace surround, a wall-mounted tv, a library, a ribbon fireplace, recessed and beige walls.
Large contemporary open concept family room in Catania-Palermo with light hardwood floors, a plaster fireplace surround, a wall-mounted tv, a library, a ribbon fireplace, recessed and beige walls.

Design ideas for a transitional open concept family room in Houston with light hardwood floors, a plaster fireplace surround, a concealed tv and exposed beam.
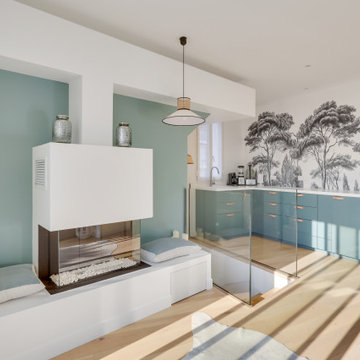
This is an example of a large modern open concept family room in Paris with a library, green walls, light hardwood floors, a hanging fireplace, a plaster fireplace surround, brown floor and wallpaper.
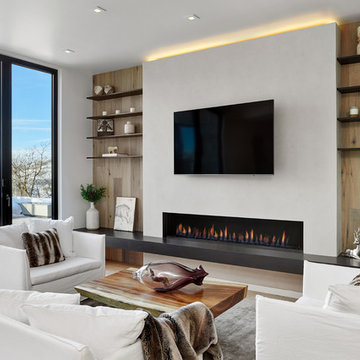
This is an example of a large contemporary open concept family room in Denver with white walls, light hardwood floors, a ribbon fireplace, a plaster fireplace surround, a wall-mounted tv and beige floor.
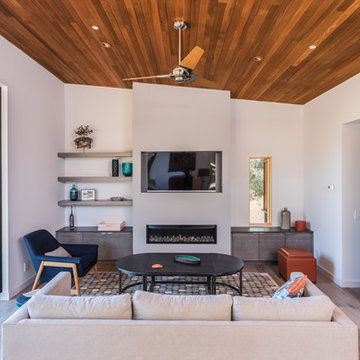
Small modern open concept family room in San Francisco with white walls, light hardwood floors, a ribbon fireplace, a plaster fireplace surround, a wall-mounted tv and brown floor.
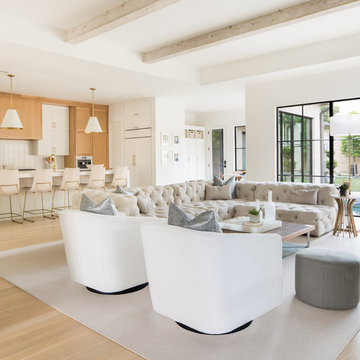
Photo of a large contemporary open concept family room in Dallas with white walls, light hardwood floors, beige floor, a ribbon fireplace, a plaster fireplace surround and a wall-mounted tv.
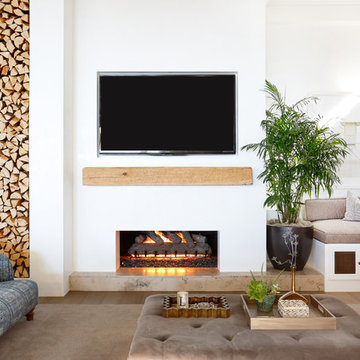
AFTER: LIVING ROOM | Renovations + Design by Blackband Design | Photography by Tessa Neustadt
Photo of a large beach style open concept family room in Orange County with white walls, a ribbon fireplace, a plaster fireplace surround, light hardwood floors and a wall-mounted tv.
Photo of a large beach style open concept family room in Orange County with white walls, a ribbon fireplace, a plaster fireplace surround, light hardwood floors and a wall-mounted tv.
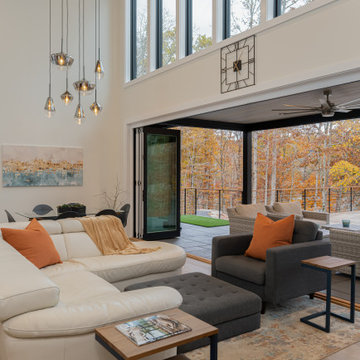
Photo of a mid-sized modern open concept family room in Other with white walls, light hardwood floors, a ribbon fireplace, a plaster fireplace surround, a wall-mounted tv, beige floor and wood.
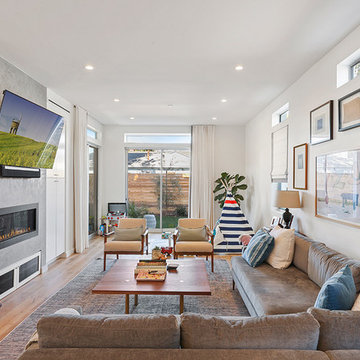
Venetian plaster surround with component cabinet belo and TV above. Linear fireplace, storage full height. Pocket door with multiplied track to exterior garden area.
Oak floors
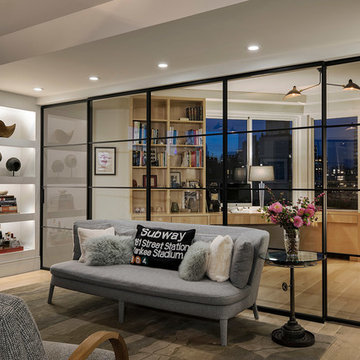
Inspiration for a mid-sized transitional enclosed family room in New York with white walls, light hardwood floors, a ribbon fireplace, a plaster fireplace surround and a wall-mounted tv.
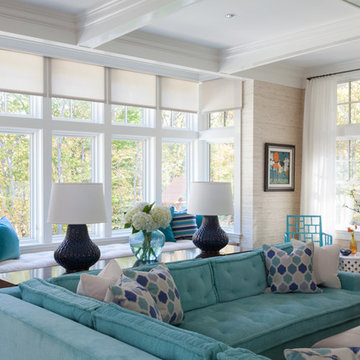
Comfortable Family room
Design ideas for a mid-sized modern open concept family room in Miami with beige walls, light hardwood floors, a standard fireplace, a plaster fireplace surround and no tv.
Design ideas for a mid-sized modern open concept family room in Miami with beige walls, light hardwood floors, a standard fireplace, a plaster fireplace surround and no tv.
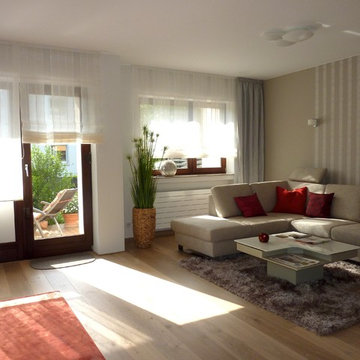
Raumansichten
Mid-sized contemporary open concept family room in Frankfurt with beige walls, light hardwood floors, a corner fireplace, a plaster fireplace surround and a freestanding tv.
Mid-sized contemporary open concept family room in Frankfurt with beige walls, light hardwood floors, a corner fireplace, a plaster fireplace surround and a freestanding tv.
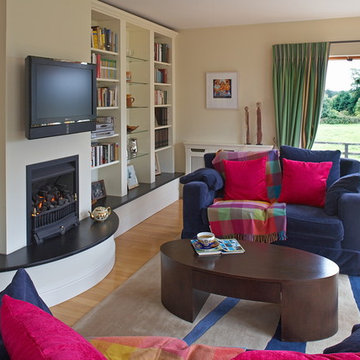
Photo of a large eclectic enclosed family room in Dublin with beige walls, light hardwood floors, a plaster fireplace surround and a wall-mounted tv.
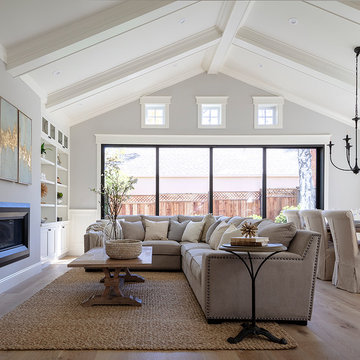
Architecture & Interior Design By Arch Studio, Inc.
Photography by Eric Rorer
Design ideas for a small country open concept family room in San Francisco with grey walls, light hardwood floors, a two-sided fireplace, a plaster fireplace surround, a wall-mounted tv and grey floor.
Design ideas for a small country open concept family room in San Francisco with grey walls, light hardwood floors, a two-sided fireplace, a plaster fireplace surround, a wall-mounted tv and grey floor.
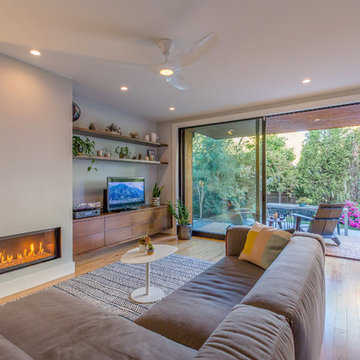
Modern family room addition with walnut built-ins, floating shelves and linear gas fireplace.
Design ideas for a small modern enclosed family room in Portland with beige walls, light hardwood floors, a standard fireplace, a plaster fireplace surround and a freestanding tv.
Design ideas for a small modern enclosed family room in Portland with beige walls, light hardwood floors, a standard fireplace, a plaster fireplace surround and a freestanding tv.
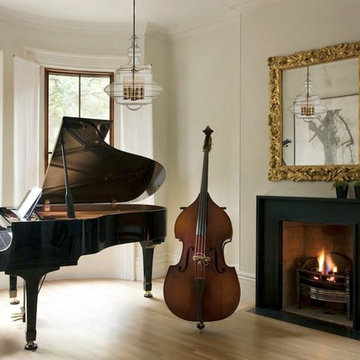
Small contemporary enclosed family room in Providence with a music area, white walls, light hardwood floors, a standard fireplace and a plaster fireplace surround.
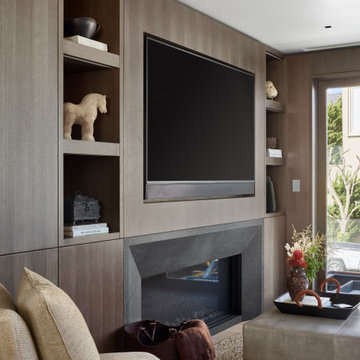
For this classic San Francisco William Wurster house, we complemented the iconic modernist architecture, urban landscape, and Bay views with contemporary silhouettes and a neutral color palette. We subtly incorporated the wife's love of all things equine and the husband's passion for sports into the interiors. The family enjoys entertaining, and the multi-level home features a gourmet kitchen, wine room, and ample areas for dining and relaxing. An elevator conveniently climbs to the top floor where a serene master suite awaits.
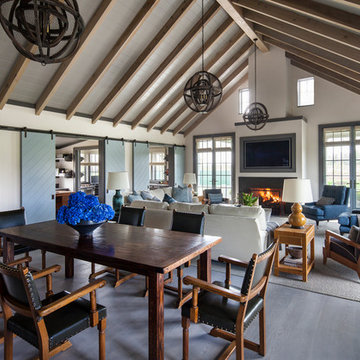
This is an example of a large country open concept family room in New York with beige walls, light hardwood floors, a standard fireplace, a plaster fireplace surround, a wall-mounted tv and grey floor.
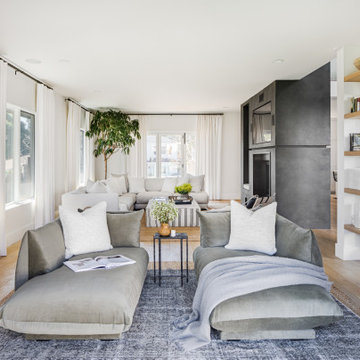
Large scandinavian open concept family room in San Diego with a library, white walls, light hardwood floors, a two-sided fireplace, a plaster fireplace surround, a wall-mounted tv and beige floor.
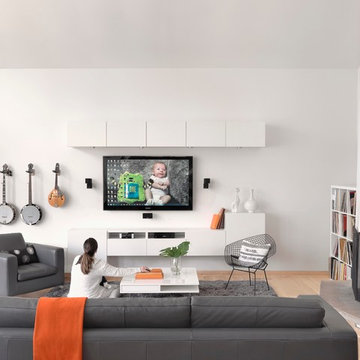
The modern and clean lined living and family room allows the eye to focus on the guitar, banjos and mandolin. The homeowners are also avid collectors of old 33 rpm records.
Alise O'Brien photography
Family Room Design Photos with Light Hardwood Floors and a Plaster Fireplace Surround
1