Family Room Design Photos with Light Hardwood Floors and a Plaster Fireplace Surround
Refine by:
Budget
Sort by:Popular Today
161 - 180 of 947 photos
Item 1 of 3
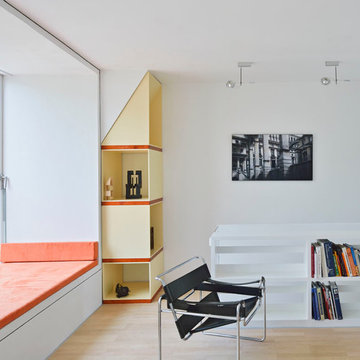
This is an example of a small contemporary family room in Frankfurt with white walls, light hardwood floors, a standard fireplace and a plaster fireplace surround.
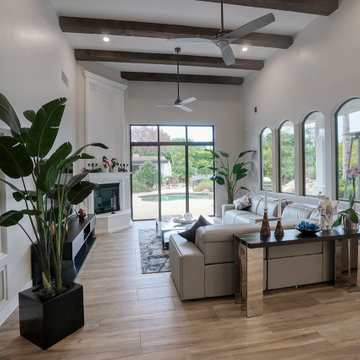
Photo of an expansive contemporary enclosed family room in Phoenix with grey walls, light hardwood floors, a corner fireplace, a plaster fireplace surround, a wall-mounted tv and brown floor.
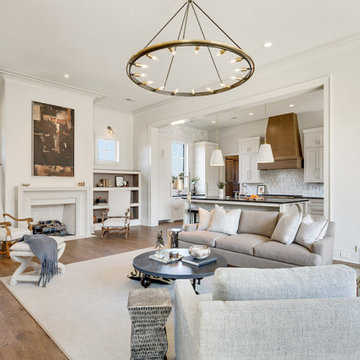
Shapiro & Company was pleased to be asked to design the 2019 Vesta Home for Johnny Williams. The Vesta Home is the most popular show home in the Memphis area and attracted more than 40,000 visitors. The home was designed in a similar fashion to a custom home where we design to accommodate the family that might live here. As with many properties that are 1/3 of an acre, homes are in fairly close proximity and therefore this house was designed to focus the majority of the views into a private courtyard with a pool as its accent. The home’s style was derived from English Cottage traditions that were transformed for modern taste.
Interior Designers:
Garrick Ealy - Conrad Designs
Kim Williams - KSW Interiors
Landscaper:
Bud Gurley - Gurley’s Azalea Garden
Photographer:
Carroll Hoselton - Memphis Media Company
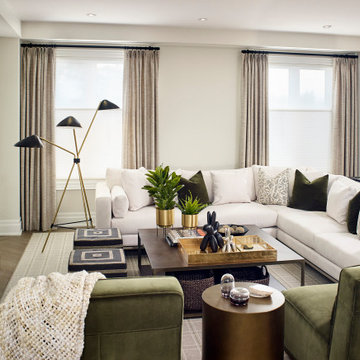
Inspiration for a mid-sized transitional open concept family room in Toronto with white walls, light hardwood floors, a plaster fireplace surround and a wall-mounted tv.
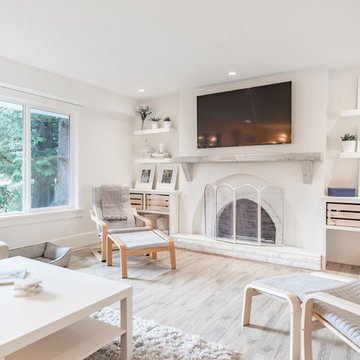
Mid-sized transitional open concept family room in Vancouver with white walls, light hardwood floors, a wall-mounted tv, beige floor, a wood stove and a plaster fireplace surround.
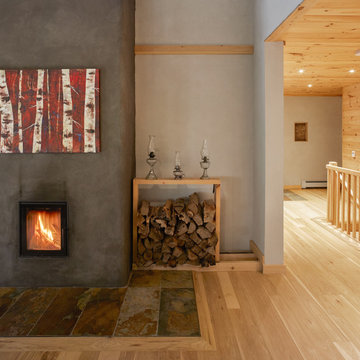
Riley Snelling
This is an example of a mid-sized transitional open concept family room in Toronto with beige walls, light hardwood floors, a standard fireplace, a plaster fireplace surround and a wall-mounted tv.
This is an example of a mid-sized transitional open concept family room in Toronto with beige walls, light hardwood floors, a standard fireplace, a plaster fireplace surround and a wall-mounted tv.
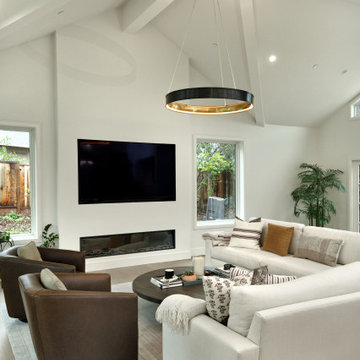
Expansive transitional open concept family room in San Francisco with white walls, light hardwood floors, a standard fireplace, a plaster fireplace surround, a wall-mounted tv, grey floor and vaulted.
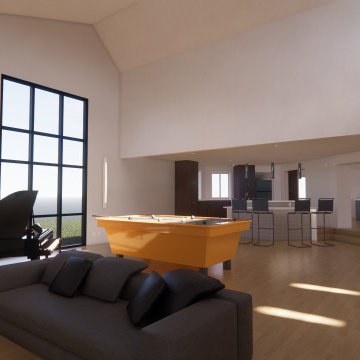
Inspiration for a mid-sized contemporary enclosed family room in Columbus with a game room, white walls, light hardwood floors, a standard fireplace, a plaster fireplace surround, a built-in media wall, beige floor, vaulted and wallpaper.
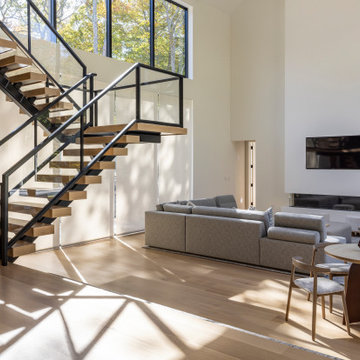
Photography by John Musincki, graphicimagegroup.com
Landscape Design by Samuel Panton
Interior Design by Tara Kantor
Builder: Bruce Helier
Design ideas for a large modern family room in New York with light hardwood floors, a hanging fireplace, a plaster fireplace surround, a concealed tv and vaulted.
Design ideas for a large modern family room in New York with light hardwood floors, a hanging fireplace, a plaster fireplace surround, a concealed tv and vaulted.
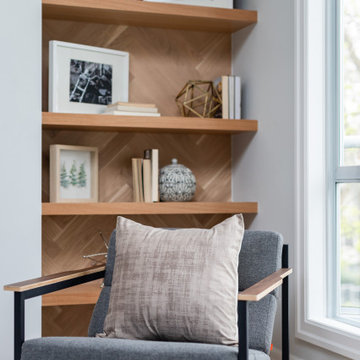
Our west 8th Condo was all about making the closed condo into an open concept living space that takes advantage of the amazing daylight the unit enjoys. We brought in European touches through the herringbone floor, detailed finishing carpentry, and beautiful hardware on the doors and cabinets. Every square inch in this kitchen was utilized to maximize the storage for the homeowner.
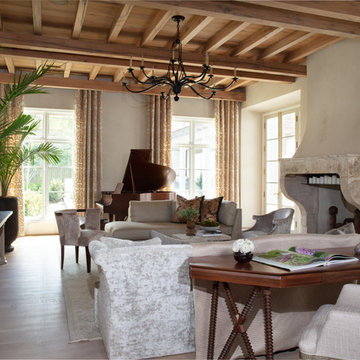
Something old. Something new. A perfect balance.
Reclaimed white oak, limed plaster with an antique mantle and fireplace surround and vintage Steinway combines perfectly with a contemporary layout of furnishings and accessories.
Mantle and Fireplace surround: Chateau Domingue, Houston.
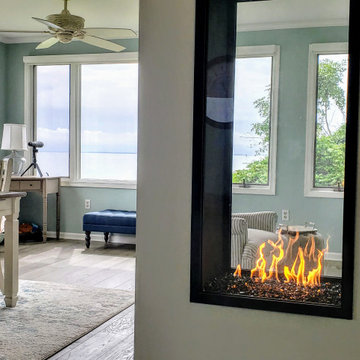
This modern vertical gas fireplace fits elegantly within this farmhouse style residence on the shores of Chesapeake Bay on Tilgham Island, MD.
This is an example of a large beach style enclosed family room in DC Metro with blue walls, light hardwood floors, a two-sided fireplace, a plaster fireplace surround and grey floor.
This is an example of a large beach style enclosed family room in DC Metro with blue walls, light hardwood floors, a two-sided fireplace, a plaster fireplace surround and grey floor.
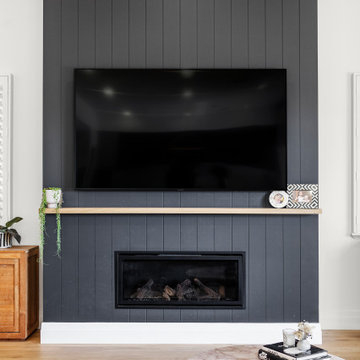
Large contemporary open concept family room in Melbourne with white walls, light hardwood floors, a standard fireplace, a plaster fireplace surround, a wall-mounted tv and beige floor.
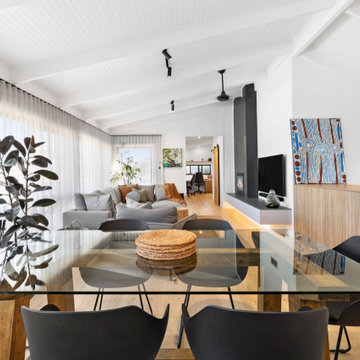
Mid-sized modern open concept family room in Geelong with white walls, light hardwood floors, a standard fireplace, a plaster fireplace surround, a wall-mounted tv and exposed beam.
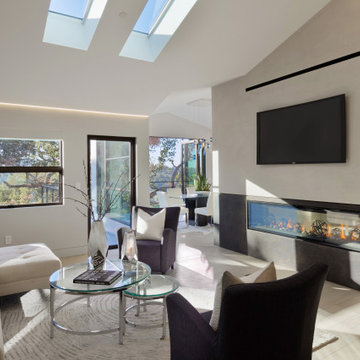
Designers: Susan Bowen & Revital Kaufman-Meron
Photos: LucidPic Photography - Rich Anderson
Design ideas for a large modern family room in San Francisco with light hardwood floors, a two-sided fireplace, a plaster fireplace surround and beige floor.
Design ideas for a large modern family room in San Francisco with light hardwood floors, a two-sided fireplace, a plaster fireplace surround and beige floor.
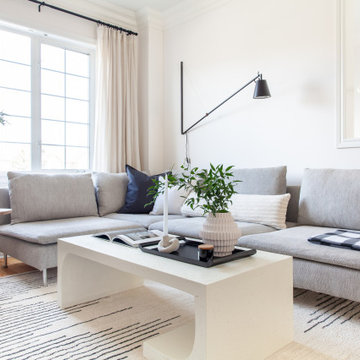
Calm and neutral modern family room that incorporates a lot of textures
Design ideas for a small modern open concept family room in Toronto with white walls, light hardwood floors, a two-sided fireplace, a plaster fireplace surround and brown floor.
Design ideas for a small modern open concept family room in Toronto with white walls, light hardwood floors, a two-sided fireplace, a plaster fireplace surround and brown floor.
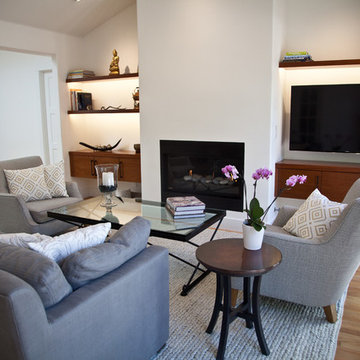
In this project we redesign the family room, upgraded the fire place to work on gas and controlled by a thermostats, worked on the walls and ceilings to be smooth, painted white, installed new doors, trims, replaced all electrical outlets, recessed lights, Installed LED under cabinet tape light, wall mounted TV, floating cabinets and shelves, wall mount tv, remote control sky light, refinish hardwood floors, installed ceiling fans,
photos taken by Durabuilt Construction Inc
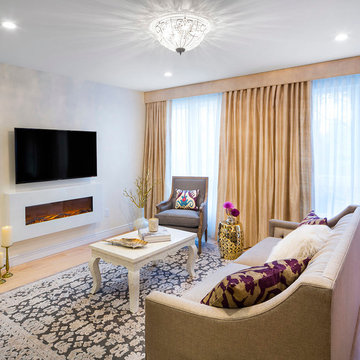
family room, fire place, custom accent pillows
Mid-sized transitional open concept family room in New York with beige walls, light hardwood floors, a wall-mounted tv, a ribbon fireplace and a plaster fireplace surround.
Mid-sized transitional open concept family room in New York with beige walls, light hardwood floors, a wall-mounted tv, a ribbon fireplace and a plaster fireplace surround.
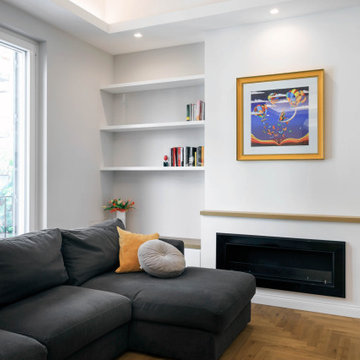
Triplo salotto con arredi su misura, parquet rovere norvegese e controsoffitto a vela con strip led incassate e faretti quadrati.
Photo of a large modern open concept family room in Catania-Palermo with light hardwood floors, a plaster fireplace surround, a wall-mounted tv, a ribbon fireplace, a library, beige walls and recessed.
Photo of a large modern open concept family room in Catania-Palermo with light hardwood floors, a plaster fireplace surround, a wall-mounted tv, a ribbon fireplace, a library, beige walls and recessed.
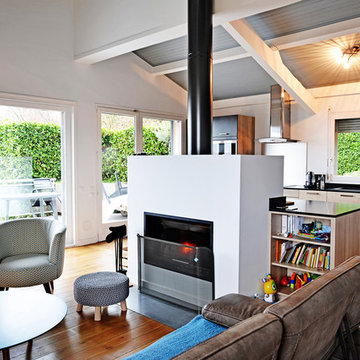
Christel Mauve, Le songe du miroir
Inspiration for a mid-sized modern open concept family room in Lyon with a home bar, white walls, light hardwood floors, a wood stove and a plaster fireplace surround.
Inspiration for a mid-sized modern open concept family room in Lyon with a home bar, white walls, light hardwood floors, a wood stove and a plaster fireplace surround.
Family Room Design Photos with Light Hardwood Floors and a Plaster Fireplace Surround
9