Family Room Design Photos with a Plaster Fireplace Surround and Vaulted
Refine by:
Budget
Sort by:Popular Today
21 - 40 of 82 photos
Item 1 of 3
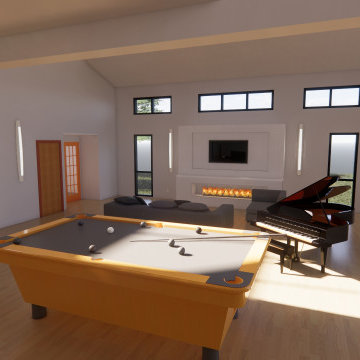
Contemporary addition with entertainment area, kitchenette, and an office.
Mid-sized contemporary enclosed family room in Columbus with a game room, white walls, light hardwood floors, a standard fireplace, a plaster fireplace surround, a built-in media wall, beige floor and vaulted.
Mid-sized contemporary enclosed family room in Columbus with a game room, white walls, light hardwood floors, a standard fireplace, a plaster fireplace surround, a built-in media wall, beige floor and vaulted.
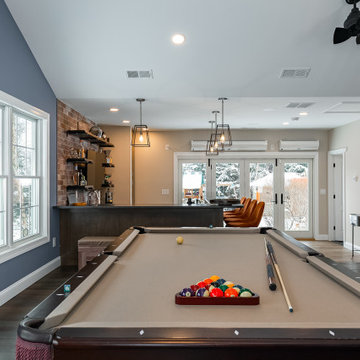
Photo of a large midcentury enclosed family room in New York with a home bar, multi-coloured walls, dark hardwood floors, a corner fireplace, a plaster fireplace surround, a wall-mounted tv, brown floor and vaulted.
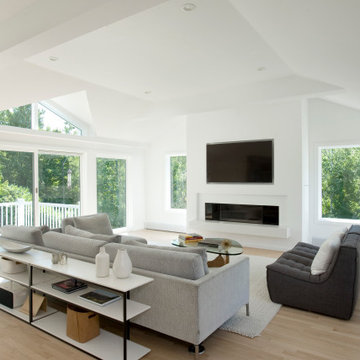
This is an example of a mid-sized modern open concept family room in Boston with white walls, light hardwood floors, a standard fireplace, a plaster fireplace surround, a wall-mounted tv and vaulted.
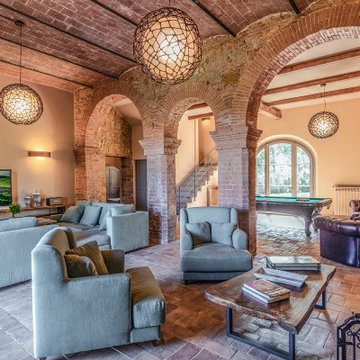
Soggiorno Piano Terra - Post Opera
Large country open concept family room in Florence with brick floors, a standard fireplace, a plaster fireplace surround, a built-in media wall, vaulted and panelled walls.
Large country open concept family room in Florence with brick floors, a standard fireplace, a plaster fireplace surround, a built-in media wall, vaulted and panelled walls.
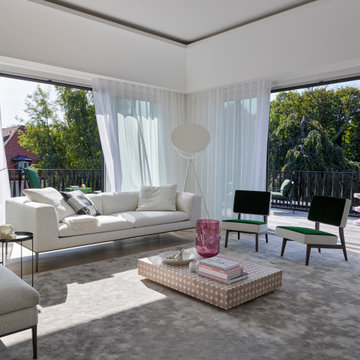
Architecture intérieure d'un appartement situé au dernier étage d'un bâtiment neuf dans un quartier résidentiel. Le Studio Catoir a créé un espace élégant et représentatif avec un soin tout particulier porté aux choix des différents matériaux naturels, marbre, bois, onyx et à leur mise en oeuvre par des artisans chevronnés italiens. La cuisine ouverte avec son étagère monumentale en marbre et son ilôt en miroir sont les pièces centrales autour desquelles s'articulent l'espace de vie. La lumière, la fluidité des espaces, les grandes ouvertures vers la terrasse, les jeux de reflets et les couleurs délicates donnent vie à un intérieur sensoriel, aérien et serein.
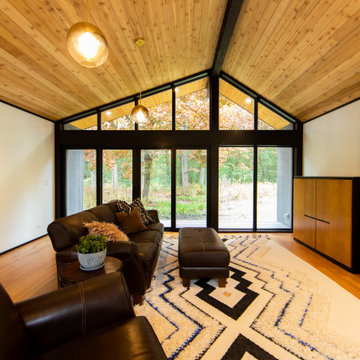
Family Room addition on modern house of cube spaces. Open walls of glass on either end open to 5 acres of woods.
Photo of a large midcentury enclosed family room in Chicago with white walls, light hardwood floors, a two-sided fireplace, a plaster fireplace surround, a concealed tv, brown floor and vaulted.
Photo of a large midcentury enclosed family room in Chicago with white walls, light hardwood floors, a two-sided fireplace, a plaster fireplace surround, a concealed tv, brown floor and vaulted.
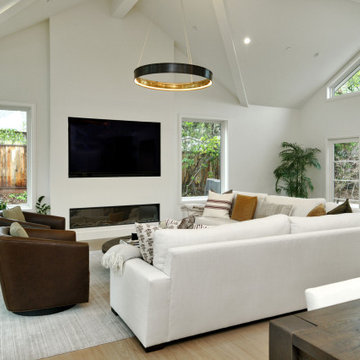
Inspiration for an expansive transitional open concept family room in San Francisco with white walls, light hardwood floors, a standard fireplace, a plaster fireplace surround, a wall-mounted tv, grey floor and vaulted.
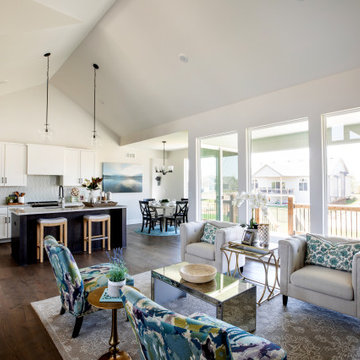
Design ideas for a large country open concept family room in Wichita with white walls, medium hardwood floors, a standard fireplace, a plaster fireplace surround, vaulted, a wall-mounted tv and brown floor.
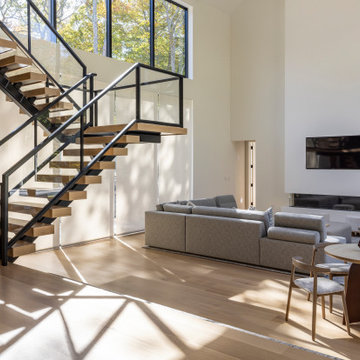
Photography by John Musincki, graphicimagegroup.com
Landscape Design by Samuel Panton
Interior Design by Tara Kantor
Builder: Bruce Helier
Design ideas for a large modern family room in New York with light hardwood floors, a hanging fireplace, a plaster fireplace surround, a concealed tv and vaulted.
Design ideas for a large modern family room in New York with light hardwood floors, a hanging fireplace, a plaster fireplace surround, a concealed tv and vaulted.
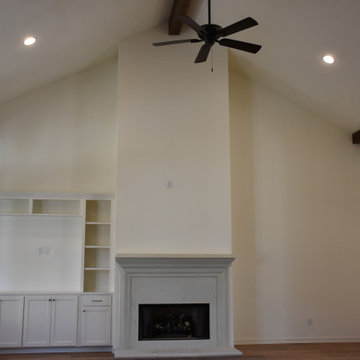
Inspiration for an expansive open concept family room in Austin with a standard fireplace, a plaster fireplace surround and vaulted.
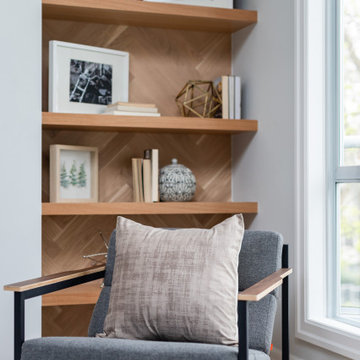
Our west 8th Condo was all about making the closed condo into an open concept living space that takes advantage of the amazing daylight the unit enjoys. We brought in European touches through the herringbone floor, detailed finishing carpentry, and beautiful hardware on the doors and cabinets. Every square inch in this kitchen was utilized to maximize the storage for the homeowner.
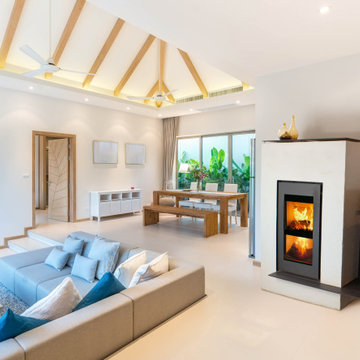
Xeoos Twinfire Magma cassette stove can be inset into an existing fireplace chimney, or into its own setting as is here in this scandi family room. The black door of the Xeoos contrasts well with the white walls of the room it is in. The Xeoos twinfire woodburner burns both up and down simultaneously for a unmatched 93% efficiency rating, and the 8kW heat will wamr you no matter where you sit on the sofa or at the dinign room table.
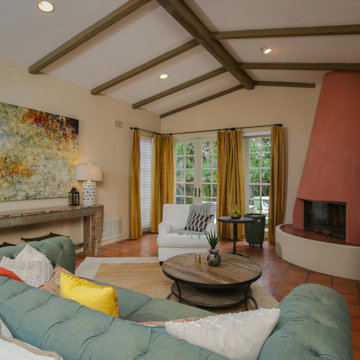
Freshening up of this beautiful home in Coronado. Painted and furnished only.
Mediterranean family room in San Diego with beige walls, terra-cotta floors, a corner fireplace, a plaster fireplace surround, orange floor, exposed beam and vaulted.
Mediterranean family room in San Diego with beige walls, terra-cotta floors, a corner fireplace, a plaster fireplace surround, orange floor, exposed beam and vaulted.
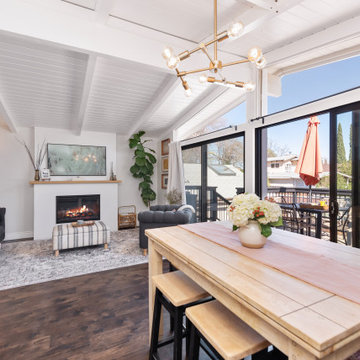
Photo of a small midcentury open concept family room in Los Angeles with white walls, light hardwood floors, a standard fireplace, a plaster fireplace surround, a freestanding tv, beige floor and vaulted.
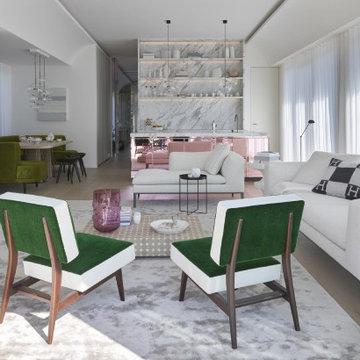
Architecture intérieure d'un appartement situé au dernier étage d'un bâtiment neuf dans un quartier résidentiel. Le Studio Catoir a créé un espace élégant et représentatif avec un soin tout particulier porté aux choix des différents matériaux naturels, marbre, bois, onyx et à leur mise en oeuvre par des artisans chevronnés italiens. La cuisine ouverte avec son étagère monumentale en marbre et son ilôt en miroir sont les pièces centrales autour desquelles s'articulent l'espace de vie. La lumière, la fluidité des espaces, les grandes ouvertures vers la terrasse, les jeux de reflets et les couleurs délicates donnent vie à un intérieur sensoriel, aérien et serein.
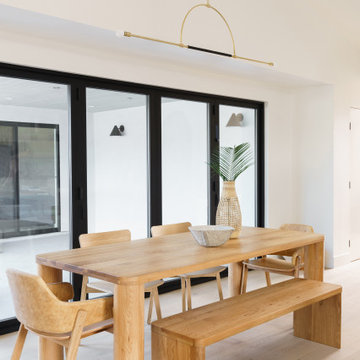
Inspiration for a large beach style open concept family room in San Diego with white walls, light hardwood floors, a standard fireplace, a plaster fireplace surround, a wall-mounted tv, beige floor and vaulted.
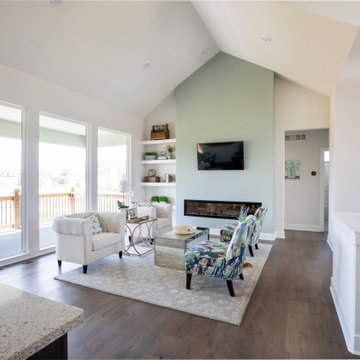
This is an example of a large country open concept family room in Wichita with white walls, medium hardwood floors, a standard fireplace, a plaster fireplace surround, vaulted, a wall-mounted tv and brown floor.
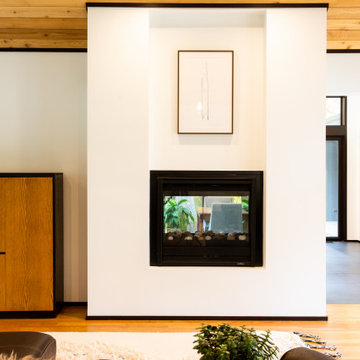
Family Room addition on modern house of cube spaces. Open walls of glass on either end open to 5 acres of woods.
Photo of a large midcentury enclosed family room in Chicago with white walls, light hardwood floors, a two-sided fireplace, a plaster fireplace surround, a concealed tv, brown floor and vaulted.
Photo of a large midcentury enclosed family room in Chicago with white walls, light hardwood floors, a two-sided fireplace, a plaster fireplace surround, a concealed tv, brown floor and vaulted.
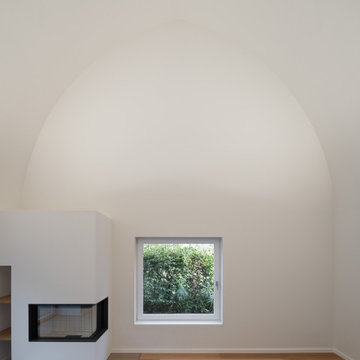
Wohnzimmer mit Kaminfenster (Fotograf: Marcus Ebener, Berlin)
This is an example of a modern loft-style family room in Hamburg with white walls, medium hardwood floors, a corner fireplace, a plaster fireplace surround, brown floor and vaulted.
This is an example of a modern loft-style family room in Hamburg with white walls, medium hardwood floors, a corner fireplace, a plaster fireplace surround, brown floor and vaulted.
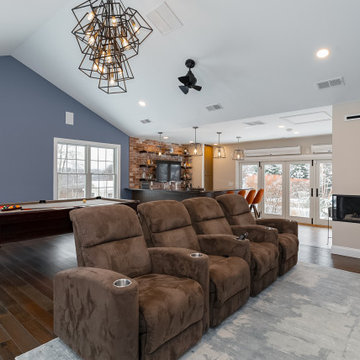
Photo of a large midcentury enclosed family room in New York with a home bar, multi-coloured walls, dark hardwood floors, a corner fireplace, a plaster fireplace surround, a wall-mounted tv, brown floor and vaulted.
Family Room Design Photos with a Plaster Fireplace Surround and Vaulted
2