All Ceiling Designs Family Room Design Photos with a Plaster Fireplace Surround
Refine by:
Budget
Sort by:Popular Today
121 - 140 of 246 photos
Item 1 of 3
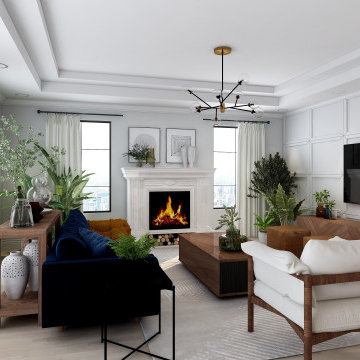
an open space family room featuring a living room, a small ding area, a kitchen nook, and an open kitchen design.
this contemporary minimalist design features a bright-colored interior with several pops of colors such as the blue sofa and the yellow dining chairs adorned with lush greenery throughout the space.
Light and color were the main factors that put together this fresh lively space where a family can spend their time either in the living room, dining, or even kitchen area.
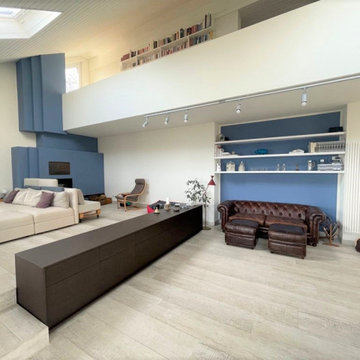
vista angolo anni '70 con divano originale Chesterfield e mobile della T70
This is an example of a contemporary open concept family room in Milan with blue walls, porcelain floors, a ribbon fireplace, a plaster fireplace surround, grey floor and timber.
This is an example of a contemporary open concept family room in Milan with blue walls, porcelain floors, a ribbon fireplace, a plaster fireplace surround, grey floor and timber.
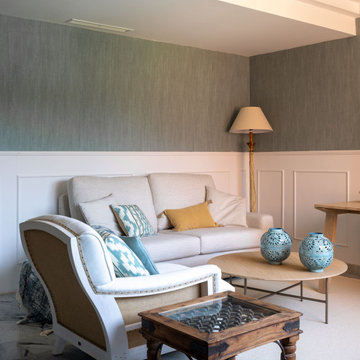
Inspiration for a large transitional open concept family room in Malaga with blue walls, marble floors, a standard fireplace, a plaster fireplace surround, no tv, grey floor, exposed beam and wallpaper.
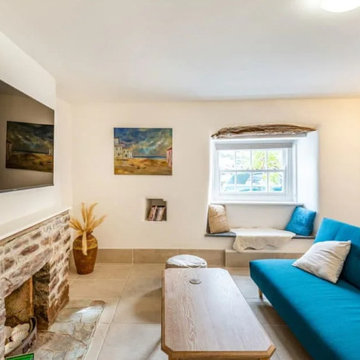
View from window seat overlooking waterside.
This is an example of a large beach style enclosed family room in Devon with a library, white walls, light hardwood floors, a standard fireplace, a plaster fireplace surround, a freestanding tv, yellow floor, exposed beam and decorative wall panelling.
This is an example of a large beach style enclosed family room in Devon with a library, white walls, light hardwood floors, a standard fireplace, a plaster fireplace surround, a freestanding tv, yellow floor, exposed beam and decorative wall panelling.
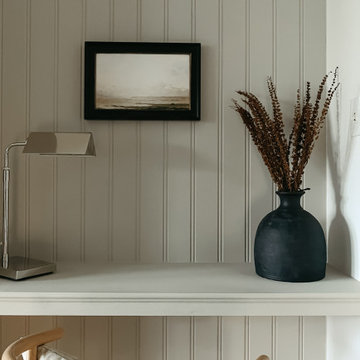
Our vision for this living room remodel was to craft a multifunctional space where the entire family can unwind and enjoy quality time watching television together, while also providing a dedicated area for work-from-home activities. To achieve this, we carefully curated a warm neutral color palette that envelops the room, fostering a sense of comfort and relaxation. By blending modern and traditional elements, we achieved a timeless aesthetic that seamlessly harmonizes with the overall design of the home.
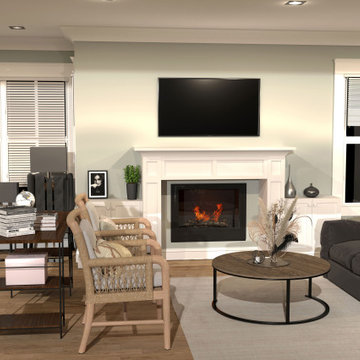
REMODELLING THE PORTION OF THE LIVING-ROOM & FAMILY-ROOM AREA. CREATING THE BEAUTIFULLY MADE MOULDING SYSTEM WITH CABINET (OPT.01) WITHOUT CABINET (OPT.02) NEXT TO THE MOULDING WITH THE FIREPLACE.
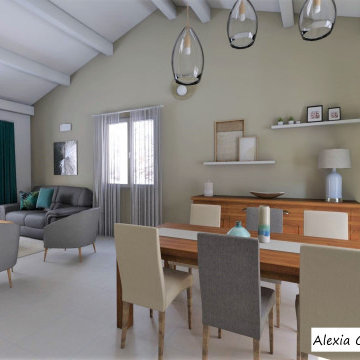
Pièce de vie rustique qui manque de luminosité et qui à besoin d'être mis au goute du jour.
This is an example of a large transitional open concept family room in Saint-Etienne with beige walls, ceramic floors, a standard fireplace, a plaster fireplace surround, a freestanding tv, white floor and timber.
This is an example of a large transitional open concept family room in Saint-Etienne with beige walls, ceramic floors, a standard fireplace, a plaster fireplace surround, a freestanding tv, white floor and timber.
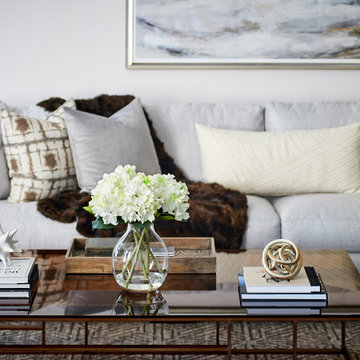
Inspiration for a mid-sized transitional open concept family room in Toronto with white walls, dark hardwood floors, a plaster fireplace surround, a wall-mounted tv, brown floor and coffered.
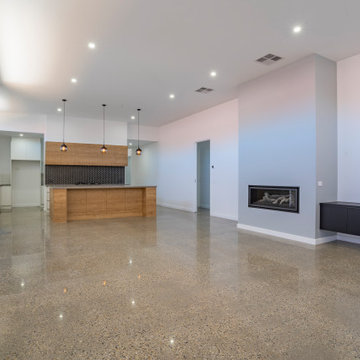
Open plan kitchen-dining-family room concept with access to alfresco dining and entertaining area
Large contemporary open concept family room in Other with white walls, concrete floors, a standard fireplace, a plaster fireplace surround, a wall-mounted tv, grey floor and vaulted.
Large contemporary open concept family room in Other with white walls, concrete floors, a standard fireplace, a plaster fireplace surround, a wall-mounted tv, grey floor and vaulted.
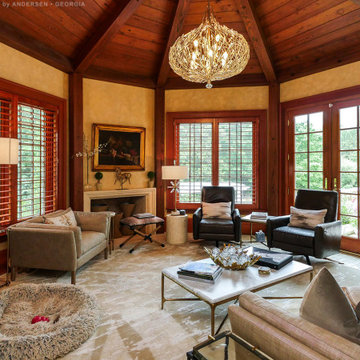
Chic family room with new wood interior windows and French doors we installed. This stunning space with vaulted, shiplap, exposed beam ceilings looks sharp and stylish with these new wood casement windows and French style patio doors. Find out how to get new windows installed in your home with Renewal by Andersen of Georgia, serving the entire state including Savannah and Atlanta.
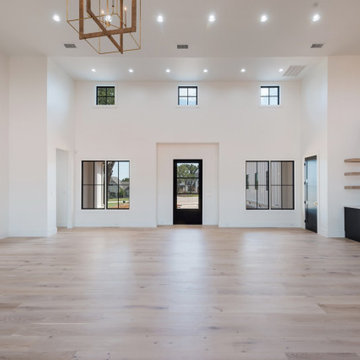
This is an example of a large country open concept family room in Dallas with white walls, light hardwood floors, a standard fireplace, a plaster fireplace surround, a wall-mounted tv, beige floor and vaulted.
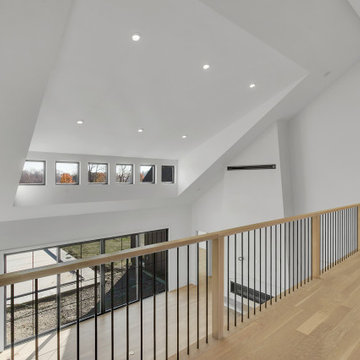
View of great room from catwalk
This is an example of a large transitional loft-style family room in Other with white walls, light hardwood floors, a hanging fireplace, a plaster fireplace surround, a wall-mounted tv, brown floor and vaulted.
This is an example of a large transitional loft-style family room in Other with white walls, light hardwood floors, a hanging fireplace, a plaster fireplace surround, a wall-mounted tv, brown floor and vaulted.
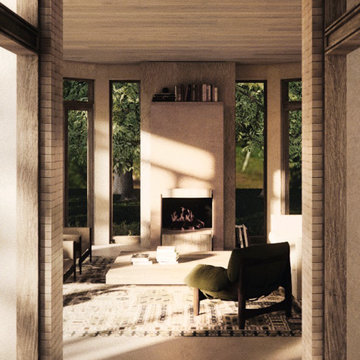
The family room/ sunroom features a delicate mix of modern and craftsman style. With the focus on landscape and lake views, we created a space that blends seamlessly into the verdant surrounding and exudes the warmth inviting for complete relaxation.
The design reinterprets craftsman style details of the main cottage into a more modern approach with intricate tile layouts and wood inserts, highlighting the natural wood ceiling beam details.
The fireplace creates a focal gathering point for the family surrounded by views on both sides. We have sourced furniture from antique dealers and local artisans to create a mix of modern and refined, old and new. Featuring tapestry rug by Märta Måås-Fjetterström, belgian sofa and client’s favorite Mole armchair by Sergio Rodriguez.
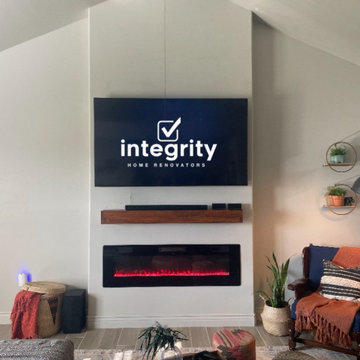
12 ft foot electric fireplace new wall build with flat screen Television and wood mantel
This is an example of a mid-sized modern family room in Oklahoma City with white walls, ceramic floors, a hanging fireplace, a plaster fireplace surround, a wall-mounted tv, brown floor and vaulted.
This is an example of a mid-sized modern family room in Oklahoma City with white walls, ceramic floors, a hanging fireplace, a plaster fireplace surround, a wall-mounted tv, brown floor and vaulted.
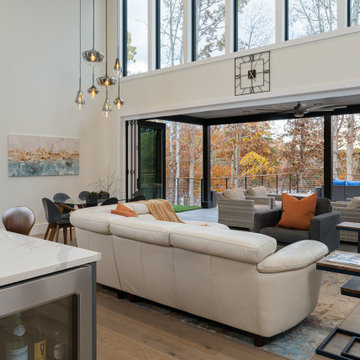
Design ideas for a mid-sized modern open concept family room in Other with white walls, light hardwood floors, a ribbon fireplace, a plaster fireplace surround, a wall-mounted tv, beige floor and wood.

While the foundations of this parlor are traditionally Tudor, like the low ceilings, exposed beams, and fireplace — the muted pop of color and mixed material furnishings bring a modern, updated feel to the room.
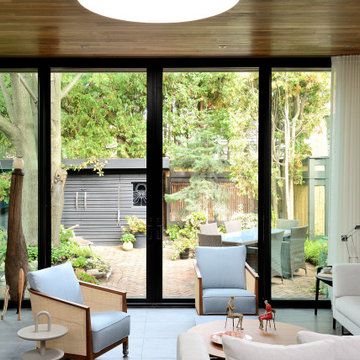
Full spectrum floor to ceiling and wall to wall pella patio doors, coupled with the round velux skylight provide ample light and connection to the outdoors, while sheltering from the elements when desired.
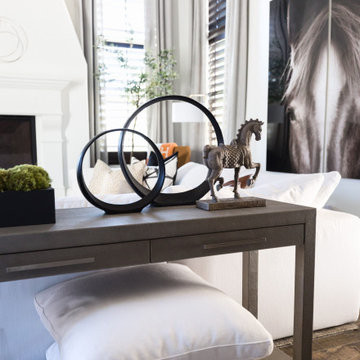
Making this Tuscan home modern with just painting the fireplace white, elevating this space into 2020. Adding Cannon balls for the fireplace and luxe window treatments make your eye go straight to those ceiling beams.
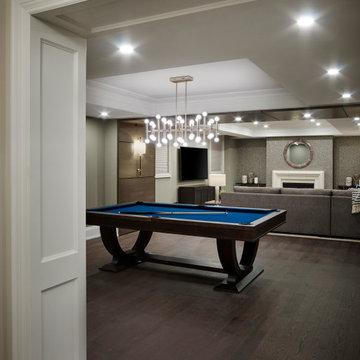
Design ideas for an expansive transitional open concept family room in Toronto with a game room, grey walls, dark hardwood floors, a standard fireplace, a plaster fireplace surround, a wall-mounted tv, brown floor, coffered and wallpaper.
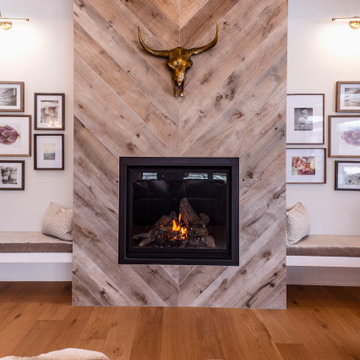
Open concept family room
Photo of a large open concept family room in Toronto with white walls, light hardwood floors, a two-sided fireplace, a plaster fireplace surround, a built-in media wall, beige floor and exposed beam.
Photo of a large open concept family room in Toronto with white walls, light hardwood floors, a two-sided fireplace, a plaster fireplace surround, a built-in media wall, beige floor and exposed beam.
All Ceiling Designs Family Room Design Photos with a Plaster Fireplace Surround
7