All Wall Treatments Family Room Design Photos with a Plaster Fireplace Surround
Refine by:
Budget
Sort by:Popular Today
1 - 20 of 92 photos
Item 1 of 3
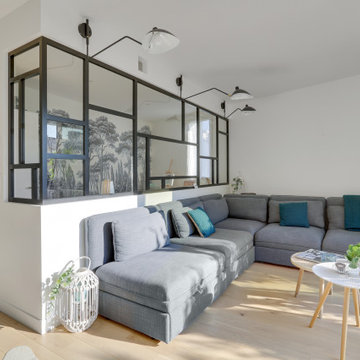
Photo of a large modern open concept family room in Paris with a library, green walls, light hardwood floors, a hanging fireplace, a plaster fireplace surround, brown floor and wallpaper.
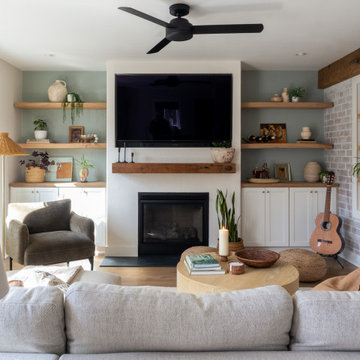
Family room makeover. New stucco, gas fireplace and built-ins. New wood flooring, reclaimed wood beam and floating shelves.
Inspiration for a mid-sized transitional family room in Baltimore with multi-coloured walls, medium hardwood floors, a standard fireplace, a plaster fireplace surround, a built-in media wall, brown floor and brick walls.
Inspiration for a mid-sized transitional family room in Baltimore with multi-coloured walls, medium hardwood floors, a standard fireplace, a plaster fireplace surround, a built-in media wall, brown floor and brick walls.

an open space family room featuring a living room, a small ding area, a kitchen nook, and an open kitchen design.
this contemporary minimalist design features a bright-colored interior with several pops of colors such as the blue sofa and the yellow dining chairs adorned with lush greenery throughout the space.
Light and color were the main factors that put together this fresh lively space where a family can spend their time either in the living room, dining, or even kitchen area.
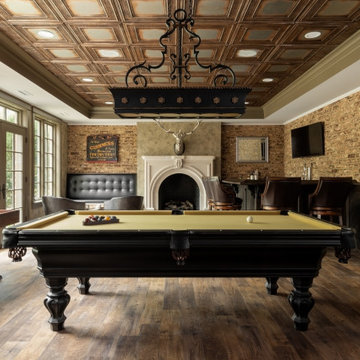
A full view of the Irish Pub shows the rustic LVT floor, tin ceiling tiles, chevron wainscot, brick veneer walls and venetian plaster paint.
Large traditional family room in Richmond with a game room, brown walls, medium hardwood floors, a standard fireplace, a plaster fireplace surround, a wall-mounted tv, brown floor and brick walls.
Large traditional family room in Richmond with a game room, brown walls, medium hardwood floors, a standard fireplace, a plaster fireplace surround, a wall-mounted tv, brown floor and brick walls.

Large contemporary enclosed family room in Other with a home bar, beige walls, ceramic floors, a wood stove, a plaster fireplace surround, a wall-mounted tv, beige floor, panelled walls and vaulted.

La maggior parte degli arredi è stata disegnata su misura.
In questa foto abbiamo creato una contro-parete per avere la libreria e la tv completamente incassate a filo muro.
Luci integrate nel muro di M1 di Viabizzuno.
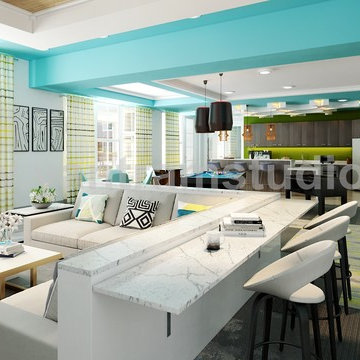
Club house & sitting area including pool table with kitchen interior rendering. In this concept of club house have white sofa, table, breakfast table Interior Decoration, playing table & Furniture Design with sitting area, pendent lights, dummy plant,dinning area & reading area.

Mit dem Anspruch unter Berücksichtigung aller Anforderungen der Bauherren die beste Wohnplanung für das vorhandene Grundstück und die örtliche Umgebung zu erstellen, entstand ein einzigartiges Gebäude.
Drei klar ablesbare Baukörper verbinden sich in einem mittigen Erschließungskern, schaffen Blickbezüge zwischen den einzelnen Funktionsbereichen und erzeugen dennoch ein hohes Maß an Privatsphäre.
Die Kombination aus Massivholzelementen, Stahlbeton und Glas verbindet sich dabei zu einer wirtschaftlichen Hybridlösung mit größtmöglichem Gestaltungsspielraum.
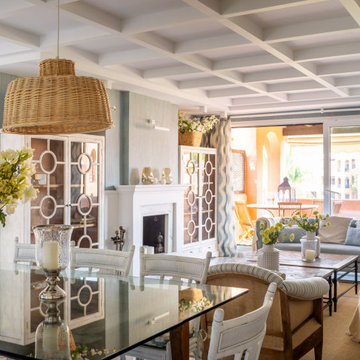
Photo of a large beach style open concept family room in Malaga with blue walls, marble floors, a standard fireplace, a plaster fireplace surround, no tv, grey floor, exposed beam and wallpaper.
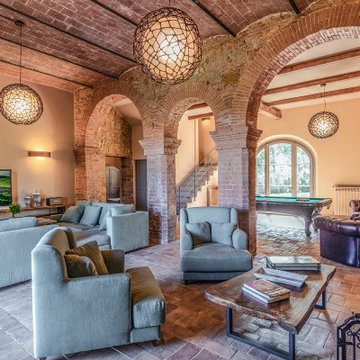
Soggiorno Piano Terra - Post Opera
Large country open concept family room in Florence with brick floors, a standard fireplace, a plaster fireplace surround, a built-in media wall, vaulted and panelled walls.
Large country open concept family room in Florence with brick floors, a standard fireplace, a plaster fireplace surround, a built-in media wall, vaulted and panelled walls.
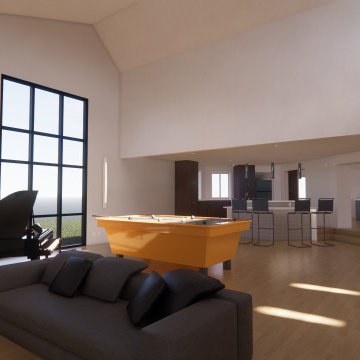
Inspiration for a mid-sized contemporary enclosed family room in Columbus with a game room, white walls, light hardwood floors, a standard fireplace, a plaster fireplace surround, a built-in media wall, beige floor, vaulted and wallpaper.
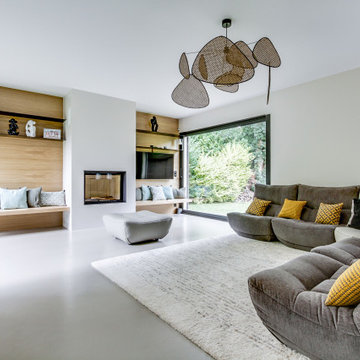
Habillage côtés cheminée en bois avec 2 étagères sen acier suspendues Réalisation de 2 bancs suspendus
This is an example of an expansive contemporary open concept family room in Paris with beige walls, concrete floors, a two-sided fireplace, a plaster fireplace surround, a wall-mounted tv, grey floor and wood walls.
This is an example of an expansive contemporary open concept family room in Paris with beige walls, concrete floors, a two-sided fireplace, a plaster fireplace surround, a wall-mounted tv, grey floor and wood walls.
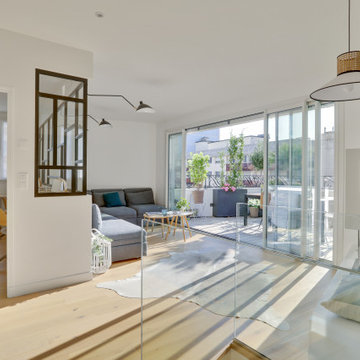
Photo of a large modern open concept family room in Paris with a library, green walls, light hardwood floors, a hanging fireplace, a plaster fireplace surround, brown floor and wallpaper.
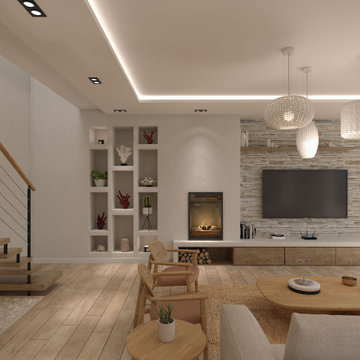
Design ideas for a large mediterranean open concept family room in Nice with white walls, light hardwood floors, a standard fireplace, a plaster fireplace surround, a wall-mounted tv, beige floor and brick walls.
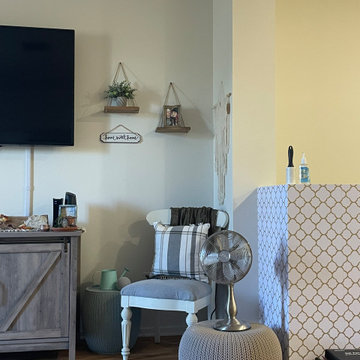
This is an example of a small traditional loft-style family room in San Diego with white walls, laminate floors, a corner fireplace, a plaster fireplace surround, a wall-mounted tv, beige floor and wallpaper.
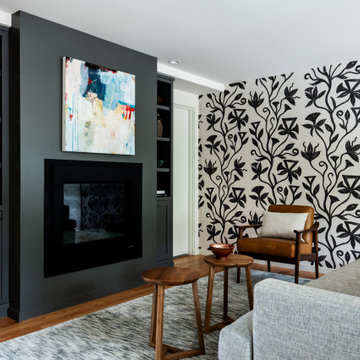
Design ideas for a small modern open concept family room in Seattle with a standard fireplace, a plaster fireplace surround and wallpaper.
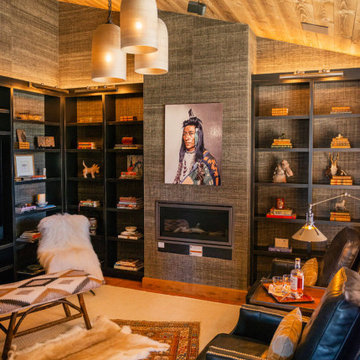
Design ideas for a large country enclosed family room in Other with a library, brown walls, medium hardwood floors, a standard fireplace, a plaster fireplace surround, a built-in media wall, brown floor, wood and wallpaper.
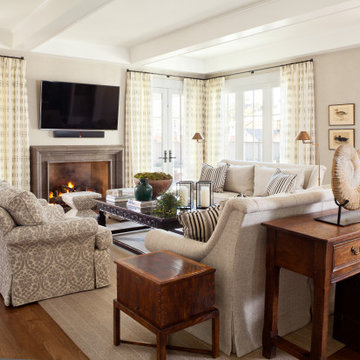
Photo of an expansive traditional open concept family room in Denver with a game room, beige walls, a standard fireplace, a plaster fireplace surround, a wall-mounted tv and wallpaper.
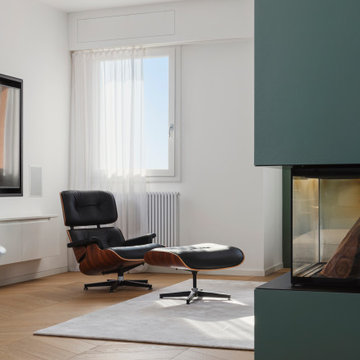
Salotto, con divano su misura ad angolo in tessuto chiaro, tappeto, tavolino Fontana Arte di Gae Aulenti, poltrona Long Chair di Eames. Camino a legna trifacciale in volume colore verde grigio. La Tv è incassata in un mobile a filo parete, come anche le casse ai lati. Tende filtranti bianche.
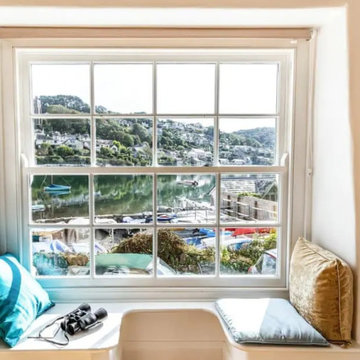
View from window seat overlooking waterside.
Design ideas for a large beach style enclosed family room in Devon with a library, white walls, light hardwood floors, a standard fireplace, a plaster fireplace surround, a freestanding tv, yellow floor, exposed beam and decorative wall panelling.
Design ideas for a large beach style enclosed family room in Devon with a library, white walls, light hardwood floors, a standard fireplace, a plaster fireplace surround, a freestanding tv, yellow floor, exposed beam and decorative wall panelling.
All Wall Treatments Family Room Design Photos with a Plaster Fireplace Surround
1