All Fireplace Surrounds Family Room Design Photos with a Plaster Fireplace Surround
Refine by:
Budget
Sort by:Popular Today
121 - 140 of 4,306 photos
Item 1 of 3
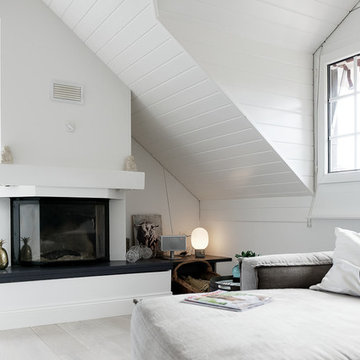
Stephanie Kasel Interiors 2017
Small contemporary loft-style family room in Other with a library, white walls, light hardwood floors, a standard fireplace, a plaster fireplace surround, no tv and beige floor.
Small contemporary loft-style family room in Other with a library, white walls, light hardwood floors, a standard fireplace, a plaster fireplace surround, no tv and beige floor.
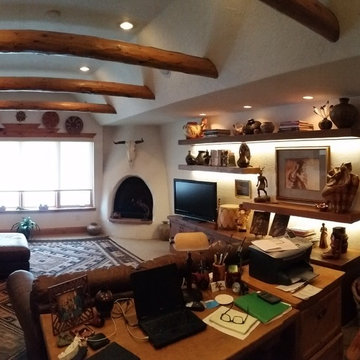
Mid-sized country open concept family room in Orange County with beige walls, carpet, a corner fireplace and a plaster fireplace surround.
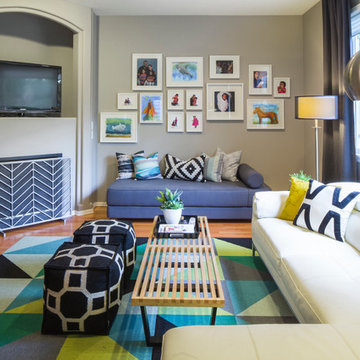
W H Earle Photography
Photo of a mid-sized modern open concept family room in Seattle with grey walls, medium hardwood floors, a corner fireplace, a plaster fireplace surround and a corner tv.
Photo of a mid-sized modern open concept family room in Seattle with grey walls, medium hardwood floors, a corner fireplace, a plaster fireplace surround and a corner tv.
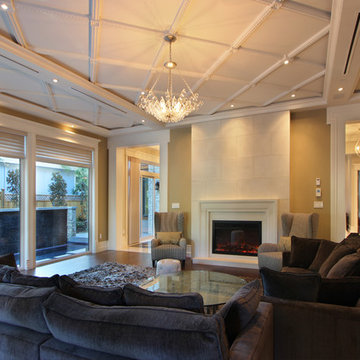
living room
Photo of an eclectic family room in Vancouver with beige walls, medium hardwood floors, a standard fireplace, no tv and a plaster fireplace surround.
Photo of an eclectic family room in Vancouver with beige walls, medium hardwood floors, a standard fireplace, no tv and a plaster fireplace surround.
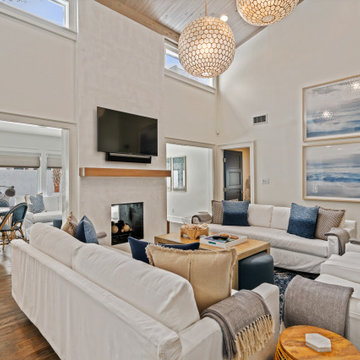
Located in Old Seagrove, FL, this 1980's beach house was is steps away from the beach and a short walk from Seaside Square. Working with local general contractor, Corestruction, the existing 3 bedroom and 3 bath house was completely remodeled. Additionally, 3 more bedrooms and bathrooms were constructed over the existing garage and kitchen, staying within the original footprint. This modern coastal design focused on maximizing light and creating a comfortable and inviting home to accommodate large families vacationing at the beach. The large backyard was completely overhauled, adding a pool, limestone pavers and turf, to create a relaxing outdoor living space.
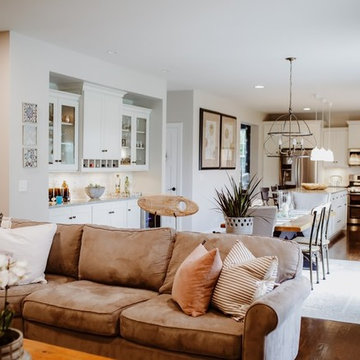
Photo Credit: Summer Brader Photography
Mid-sized country open concept family room in Chicago with beige walls, dark hardwood floors, a standard fireplace, a plaster fireplace surround, a concealed tv and brown floor.
Mid-sized country open concept family room in Chicago with beige walls, dark hardwood floors, a standard fireplace, a plaster fireplace surround, a concealed tv and brown floor.
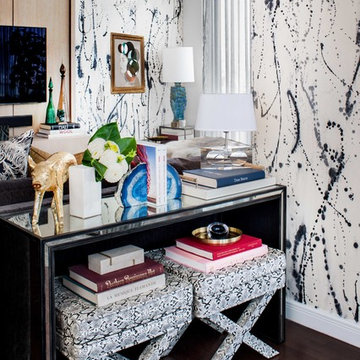
Mid-sized contemporary open concept family room in New York with dark hardwood floors, a corner fireplace, a plaster fireplace surround and multi-coloured walls.
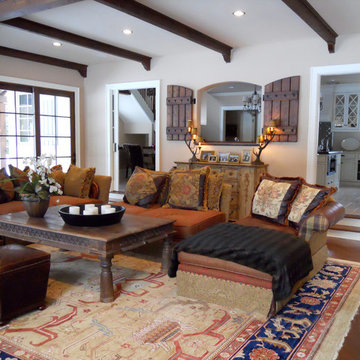
Inspiration for a mid-sized eclectic enclosed family room in New York with white walls, medium hardwood floors, brown floor, a standard fireplace, a plaster fireplace surround and a wall-mounted tv.
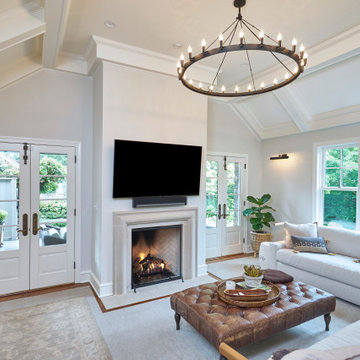
The light filled, step down family room has a custom, vaulted tray ceiling and double sets of French doors with aged bronze hardware leading to the patio. Tucked away in what looks like a closet, the built-in home bar has Sub-Zero drink drawers. The gorgeous Rumford double-sided fireplace (the other side is outside on the covered patio) has a custom-made plaster moulding surround with a beige herringbone tile insert.
Rudloff Custom Builders has won Best of Houzz for Customer Service in 2014, 2015 2016, 2017, 2019, and 2020. We also were voted Best of Design in 2016, 2017, 2018, 2019 and 2020, which only 2% of professionals receive. Rudloff Custom Builders has been featured on Houzz in their Kitchen of the Week, What to Know About Using Reclaimed Wood in the Kitchen as well as included in their Bathroom WorkBook article. We are a full service, certified remodeling company that covers all of the Philadelphia suburban area. This business, like most others, developed from a friendship of young entrepreneurs who wanted to make a difference in their clients’ lives, one household at a time. This relationship between partners is much more than a friendship. Edward and Stephen Rudloff are brothers who have renovated and built custom homes together paying close attention to detail. They are carpenters by trade and understand concept and execution. Rudloff Custom Builders will provide services for you with the highest level of professionalism, quality, detail, punctuality and craftsmanship, every step of the way along our journey together.
Specializing in residential construction allows us to connect with our clients early in the design phase to ensure that every detail is captured as you imagined. One stop shopping is essentially what you will receive with Rudloff Custom Builders from design of your project to the construction of your dreams, executed by on-site project managers and skilled craftsmen. Our concept: envision our client’s ideas and make them a reality. Our mission: CREATING LIFETIME RELATIONSHIPS BUILT ON TRUST AND INTEGRITY.
Photo Credit: Linda McManus Images
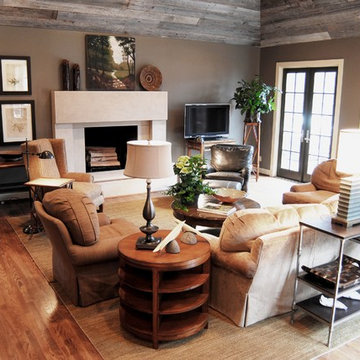
Mid-sized country open concept family room in Birmingham with brown walls, dark hardwood floors, a standard fireplace, a plaster fireplace surround, a freestanding tv and brown floor.
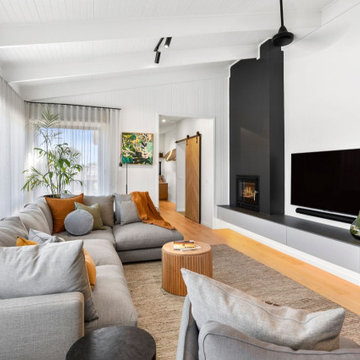
This is an example of a mid-sized modern open concept family room in Geelong with white walls, light hardwood floors, a standard fireplace, a plaster fireplace surround, a wall-mounted tv and exposed beam.
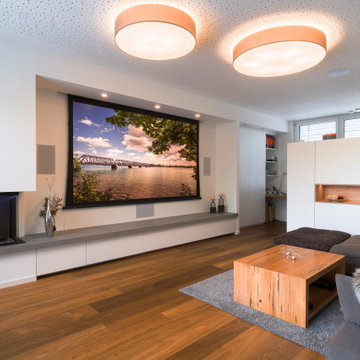
Inspiration for a large contemporary family room in Nuremberg with a game room, white walls, medium hardwood floors, a corner fireplace, a plaster fireplace surround, brown floor and wallpaper.
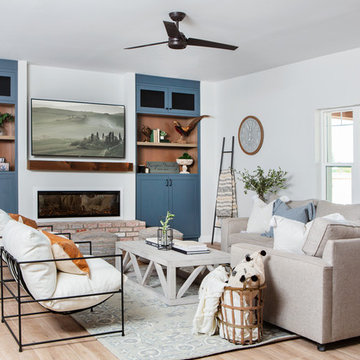
Completely remodeled farmhouse to update finishes & floor plan. Space plan, lighting schematics, finishes, furniture selection, cabinetry design and styling were done by K Design
Photography: Isaac Bailey Photography
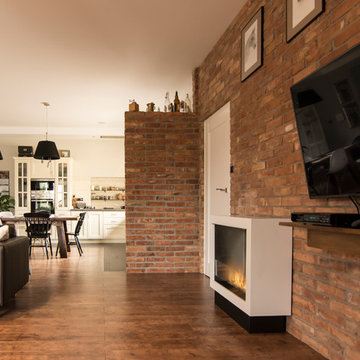
Photo of a transitional family room in New York with brown walls, medium hardwood floors, a ribbon fireplace, a plaster fireplace surround and a wall-mounted tv.
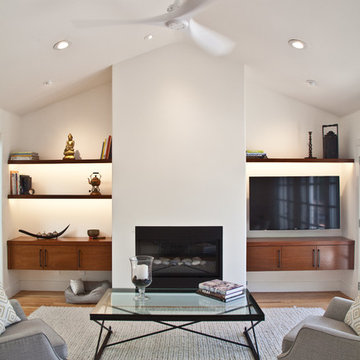
In this project we redesign the family room, upgraded the fire place to work on gas and controlled by a thermostats, worked on the walls and ceilings to be smooth, painted white, installed new doors, trims, replaced all electrical outlets, recessed lights, Installed LED under cabinet tape light, wall mounted TV, floating cabinets and shelves, wall mount tv, remote control sky light, refinish hardwood floors, installed ceiling fans,
photos taken by Durabuilt Construction Inc
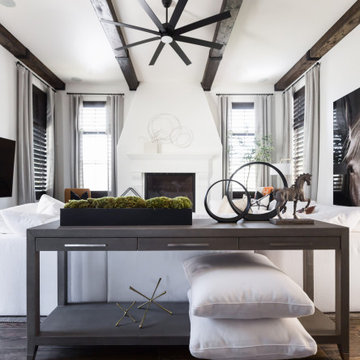
Making this Tuscan home modern with just painting the fireplace white, elevating this space into 2020. Adding Cannon balls for the fireplace and luxe window treatments make your eye go straight to those ceiling beams.
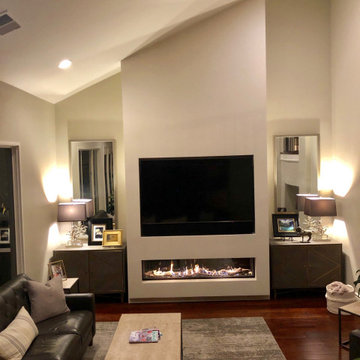
Remodeled dated fireplace and created alcoves for furniture. Recessed T.V. and new programmable fireplace insert.
This is an example of a mid-sized modern enclosed family room in San Francisco with grey walls, dark hardwood floors, a standard fireplace, a plaster fireplace surround, a built-in media wall, brown floor and vaulted.
This is an example of a mid-sized modern enclosed family room in San Francisco with grey walls, dark hardwood floors, a standard fireplace, a plaster fireplace surround, a built-in media wall, brown floor and vaulted.
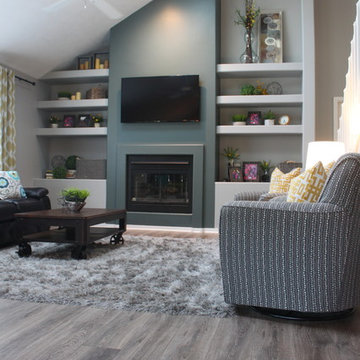
Photo of a mid-sized contemporary open concept family room in Grand Rapids with grey walls, medium hardwood floors, a standard fireplace, a plaster fireplace surround and a wall-mounted tv.
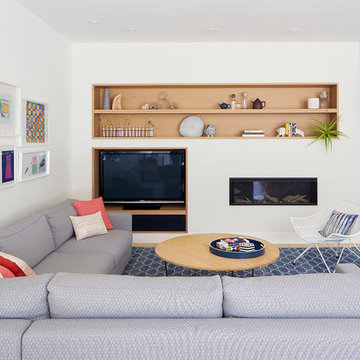
bruce damonte
Design ideas for a mid-sized contemporary open concept family room in San Francisco with white walls, light hardwood floors, a ribbon fireplace, a plaster fireplace surround and a freestanding tv.
Design ideas for a mid-sized contemporary open concept family room in San Francisco with white walls, light hardwood floors, a ribbon fireplace, a plaster fireplace surround and a freestanding tv.
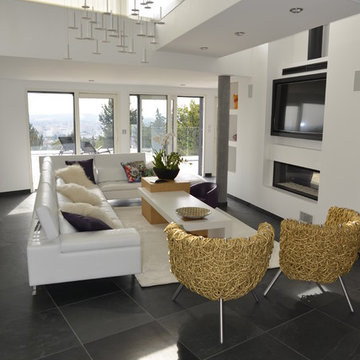
Les sol sont en ardoise naturelle.
La cheminée est au gaz de marque Bodard & Gonay.
Nous avons fourni le mobilier et la décoration par le biais de notre société "Décoration & Design".
Le canapé de marque JORI, dimensionné pour la pièce.
le tapis sur mesure en soie naturelle de chez DEDIMORA.
J'ai dessiné et fait réaliser la table de salon, pour que les dimensions correspondent bien à la pièce.
Le lustre I-RAIN OLED de chez BLACKBODY est également conçu sur mesure.
Les spot encastrés en verre et inox de marque LIMBURG.
All Fireplace Surrounds Family Room Design Photos with a Plaster Fireplace Surround
7