Family Room Design Photos with a Ribbon Fireplace and a Freestanding TV
Refine by:
Budget
Sort by:Popular Today
1 - 20 of 253 photos
Item 1 of 3
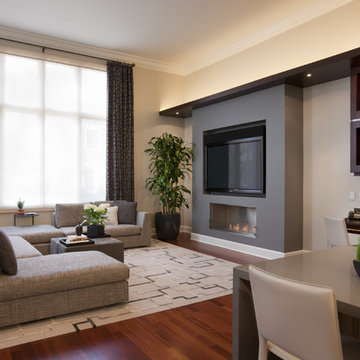
Inspiration for a contemporary family room in Chicago with beige walls, dark hardwood floors, a ribbon fireplace and a freestanding tv.
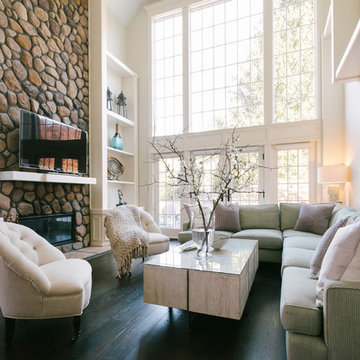
Large transitional open concept family room in New York with white walls, dark hardwood floors, a ribbon fireplace, a stone fireplace surround, a freestanding tv and black floor.
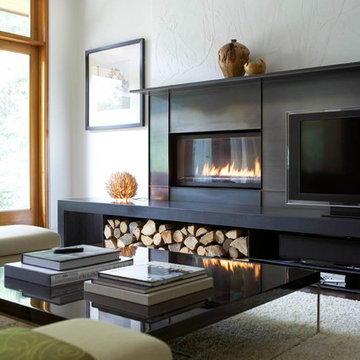
3rd Uncle design
James Tse Photography
Contemporary family room in Toronto with white walls, a ribbon fireplace, a metal fireplace surround and a freestanding tv.
Contemporary family room in Toronto with white walls, a ribbon fireplace, a metal fireplace surround and a freestanding tv.
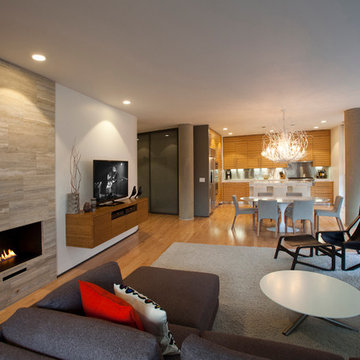
Cabinetry and fireplace at great room
Photography by Ross Van Pelt
Original building and interiors were designed by Jose Garcia.
Inspiration for a contemporary open concept family room in Cincinnati with medium hardwood floors, a ribbon fireplace, a stone fireplace surround and a freestanding tv.
Inspiration for a contemporary open concept family room in Cincinnati with medium hardwood floors, a ribbon fireplace, a stone fireplace surround and a freestanding tv.
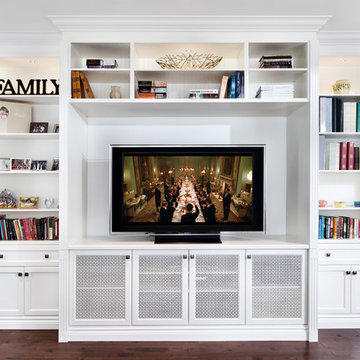
Inspiration for a large transitional enclosed family room in Ottawa with a library, grey walls, dark hardwood floors, a ribbon fireplace, a stone fireplace surround, a freestanding tv and brown floor.
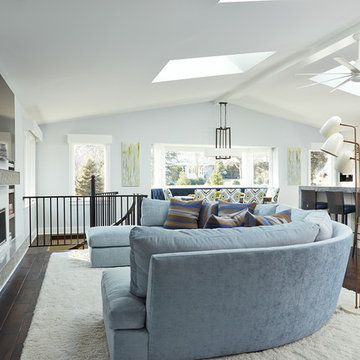
Susan Gilmore Photography
Design ideas for an expansive transitional open concept family room in Minneapolis with blue walls, dark hardwood floors, a ribbon fireplace, a metal fireplace surround and a freestanding tv.
Design ideas for an expansive transitional open concept family room in Minneapolis with blue walls, dark hardwood floors, a ribbon fireplace, a metal fireplace surround and a freestanding tv.
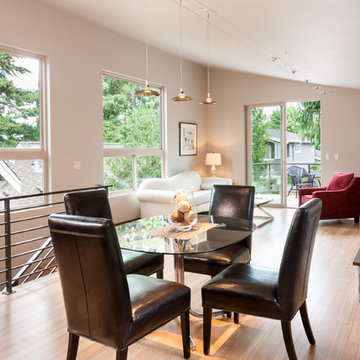
Jesse Young Property and Real Estate Photography
This is an example of a small modern open concept family room in Phoenix with grey walls, light hardwood floors, a ribbon fireplace, a stone fireplace surround and a freestanding tv.
This is an example of a small modern open concept family room in Phoenix with grey walls, light hardwood floors, a ribbon fireplace, a stone fireplace surround and a freestanding tv.
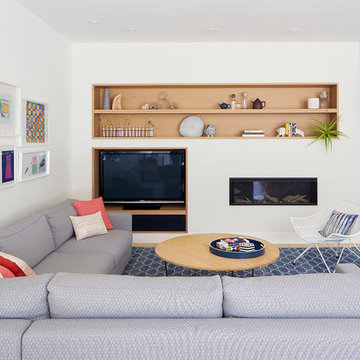
bruce damonte
Design ideas for a mid-sized contemporary open concept family room in San Francisco with white walls, light hardwood floors, a ribbon fireplace, a plaster fireplace surround and a freestanding tv.
Design ideas for a mid-sized contemporary open concept family room in San Francisco with white walls, light hardwood floors, a ribbon fireplace, a plaster fireplace surround and a freestanding tv.
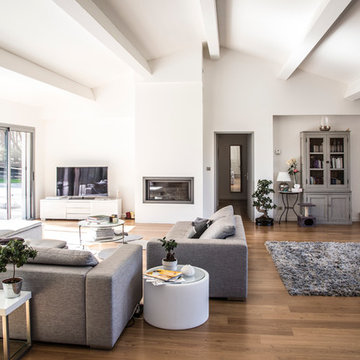
Franck PAUBEL
Inspiration for a large contemporary open concept family room in Marseille with white walls, medium hardwood floors, a ribbon fireplace, a freestanding tv and a library.
Inspiration for a large contemporary open concept family room in Marseille with white walls, medium hardwood floors, a ribbon fireplace, a freestanding tv and a library.
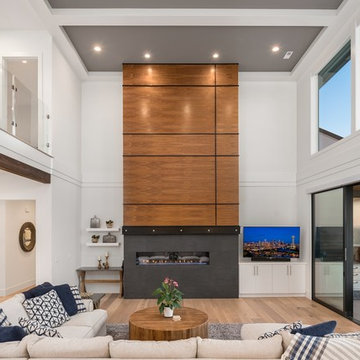
Photo of a large contemporary open concept family room in Seattle with white walls, light hardwood floors, a ribbon fireplace, a tile fireplace surround, a freestanding tv and beige floor.
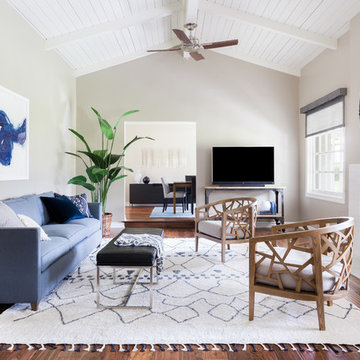
Beach style enclosed family room in Los Angeles with beige walls, a freestanding tv, dark hardwood floors, brown floor and a ribbon fireplace.
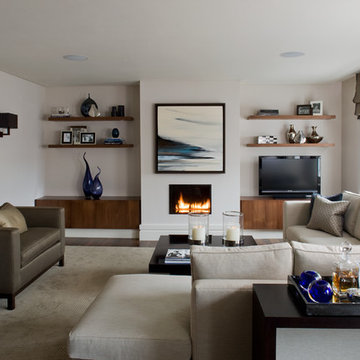
Mid-sized contemporary enclosed family room in London with white walls, a ribbon fireplace, a freestanding tv and dark hardwood floors.
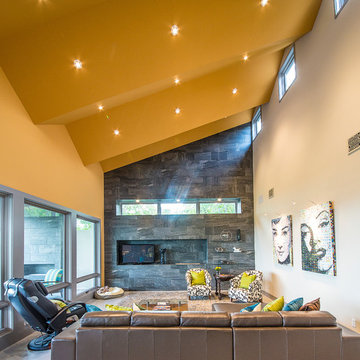
Daniel Dreinski
Photo of a mid-sized contemporary open concept family room in Austin with a ribbon fireplace, a stone fireplace surround, yellow walls, concrete floors and a freestanding tv.
Photo of a mid-sized contemporary open concept family room in Austin with a ribbon fireplace, a stone fireplace surround, yellow walls, concrete floors and a freestanding tv.
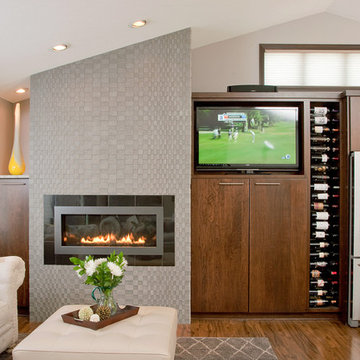
These homeowners like to entertain and wanted their kitchen and dining room to become one larger open space. To achieve that feel, an 8-foot-high wall that closed off the dining room from the kitchen was removed. By designing the layout in a large “L” shape and adding an island, the room now functions quite well for informal entertaining.
There are two focal points of this new space – the kitchen island and the contemporary style fireplace. Granite, wood, stainless steel and glass are combined to make the two-tiered island into a piece of art and the dimensional fireplace façade adds interest to the soft seating area.
A unique wine cabinet was designed to show off their large wine collection. Stainless steel tip-up doors in the wall cabinets tie into the finish of the new appliances and asymmetrical legs on the island. A large screen TV that can be viewed from both the soft seating area, as well as the kitchen island was a must for these sports fans.
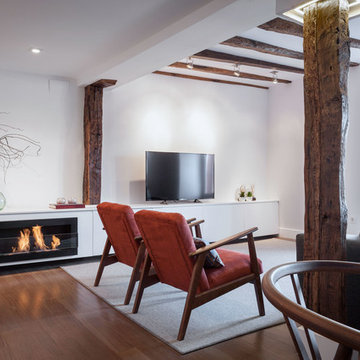
osvaldoperez
Photo of a mid-sized mediterranean open concept family room in Bilbao with white walls, medium hardwood floors, a ribbon fireplace, a metal fireplace surround, a freestanding tv and brown floor.
Photo of a mid-sized mediterranean open concept family room in Bilbao with white walls, medium hardwood floors, a ribbon fireplace, a metal fireplace surround, a freestanding tv and brown floor.
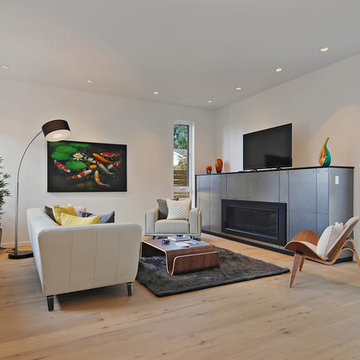
Modern Living Room with Steel Wrapped Gas Fireplaces. Custom Windows
Inspiration for a mid-sized midcentury open concept family room in Seattle with white walls, a metal fireplace surround, a freestanding tv, light hardwood floors and a ribbon fireplace.
Inspiration for a mid-sized midcentury open concept family room in Seattle with white walls, a metal fireplace surround, a freestanding tv, light hardwood floors and a ribbon fireplace.
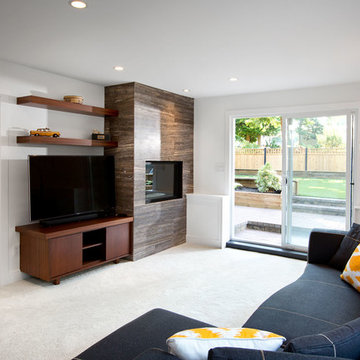
Ema Peter Photography http://www.emapeter.com/
Constructed by Best Builders. http://www.houzz.com/pro/bestbuildersca/
www.bestbuilders.ca
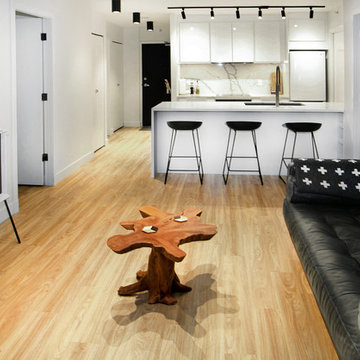
Mid-sized modern open concept family room in Vancouver with white walls, light hardwood floors, a freestanding tv, a ribbon fireplace and a plaster fireplace surround.
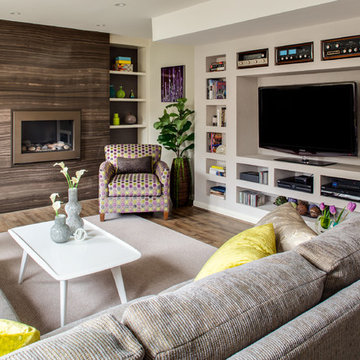
This is an example of a mid-sized transitional open concept family room in DC Metro with white walls, dark hardwood floors, a freestanding tv, a ribbon fireplace, a tile fireplace surround and brown floor.
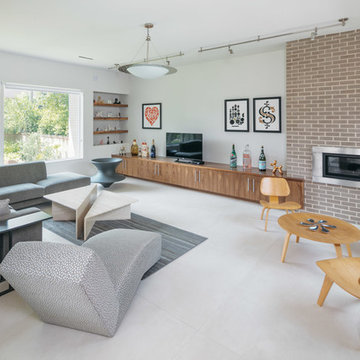
Inspiration for a mid-sized midcentury open concept family room in Houston with a home bar, white walls, porcelain floors, a ribbon fireplace, a brick fireplace surround, a freestanding tv and white floor.
Family Room Design Photos with a Ribbon Fireplace and a Freestanding TV
1