Family Room Design Photos with a Ribbon Fireplace and a Metal Fireplace Surround
Refine by:
Budget
Sort by:Popular Today
161 - 180 of 616 photos
Item 1 of 3
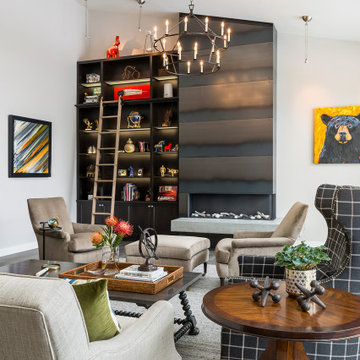
Inspiration for an industrial family room in Minneapolis with grey walls, a ribbon fireplace, a metal fireplace surround and no tv.
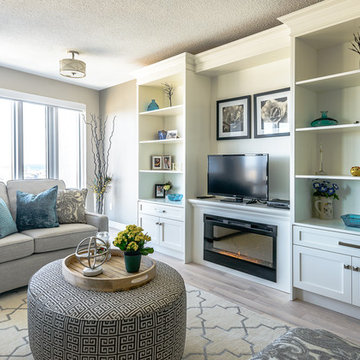
Design ideas for a mid-sized transitional open concept family room in Toronto with beige walls, medium hardwood floors, a ribbon fireplace, a metal fireplace surround, a freestanding tv and brown floor.
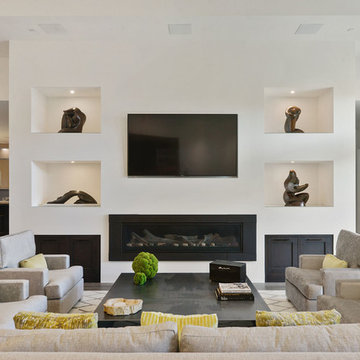
Entertain with style in this expansive family room with full size bar. Large TV's on both walls.
openhomesphotography.com
Inspiration for an expansive transitional open concept family room in San Francisco with a home bar, white walls, light hardwood floors, a ribbon fireplace, a metal fireplace surround, a wall-mounted tv and beige floor.
Inspiration for an expansive transitional open concept family room in San Francisco with a home bar, white walls, light hardwood floors, a ribbon fireplace, a metal fireplace surround, a wall-mounted tv and beige floor.
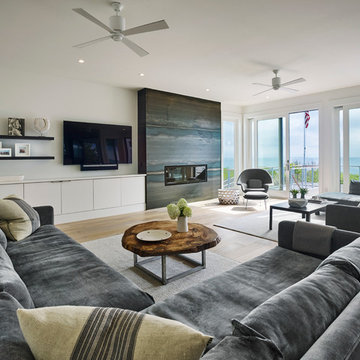
Design ideas for a large contemporary open concept family room in Other with white walls, light hardwood floors, a ribbon fireplace, a metal fireplace surround, yellow floor and a wall-mounted tv.
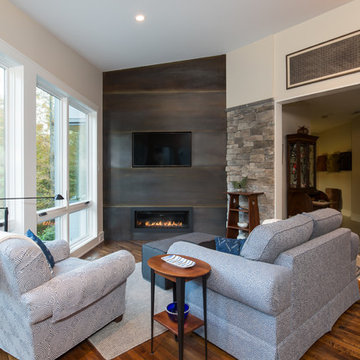
QPH Photo
This is an example of a small contemporary enclosed family room in Richmond with beige walls, dark hardwood floors, a ribbon fireplace, a metal fireplace surround, a wall-mounted tv and brown floor.
This is an example of a small contemporary enclosed family room in Richmond with beige walls, dark hardwood floors, a ribbon fireplace, a metal fireplace surround, a wall-mounted tv and brown floor.
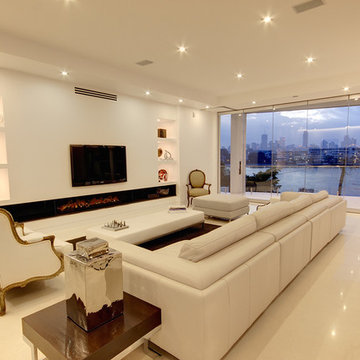
An open lounge that enjoys views and warmth
Inspiration for an expansive modern open concept family room in Brisbane with white walls, travertine floors, a ribbon fireplace, a metal fireplace surround and a wall-mounted tv.
Inspiration for an expansive modern open concept family room in Brisbane with white walls, travertine floors, a ribbon fireplace, a metal fireplace surround and a wall-mounted tv.
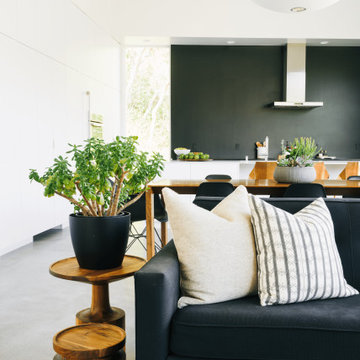
This is an example of an expansive modern open concept family room in Salt Lake City with black walls, concrete floors, a ribbon fireplace, a metal fireplace surround, a wall-mounted tv and grey floor.
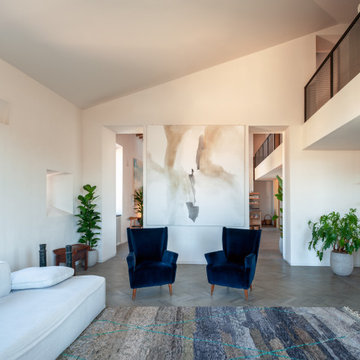
La strategia del progetto è stata quella di adattare l'appartamento allo stile di vita contemporaneo dei giovani proprietari. I due piani sono così nuovamente strutturati: al piano inferiore la zona giorno e la terrazza, due camere da letto e due bagni. Al piano superiore la camera da letto principale con un grande bagno e una zona studio che affaccia sul salotto sottostante.
Il gioco dei piani tra un livello e l’altro è stato valorizzato con la realizzazione di un ballatoio lineare che attraversa tutta la zona giorno.
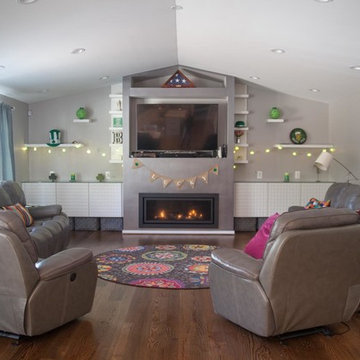
Large modern open concept family room in Baltimore with grey walls, dark hardwood floors, a ribbon fireplace, a metal fireplace surround, a wall-mounted tv and brown floor.
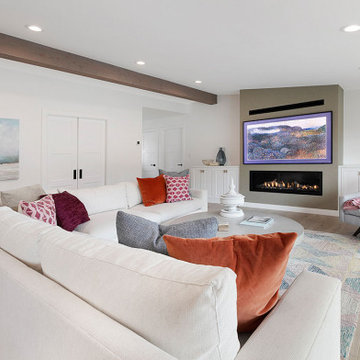
Relocating the fireplace in the family room elongated the room, balanced it out and gave it a focal point. It also allowed the space to add a large multi-paneled sliding glass door that folds out of the way to seamlessly transition into the backyard and fully optimize the family’s indoor/outdoor lifestyle.
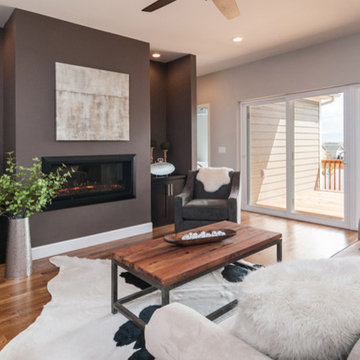
Main wall color is Sherwin-Williams Alpaca. The accent wall color Griffin.
The fire place is a 36" Kozy Heat.
Inspiration for a transitional family room in Other with a ribbon fireplace and a metal fireplace surround.
Inspiration for a transitional family room in Other with a ribbon fireplace and a metal fireplace surround.
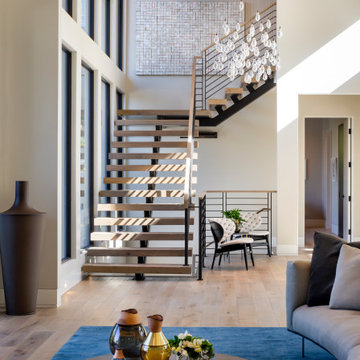
This is an example of a large contemporary open concept family room in San Francisco with beige walls, light hardwood floors, a ribbon fireplace and a metal fireplace surround.
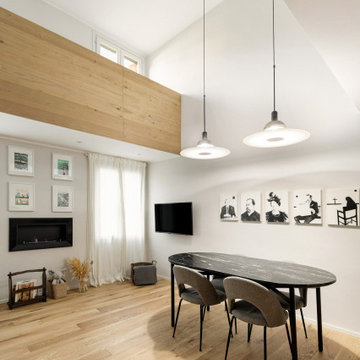
Zona pranzo: tavolo ovale Taupo di Nordal con top in marmo sotto le lampade a sospensione Frisbi di Flos, disegnate da Achille Castiglioni.
Inspiration for a large scandinavian open concept family room in Milan with white walls, light hardwood floors, a ribbon fireplace, a wall-mounted tv and a metal fireplace surround.
Inspiration for a large scandinavian open concept family room in Milan with white walls, light hardwood floors, a ribbon fireplace, a wall-mounted tv and a metal fireplace surround.
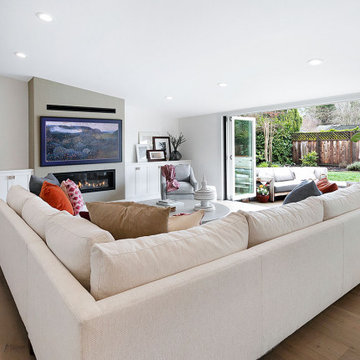
Relocating the fireplace in the family room elongated the room, balanced it out and gave it a focal point. It also allowed the space to add a large multi-paneled sliding glass door that folds out of the way to seamlessly transition into the backyard and fully optimize the family’s indoor/outdoor lifestyle.
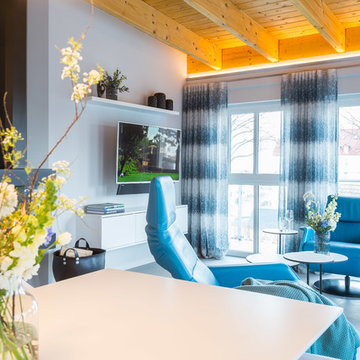
Skanbo
Expansive contemporary open concept family room in Hamburg with grey walls, ceramic floors, a ribbon fireplace, a metal fireplace surround, a wall-mounted tv and grey floor.
Expansive contemporary open concept family room in Hamburg with grey walls, ceramic floors, a ribbon fireplace, a metal fireplace surround, a wall-mounted tv and grey floor.
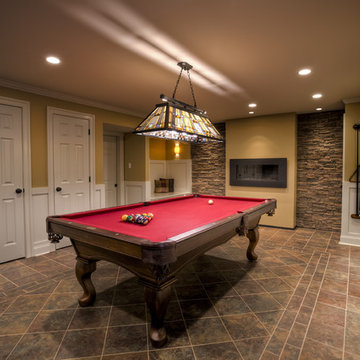
Fun Entertaining and Gaming Space. Large Intricate Pattern Porcelain Tile Floor, Raised Shadow Boxed Decorative Wainscoting, Stone Accent Walls with Wall Wash Lighting for Additional Lighting Feature, Contemporary Rectangular Gas Fireplace at Center adds to Modern Feel. Custom Built-In Reading Nook (Shown without Padding) Doubles as Storage Space Within. Less Formal Children's Media Center at Rear Area, New Custom Stairs for Elegant Entrance to Wonderful Finished Basement!
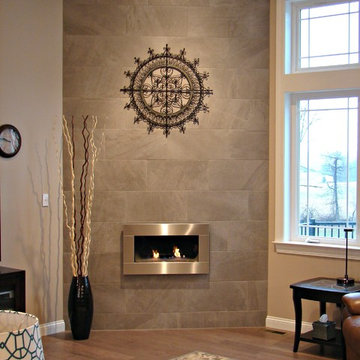
Design ideas for a mid-sized contemporary open concept family room in Philadelphia with beige walls, medium hardwood floors, a ribbon fireplace, a metal fireplace surround and a freestanding tv.
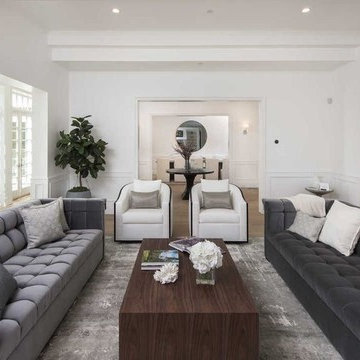
Candy
Large contemporary loft-style family room in Los Angeles with a library, white walls, light hardwood floors, a ribbon fireplace, a metal fireplace surround, no tv and beige floor.
Large contemporary loft-style family room in Los Angeles with a library, white walls, light hardwood floors, a ribbon fireplace, a metal fireplace surround, no tv and beige floor.
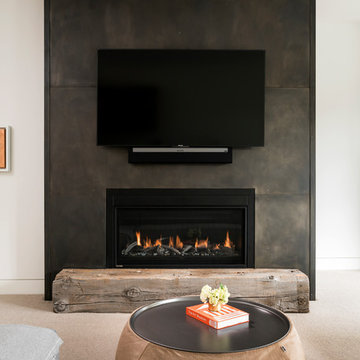
This is an example of a large country open concept family room in Salt Lake City with white walls, carpet, a ribbon fireplace, a metal fireplace surround, a wall-mounted tv and beige floor.
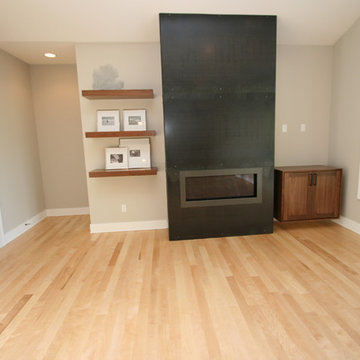
The steel paneled fireplace is a bold addition to this Family room that features sand and finish maple hardwood floors. The fireplace is flanked by custom-made walnut floating shelves and media cabinet. The walls are Agreeable Gray.
Family Room Design Photos with a Ribbon Fireplace and a Metal Fireplace Surround
9