Family Room Design Photos with a Ribbon Fireplace and Black Floor
Refine by:
Budget
Sort by:Popular Today
1 - 20 of 49 photos
Item 1 of 3
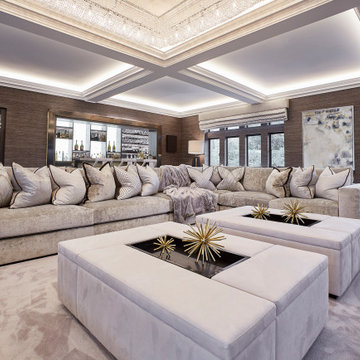
A full renovation of a dated but expansive family home, including bespoke staircase repositioning, entertainment living and bar, updated pool and spa facilities and surroundings and a repositioning and execution of a new sunken dining room to accommodate a formal sitting room.
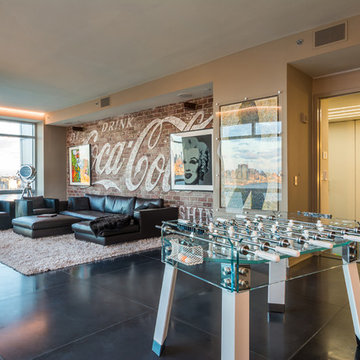
full view of this renovation.
photo by Gerard Garcia
Design ideas for a mid-sized industrial open concept family room in New York with a game room, ceramic floors, a ribbon fireplace, a wall-mounted tv, beige walls and black floor.
Design ideas for a mid-sized industrial open concept family room in New York with a game room, ceramic floors, a ribbon fireplace, a wall-mounted tv, beige walls and black floor.
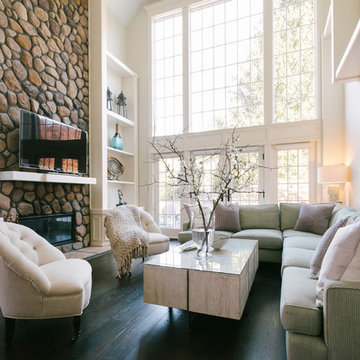
Large transitional open concept family room in New York with white walls, dark hardwood floors, a ribbon fireplace, a stone fireplace surround, a freestanding tv and black floor.
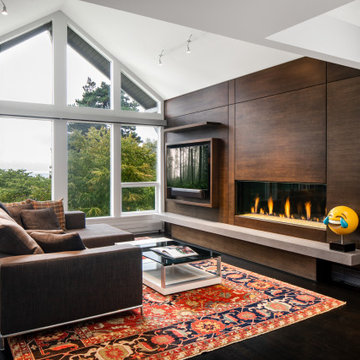
Mid-sized contemporary open concept family room in Vancouver with white walls, dark hardwood floors, a ribbon fireplace, a wood fireplace surround, a wall-mounted tv, black floor, vaulted and wood walls.
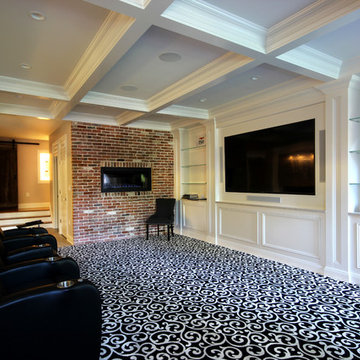
Mid-sized transitional open concept family room in New York with a home bar, white walls, carpet, a ribbon fireplace, a brick fireplace surround, a built-in media wall and black floor.
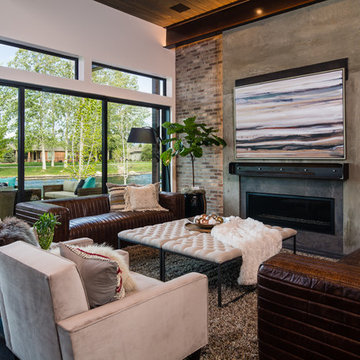
Design ideas for a mid-sized industrial open concept family room in Boise with multi-coloured walls, a ribbon fireplace, a concrete fireplace surround, no tv and black floor.
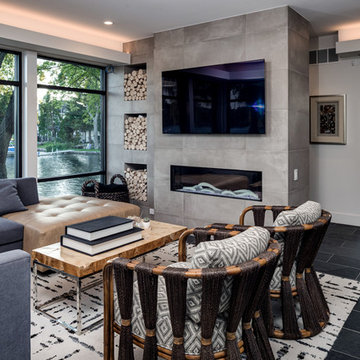
Design ideas for a contemporary open concept family room in Grand Rapids with grey walls, a ribbon fireplace, a tile fireplace surround, a wall-mounted tv and black floor.
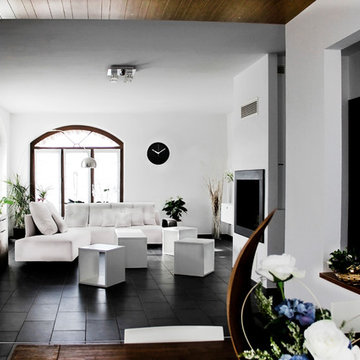
Photograps by Mattia Cera
This is an example of a mid-sized modern open concept family room in Other with white walls, ceramic floors, a ribbon fireplace, a metal fireplace surround, a built-in media wall and black floor.
This is an example of a mid-sized modern open concept family room in Other with white walls, ceramic floors, a ribbon fireplace, a metal fireplace surround, a built-in media wall and black floor.
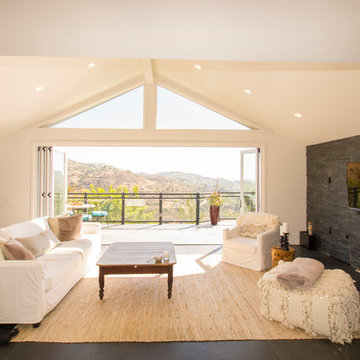
Terrie Kim
Photo of a mid-sized modern open concept family room in Los Angeles with white walls, ceramic floors, a wall-mounted tv, black floor, a ribbon fireplace and a stone fireplace surround.
Photo of a mid-sized modern open concept family room in Los Angeles with white walls, ceramic floors, a wall-mounted tv, black floor, a ribbon fireplace and a stone fireplace surround.
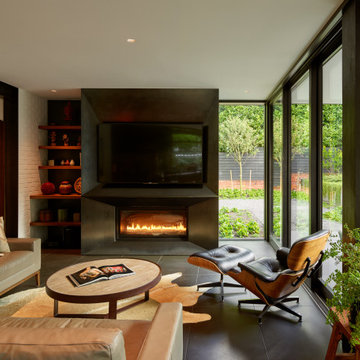
A faceted blackened steel fireplace mass anchors this room that opens to the patio and garden beyond. Basalt floor tile extends indoors and out. A painted brick wall marks the transition from new to old.
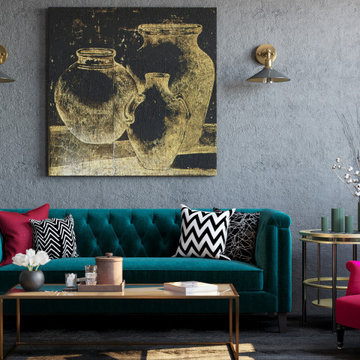
The living room has been filled with rhythm with bold combinations of different shapes, styles and colours of upholstered furniture.
However, we chose a rather lightweight glass and metal coffee table that doesn't clutter up the space, but is long enough.
For wall finishing was chosen grey decorative plaster. It doesn't draw too much attention to itself, but it helps to accentuate every painting that hangs on that wall.
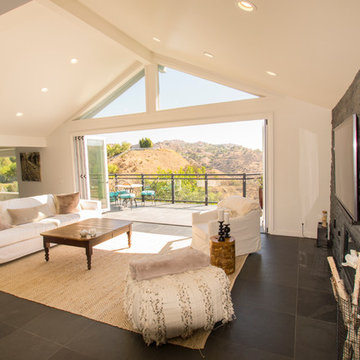
Terrie Kim
Mid-sized modern open concept family room in Los Angeles with white walls, ceramic floors, a wall-mounted tv, a ribbon fireplace, a stone fireplace surround and black floor.
Mid-sized modern open concept family room in Los Angeles with white walls, ceramic floors, a wall-mounted tv, a ribbon fireplace, a stone fireplace surround and black floor.
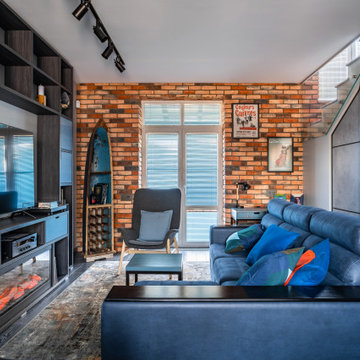
Design ideas for an industrial open concept family room in Moscow with red walls, dark hardwood floors, a ribbon fireplace, black floor and brick walls.
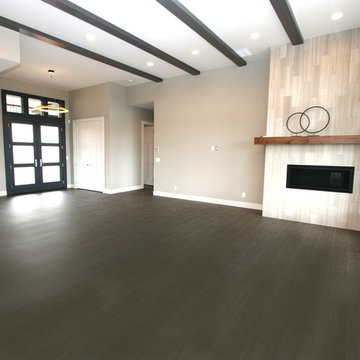
Large transitional open concept family room in Seattle with grey walls, porcelain floors, a ribbon fireplace, a stone fireplace surround, a wall-mounted tv and black floor.
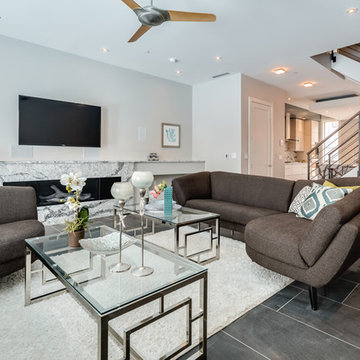
Living Room with view of Kitchen and Dining Area of New Construction Townhome
Large midcentury open concept family room in Philadelphia with grey walls, porcelain floors, a ribbon fireplace, a stone fireplace surround, a wall-mounted tv and black floor.
Large midcentury open concept family room in Philadelphia with grey walls, porcelain floors, a ribbon fireplace, a stone fireplace surround, a wall-mounted tv and black floor.
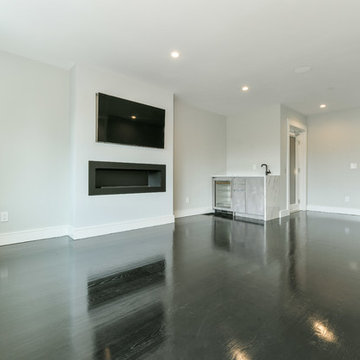
We designed, prewired, installed, and programmed this 5 story brown stone home in Back Bay for whole house audio, lighting control, media room, TV locations, surround sound, Savant home automation, outdoor audio, motorized shades, networking and more. We worked in collaboration with ARC Design builder on this project.
This home was featured in the 2019 New England HOME Magazine.
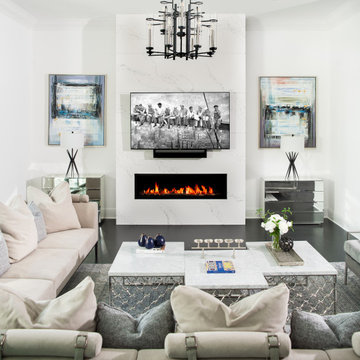
Photo of a mid-sized transitional open concept family room in Orlando with white walls, dark hardwood floors, a ribbon fireplace, a wall-mounted tv and black floor.
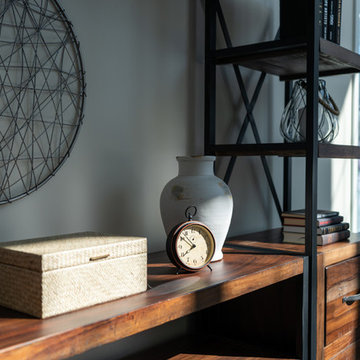
Steven Seymour
This is an example of a large modern open concept family room in Bridgeport with painted wood floors, a ribbon fireplace, a plaster fireplace surround, a wall-mounted tv and black floor.
This is an example of a large modern open concept family room in Bridgeport with painted wood floors, a ribbon fireplace, a plaster fireplace surround, a wall-mounted tv and black floor.
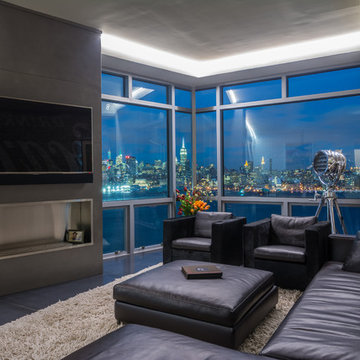
Inspiration for a mid-sized industrial open concept family room in New York with a game room, ceramic floors, a ribbon fireplace, a concrete fireplace surround, a wall-mounted tv, multi-coloured walls and black floor.
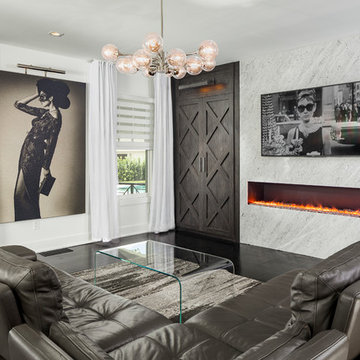
Hi Res Media
Design ideas for a contemporary family room in Orlando with white walls, a ribbon fireplace, a stone fireplace surround, a wall-mounted tv and black floor.
Design ideas for a contemporary family room in Orlando with white walls, a ribbon fireplace, a stone fireplace surround, a wall-mounted tv and black floor.
Family Room Design Photos with a Ribbon Fireplace and Black Floor
1