Family Room Design Photos with a Ribbon Fireplace and Grey Floor
Refine by:
Budget
Sort by:Popular Today
1 - 20 of 512 photos
Item 1 of 3
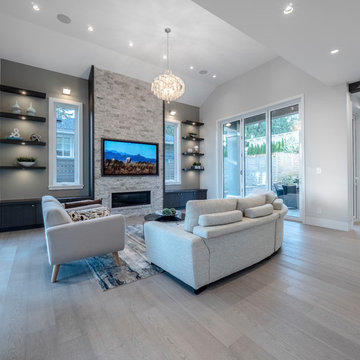
Inspiration for a large contemporary open concept family room in Vancouver with grey walls, light hardwood floors, a ribbon fireplace, a stone fireplace surround, a wall-mounted tv and grey floor.
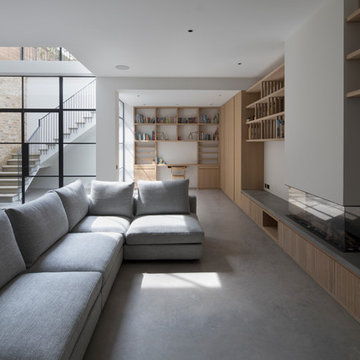
Inspiration for an expansive modern open concept family room in London with white walls, a ribbon fireplace, a plaster fireplace surround, concrete floors and grey floor.
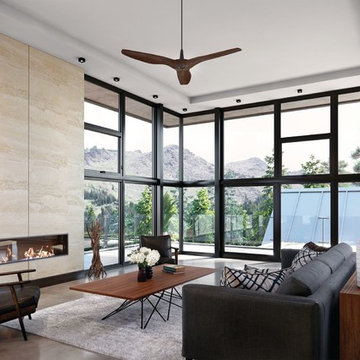
This is an example of a large contemporary open concept family room in Boston with white walls, a ribbon fireplace, a stone fireplace surround, grey floor and concrete floors.
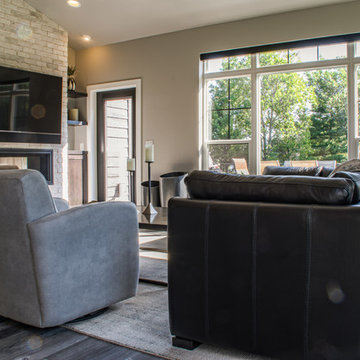
Mid-sized industrial open concept family room in Other with grey walls, light hardwood floors, a ribbon fireplace, a brick fireplace surround, a wall-mounted tv and grey floor.
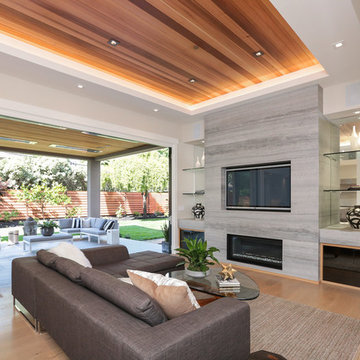
Artistic Contemporary Home designed by Arch Studio, Inc.
Built by Frank Mirkhani Construction
Photo of a large contemporary open concept family room in San Francisco with grey walls, light hardwood floors, a ribbon fireplace, a stone fireplace surround, a built-in media wall and grey floor.
Photo of a large contemporary open concept family room in San Francisco with grey walls, light hardwood floors, a ribbon fireplace, a stone fireplace surround, a built-in media wall and grey floor.
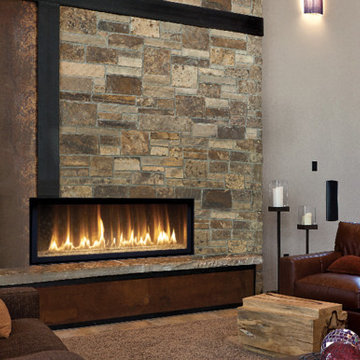
This is an example of a mid-sized transitional family room in San Francisco with grey walls, slate floors, a ribbon fireplace, a stone fireplace surround, no tv and grey floor.
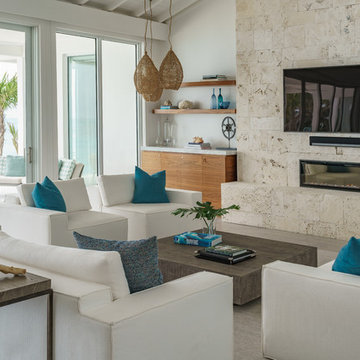
Photo of a large beach style family room in Miami with white walls, concrete floors, a stone fireplace surround, a wall-mounted tv, grey floor and a ribbon fireplace.
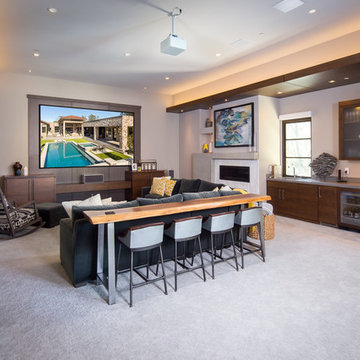
Photo of a mid-sized contemporary open concept family room in Sacramento with a game room, beige walls, carpet, a ribbon fireplace, a tile fireplace surround, a built-in media wall and grey floor.
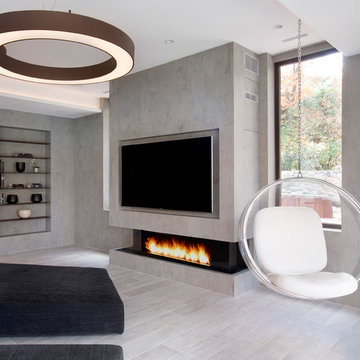
View of ribbon fireplace and TV
This is an example of a mid-sized modern enclosed family room in Boston with a game room, grey walls, porcelain floors, a ribbon fireplace, a stone fireplace surround, a built-in media wall and grey floor.
This is an example of a mid-sized modern enclosed family room in Boston with a game room, grey walls, porcelain floors, a ribbon fireplace, a stone fireplace surround, a built-in media wall and grey floor.

The spacious "great room" combines an open kitchen, living, and dining areas as well as a small work desk. The vaulted ceiling gives the room a spacious feel while the large windows connect the interior to the surrounding garden.
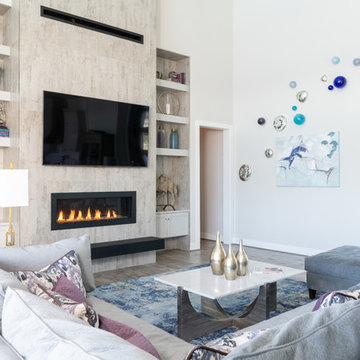
A nice Sony 65" TV above a fireplace. Ther is LED lighting below the floating hearth and at each shelf.
Photo of a large contemporary open concept family room in Austin with medium hardwood floors, a ribbon fireplace, a tile fireplace surround, a wall-mounted tv, grey floor and grey walls.
Photo of a large contemporary open concept family room in Austin with medium hardwood floors, a ribbon fireplace, a tile fireplace surround, a wall-mounted tv, grey floor and grey walls.

Design ideas for a large transitional open concept family room in Chicago with medium hardwood floors, a ribbon fireplace, a wall-mounted tv, grey floor, vaulted and brown walls.
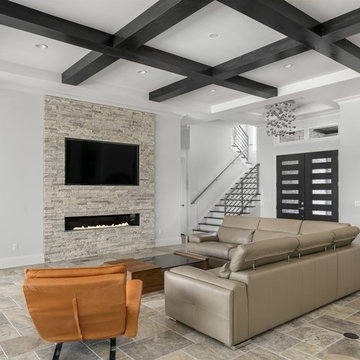
Inspiration for a large modern open concept family room in Orlando with grey walls, travertine floors, a ribbon fireplace, a stone fireplace surround, a wall-mounted tv and grey floor.
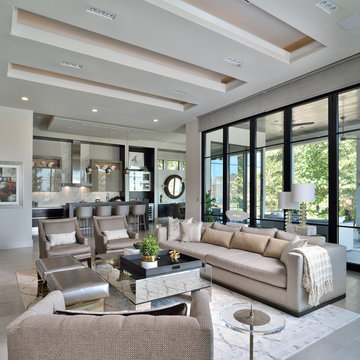
These doors were provided by Jon Long of NewLuxe Bath Glass. To know more, see this link: https://www.houzz.com/pro/mirrorcleframeshouston/mirrorcle-frames-houston
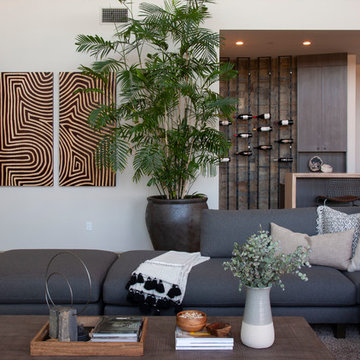
Photos: Ed Gohlich
Photo of a large contemporary open concept family room in San Diego with a home bar, white walls, concrete floors, a ribbon fireplace, a plaster fireplace surround, a built-in media wall and grey floor.
Photo of a large contemporary open concept family room in San Diego with a home bar, white walls, concrete floors, a ribbon fireplace, a plaster fireplace surround, a built-in media wall and grey floor.
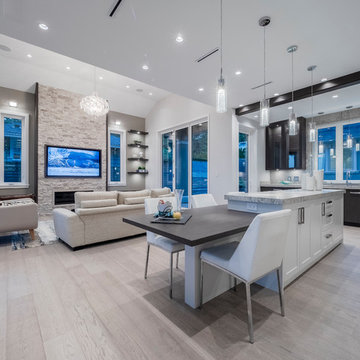
Inspiration for a large contemporary open concept family room in Vancouver with grey walls, light hardwood floors, a ribbon fireplace, a stone fireplace surround, a wall-mounted tv and grey floor.
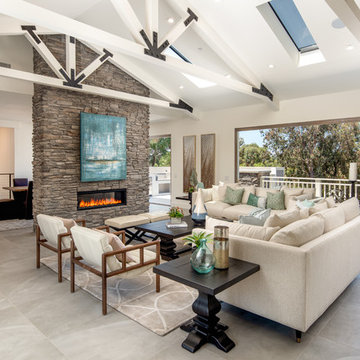
Design ideas for a transitional open concept family room in San Diego with white walls, a ribbon fireplace, a stone fireplace surround and grey floor.
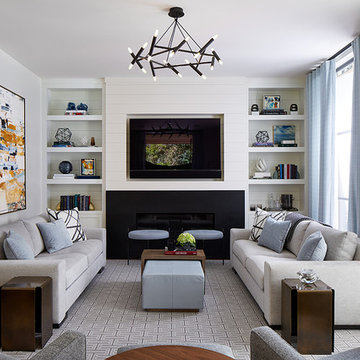
Photography by John Merkl
Photo of a mid-sized transitional enclosed family room in San Francisco with a library, white walls, carpet, a metal fireplace surround, a built-in media wall, a ribbon fireplace and grey floor.
Photo of a mid-sized transitional enclosed family room in San Francisco with a library, white walls, carpet, a metal fireplace surround, a built-in media wall, a ribbon fireplace and grey floor.
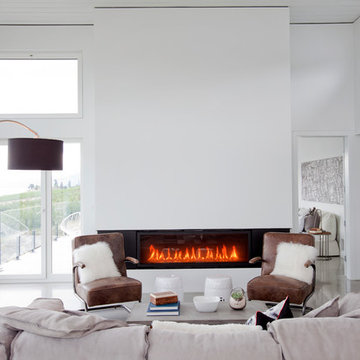
Janis Nicolay
This is an example of a large contemporary open concept family room in Vancouver with white walls, concrete floors, a ribbon fireplace, a plaster fireplace surround, no tv and grey floor.
This is an example of a large contemporary open concept family room in Vancouver with white walls, concrete floors, a ribbon fireplace, a plaster fireplace surround, no tv and grey floor.
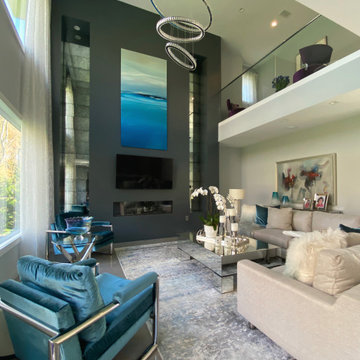
The neutral palette provides a chance for bring in pops of color without making it overwhelming yet incorporating energy into a serene color story.
This is an example of a large modern open concept family room in New York with grey walls, porcelain floors, a ribbon fireplace, a wall-mounted tv and grey floor.
This is an example of a large modern open concept family room in New York with grey walls, porcelain floors, a ribbon fireplace, a wall-mounted tv and grey floor.
Family Room Design Photos with a Ribbon Fireplace and Grey Floor
1