All Wall Treatments Family Room Design Photos with a Ribbon Fireplace
Refine by:
Budget
Sort by:Popular Today
21 - 40 of 203 photos
Item 1 of 3
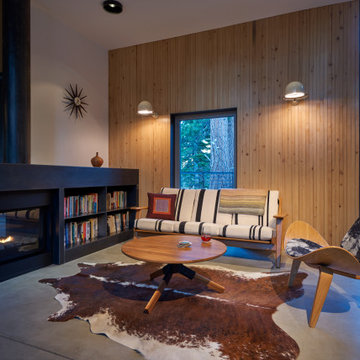
Contemporary open concept family room in Los Angeles with brown walls, concrete floors, a ribbon fireplace, grey floor and wood walls.

Phenomenal great room that provides incredible function with a beautiful and serene design, furnishings and styling. Hickory beams, HIckory planked fireplace feature wall, clean lines with a light color palette keep this home light and breezy. The extensive windows and stacking glass doors allow natural light to flood into this space.

Large beach style open concept family room in Orange County with white walls, light hardwood floors, a ribbon fireplace, a stone fireplace surround, no tv, brown floor, vaulted and wood walls.
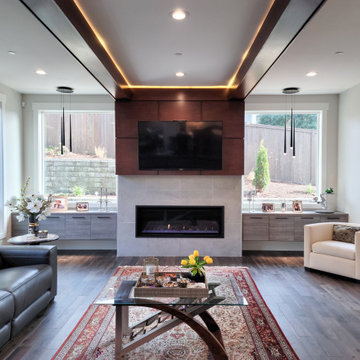
Large modern open concept family room in Seattle with white walls, dark hardwood floors, a ribbon fireplace, a tile fireplace surround, a wall-mounted tv, brown floor, exposed beam and panelled walls.

The homeowner provided us an inspiration photo for this built in electric fireplace with shiplap, shelving and drawers. We brought the project to life with Fashion Cabinets white painted cabinets and shelves, MDF shiplap and a Dimplex Ignite fireplace.
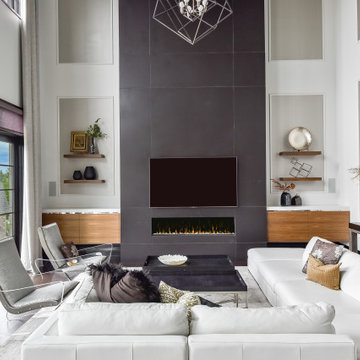
A stair tower provides a focus form the main floor hallway. 22 foot high glass walls wrap the stairs which also open to a two story family room. A wide fireplace wall is flanked by recessed art niches.
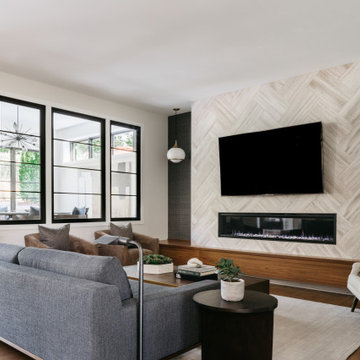
Inspiration for a contemporary family room in Chicago with white walls, medium hardwood floors, a ribbon fireplace, a tile fireplace surround, a wall-mounted tv, brown floor and wallpaper.

A modern farmhouse living room designed for a new construction home in Vienna, VA.
This is an example of a large country open concept family room in DC Metro with white walls, light hardwood floors, a ribbon fireplace, a tile fireplace surround, a wall-mounted tv, beige floor, exposed beam and planked wall panelling.
This is an example of a large country open concept family room in DC Metro with white walls, light hardwood floors, a ribbon fireplace, a tile fireplace surround, a wall-mounted tv, beige floor, exposed beam and planked wall panelling.
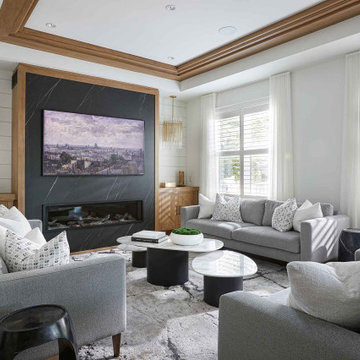
Cozy transitional family room.
Design ideas for a mid-sized transitional open concept family room in Toronto with white walls, medium hardwood floors, a ribbon fireplace, a tile fireplace surround, a wall-mounted tv, recessed and planked wall panelling.
Design ideas for a mid-sized transitional open concept family room in Toronto with white walls, medium hardwood floors, a ribbon fireplace, a tile fireplace surround, a wall-mounted tv, recessed and planked wall panelling.

Photo of an expansive contemporary open concept family room in Salt Lake City with a game room, beige walls, medium hardwood floors, a ribbon fireplace, a wood fireplace surround, a wall-mounted tv, brown floor, coffered and wood walls.

Contemporary family room with tall, exposed wood beam ceilings, built-in open wall cabinetry, ribbon fireplace below wall-mounted television, and decorative metal chandelier (Angled)
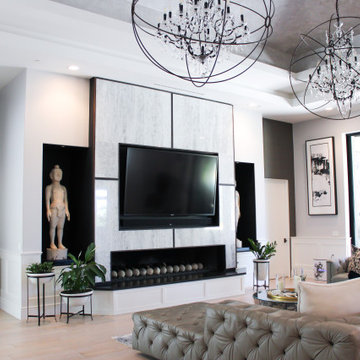
Breathtaking Great Room with controlled lighting and a 5.1 channel surround sound to complement the 90" TV. The system features in-ceiling surround speakers and a custom-width LCR soundbar mounted beneath the TV.
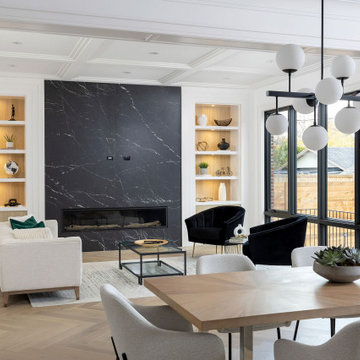
New Age Design
Photo of a mid-sized transitional open concept family room in Toronto with white walls, light hardwood floors, a ribbon fireplace, a stone fireplace surround, a wall-mounted tv, coffered and panelled walls.
Photo of a mid-sized transitional open concept family room in Toronto with white walls, light hardwood floors, a ribbon fireplace, a stone fireplace surround, a wall-mounted tv, coffered and panelled walls.

Landmark Remodeling partnered on us with this basement project in Minnetonka.
Long-time, returning clients wanted a family hang out space, equipped with a fireplace, wet bar, bathroom, workout room and guest bedroom.
They loved the idea of adding value to their home, but loved the idea of having a place for their boys to go with friends even more.
We used the luxury vinyl plank from their main floor for continuity, as well as navy influences that we have incorporated around their home so far, this time in the cabinetry and vanity.
The unique fireplace design was a fun alternative to shiplap and a regular tiled facade.
Photographer- Height Advantages
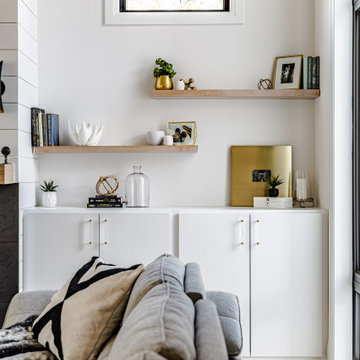
A modern farmhouse living room designed for a new construction home in Vienna, VA.
Large country open concept family room in DC Metro with white walls, light hardwood floors, a ribbon fireplace, a tile fireplace surround, a wall-mounted tv, beige floor, exposed beam and planked wall panelling.
Large country open concept family room in DC Metro with white walls, light hardwood floors, a ribbon fireplace, a tile fireplace surround, a wall-mounted tv, beige floor, exposed beam and planked wall panelling.

This once unused garage has been transformed into a private suite masterpiece! Featuring a full kitchen, living room, bedroom and 2 bathrooms, who would have thought that this ADU used to be a garage that gathered dust?
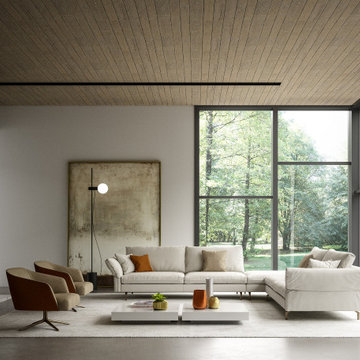
studi di interior styling, attraverso l'uso di colore, texture, materiali
This is an example of a large contemporary loft-style family room in Milan with grey walls, concrete floors, a ribbon fireplace, a concrete fireplace surround, grey floor, coffered and decorative wall panelling.
This is an example of a large contemporary loft-style family room in Milan with grey walls, concrete floors, a ribbon fireplace, a concrete fireplace surround, grey floor, coffered and decorative wall panelling.
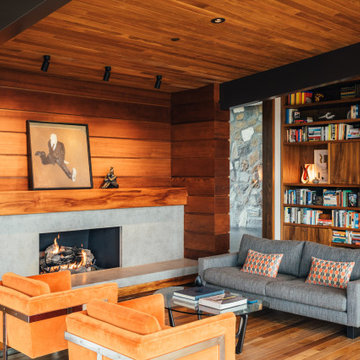
Design ideas for a midcentury family room in San Diego with a library, medium hardwood floors, a ribbon fireplace, a concrete fireplace surround, no tv, exposed beam, wood and wood walls.
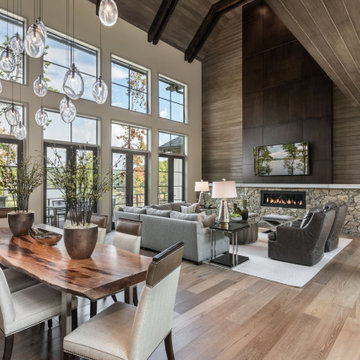
Large contemporary open concept family room in Other with brown walls, light hardwood floors, a ribbon fireplace, a stone fireplace surround, a wall-mounted tv, brown floor, vaulted and planked wall panelling.
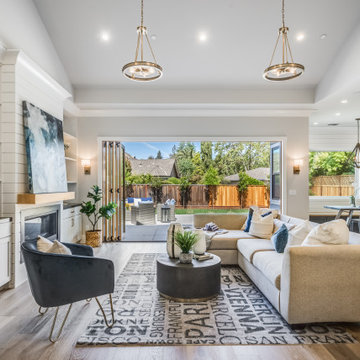
California Ranch Farmhouse Style Design 2020
Large country open concept family room in San Francisco with grey walls, light hardwood floors, a ribbon fireplace, a stone fireplace surround, a wall-mounted tv, grey floor, vaulted and planked wall panelling.
Large country open concept family room in San Francisco with grey walls, light hardwood floors, a ribbon fireplace, a stone fireplace surround, a wall-mounted tv, grey floor, vaulted and planked wall panelling.
All Wall Treatments Family Room Design Photos with a Ribbon Fireplace
2