All Wall Treatments Family Room Design Photos with a Ribbon Fireplace
Refine by:
Budget
Sort by:Popular Today
141 - 160 of 203 photos
Item 1 of 3
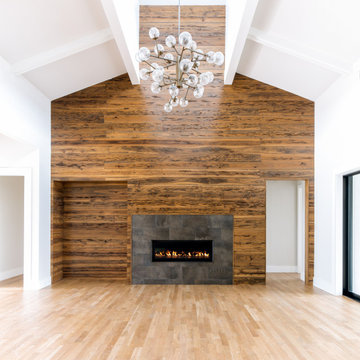
fireplace wall features pecky cypress floor to ceiling with linear fireplace and dark charcoal tile surround.
This is an example of a country family room in Dallas with brown walls, light hardwood floors, a ribbon fireplace, a tile fireplace surround, vaulted and wood walls.
This is an example of a country family room in Dallas with brown walls, light hardwood floors, a ribbon fireplace, a tile fireplace surround, vaulted and wood walls.
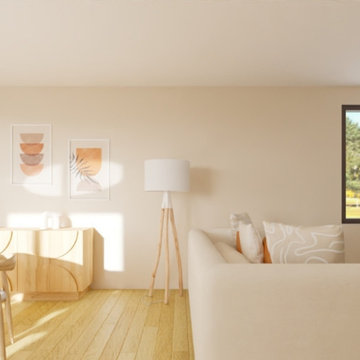
Ce projet a été réalisé pour moderniser une pièce de vie dans l'optique de vendre la maison et de projeter le client dans l'espace grâce à la 3D.
La pièce se devait donc sobre pour plaire au plus grand nombre, j'ai choisi des couleurs neutres comme le beige et le blanc qui viennent apporter de la luminosité. Le avant rendait la pièce sombre avec un carrelage peu moderne, il fallait montrer tout le potentiel de cette maison en y apportant la lumière.
J'ai également apporté un esprit naturel avec le bois, le marbre et les plantes pour rappeler l'esprit de campagne de la maison.
Pour créer l'effet "wow" j'ai ajouté des touches de orange qui réhaussent les couleurs neutres, et un papier peint panoramique noir et blanc !
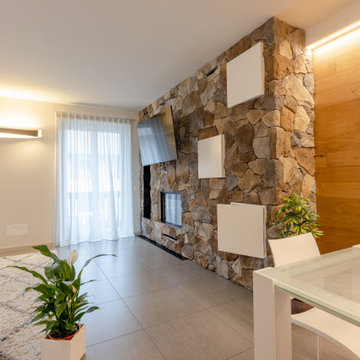
il vero protagonista è il camino in pietra, con un vano in ferro per la legna e dei mobili bianchi incassati nella pietra per il contenimento dei dispositivi elettronici e quant'altro

Inspiration for a large traditional open concept family room in Orange County with a music area, brown walls, medium hardwood floors, a ribbon fireplace, a wood fireplace surround, a wall-mounted tv, brown floor, recessed and decorative wall panelling.
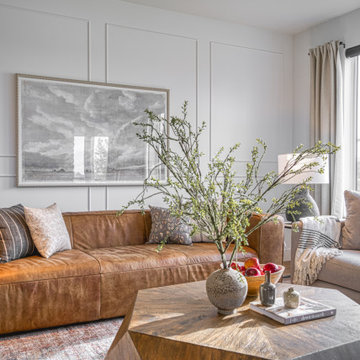
This modern lakeside home in Manitoba exudes our signature luxurious yet laid back aesthetic.
Large transitional family room in Other with white walls, laminate floors, a ribbon fireplace, a stone fireplace surround, a built-in media wall, brown floor and panelled walls.
Large transitional family room in Other with white walls, laminate floors, a ribbon fireplace, a stone fireplace surround, a built-in media wall, brown floor and panelled walls.
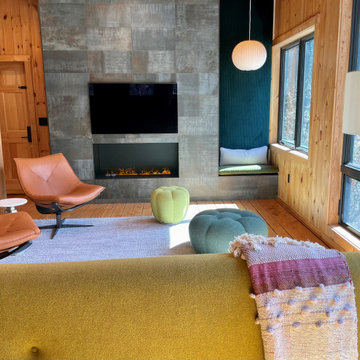
Mid-sized open concept family room in Boston with a ribbon fireplace, a tile fireplace surround, a wall-mounted tv, wood and panelled walls.
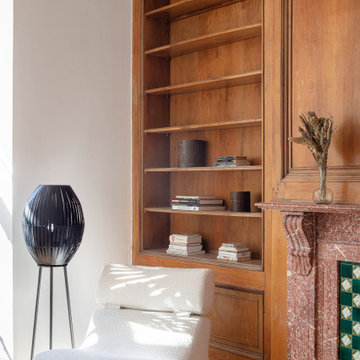
La residencia del Passeig de Gràcia, recientemente terminada, es un ejemplo de su entusiasmo por el diseño y, al mismo tiempo, de una ejecución sobria y con los pies en la tierra. El cliente, un joven profesional que viaja con frecuencia por trabajo, quería una plataforma de aterrizaje actualizada que fuera cómoda, despejada y aireada. El diseño se guió inicialmente por la chimenea y, a partir de ahí, se añadió una sutil inyección de color a juego en el techo. Centrándonos en lo esencial, los objetos de alta calidad se adquirieron en la zona y sirven tanto para cubrir las necesidades básicas como para crear abstracciones estilísticas. Los muebles, visualmente tranquilos, sutilmente texturizados y suaves, permiten que la gran arquitectura del apartamento original emane sin esfuerzo.
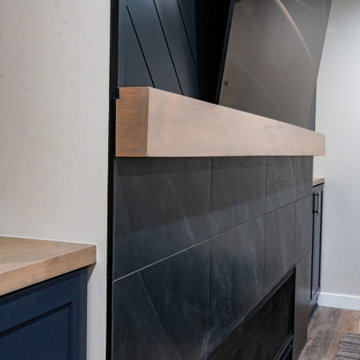
Landmark Remodeling partnered on us with this basement project in Minnetonka.
Long-time, returning clients wanted a family hang out space, equipped with a fireplace, wet bar, bathroom, workout room and guest bedroom.
They loved the idea of adding value to their home, but loved the idea of having a place for their boys to go with friends even more.
We used the luxury vinyl plank from their main floor for continuity, as well as navy influences that we have incorporated around their home so far, this time in the cabinetry and vanity.
The unique fireplace design was a fun alternative to shiplap and a regular tiled facade.
Photographer- Height Advantages

Expansive transitional open concept family room in Omaha with black walls, carpet, a ribbon fireplace, a wall-mounted tv, grey floor and planked wall panelling.
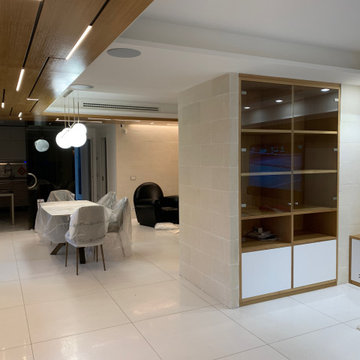
Percorso luminoso e decorativo in legno e stripLed
Large modern family room in Rome with porcelain floors, a ribbon fireplace, a metal fireplace surround, a wall-mounted tv, beige floor, coffered and decorative wall panelling.
Large modern family room in Rome with porcelain floors, a ribbon fireplace, a metal fireplace surround, a wall-mounted tv, beige floor, coffered and decorative wall panelling.
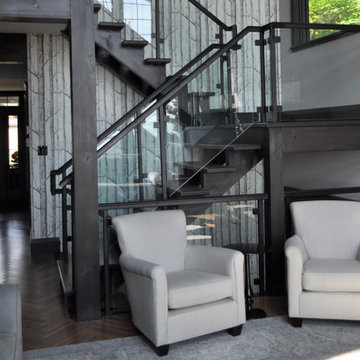
Expansive arts and crafts open concept family room in Toronto with white walls, medium hardwood floors, a ribbon fireplace, a stone fireplace surround, a concealed tv, brown floor, exposed beam and wallpaper.
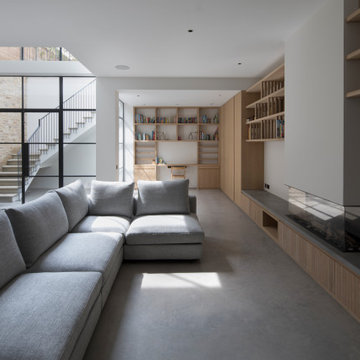
View of family room with home cinema, fireplace and craft area, with basement lightwell in the background.
Photo of a contemporary family room in London with concrete floors, a ribbon fireplace, a wall-mounted tv and brick walls.
Photo of a contemporary family room in London with concrete floors, a ribbon fireplace, a wall-mounted tv and brick walls.
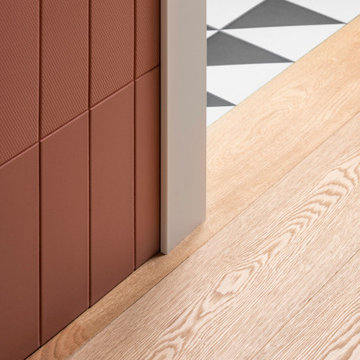
Foto: Federico Villa
Design ideas for a large loft-style family room in Milan with a game room, white walls, light hardwood floors, a ribbon fireplace, a stone fireplace surround, a concealed tv and panelled walls.
Design ideas for a large loft-style family room in Milan with a game room, white walls, light hardwood floors, a ribbon fireplace, a stone fireplace surround, a concealed tv and panelled walls.
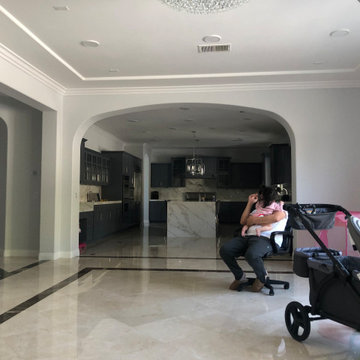
This space will be used daily and will be used for family to gather and to watch tv. This will be the most used space in the home. Must be child safe. Beware of sharp edges. Seating should be approximately 40" Deep. Large vases or other decor for Wall Niches. A little glam with some cool and warmth. Some plants on Corner By the Kitchen.
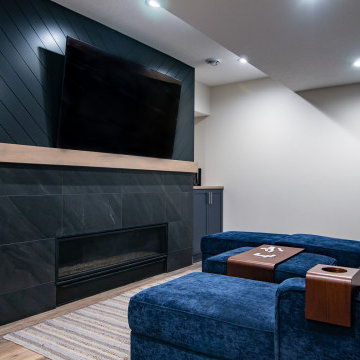
Landmark Remodeling partnered on us with this basement project in Minnetonka.
Long-time, returning clients wanted a family hang out space, equipped with a fireplace, wet bar, bathroom, workout room and guest bedroom.
They loved the idea of adding value to their home, but loved the idea of having a place for their boys to go with friends even more.
We used the luxury vinyl plank from their main floor for continuity, as well as navy influences that we have incorporated around their home so far, this time in the cabinetry and vanity.
The unique fireplace design was a fun alternative to shiplap and a regular tiled facade.
Photographer- Height Advantages
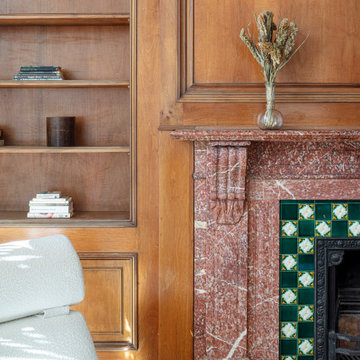
La residencia del Passeig de Gràcia, recientemente terminada, es un ejemplo de su entusiasmo por el diseño y, al mismo tiempo, de una ejecución sobria y con los pies en la tierra. El cliente, un joven profesional que viaja con frecuencia por trabajo, quería una plataforma de aterrizaje actualizada que fuera cómoda, despejada y aireada. El diseño se guió inicialmente por la chimenea y, a partir de ahí, se añadió una sutil inyección de color a juego en el techo. Centrándonos en lo esencial, los objetos de alta calidad se adquirieron en la zona y sirven tanto para cubrir las necesidades básicas como para crear abstracciones estilísticas. Los muebles, visualmente tranquilos, sutilmente texturizados y suaves, permiten que la gran arquitectura del apartamento original emane sin esfuerzo.
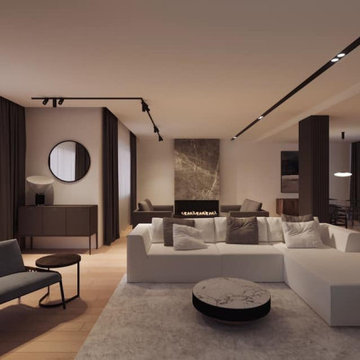
Inspiration for a modern loft-style family room in Catania-Palermo with white walls, light hardwood floors, a ribbon fireplace, a stone fireplace surround, a built-in media wall and decorative wall panelling.
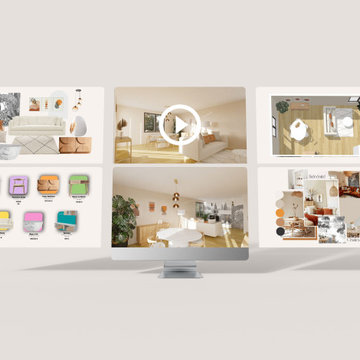
Ce projet a été réalisé pour moderniser une pièce de vie dans l'optique de vendre la maison et de projeter le client dans l'espace grâce à la 3D.
La pièce se devait donc sobre pour plaire au plus grand nombre, j'ai choisi des couleurs neutres comme le beige et le blanc qui viennent apporter de la luminosité. Le avant rendait la pièce sombre avec un carrelage peu moderne, il fallait montrer tout le potentiel de cette maison en y apportant la lumière.
J'ai également apporté un esprit naturel avec le bois, le marbre et les plantes pour rappeler l'esprit de campagne de la maison.
Pour créer l'effet "wow" j'ai ajouté des touches de orange qui réhaussent les couleurs neutres, et un papier peint panoramique noir et blanc !

The family room with a large linear fireplace.
Photo of a large contemporary open concept family room in Minneapolis with grey walls, vinyl floors, a ribbon fireplace, a wall-mounted tv, brown floor and wood walls.
Photo of a large contemporary open concept family room in Minneapolis with grey walls, vinyl floors, a ribbon fireplace, a wall-mounted tv, brown floor and wood walls.
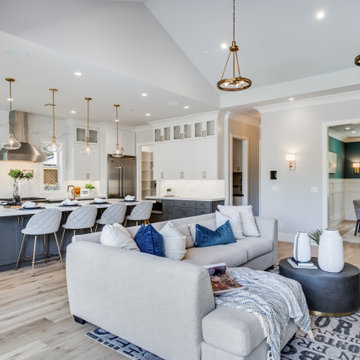
California Ranch Farmhouse Style Design 2020
Design ideas for a large country open concept family room in San Francisco with grey walls, light hardwood floors, a ribbon fireplace, a stone fireplace surround, a wall-mounted tv, grey floor, vaulted and planked wall panelling.
Design ideas for a large country open concept family room in San Francisco with grey walls, light hardwood floors, a ribbon fireplace, a stone fireplace surround, a wall-mounted tv, grey floor, vaulted and planked wall panelling.
All Wall Treatments Family Room Design Photos with a Ribbon Fireplace
8