Family Room Design Photos with a Standard Fireplace and a Concrete Fireplace Surround
Refine by:
Budget
Sort by:Popular Today
1 - 20 of 1,358 photos
Item 1 of 3

Playful, blue, and practical were the design directives for this family-friendly home.
---
Project designed by Long Island interior design studio Annette Jaffe Interiors. They serve Long Island including the Hamptons, as well as NYC, the tri-state area, and Boca Raton, FL.
---
For more about Annette Jaffe Interiors, click here:
https://annettejaffeinteriors.com/
To learn more about this project, click here:
https://annettejaffeinteriors.com/residential-portfolio/north-shore-family-home

Inspiration for a transitional family room in New York with white walls, light hardwood floors, a built-in media wall, a standard fireplace, recessed, brick walls, a concrete fireplace surround and beige floor.
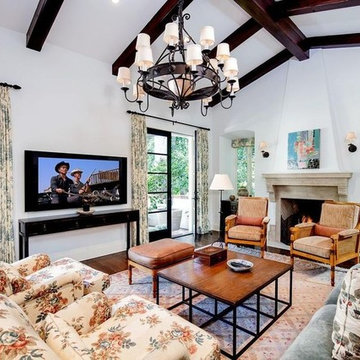
Candy
Design ideas for a large country open concept family room in Los Angeles with a library, white walls, dark hardwood floors, a standard fireplace, a concrete fireplace surround, a built-in media wall and brown floor.
Design ideas for a large country open concept family room in Los Angeles with a library, white walls, dark hardwood floors, a standard fireplace, a concrete fireplace surround, a built-in media wall and brown floor.
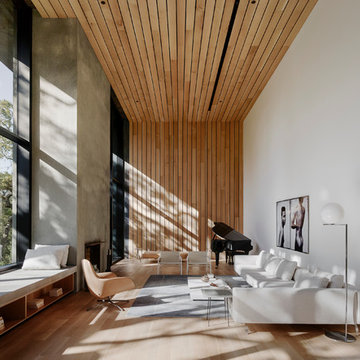
Design ideas for a modern family room in Phoenix with a music area, white walls, light hardwood floors, a standard fireplace, a concrete fireplace surround and beige floor.
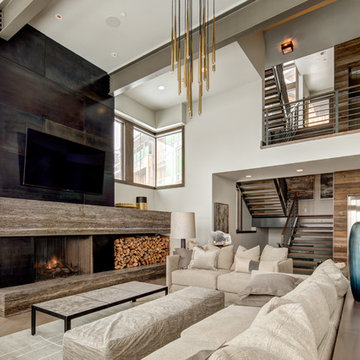
Alan Blakely
Photo of a large contemporary open concept family room in Salt Lake City with beige walls, a standard fireplace, a wall-mounted tv, dark hardwood floors, a concrete fireplace surround and brown floor.
Photo of a large contemporary open concept family room in Salt Lake City with beige walls, a standard fireplace, a wall-mounted tv, dark hardwood floors, a concrete fireplace surround and brown floor.
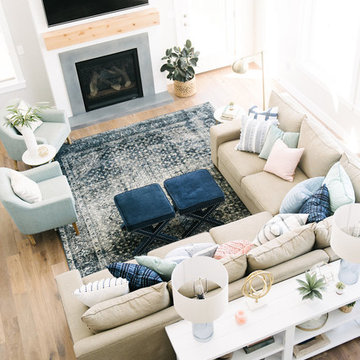
Jessica White
This is an example of a large transitional open concept family room in Salt Lake City with grey walls, medium hardwood floors, a standard fireplace, a concrete fireplace surround and a wall-mounted tv.
This is an example of a large transitional open concept family room in Salt Lake City with grey walls, medium hardwood floors, a standard fireplace, a concrete fireplace surround and a wall-mounted tv.
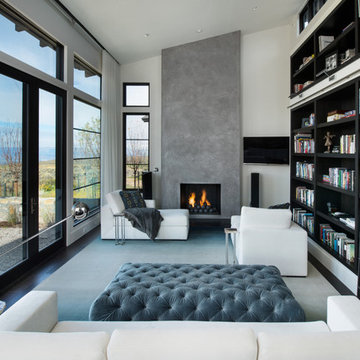
Inspiration for a mid-sized contemporary open concept family room in Denver with a library, white walls, a standard fireplace, a concrete fireplace surround, a wall-mounted tv, dark hardwood floors and brown floor.
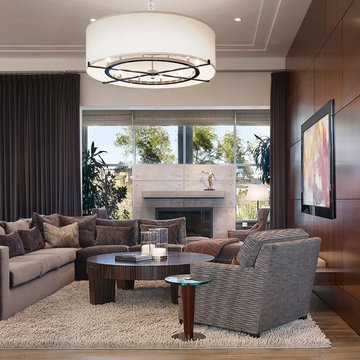
Warm and inviting contemporary great room in The Ridges. The large wall panels of walnut accent the automated art that covers the TV when not in use. The floors are beautiful French Oak that have been faux finished and waxed for a very natural look. There are two stunning round custom stainless pendants with custom linen shades. The round cocktail table has a beautiful book matched top in Macassar ebony. A large cable wool shag rug makes a great room divider in this very grand room. The backdrop is a concrete fireplace with two leather reading chairs and ottoman. Timeless sophistication!
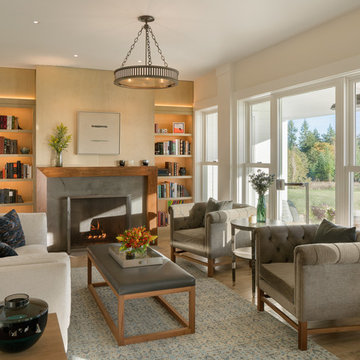
Eric Staudenmaier
Inspiration for a small contemporary enclosed family room in Other with beige walls, light hardwood floors, a standard fireplace, a concrete fireplace surround, no tv and brown floor.
Inspiration for a small contemporary enclosed family room in Other with beige walls, light hardwood floors, a standard fireplace, a concrete fireplace surround, no tv and brown floor.
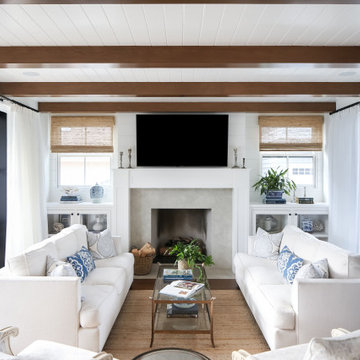
Patterson Custom Homes
Ryan Gavin Photography
Photo of a beach style family room in Orange County with white walls, dark hardwood floors, a standard fireplace, a concrete fireplace surround, a wall-mounted tv and exposed beam.
Photo of a beach style family room in Orange County with white walls, dark hardwood floors, a standard fireplace, a concrete fireplace surround, a wall-mounted tv and exposed beam.
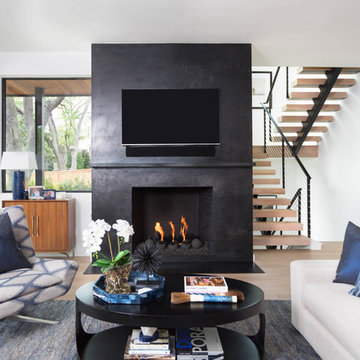
This is an example of a mid-sized contemporary open concept family room in Austin with light hardwood floors, a standard fireplace, a concrete fireplace surround, a wall-mounted tv, beige floor and black walls.

This gallery room design elegantly combines cool color tones with a sleek modern look. The wavy area rug anchors the room with subtle visual textures reminiscent of water. The art in the space makes the room feel much like a museum, while the furniture and accessories will bring in warmth into the room.
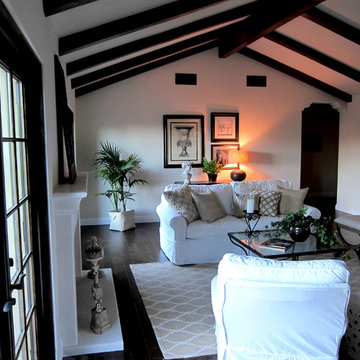
Design Consultant Jeff Doubét is the author of Creating Spanish Style Homes: Before & After – Techniques – Designs – Insights. The 240 page “Design Consultation in a Book” is now available. Please visit SantaBarbaraHomeDesigner.com for more info.
Jeff Doubét specializes in Santa Barbara style home and landscape designs. To learn more info about the variety of custom design services I offer, please visit SantaBarbaraHomeDesigner.com
Jeff Doubét is the Founder of Santa Barbara Home Design - a design studio based in Santa Barbara, California USA.
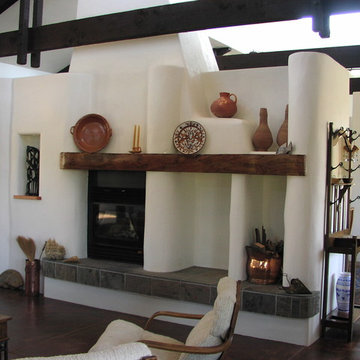
Photo of a mid-sized open concept family room in San Luis Obispo with white walls, dark hardwood floors, a standard fireplace, a concrete fireplace surround and no tv.
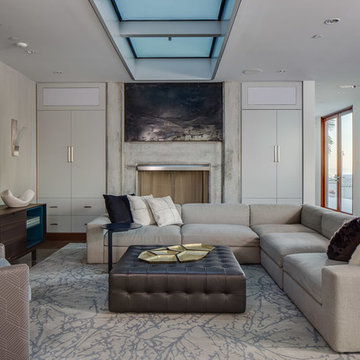
Design ideas for a large modern open concept family room in San Francisco with a standard fireplace, a concrete fireplace surround, a wall-mounted tv, white walls and brown floor.
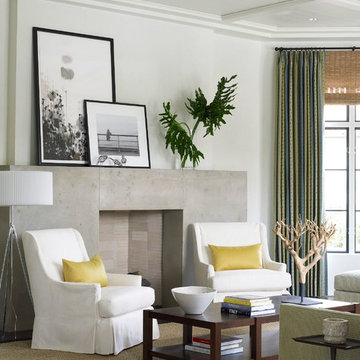
Tria Giovan Photography
Photo of a mid-sized transitional family room in Houston with a standard fireplace, a concrete fireplace surround, white walls and no tv.
Photo of a mid-sized transitional family room in Houston with a standard fireplace, a concrete fireplace surround, white walls and no tv.
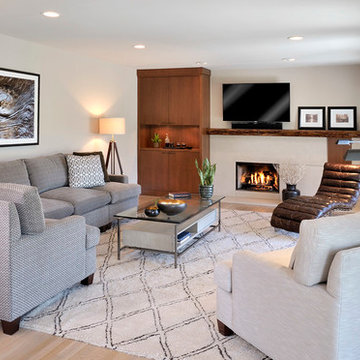
This complete fireplace wall renovation erased the 1980's and resulted in a modern inviting family room retreat.
Roy Weinstein & Ken Kast Photography
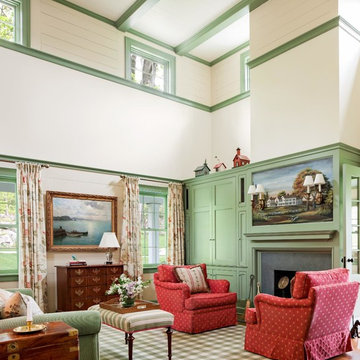
David D. Harlan Architects
Inspiration for a large traditional open concept family room in New York with beige walls, medium hardwood floors, a standard fireplace, a concrete fireplace surround and brown floor.
Inspiration for a large traditional open concept family room in New York with beige walls, medium hardwood floors, a standard fireplace, a concrete fireplace surround and brown floor.
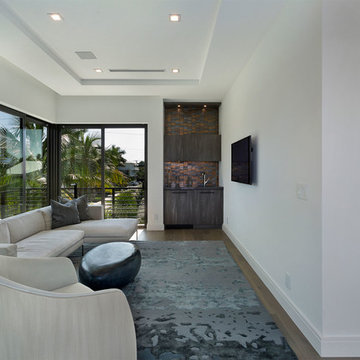
Family Room
This is an example of a mid-sized modern open concept family room in Miami with beige walls, light hardwood floors, a standard fireplace, a concrete fireplace surround, a built-in media wall and beige floor.
This is an example of a mid-sized modern open concept family room in Miami with beige walls, light hardwood floors, a standard fireplace, a concrete fireplace surround, a built-in media wall and beige floor.
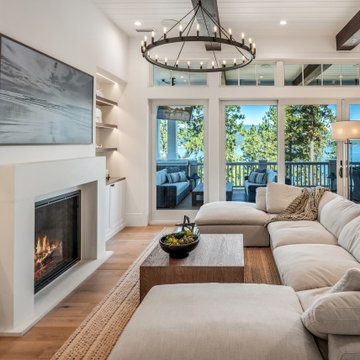
Expansive Great Room with exposed wood beams and amazing lighting. Large sliding doors with transoms. Concrete mantle and floating shelves.
Inspiration for an expansive transitional open concept family room in San Francisco with white walls, light hardwood floors, a standard fireplace, a concrete fireplace surround, a wall-mounted tv, beige floor and exposed beam.
Inspiration for an expansive transitional open concept family room in San Francisco with white walls, light hardwood floors, a standard fireplace, a concrete fireplace surround, a wall-mounted tv, beige floor and exposed beam.
Family Room Design Photos with a Standard Fireplace and a Concrete Fireplace Surround
1