Family Room Design Photos with a Standard Fireplace and a Corner TV
Refine by:
Budget
Sort by:Popular Today
41 - 60 of 494 photos
Item 1 of 3
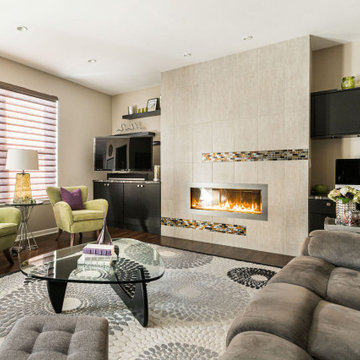
Design ideas for a mid-sized contemporary open concept family room in Chicago with beige walls, medium hardwood floors, a standard fireplace, a tile fireplace surround, a corner tv and brown floor.
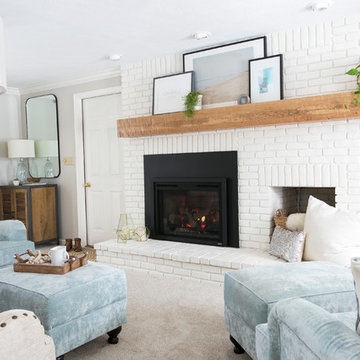
12 Stones Photography
Inspiration for a mid-sized transitional enclosed family room in Cleveland with grey walls, carpet, a standard fireplace, a brick fireplace surround, a corner tv and beige floor.
Inspiration for a mid-sized transitional enclosed family room in Cleveland with grey walls, carpet, a standard fireplace, a brick fireplace surround, a corner tv and beige floor.
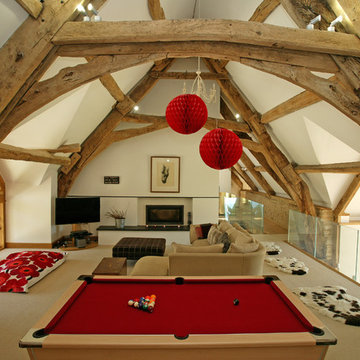
Emma Farquhar Photography
This is an example of a large country loft-style family room in Dorset with white walls, carpet, a standard fireplace, a corner tv and beige floor.
This is an example of a large country loft-style family room in Dorset with white walls, carpet, a standard fireplace, a corner tv and beige floor.
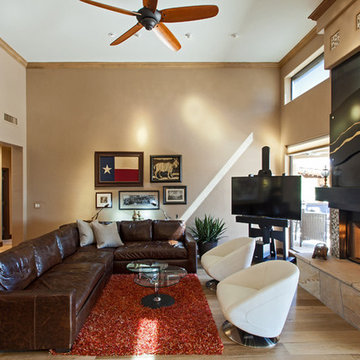
Inspiration for a large contemporary enclosed family room in Phoenix with beige walls, light hardwood floors, a standard fireplace, a stone fireplace surround and a corner tv.
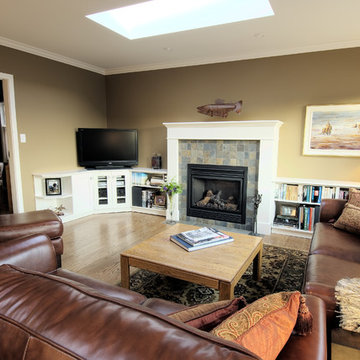
This was a full home renovation where the homeowners wanted to add traditional elements back and create better use of space to a 1980's addition that had been added to this 1917 character home.
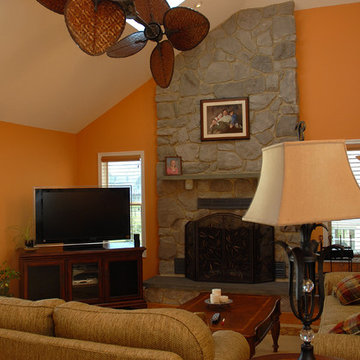
Please Note: All “related,” “similar,” and “sponsored” products tagged or listed by Houzz are not actual products pictured. They have not been approved by Barbara D. Pettinella nor any of the professionals credited. For info about working with our team, email: bdpettinella@decoratingden.com
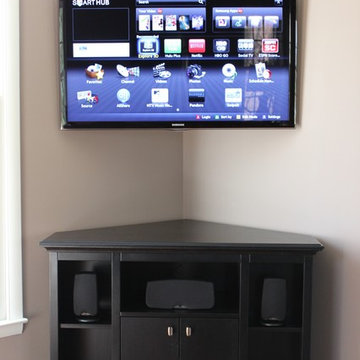
Douglas Harbert
Photo of a mid-sized traditional enclosed family room in Other with beige walls, a standard fireplace, a corner tv, medium hardwood floors, a wood fireplace surround and brown floor.
Photo of a mid-sized traditional enclosed family room in Other with beige walls, a standard fireplace, a corner tv, medium hardwood floors, a wood fireplace surround and brown floor.
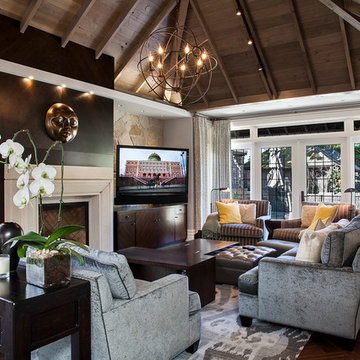
Mid-sized transitional enclosed family room in Vancouver with grey walls, medium hardwood floors, a standard fireplace, a plaster fireplace surround, a corner tv and brown floor.
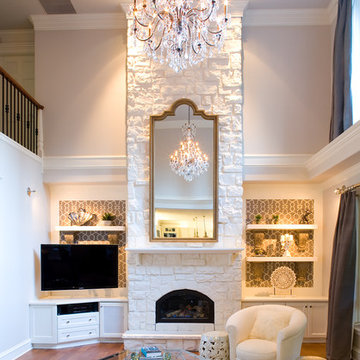
Design ideas for a large transitional open concept family room in Vancouver with grey walls, medium hardwood floors, a standard fireplace, a stone fireplace surround and a corner tv.
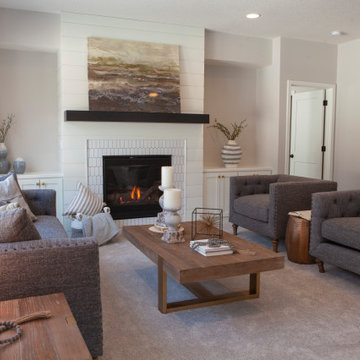
Photo of a mid-sized arts and crafts open concept family room in Minneapolis with grey walls, carpet, a standard fireplace, a tile fireplace surround, a corner tv, grey floor and planked wall panelling.
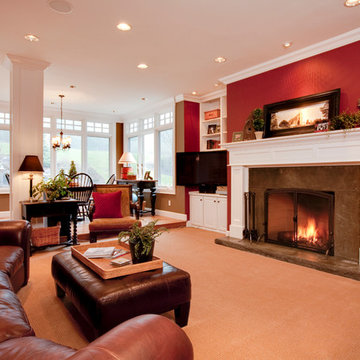
The new family room remains sunken with a decorative structural column providing a visual reflection about the centerline of a new lower-profile hearth and open gas flame, surrounded by slab stone and mantle made completely of cabinetry parts. Two walls of natural light were formed by a 90 square foot addition that replaced a portion of the patio, providing a comfortable location for an expandable nook table. The millwork and paint scheme was extended into the foyer, where we put a delightful end to our final touches on this home.
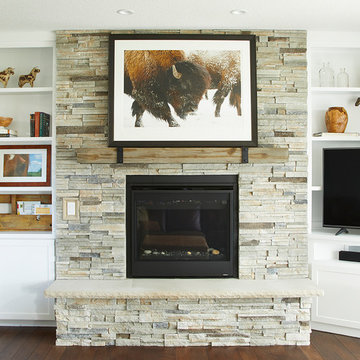
Grimes, Iowa, home. For more photos and information, please visit our website by copying and placing this link into your browser address bar: https://www.jillianlare.com/portfolio/grimes-remodel/.
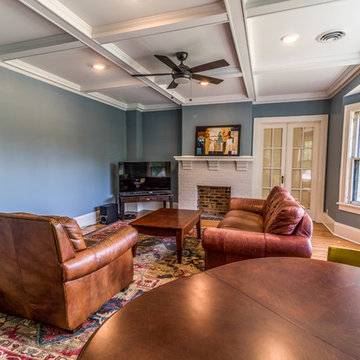
No strangers to remodeling, the new owners of this St. Paul tudor knew they could update this decrepit 1920 duplex into a single-family forever home.
A list of desired amenities was a catalyst for turning a bedroom into a large mudroom, an open kitchen space where their large family can gather, an additional exterior door for direct access to a patio, two home offices, an additional laundry room central to bedrooms, and a large master bathroom. To best understand the complexity of the floor plan changes, see the construction documents.
As for the aesthetic, this was inspired by a deep appreciation for the durability, colors, textures and simplicity of Norwegian design. The home’s light paint colors set a positive tone. An abundance of tile creates character. New lighting reflecting the home’s original design is mixed with simplistic modern lighting. To pay homage to the original character several light fixtures were reused, wallpaper was repurposed at a ceiling, the chimney was exposed, and a new coffered ceiling was created.
Overall, this eclectic design style was carefully thought out to create a cohesive design throughout the home.
Come see this project in person, September 29 – 30th on the 2018 Castle Home Tour.
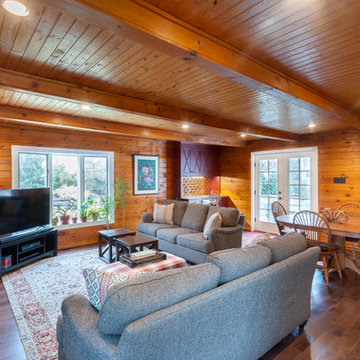
The clients' own furniture was given new life in the updated rooms. A,n area rug cocktail ottoman and cube tables were added to enhance and complete the space
A mirrored wall that divided the family room from the laundry area were removed and a French replaced a single door to the back yard.
A custom bar was added for entertaining
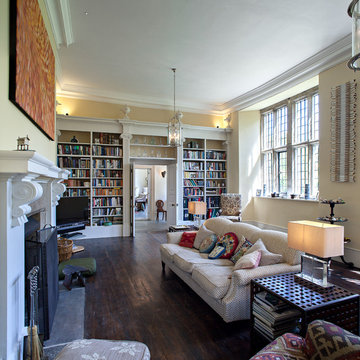
Traditional enclosed family room in London with a library, yellow walls, dark hardwood floors, a corner tv and a standard fireplace.
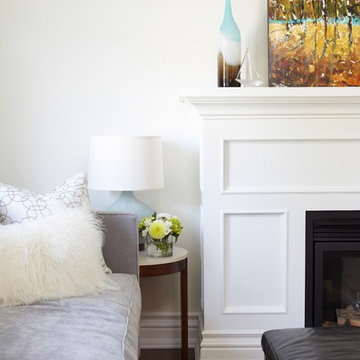
Echo1 Photography
Photo of a mid-sized traditional enclosed family room in Toronto with white walls, medium hardwood floors, a standard fireplace, a wood fireplace surround, a corner tv and brown floor.
Photo of a mid-sized traditional enclosed family room in Toronto with white walls, medium hardwood floors, a standard fireplace, a wood fireplace surround, a corner tv and brown floor.
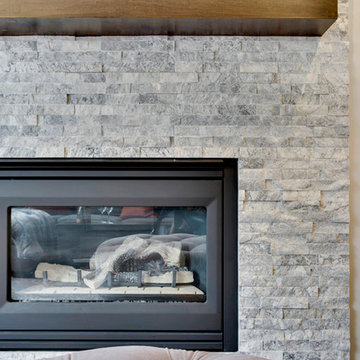
A once dark family room is given a makeover with a more contemporary fireplace and new bespoke furniture in neutral tones with a pop of orange accents.
Photo: Zoon Media
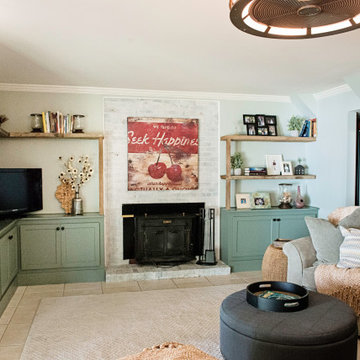
Large country open concept family room in Nashville with a game room, blue walls, ceramic floors, a standard fireplace, a brick fireplace surround, a corner tv and beige floor.
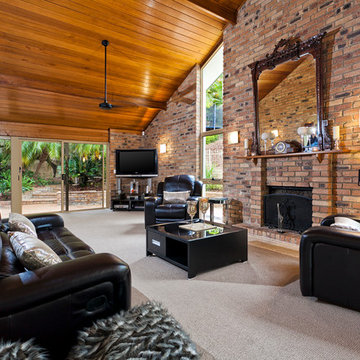
Living/Family room prior to renovation
Inspiration for an expansive midcentury open concept family room in Brisbane with brown walls, carpet, a standard fireplace, a brick fireplace surround and a corner tv.
Inspiration for an expansive midcentury open concept family room in Brisbane with brown walls, carpet, a standard fireplace, a brick fireplace surround and a corner tv.
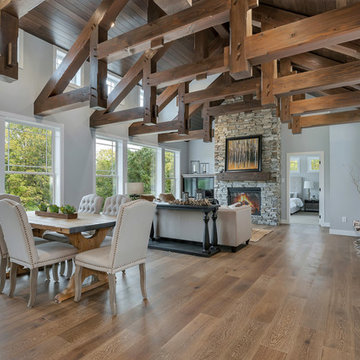
Timber Frame with Ship Lap Ceiling
Mid-sized arts and crafts open concept family room in Minneapolis with grey walls, medium hardwood floors, a standard fireplace, a stone fireplace surround, a corner tv and brown floor.
Mid-sized arts and crafts open concept family room in Minneapolis with grey walls, medium hardwood floors, a standard fireplace, a stone fireplace surround, a corner tv and brown floor.
Family Room Design Photos with a Standard Fireplace and a Corner TV
3