Family Room Design Photos with a Standard Fireplace and a Metal Fireplace Surround
Refine by:
Budget
Sort by:Popular Today
81 - 100 of 1,399 photos
Item 1 of 3
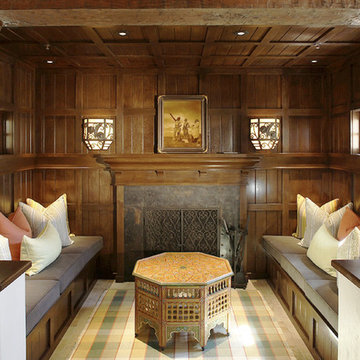
Spanish Colonial Hacienda
Architect: John Malick & Associates
Photograph by J.D. Peterson
Photo of a mediterranean enclosed family room in San Francisco with brown walls, a standard fireplace, a metal fireplace surround and no tv.
Photo of a mediterranean enclosed family room in San Francisco with brown walls, a standard fireplace, a metal fireplace surround and no tv.
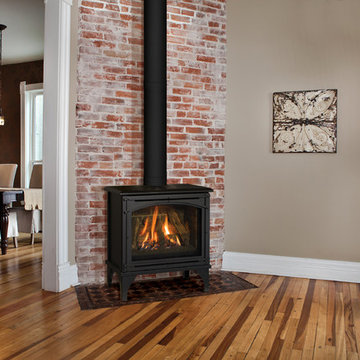
Our Birchwood 20 free standing stove can fit almost anywhere. Worried about not getting enough heat in your your loft? Fit a small Birchwood 20 free standing stove in, and worry no more!
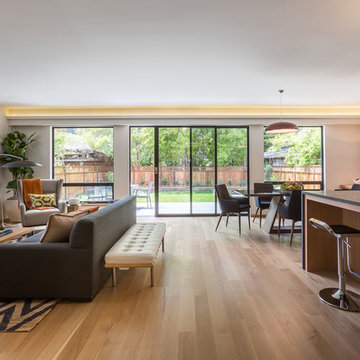
David Duncan Livingston
Photo of an expansive contemporary open concept family room in San Francisco with white walls, light hardwood floors, a standard fireplace, a metal fireplace surround and no tv.
Photo of an expansive contemporary open concept family room in San Francisco with white walls, light hardwood floors, a standard fireplace, a metal fireplace surround and no tv.

The interior of this spacious, upscale Bauhaus-style home, designed by our Boston studio, uses earthy materials like subtle woven touches and timber and metallic finishes to provide natural textures and form. The cozy, minimalist environment is light and airy and marked with playful elements like a recurring zig-zag pattern and peaceful escapes including the primary bedroom and a made-over sun porch.
---
Project designed by Boston interior design studio Dane Austin Design. They serve Boston, Cambridge, Hingham, Cohasset, Newton, Weston, Lexington, Concord, Dover, Andover, Gloucester, as well as surrounding areas.
For more about Dane Austin Design, click here: https://daneaustindesign.com/
To learn more about this project, click here:
https://daneaustindesign.com/weston-bauhaus
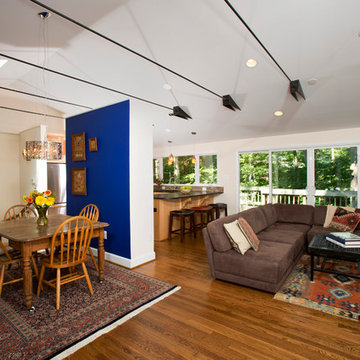
The owners of this traditional rambler in Reston wanted to open up their main living areas to create a more contemporary feel in their home. Walls were removed from the previously compartmentalized kitchen and living rooms. Ceilings were raised and kept intact by installing custom metal collar ties.
Hickory cabinets were selected to provide a rustic vibe in the kitchen. Dark Silestone countertops with a leather finish create a harmonious connection with the contemporary family areas. A modern fireplace and gorgeous chrome chandelier are striking focal points against the cobalt blue accent walls.
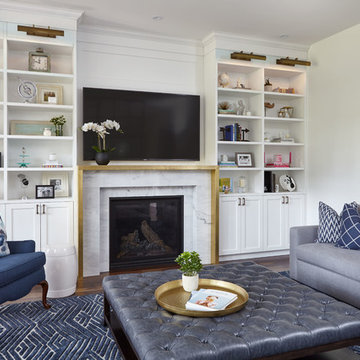
Photo of a transitional family room in Toronto with white walls, medium hardwood floors, a standard fireplace, a metal fireplace surround, a wall-mounted tv and brown floor.
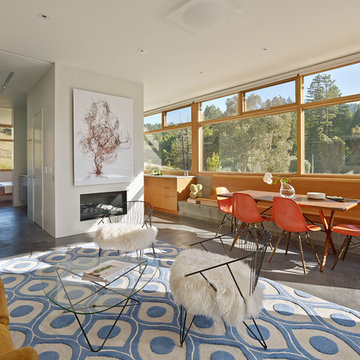
The proposal analyzes the site as a series of existing flows or “routes” across the landscape. The negotiation of both constructed and natural systems establishes the logic of the site plan and the orientation and organization of the new home. Conceptually, the project becomes a highly choreographed knot at the center of these routes, drawing strands in, engaging them with others, and propelling them back out again. The project’s intent is to capture and harness the physical and ephemeral sense of these latent natural movements as a way to promote in the architecture the wanderlust the surrounding landscape inspires. At heart, the client’s initial family agenda--a home as antidote to the city and basecamp for exploration--establishes the ethos and design objectives of the work.
Photography - Bruce Damonte
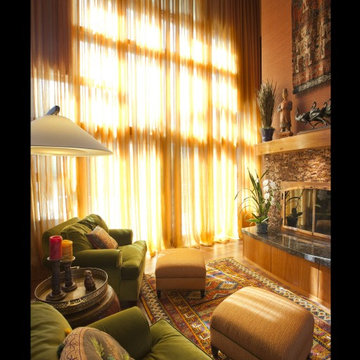
In this remarkable architecturally designed home, the owners were craving a drastic change from the neutral decor they had been living with for 15 years.
The goal was to infuse a lot of intense color while incorporating, and eloquently displaying, a fabulous art collection acquired on their many travels. Photography by Lisa M. Bond.
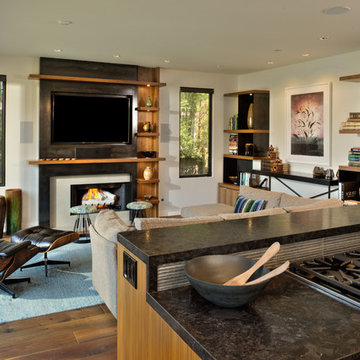
Mid-sized midcentury open concept family room in San Francisco with white walls, a wall-mounted tv, medium hardwood floors, a standard fireplace and a metal fireplace surround.
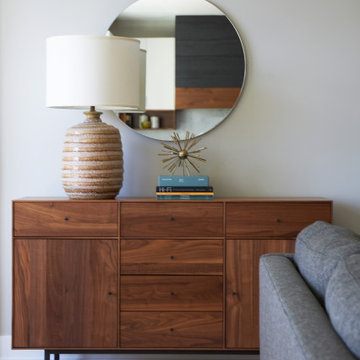
The combination of a Room and Board console and vintage lamp give this mid-century inspired home balance. Rich wood tones in the flooring and and the furniture play nicely for a calm palette. Design by Two Hands Interiors.

Design ideas for a large modern open concept family room in Austin with white walls, light hardwood floors, a standard fireplace, a metal fireplace surround, a wall-mounted tv, beige floor, exposed beam and wood walls.
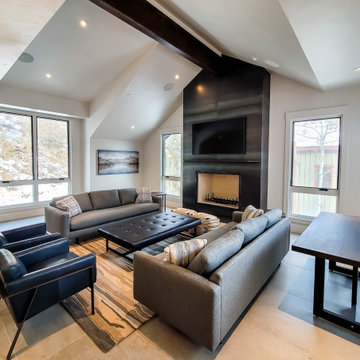
Contemporary open concept family room in Salt Lake City with white walls, porcelain floors, a standard fireplace, a metal fireplace surround, a wall-mounted tv, grey floor and vaulted.
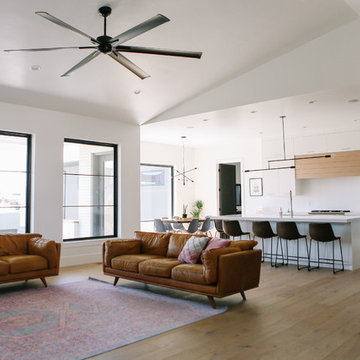
Large modern open concept family room in Salt Lake City with white walls, light hardwood floors, a standard fireplace, a metal fireplace surround, a wall-mounted tv and beige floor.
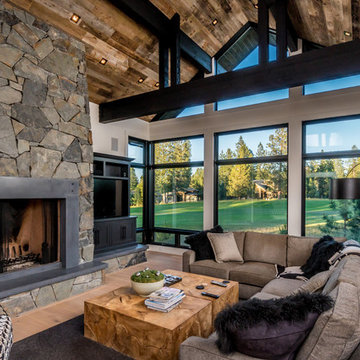
Inspiration for a country family room in Other with white walls, light hardwood floors, a standard fireplace, a metal fireplace surround and a built-in media wall.
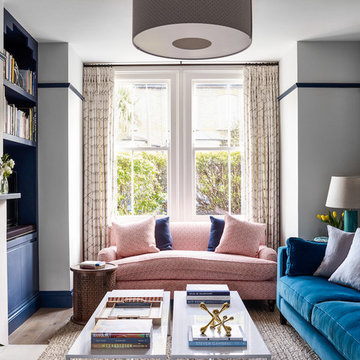
Traditional family room in London with a library, white walls, a standard fireplace and a metal fireplace surround.
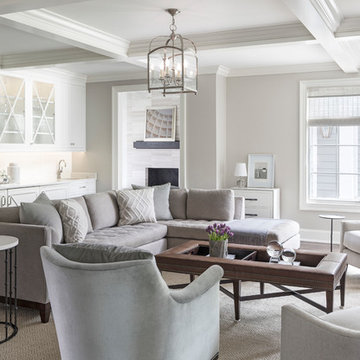
Inspiration for a mid-sized transitional enclosed family room in Detroit with a home bar, beige walls, medium hardwood floors, a standard fireplace, a metal fireplace surround, a wall-mounted tv and brown floor.
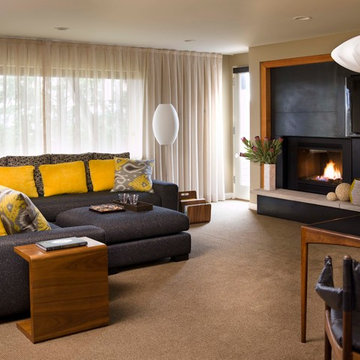
Deering Design Studio, Inc.
Midcentury family room in Seattle with carpet, a standard fireplace, a metal fireplace surround and a built-in media wall.
Midcentury family room in Seattle with carpet, a standard fireplace, a metal fireplace surround and a built-in media wall.
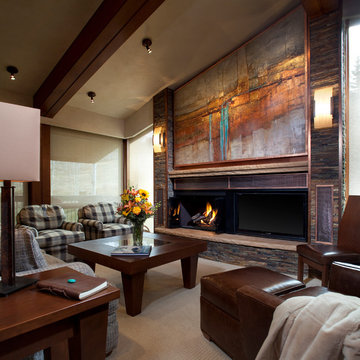
This fireplace and television piece surrounded with natural stone and a stunning piece of art sits center stage as the focal point of the Great Room.
Brent Moss Photography
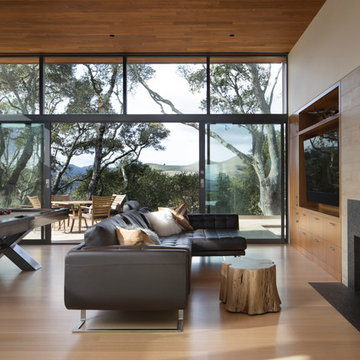
New game room is a sophisticated man cave with Caldera split face stone wall, high Fleetwood windows, Italian pool table and Heppner Hardwoods engineered white oak floor.
The existing fireplace was re-purposed with new distressed steel surround salvaged from old rusted piers.
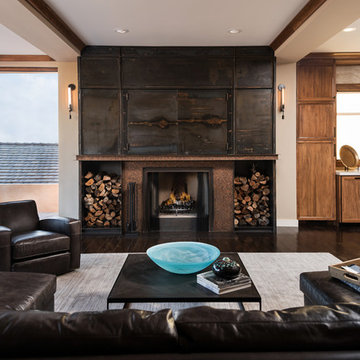
Auda Coudayre Photograhpy
Large transitional open concept family room in San Diego with a home bar, beige walls, dark hardwood floors, a standard fireplace, a metal fireplace surround, a concealed tv and brown floor.
Large transitional open concept family room in San Diego with a home bar, beige walls, dark hardwood floors, a standard fireplace, a metal fireplace surround, a concealed tv and brown floor.
Family Room Design Photos with a Standard Fireplace and a Metal Fireplace Surround
5