Family Room Design Photos with a Standard Fireplace and a Plaster Fireplace Surround
Refine by:
Budget
Sort by:Popular Today
1 - 20 of 2,569 photos
Item 1 of 3

Photo of a mid-sized tropical open concept family room in Geelong with white walls, concrete floors, a standard fireplace, a plaster fireplace surround, grey floor and vaulted.

Design ideas for a large contemporary family room in Other with white walls, plywood floors, a standard fireplace, a plaster fireplace surround, a wall-mounted tv and brown floor.
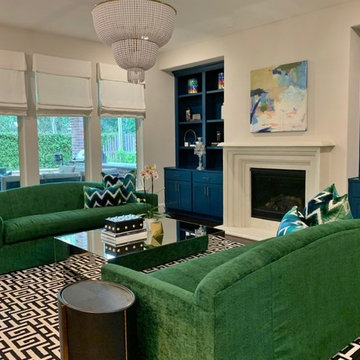
A cohesive and color forward great room is at once comfortable and exciting Symmetry is achieved by facing sofas and bookshelves to keep the room calm. MIdcentury and art deco live together quite comfortably in this room with a midcentury Sarineen round table and French chairs covered in a mid century Jonathan Adler fabric. Art deco mirrored coffee table and blue and emerald green serve to bring in the art deco side.
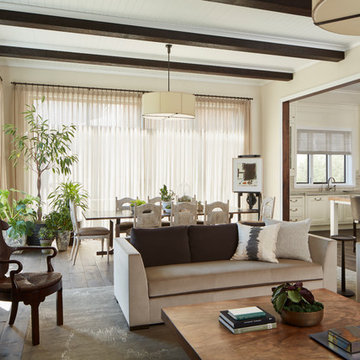
The most used room in the home- an open concept kitchen, family room and area for casual dining flooded with light. She is originally from California, so an abundance of natural light as well as the relationship between indoor and outdoor space were very important to her. She also considered the kitchen the most important room in the house. There was a desire for large, open rooms and the kitchen needed to have lots of counter space and stool seating. With all of this considered we designed a large open plan kitchen-family room-breakfast table space that is anchored by the large center island. The breakfast room has floor to ceiling windows on the South and East wall, and there is a large, bright window over the kitchen sink. The Family room opens up directly to the back patio and yard, as well as a short flight of steps to the garage roof deck, where there is a vegetable garden and fruit trees. Her family also visits for 2-4 weeks at a time so the spaces needed to comfortably accommodate not only the owners large family (two adults and 4 children), but extended family as well.
Architecture, Design & Construction by BGD&C
Interior Design by Kaldec Architecture + Design
Exterior Photography: Tony Soluri
Interior Photography: Nathan Kirkman
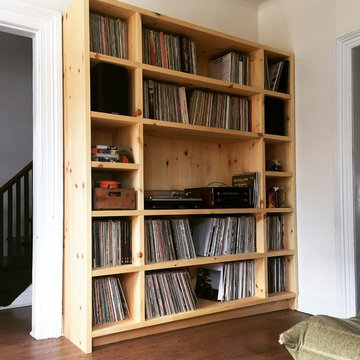
Knotty pine (solid wood) cabinet built to accommodate a huge record collection along with an amplifier, speakers and a record player.
Designer collaborator: Corinne Gilbert
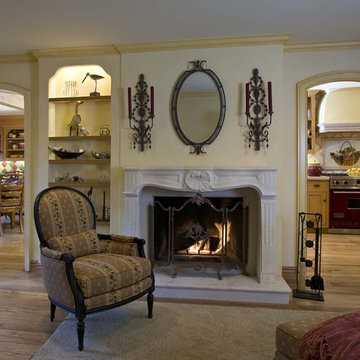
Please visit my website directly by copying and pasting this link directly into your browser: http://www.berensinteriors.com/ to learn more about this project and how we may work together!
The Venetian plaster walls, carved stone fireplace and french accents complete the look of this sweet family room. Robert Naik Photography.
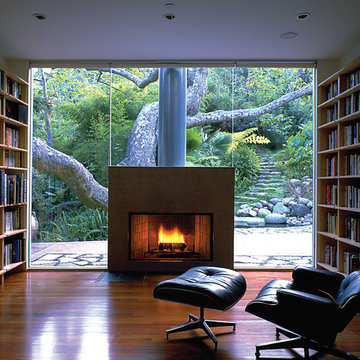
A view from the library through a seamless glass wall to the garden beyond.
Photo of a mid-sized modern family room in Los Angeles with a library, medium hardwood floors, a standard fireplace, a plaster fireplace surround and a built-in media wall.
Photo of a mid-sized modern family room in Los Angeles with a library, medium hardwood floors, a standard fireplace, a plaster fireplace surround and a built-in media wall.
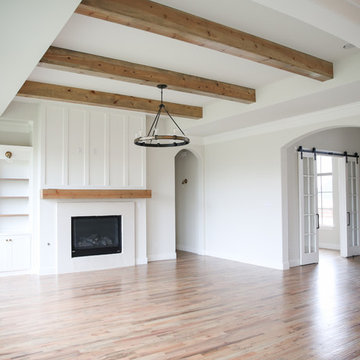
Photo of a large transitional open concept family room in Dallas with grey walls, medium hardwood floors, a standard fireplace, a plaster fireplace surround, no tv and brown floor.
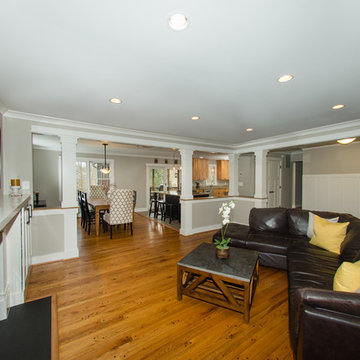
The new design, reminiscent of the Craftsman style, opens the entire main floor while still defining the living and dining areas. With successful planning and execution of the re-purposing of the existing kitchen cabinets and hardwood floors, the clients needs were met, and their vision realized.
Photography by Leigh Ann Saperstone
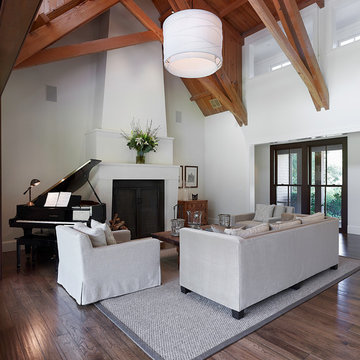
Adrian Gregorutti
Inspiration for a traditional open concept family room in San Francisco with a music area, white walls, dark hardwood floors, a standard fireplace, no tv and a plaster fireplace surround.
Inspiration for a traditional open concept family room in San Francisco with a music area, white walls, dark hardwood floors, a standard fireplace, no tv and a plaster fireplace surround.
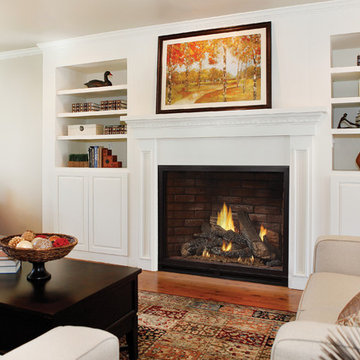
This is an example of a mid-sized transitional open concept family room in St Louis with beige walls, medium hardwood floors, a standard fireplace, a plaster fireplace surround, no tv and brown floor.
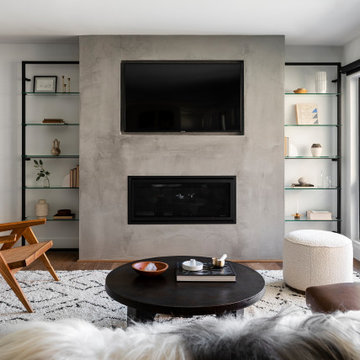
Inspiration for a mid-sized contemporary open concept family room in Salt Lake City with grey walls, medium hardwood floors, a standard fireplace, a plaster fireplace surround, a built-in media wall and brown floor.
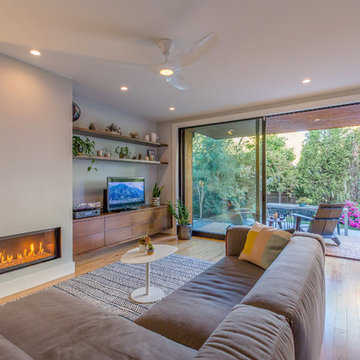
Modern family room addition with walnut built-ins, floating shelves and linear gas fireplace.
Design ideas for a small modern enclosed family room in Portland with beige walls, light hardwood floors, a standard fireplace, a plaster fireplace surround and a freestanding tv.
Design ideas for a small modern enclosed family room in Portland with beige walls, light hardwood floors, a standard fireplace, a plaster fireplace surround and a freestanding tv.
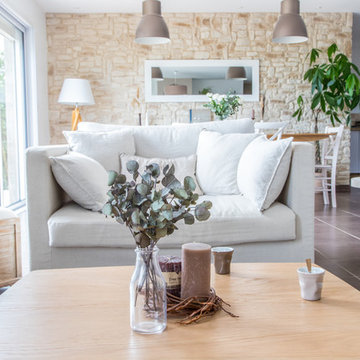
Crédits photo : Kina Photo
Inspiration for a large country open concept family room in Lyon with white walls, ceramic floors, a standard fireplace, a plaster fireplace surround and brown floor.
Inspiration for a large country open concept family room in Lyon with white walls, ceramic floors, a standard fireplace, a plaster fireplace surround and brown floor.
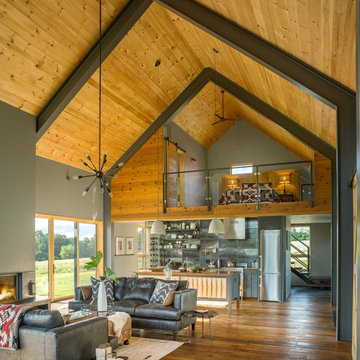
Jim Wesphalen
This is an example of a large modern open concept family room in Burlington with grey walls, medium hardwood floors, a standard fireplace, a plaster fireplace surround, no tv and brown floor.
This is an example of a large modern open concept family room in Burlington with grey walls, medium hardwood floors, a standard fireplace, a plaster fireplace surround, no tv and brown floor.
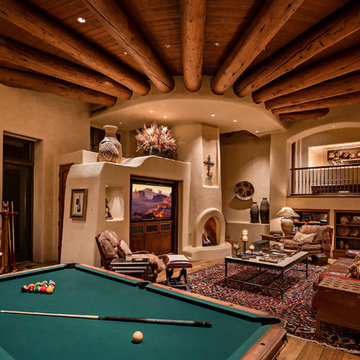
This is an example of an open concept family room in Phoenix with beige walls, medium hardwood floors, a standard fireplace, a plaster fireplace surround and a built-in media wall.
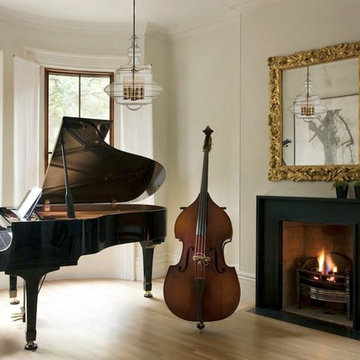
Small contemporary enclosed family room in Providence with a music area, white walls, light hardwood floors, a standard fireplace and a plaster fireplace surround.
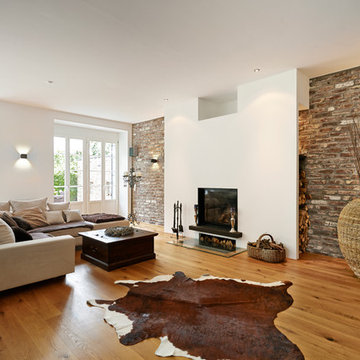
Inspiration for a large contemporary open concept family room in Dusseldorf with white walls, medium hardwood floors, a standard fireplace, a plaster fireplace surround and no tv.
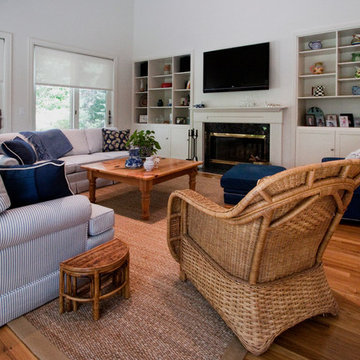
Design ideas for a large beach style open concept family room in New York with white walls, medium hardwood floors, a standard fireplace, a plaster fireplace surround and a wall-mounted tv.
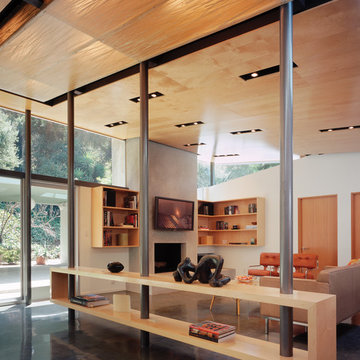
View to family room with custom fabricated floating shelf and light box above.
This is an example of a mid-sized modern family room in Los Angeles with white walls, concrete floors, a standard fireplace, a plaster fireplace surround and a wall-mounted tv.
This is an example of a mid-sized modern family room in Los Angeles with white walls, concrete floors, a standard fireplace, a plaster fireplace surround and a wall-mounted tv.
Family Room Design Photos with a Standard Fireplace and a Plaster Fireplace Surround
1