Family Room Design Photos with a Standard Fireplace and Black Floor
Refine by:
Budget
Sort by:Popular Today
121 - 140 of 148 photos
Item 1 of 3
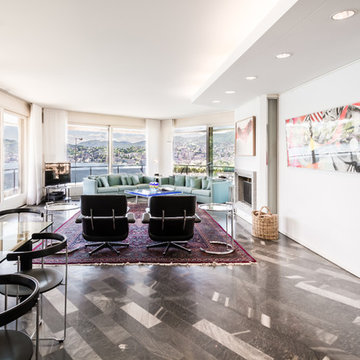
POParch studio
Photo of an expansive contemporary open concept family room in Milan with white walls, marble floors, a standard fireplace, a stone fireplace surround, a wall-mounted tv and black floor.
Photo of an expansive contemporary open concept family room in Milan with white walls, marble floors, a standard fireplace, a stone fireplace surround, a wall-mounted tv and black floor.
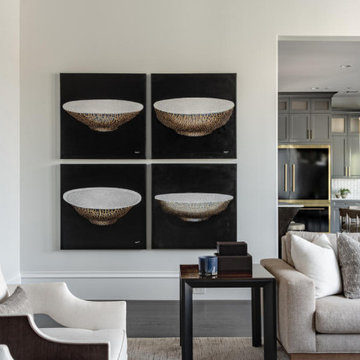
Art can bring color texture and an element of surprise. Designed by RI Studio
Photo of a large mediterranean open concept family room in Dallas with multi-coloured walls, dark hardwood floors, a standard fireplace, a stone fireplace surround, a wall-mounted tv and black floor.
Photo of a large mediterranean open concept family room in Dallas with multi-coloured walls, dark hardwood floors, a standard fireplace, a stone fireplace surround, a wall-mounted tv and black floor.
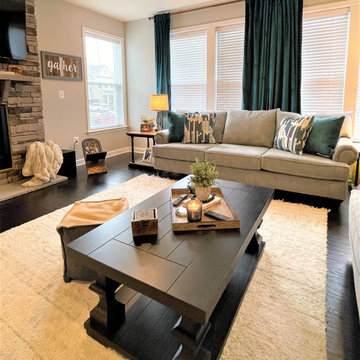
Light and airy with pops of color is the mood for this space. As you enter this newly designed family room your eye goes directly to the amazing long teal velvet curtain panels. Warm gray furniture invites you to a cozy seating arrangement. The deep espresso floor is beautifully anchored with the soft white pottery barn rug. I love the book shelf I found that accents all of the striking accessories found while traveling. Global textiles pull this main level refresh together.
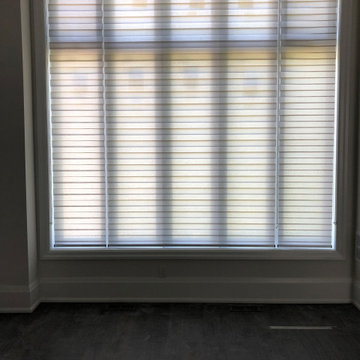
Very large windows with narrow shades on side
This is an example of a large modern open concept family room in Toronto with beige walls, dark hardwood floors, a standard fireplace, a stone fireplace surround and black floor.
This is an example of a large modern open concept family room in Toronto with beige walls, dark hardwood floors, a standard fireplace, a stone fireplace surround and black floor.
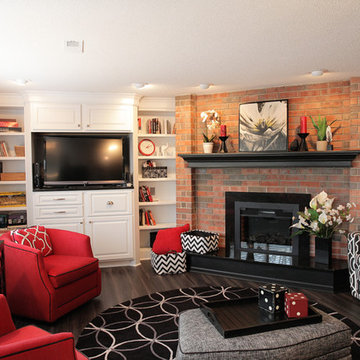
Updated father space for family
This is an example of a large contemporary enclosed family room in Wichita with a library, grey walls, vinyl floors, a standard fireplace, a brick fireplace surround, a built-in media wall and black floor.
This is an example of a large contemporary enclosed family room in Wichita with a library, grey walls, vinyl floors, a standard fireplace, a brick fireplace surround, a built-in media wall and black floor.
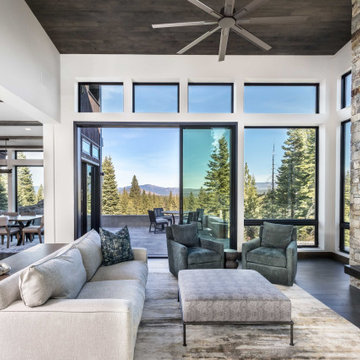
This is an example of a large transitional open concept family room in Sacramento with white walls, dark hardwood floors, a standard fireplace, a stone fireplace surround, a wall-mounted tv and black floor.
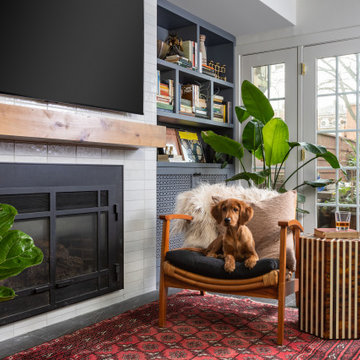
Custom built-ins designed to hold a record collection and library of books. The fireplace got a facelift with a fresh mantle and tile surround.
Photo of a large midcentury open concept family room in DC Metro with a library, white walls, porcelain floors, a standard fireplace, a tile fireplace surround, a wall-mounted tv and black floor.
Photo of a large midcentury open concept family room in DC Metro with a library, white walls, porcelain floors, a standard fireplace, a tile fireplace surround, a wall-mounted tv and black floor.
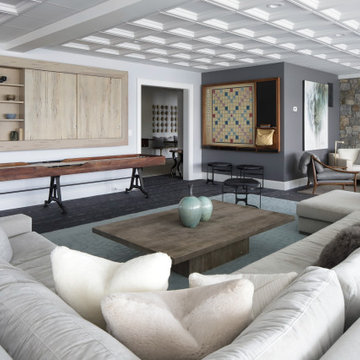
This beautiful lakefront New Jersey home is replete with exquisite design. The sprawling living area flaunts super comfortable seating that can accommodate large family gatherings while the stonework fireplace wall inspired the color palette. The game room is all about practical and functionality, while the master suite displays all things luxe. The fabrics and upholstery are from high-end showrooms like Christian Liaigre, Ralph Pucci, Holly Hunt, and Dennis Miller. Lastly, the gorgeous art around the house has been hand-selected for specific rooms and to suit specific moods.
Project completed by New York interior design firm Betty Wasserman Art & Interiors, which serves New York City, as well as across the tri-state area and in The Hamptons.
For more about Betty Wasserman, click here: https://www.bettywasserman.com/
To learn more about this project, click here:
https://www.bettywasserman.com/spaces/luxury-lakehouse-new-jersey/
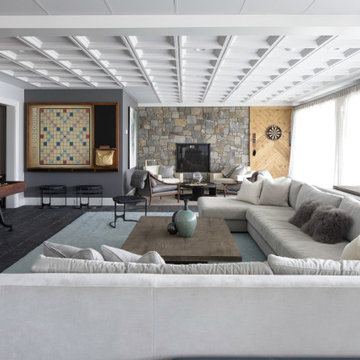
This beautiful lakefront New Jersey home is replete with exquisite design. The sprawling living area flaunts super comfortable seating that can accommodate large family gatherings while the stonework fireplace wall inspired the color palette. The game room is all about practical and functionality, while the master suite displays all things luxe. The fabrics and upholstery are from high-end showrooms like Christian Liaigre, Ralph Pucci, Holly Hunt, and Dennis Miller. Lastly, the gorgeous art around the house has been hand-selected for specific rooms and to suit specific moods.
Project completed by New York interior design firm Betty Wasserman Art & Interiors, which serves New York City, as well as across the tri-state area and in The Hamptons.
For more about Betty Wasserman, click here: https://www.bettywasserman.com/
To learn more about this project, click here:
https://www.bettywasserman.com/spaces/luxury-lakehouse-new-jersey/

Custom built-ins designed to hold a record collection and library of books. The fireplace got a facelift with a fresh mantle and tile surround.
This is an example of a large midcentury open concept family room in DC Metro with a library, white walls, porcelain floors, a standard fireplace, a tile fireplace surround, a wall-mounted tv and black floor.
This is an example of a large midcentury open concept family room in DC Metro with a library, white walls, porcelain floors, a standard fireplace, a tile fireplace surround, a wall-mounted tv and black floor.
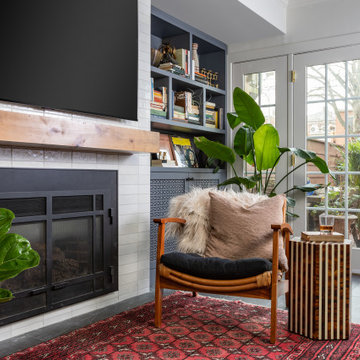
Custom built-ins designed to hold a record collection and library of books. The fireplace got a facelift with a fresh mantle and tile surround.
Photo of a large midcentury open concept family room in DC Metro with a library, white walls, porcelain floors, a standard fireplace, a tile fireplace surround, a wall-mounted tv and black floor.
Photo of a large midcentury open concept family room in DC Metro with a library, white walls, porcelain floors, a standard fireplace, a tile fireplace surround, a wall-mounted tv and black floor.
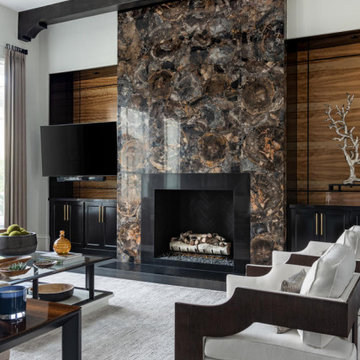
Balance a glam statement wall with natural materials and elements in your furnishings. Designed by RI Studio
Inspiration for a large mediterranean open concept family room in Dallas with multi-coloured walls, dark hardwood floors, a standard fireplace, a stone fireplace surround, a wall-mounted tv and black floor.
Inspiration for a large mediterranean open concept family room in Dallas with multi-coloured walls, dark hardwood floors, a standard fireplace, a stone fireplace surround, a wall-mounted tv and black floor.
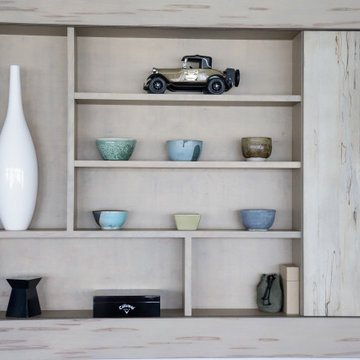
This beautiful lakefront New Jersey home is replete with exquisite design. The sprawling living area flaunts super comfortable seating that can accommodate large family gatherings while the stonework fireplace wall inspired the color palette. The game room is all about practical and functionality, while the master suite displays all things luxe. The fabrics and upholstery are from high-end showrooms like Christian Liaigre, Ralph Pucci, Holly Hunt, and Dennis Miller. Lastly, the gorgeous art around the house has been hand-selected for specific rooms and to suit specific moods.
Project completed by New York interior design firm Betty Wasserman Art & Interiors, which serves New York City, as well as across the tri-state area and in The Hamptons.
For more about Betty Wasserman, click here: https://www.bettywasserman.com/
To learn more about this project, click here:
https://www.bettywasserman.com/spaces/luxury-lakehouse-new-jersey/
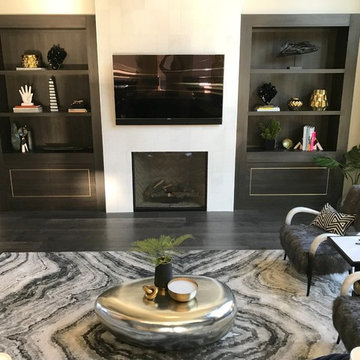
Ortal fireplace. Designer specified furnishings by Ponciano Design.
Rebuild LLC
This is an example of a large contemporary open concept family room in Portland with medium hardwood floors, a standard fireplace, a tile fireplace surround, a wall-mounted tv and black floor.
This is an example of a large contemporary open concept family room in Portland with medium hardwood floors, a standard fireplace, a tile fireplace surround, a wall-mounted tv and black floor.
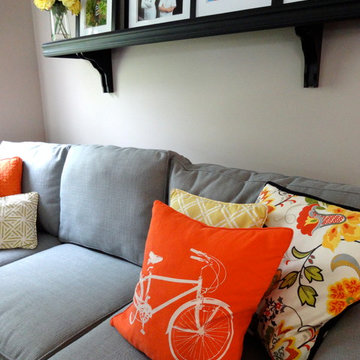
The fabric for the pillows was our inspiration for this space. So bright and poppy!
Design ideas for a mid-sized transitional open concept family room in Manchester with beige walls, painted wood floors, a standard fireplace, a tile fireplace surround, a wall-mounted tv and black floor.
Design ideas for a mid-sized transitional open concept family room in Manchester with beige walls, painted wood floors, a standard fireplace, a tile fireplace surround, a wall-mounted tv and black floor.
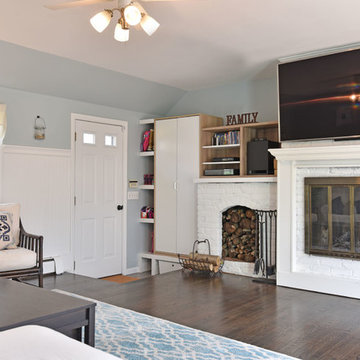
Family room full of beach charm
Photo of a large transitional enclosed family room in Boston with blue walls, medium hardwood floors, a standard fireplace, a brick fireplace surround, a wall-mounted tv and black floor.
Photo of a large transitional enclosed family room in Boston with blue walls, medium hardwood floors, a standard fireplace, a brick fireplace surround, a wall-mounted tv and black floor.
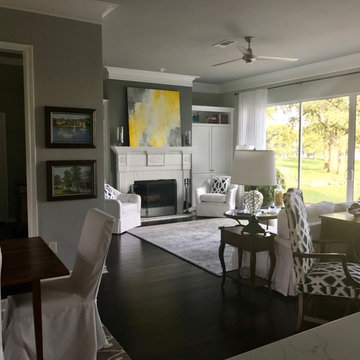
Mid-sized transitional open concept family room in Dallas with grey walls, dark hardwood floors, a standard fireplace, a brick fireplace surround and black floor.
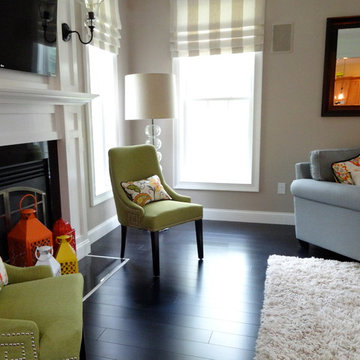
Neutral colors on the wall and window treatments created a perfect back drop for these bright pops of color!
Mid-sized transitional open concept family room in Manchester with beige walls, painted wood floors, a standard fireplace, a tile fireplace surround, a wall-mounted tv and black floor.
Mid-sized transitional open concept family room in Manchester with beige walls, painted wood floors, a standard fireplace, a tile fireplace surround, a wall-mounted tv and black floor.
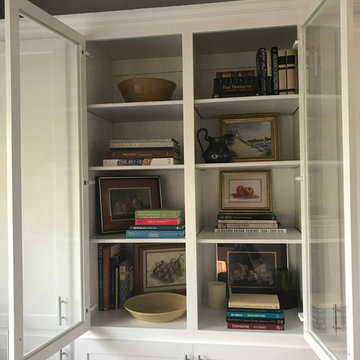
Design ideas for a mid-sized transitional open concept family room in Dallas with grey walls, dark hardwood floors, a standard fireplace, a brick fireplace surround and black floor.
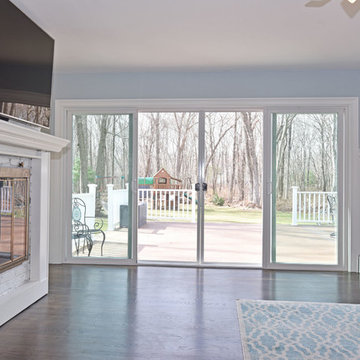
Family room full of beach charm
This is an example of a large transitional enclosed family room in Providence with blue walls, medium hardwood floors, a standard fireplace, a brick fireplace surround, a wall-mounted tv and black floor.
This is an example of a large transitional enclosed family room in Providence with blue walls, medium hardwood floors, a standard fireplace, a brick fireplace surround, a wall-mounted tv and black floor.
Family Room Design Photos with a Standard Fireplace and Black Floor
7