Family Room Design Photos with a Standard Fireplace and Coffered
Refine by:
Budget
Sort by:Popular Today
1 - 20 of 719 photos
Item 1 of 3

Casual yet refined family room with custom built-in, custom fireplace, wood beam, custom storage, picture lights. Natural elements. Coffered ceiling living room with piano and hidden bar.

Double height Sheer covered windows allow the entire room to flood with soft light. The sectional faces the fireplace and the TV, which is great for cozy movie watching. The twin demilune chests and artwork flank the fireplace keep with the symmetry of the room while adding the color the family wanted
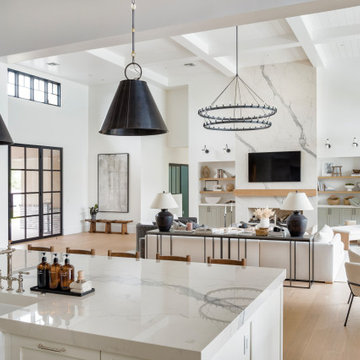
Photo of a large transitional open concept family room in Phoenix with a game room, white walls, light hardwood floors, a standard fireplace, a stone fireplace surround, a wall-mounted tv, beige floor, coffered and panelled walls.

By using an area rug to define the seating, a cozy space for hanging out is created while still having room for the baby grand piano, a bar and storage.
Tiering the millwork at the fireplace, from coffered ceiling to floor, creates a graceful composition, giving focus and unifying the room by connecting the coffered ceiling to the wall paneling below. Light fabrics are used throughout to keep the room light, warm and peaceful- accenting with blues.
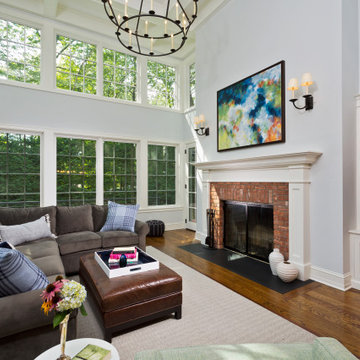
Photo of a large traditional open concept family room in Boston with medium hardwood floors, a standard fireplace, a brick fireplace surround, a built-in media wall, brown floor, coffered and white walls.
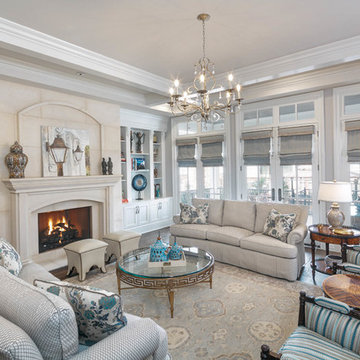
Photo of an expansive transitional enclosed family room in Houston with dark hardwood floors, a standard fireplace, a stone fireplace surround, beige walls, a built-in media wall, brown floor and coffered.

Luxurious new construction Nantucket-style colonial home with contemporary interior in New Canaan, Connecticut staged by BA Staging & Interiors. The staging was selected to emphasize the light and airy finishes and natural materials and textures used throughout. Neutral color palette with calming touches of blue were used to create a serene lifestyle experience.
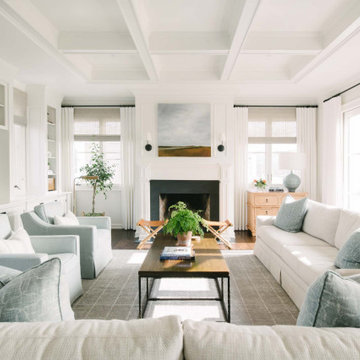
We remodeled this 5,400-square foot, 3-story home on ’s Second Street to give it a more current feel, with cleaner lines and textures. The result is more and less Old World Europe, which is exactly what we were going for. We worked with much of the client’s existing furniture, which has a southern flavor, compliments of its former South Carolina home. This was an additional challenge, because we had to integrate a variety of influences in an intentional and cohesive way.
We painted nearly every surface white in the 5-bed, 6-bath home, and added light-colored window treatments, which brightened and opened the space. Additionally, we replaced all the light fixtures for a more integrated aesthetic. Well-selected accessories help pull the space together, infusing a consistent sense of peace and comfort.
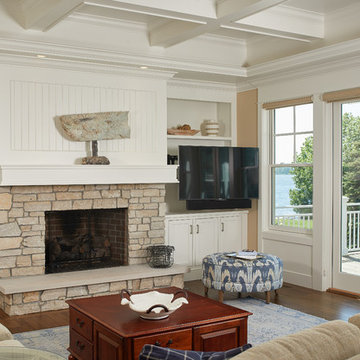
A comfortable living room surrounds a stone fireplace and white built-ins
Photo by Ashley Avila Photography
Inspiration for a traditional family room in Grand Rapids with beige walls, medium hardwood floors, a standard fireplace, a stone fireplace surround, a corner tv, brown floor and coffered.
Inspiration for a traditional family room in Grand Rapids with beige walls, medium hardwood floors, a standard fireplace, a stone fireplace surround, a corner tv, brown floor and coffered.

Cozy bright greatroom with coffered ceiling detail. Beautiful south facing light comes through Pella Reserve Windows (screens roll out of bottom of window sash). This room is bright and cheery and very inviting. We even hid a remote shade in the beam closest to the windows for privacy at night and shade if too bright.

Ship lap fireplace surround. Used James Hardie Artisan siding to meet code. hardie plank is non-combustible. 72 inch Xtroidiare gas insert fireplace. White walls are Chantilly Lace and Fireplace Surround is Kendal Charcoal from Benjamin Moore
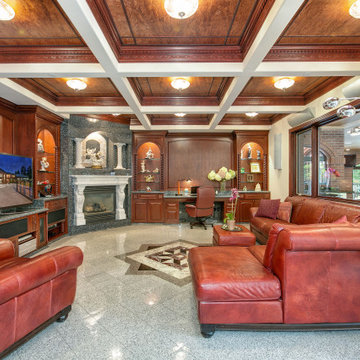
Expansive open concept family room in Seattle with beige walls, marble floors, a standard fireplace, a stone fireplace surround, a built-in media wall, multi-coloured floor, coffered and wood walls.
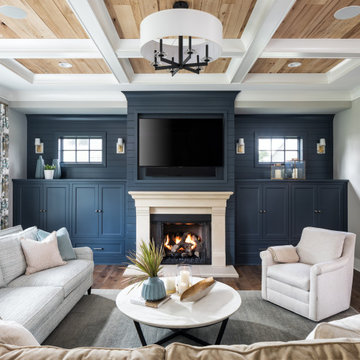
Photo of a beach style family room in Minneapolis with grey walls, a built-in media wall, a standard fireplace, dark hardwood floors, coffered, wood and planked wall panelling.
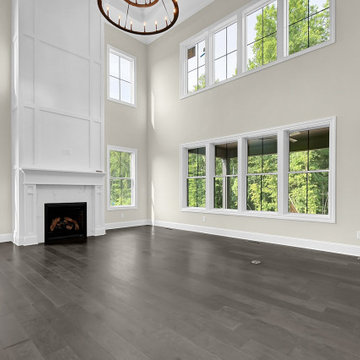
Two-story great room with views to covered rear porch + custom two-story fireplace details.
This is an example of a transitional open concept family room in Columbus with a standard fireplace, a wood fireplace surround, a wall-mounted tv and coffered.
This is an example of a transitional open concept family room in Columbus with a standard fireplace, a wood fireplace surround, a wall-mounted tv and coffered.
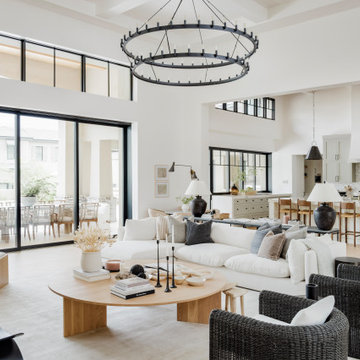
Large transitional open concept family room in Phoenix with a game room, white walls, light hardwood floors, a standard fireplace, a stone fireplace surround, a wall-mounted tv, beige floor, coffered and panelled walls.
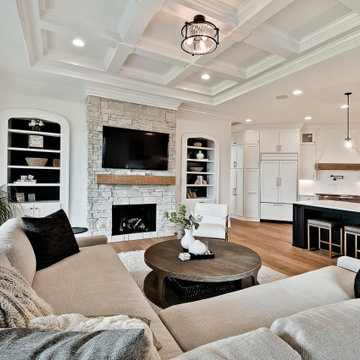
Inspiration for a large transitional open concept family room in Other with white walls, light hardwood floors, a standard fireplace, a stone fireplace surround, a wall-mounted tv and coffered.
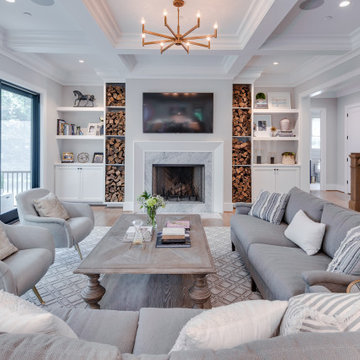
Open concept family room with wood burning fireplace and access to screened porch, kitchen, or foyer.
Large transitional open concept family room in DC Metro with grey walls, medium hardwood floors, a standard fireplace, a stone fireplace surround, a wall-mounted tv and coffered.
Large transitional open concept family room in DC Metro with grey walls, medium hardwood floors, a standard fireplace, a stone fireplace surround, a wall-mounted tv and coffered.
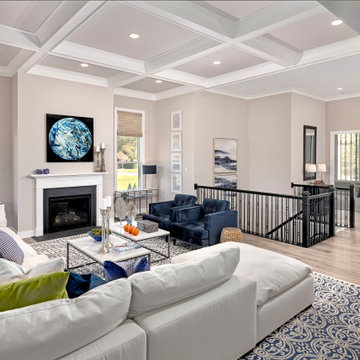
Transitional open concept family room in Detroit with grey walls, medium hardwood floors, a standard fireplace, brown floor and coffered.
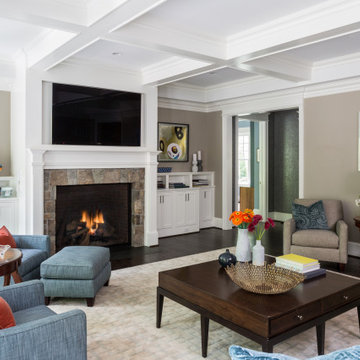
Angie Seckinger Photography
Photo of a transitional enclosed family room in DC Metro with beige walls, dark hardwood floors, a standard fireplace, a stone fireplace surround, a wall-mounted tv, grey floor and coffered.
Photo of a transitional enclosed family room in DC Metro with beige walls, dark hardwood floors, a standard fireplace, a stone fireplace surround, a wall-mounted tv, grey floor and coffered.
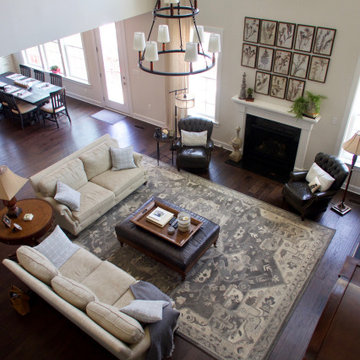
Two Story Great Room with Fireplace
Design ideas for a large transitional open concept family room in Baltimore with beige walls, dark hardwood floors, a standard fireplace, a wood fireplace surround, a wall-mounted tv, brown floor and coffered.
Design ideas for a large transitional open concept family room in Baltimore with beige walls, dark hardwood floors, a standard fireplace, a wood fireplace surround, a wall-mounted tv, brown floor and coffered.
Family Room Design Photos with a Standard Fireplace and Coffered
1