Family Room Design Photos with a Standard Fireplace and Grey Floor
Refine by:
Budget
Sort by:Popular Today
121 - 140 of 2,346 photos
Item 1 of 3
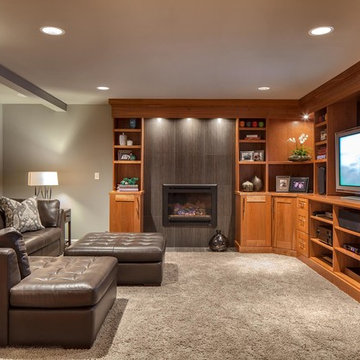
New Living Room fireplace surround and entertainment cabinetry to match new cherry kitchen.
Design ideas for a mid-sized transitional enclosed family room in Seattle with a library, grey walls, carpet, a standard fireplace, a tile fireplace surround, a freestanding tv and grey floor.
Design ideas for a mid-sized transitional enclosed family room in Seattle with a library, grey walls, carpet, a standard fireplace, a tile fireplace surround, a freestanding tv and grey floor.
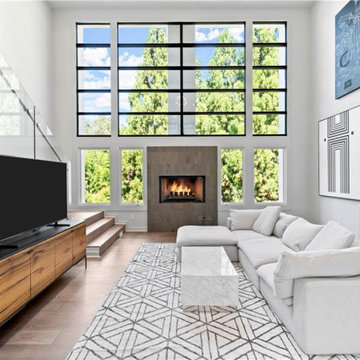
Modern family room with wall of windows, high ceilings, tiled fireplace, & glass railings
This is an example of a mid-sized modern open concept family room in Atlanta with grey walls, light hardwood floors, a standard fireplace, a tile fireplace surround, a freestanding tv and grey floor.
This is an example of a mid-sized modern open concept family room in Atlanta with grey walls, light hardwood floors, a standard fireplace, a tile fireplace surround, a freestanding tv and grey floor.
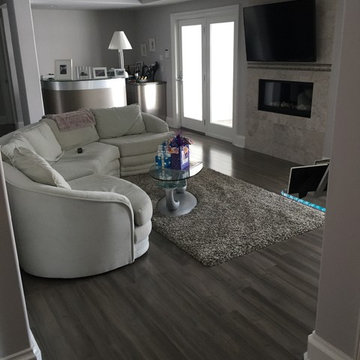
Design ideas for a large modern enclosed family room in New York with grey walls, medium hardwood floors, a standard fireplace, a tile fireplace surround, a wall-mounted tv and grey floor.
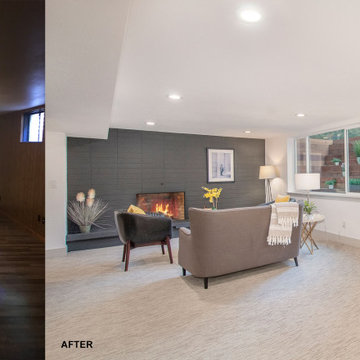
Design ideas for a mid-sized midcentury open concept family room in Denver with a game room, white walls, carpet, a standard fireplace, a brick fireplace surround, no tv and grey floor.
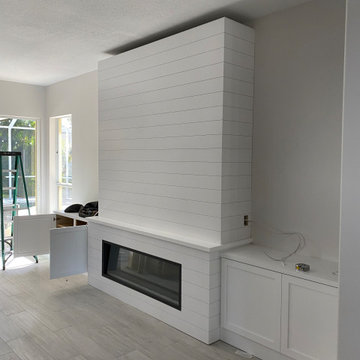
Design and construction of large entertainment unit with electric fireplace, storage cabinets and floating shelves. This remodel also included new tile floor and entire home paint
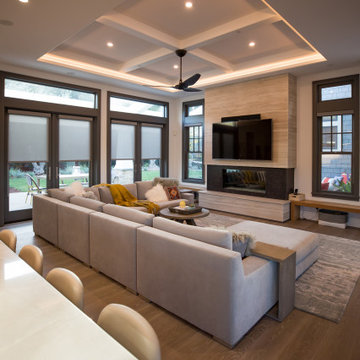
Inspiration for a large contemporary open concept family room in San Francisco with grey walls, medium hardwood floors, a standard fireplace, a stone fireplace surround, a wall-mounted tv and grey floor.
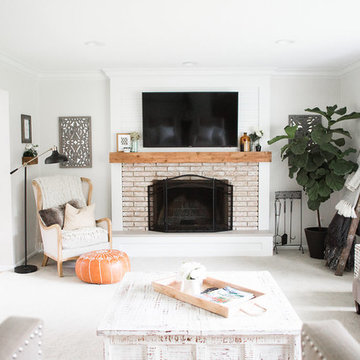
Laura Rae Photography
Photo of a large traditional enclosed family room in Minneapolis with carpet, a standard fireplace, a wall-mounted tv, grey walls, a brick fireplace surround and grey floor.
Photo of a large traditional enclosed family room in Minneapolis with carpet, a standard fireplace, a wall-mounted tv, grey walls, a brick fireplace surround and grey floor.
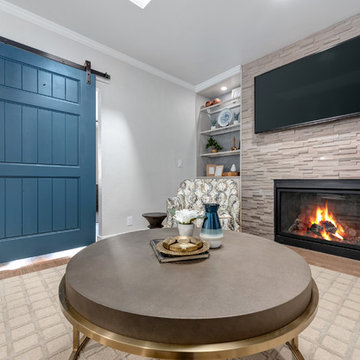
Patrick Ray
Mid-sized transitional open concept family room in Denver with white walls, dark hardwood floors, a tile fireplace surround, a wall-mounted tv, grey floor and a standard fireplace.
Mid-sized transitional open concept family room in Denver with white walls, dark hardwood floors, a tile fireplace surround, a wall-mounted tv, grey floor and a standard fireplace.
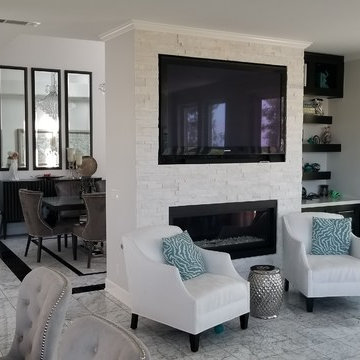
Photo of a mid-sized transitional open concept family room in Orange County with grey walls, marble floors, a standard fireplace, a stone fireplace surround, a wall-mounted tv and grey floor.
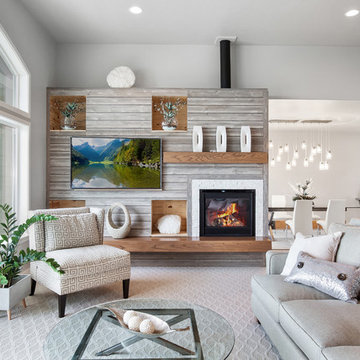
Photo of a beach style open concept family room in Salt Lake City with grey walls, carpet, a standard fireplace, a wall-mounted tv and grey floor.
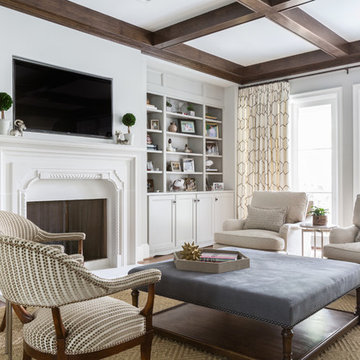
Photo: Julie Soefer
Inspiration for a traditional family room in Houston with grey walls, a standard fireplace, a wall-mounted tv and grey floor.
Inspiration for a traditional family room in Houston with grey walls, a standard fireplace, a wall-mounted tv and grey floor.
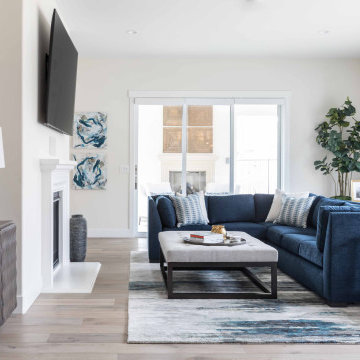
This is an example of a large transitional open concept family room in Sacramento with white walls, light hardwood floors, a standard fireplace, a plaster fireplace surround, a wall-mounted tv and grey floor.
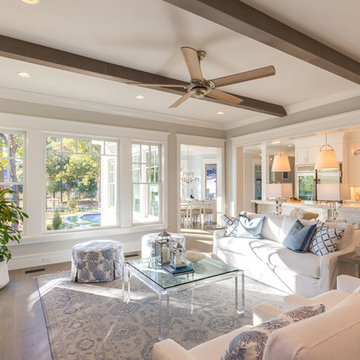
Jonathan Edwards Media
Design ideas for a large modern open concept family room in Other with grey walls, medium hardwood floors, a standard fireplace, a stone fireplace surround, a wall-mounted tv and grey floor.
Design ideas for a large modern open concept family room in Other with grey walls, medium hardwood floors, a standard fireplace, a stone fireplace surround, a wall-mounted tv and grey floor.
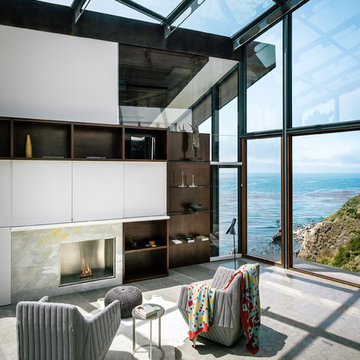
Design ideas for a mid-sized contemporary family room in San Francisco with concrete floors, a standard fireplace, no tv, a metal fireplace surround and grey floor.
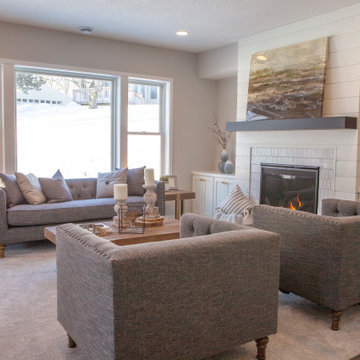
Mid-sized arts and crafts open concept family room in Minneapolis with grey walls, carpet, a standard fireplace, a tile fireplace surround, a corner tv, grey floor and planked wall panelling.
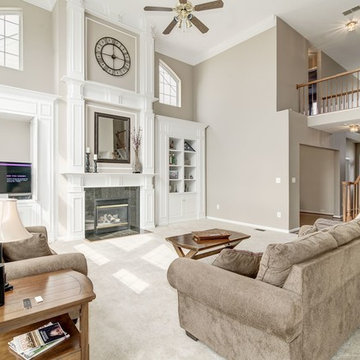
The gray-taupe paint color perfectly compliments the fabric of the seating and shows off the architectural details of the stunning built in cabinets. By painting the back wall of the open bookshelves, these are given depth and interest. The granite fireplace surround is a stunning addition to the built in mantel.
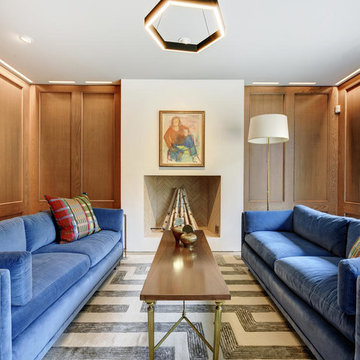
Inspiration for a large transitional enclosed family room in Austin with a standard fireplace, a plaster fireplace surround, brown walls, concrete floors, no tv and grey floor.
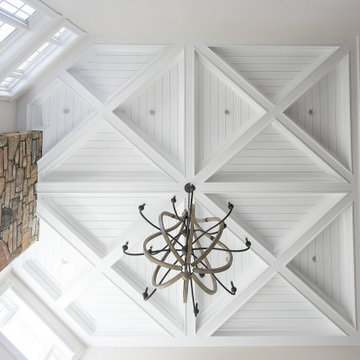
Stunningly symmetrical coffered ceilings to bring dimension into this family room with intentional & elaborate millwork! Star-crafted X ceiling design with nickel gap ship lap & tall crown moulding to create contrast and depth. Large TV-built-in with shelving and storage to create a clean, fresh, cozy feel!
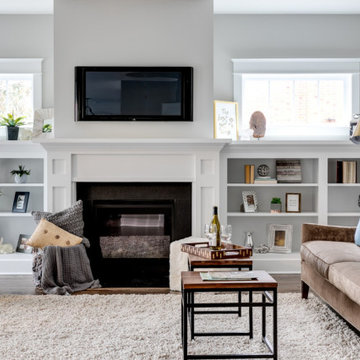
Brand new home in HOT Northside. If you are looking for the conveniences and low maintenance of new and the feel of an established historic neighborhood…Here it is! Enter this stately colonial to find lovely 2-story foyer, stunning living and dining rooms. Fabulous huge open kitchen and family room featuring huge island perfect for entertaining, tile back splash, stainless appliances, farmhouse sink and great lighting! Butler’s pantry with great storage- great staging spot for your parties. Family room with built in bookcases and gas fireplace with easy access to outdoor rear porch makes for great flow. Upstairs find a luxurious master suite. Master bath features large tiled shower and lovely slipper soaking tub. His and her closets. 3 additional bedrooms are great size. Southern bedrooms share a Jack and Jill bath and 4th bedroom has a private bath. Lovely light fixtures and great detail throughout!
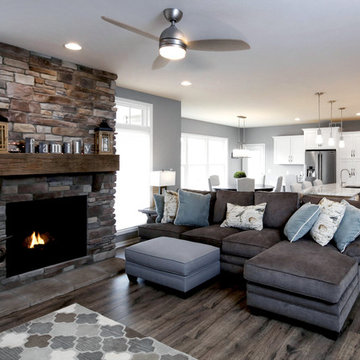
Inspiration for a transitional open concept family room with grey walls, a standard fireplace, a wall-mounted tv and grey floor.
Family Room Design Photos with a Standard Fireplace and Grey Floor
7