Family Room Design Photos with a Standard Fireplace and Yellow Floor
Refine by:
Budget
Sort by:Popular Today
61 - 80 of 118 photos
Item 1 of 3
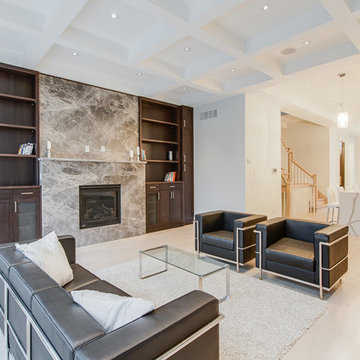
Mid-sized transitional open concept family room in Toronto with a library, white walls, light hardwood floors, a standard fireplace, a stone fireplace surround, a built-in media wall and yellow floor.
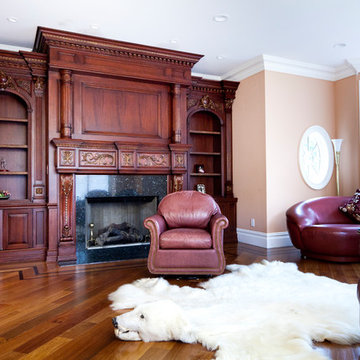
Jason Taylor Photography
This is an example of a large traditional open concept family room in New York with orange walls, painted wood floors, a standard fireplace, a stone fireplace surround and yellow floor.
This is an example of a large traditional open concept family room in New York with orange walls, painted wood floors, a standard fireplace, a stone fireplace surround and yellow floor.
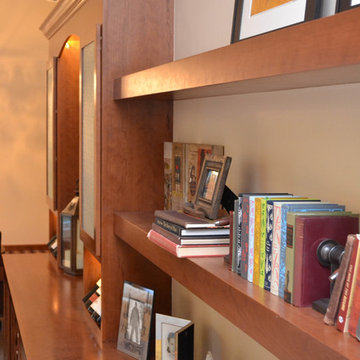
This home bar and bookshelf make the perfect statement piece.
Inspiration for a large contemporary open concept family room in Other with beige walls, light hardwood floors, a standard fireplace, a brick fireplace surround and yellow floor.
Inspiration for a large contemporary open concept family room in Other with beige walls, light hardwood floors, a standard fireplace, a brick fireplace surround and yellow floor.
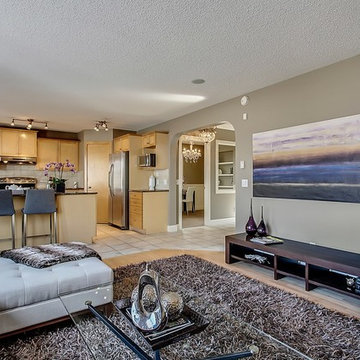
Design ideas for a mid-sized contemporary open concept family room in Calgary with grey walls, light hardwood floors, a standard fireplace, a tile fireplace surround and yellow floor.
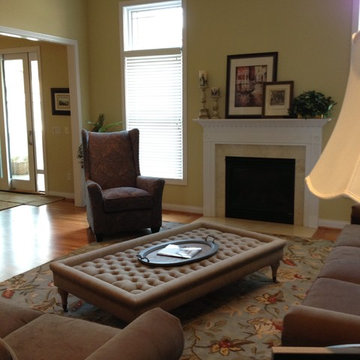
This is an example of a traditional open concept family room in Cincinnati with beige walls, dark hardwood floors, a standard fireplace, a tile fireplace surround, no tv and yellow floor.
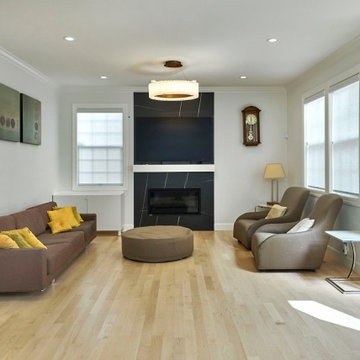
Mid-sized transitional open concept family room in San Francisco with light hardwood floors, a standard fireplace, a stone fireplace surround, a wall-mounted tv and yellow floor.
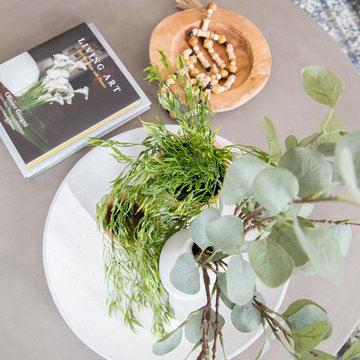
Family room got a new fireplace with stacked stone and a the blue and gray hues offer a light, bright and clean looking new family room!
Inspiration for a mid-sized traditional open concept family room in Phoenix with grey walls, light hardwood floors, a standard fireplace, a stone fireplace surround, a wall-mounted tv and yellow floor.
Inspiration for a mid-sized traditional open concept family room in Phoenix with grey walls, light hardwood floors, a standard fireplace, a stone fireplace surround, a wall-mounted tv and yellow floor.
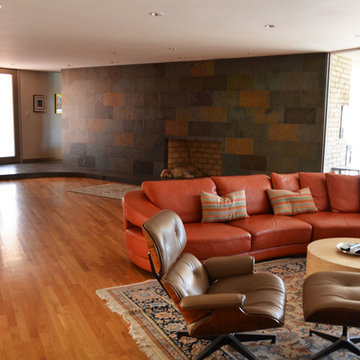
Large midcentury open concept family room in Los Angeles with multi-coloured walls, medium hardwood floors, a standard fireplace, a stone fireplace surround, a wall-mounted tv and yellow floor.
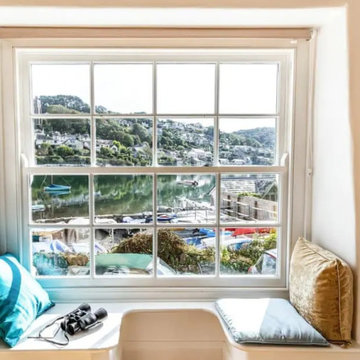
View from window seat overlooking waterside.
Design ideas for a large beach style enclosed family room in Devon with a library, white walls, light hardwood floors, a standard fireplace, a plaster fireplace surround, a freestanding tv, yellow floor, exposed beam and decorative wall panelling.
Design ideas for a large beach style enclosed family room in Devon with a library, white walls, light hardwood floors, a standard fireplace, a plaster fireplace surround, a freestanding tv, yellow floor, exposed beam and decorative wall panelling.
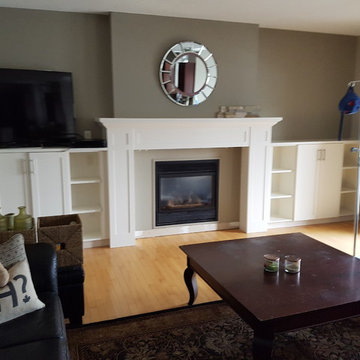
Photo of a large transitional open concept family room in Toronto with brown walls, light hardwood floors, a standard fireplace, a stone fireplace surround, no tv and yellow floor.
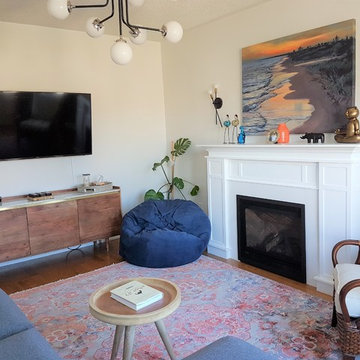
Gas fireplace is the focal point of this family lounge area. Grey sectional, rattan chair and a bean bag adds to the lived in feel of this space.
Design ideas for a mid-sized traditional enclosed family room in Toronto with white walls, medium hardwood floors, a standard fireplace, a wood fireplace surround, a wall-mounted tv and yellow floor.
Design ideas for a mid-sized traditional enclosed family room in Toronto with white walls, medium hardwood floors, a standard fireplace, a wood fireplace surround, a wall-mounted tv and yellow floor.
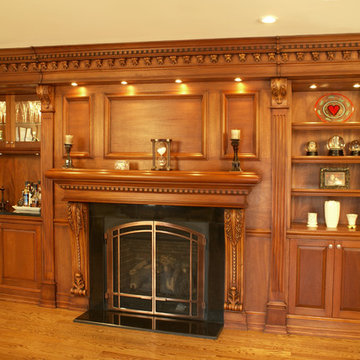
Photo: © wlkitchenandhome.com / Julian Buitrago
Photo of a large traditional open concept family room in New York with a library, yellow walls, laminate floors, a standard fireplace, a wood fireplace surround, no tv and yellow floor.
Photo of a large traditional open concept family room in New York with a library, yellow walls, laminate floors, a standard fireplace, a wood fireplace surround, no tv and yellow floor.
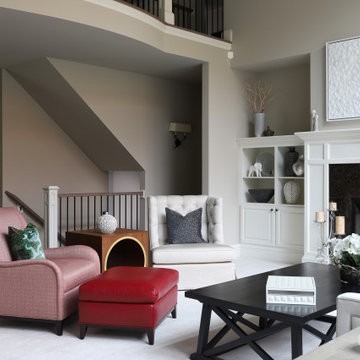
Inspiration for a large traditional open concept family room in Grand Rapids with carpet, a standard fireplace, a stone fireplace surround, yellow floor and vaulted.
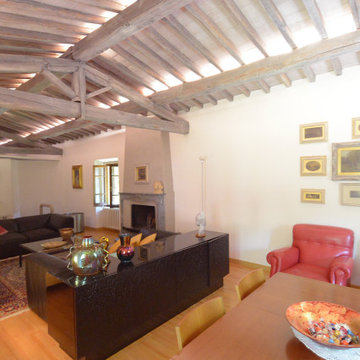
Uno degli ultimi lavori del mio #Studio di #architettura e #interior #design Rachele Biancalani Architecture & Design - A San Giovanni Valdarno, in toscana, una splendida cascina è stata rinfrescata. Pur mantenendo gli arredi un po' datati con tre semplici mosse abbiamo donato tanta luce ad un ambiente molto cupo...
Come abbiamo fatto?
1- Ovviamente SBIANCANDO IL SOLAIO con velature
2- Inserendo l'ILLUMINAZIONE LED indiretta sopra le travi principali
3- Eliminando l'orrenda ed inutile paretina posizionata dietro il divano e che oscurava mezza finestra
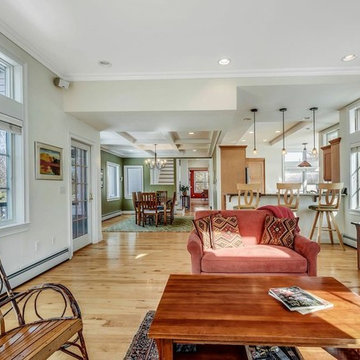
Photo of a mid-sized contemporary open concept family room in Boston with white walls, light hardwood floors, a standard fireplace, a stone fireplace surround, a corner tv and yellow floor.
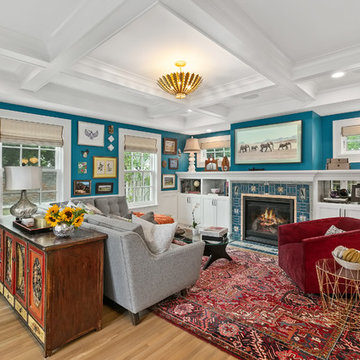
360-Vip Photography - Dean Riedel
Schrader & Co - Remodeler
This is an example of a mid-sized eclectic open concept family room in Minneapolis with blue walls, light hardwood floors, a standard fireplace, a tile fireplace surround, a wall-mounted tv and yellow floor.
This is an example of a mid-sized eclectic open concept family room in Minneapolis with blue walls, light hardwood floors, a standard fireplace, a tile fireplace surround, a wall-mounted tv and yellow floor.
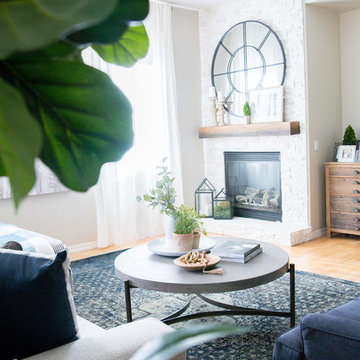
Family room got a new fireplace with stacked stone and a the blue and gray hues offer a light, bright and clean looking new family room!
Inspiration for a mid-sized traditional open concept family room in Phoenix with grey walls, light hardwood floors, a standard fireplace, a stone fireplace surround, a wall-mounted tv and yellow floor.
Inspiration for a mid-sized traditional open concept family room in Phoenix with grey walls, light hardwood floors, a standard fireplace, a stone fireplace surround, a wall-mounted tv and yellow floor.
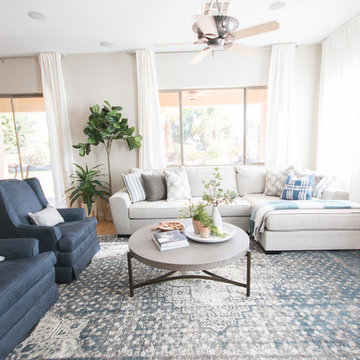
Family room got a new fireplace with stacked stone and a the blue and gray hues offer a light, bright and clean looking new family room!
Design ideas for a mid-sized traditional open concept family room in Phoenix with grey walls, light hardwood floors, a standard fireplace, a stone fireplace surround, a wall-mounted tv and yellow floor.
Design ideas for a mid-sized traditional open concept family room in Phoenix with grey walls, light hardwood floors, a standard fireplace, a stone fireplace surround, a wall-mounted tv and yellow floor.
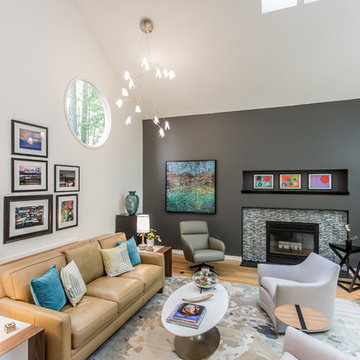
Mid-century modern home got a bit of an update. We added tile to the fireplace and furnished and accessorized the entire space.
Photo of a mid-sized midcentury open concept family room in DC Metro with white walls, light hardwood floors, a standard fireplace, a tile fireplace surround, a concealed tv and yellow floor.
Photo of a mid-sized midcentury open concept family room in DC Metro with white walls, light hardwood floors, a standard fireplace, a tile fireplace surround, a concealed tv and yellow floor.
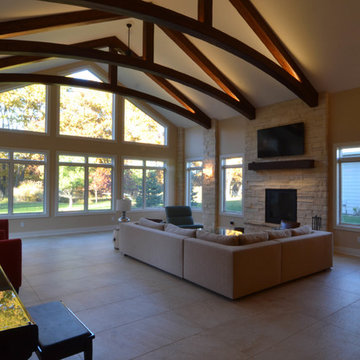
Beautiful living room addition with plenty of space for a growing family.
Photo of a large contemporary open concept family room in Other with beige walls, light hardwood floors, a standard fireplace, a brick fireplace surround and yellow floor.
Photo of a large contemporary open concept family room in Other with beige walls, light hardwood floors, a standard fireplace, a brick fireplace surround and yellow floor.
Family Room Design Photos with a Standard Fireplace and Yellow Floor
4