Family Room Design Photos with a Stone Fireplace Surround and a Metal Fireplace Surround
Refine by:
Budget
Sort by:Popular Today
141 - 160 of 39,386 photos
Item 1 of 3

This is an example of a traditional family room in Boston with a library, beige walls, dark hardwood floors, a standard fireplace and a stone fireplace surround.
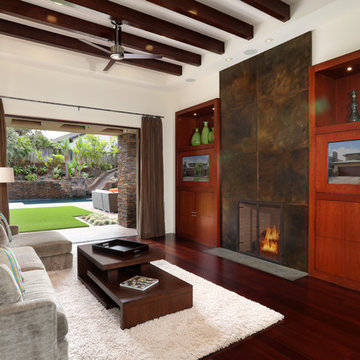
Vincent Ivicevic
Photo of a large contemporary open concept family room in Orange County with dark hardwood floors, a standard fireplace, a metal fireplace surround, a built-in media wall and white walls.
Photo of a large contemporary open concept family room in Orange County with dark hardwood floors, a standard fireplace, a metal fireplace surround, a built-in media wall and white walls.
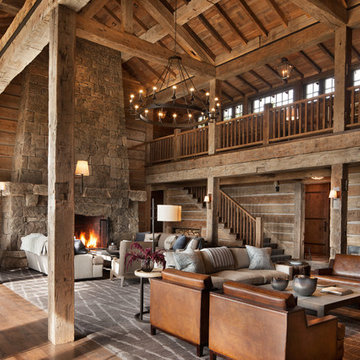
Expansive country open concept family room in Other with brown walls, medium hardwood floors, a standard fireplace, a stone fireplace surround and brown floor.
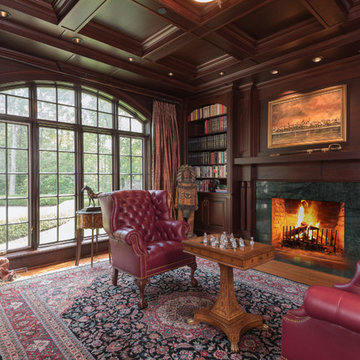
Karol Steczkowski | 860.770.6705 | www.toprealestatephotos.com
Design ideas for a traditional family room in Bridgeport with a library, medium hardwood floors, a standard fireplace, a stone fireplace surround and red floor.
Design ideas for a traditional family room in Bridgeport with a library, medium hardwood floors, a standard fireplace, a stone fireplace surround and red floor.
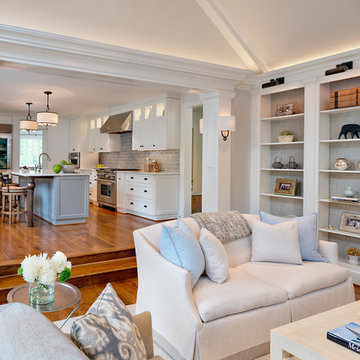
Our client wanted a more open environment, so we expanded the kitchen and added a pantry along with this family room addition. We used calm, cool colors in this sophisticated space with rustic embellishments. Drapery , fabric by Kravet, upholstered furnishings by Lee Industries, cocktail table by Century, mirror by Restoration Hardware, chandeliers by Currey & Co. Photo by Allen Russ
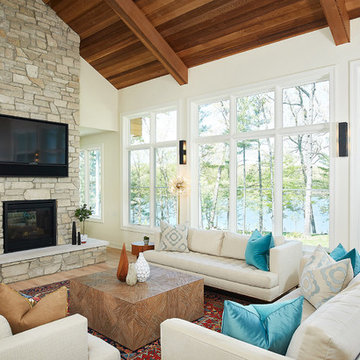
This design blends the recent revival of mid-century aesthetics with the timelessness of a country farmhouse. Each façade features playfully arranged windows tucked under steeply pitched gables. Natural wood lapped siding emphasizes this home's more modern elements, while classic white board & batten covers the core of this house. A rustic stone water table wraps around the base and contours down into the rear view-out terrace.
A Grand ARDA for Custom Home Design goes to
Visbeen Architects, Inc.
Designers: Vision Interiors by Visbeen with AVB Inc
From: East Grand Rapids, Michigan
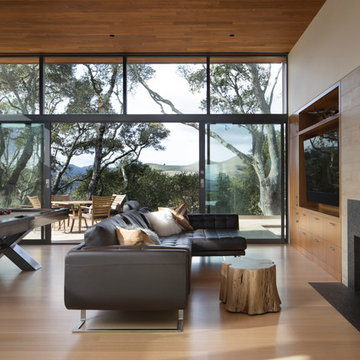
New game room is a sophisticated man cave with Caldera split face stone wall, high Fleetwood windows, Italian pool table and Heppner Hardwoods engineered white oak floor.
The existing fireplace was re-purposed with new distressed steel surround salvaged from old rusted piers.

Ric Stovall
This is an example of a large country open concept family room in Denver with a home bar, beige walls, medium hardwood floors, a metal fireplace surround, a wall-mounted tv, brown floor and a ribbon fireplace.
This is an example of a large country open concept family room in Denver with a home bar, beige walls, medium hardwood floors, a metal fireplace surround, a wall-mounted tv, brown floor and a ribbon fireplace.
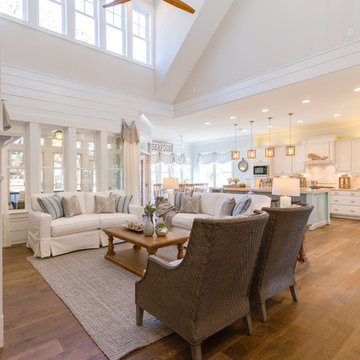
Photo of a large beach style open concept family room in Other with white walls, medium hardwood floors, a standard fireplace, a stone fireplace surround, a built-in media wall and white floor.
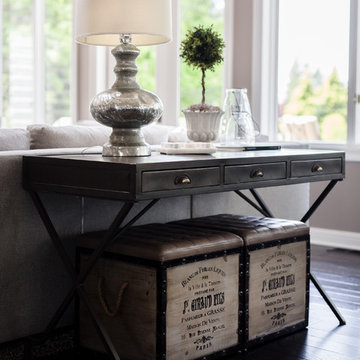
A console table provides some division between the family room and kitchen. A pair of ottomans provide additional, flexible seating, as well as storage for the grandkid's toys.
John Bradley Photography
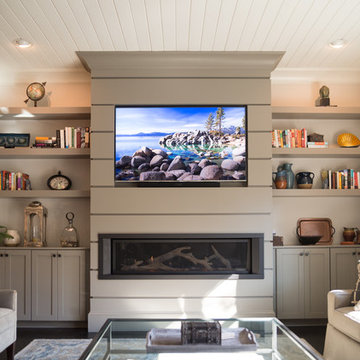
Courtney Cooper Johnson
This is an example of a mid-sized arts and crafts enclosed family room in Atlanta with beige walls, dark hardwood floors, a ribbon fireplace, a metal fireplace surround and a built-in media wall.
This is an example of a mid-sized arts and crafts enclosed family room in Atlanta with beige walls, dark hardwood floors, a ribbon fireplace, a metal fireplace surround and a built-in media wall.
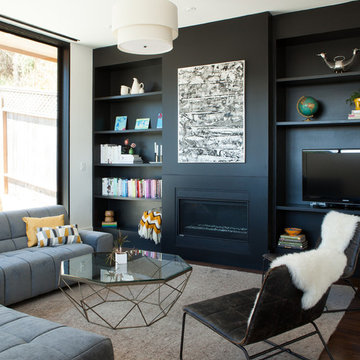
photo by Melissa Kaseman
Inspiration for a mid-sized contemporary open concept family room in San Francisco with black walls, a standard fireplace, a metal fireplace surround, a built-in media wall and dark hardwood floors.
Inspiration for a mid-sized contemporary open concept family room in San Francisco with black walls, a standard fireplace, a metal fireplace surround, a built-in media wall and dark hardwood floors.
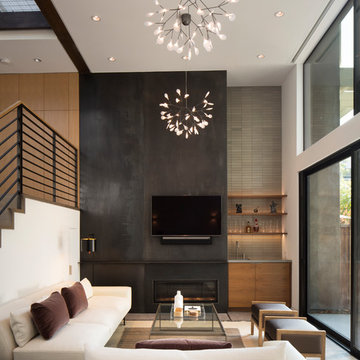
John Lum Architecture
Paul Dyer Photography
This is an example of a midcentury family room in San Francisco with a home bar, concrete floors, a metal fireplace surround, a wall-mounted tv and a ribbon fireplace.
This is an example of a midcentury family room in San Francisco with a home bar, concrete floors, a metal fireplace surround, a wall-mounted tv and a ribbon fireplace.
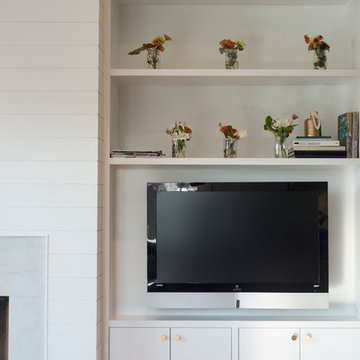
Inspiration for a large scandinavian enclosed family room in New York with white walls, medium hardwood floors, a standard fireplace, a stone fireplace surround and no tv.
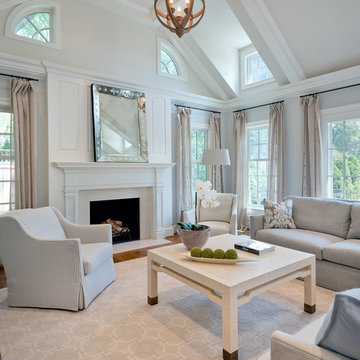
A soothing, neutral palette for an open, airy family room. Upholstered furnishings by Lee Industries, drapery fabric by Kravet, coffee table by Centry, mirror by Restoration Hardware, chandelier by Currey & Co., paint color is Benjamin Moore Grey Owl.
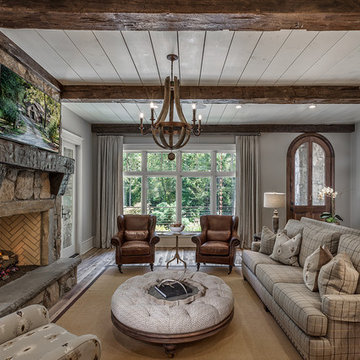
Inspiro 8
Mid-sized country open concept family room in Other with grey walls, light hardwood floors, a standard fireplace, a stone fireplace surround and a wall-mounted tv.
Mid-sized country open concept family room in Other with grey walls, light hardwood floors, a standard fireplace, a stone fireplace surround and a wall-mounted tv.
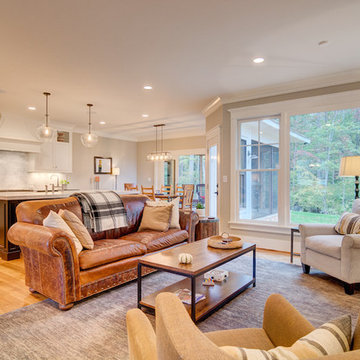
Located in Phase IV of Brookberry Farm, this custom modern farmhouse is the culmination of its homeowners’ vision, blending comfortable, classic American detail with transitional design . It features approximately 3,600 square feet, 4 bedrooms plus bonus room, and 3 1/2 bathrooms.
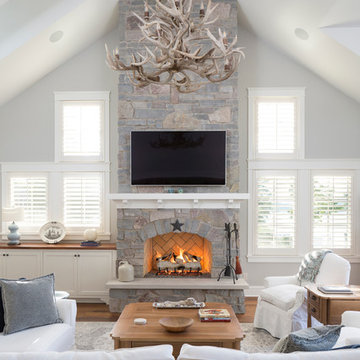
Photo of a beach style family room in Milwaukee with grey walls, a standard fireplace, a stone fireplace surround and a wall-mounted tv.
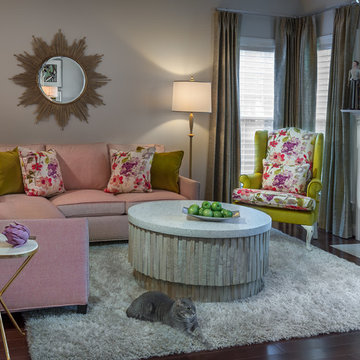
Jack Cook Photography
This is an example of a mid-sized midcentury enclosed family room in DC Metro with medium hardwood floors, a standard fireplace, a stone fireplace surround and grey walls.
This is an example of a mid-sized midcentury enclosed family room in DC Metro with medium hardwood floors, a standard fireplace, a stone fireplace surround and grey walls.
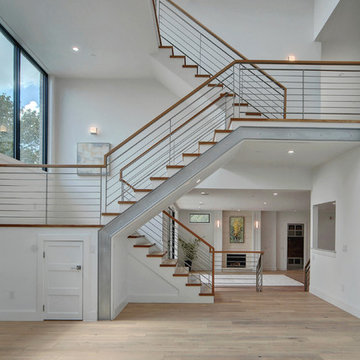
Walk on sunshine with Skyline Floorscapes' Ivory White Oak. This smooth operator of floors adds charm to any room. Its delightfully light tones will have you whistling while you work, play, or relax at home.
This amazing reclaimed wood style is a perfect environmentally-friendly statement for a modern space, or it will match the design of an older house with its vintage style. The ivory color will brighten up any room.
This engineered wood is extremely strong with nine layers and a 3mm wear layer of White Oak on top. The wood is handscraped, adding to the lived-in quality of the wood. This will make it look like it has been in your home all along.
Each piece is 7.5-in. wide by 71-in. long by 5/8-in. thick in size. It comes with a 35-year finish warranty and a lifetime structural warranty.
This is a real wood engineered flooring product made from white oak. It has a beautiful ivory color with hand scraped, reclaimed planks that are finished in oil. The planks have a tongue & groove construction that can be floated, glued or nailed down.
Family Room Design Photos with a Stone Fireplace Surround and a Metal Fireplace Surround
8